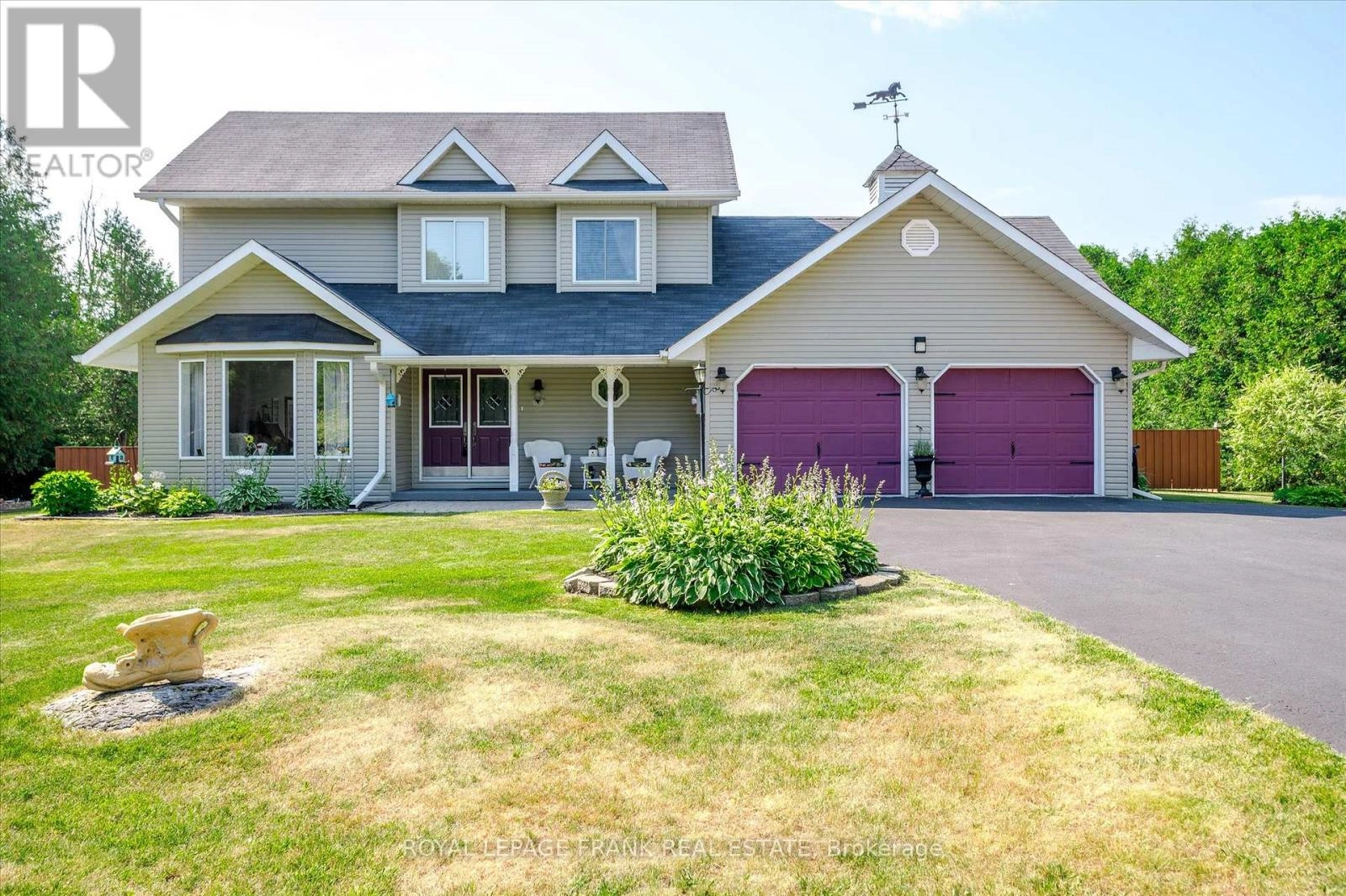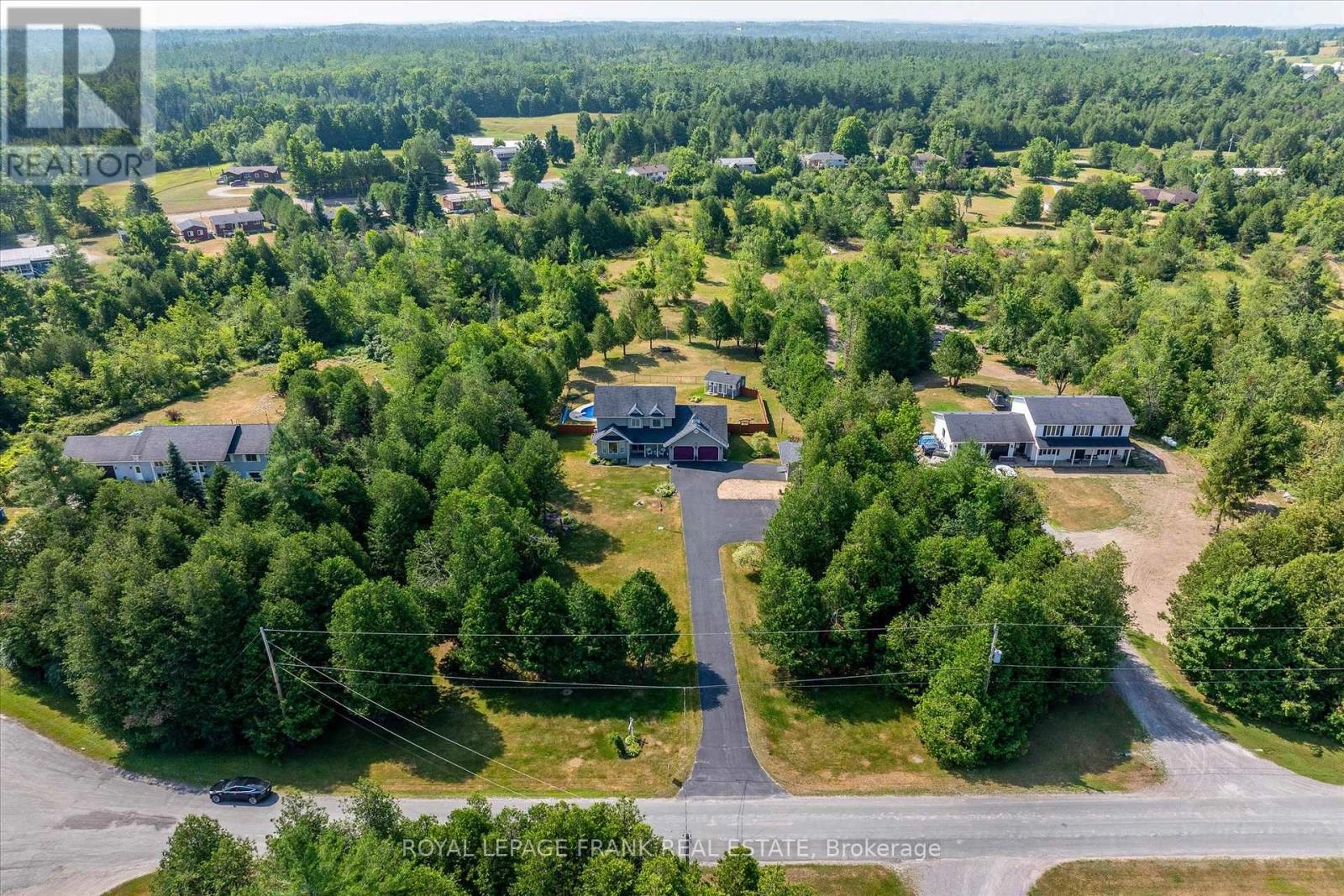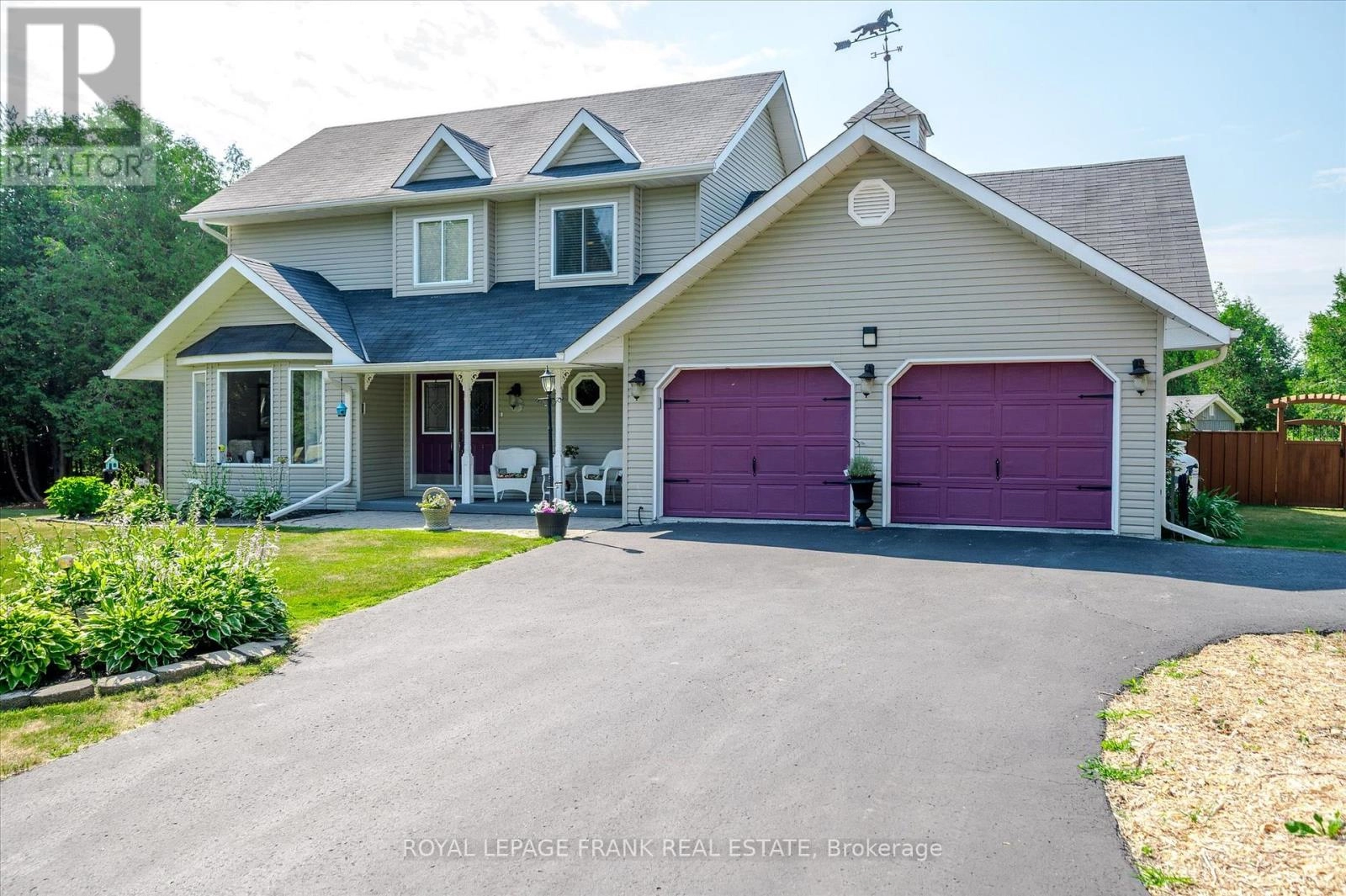229 Lonsberry Lane Douro-Dummer, Ontario K0L 3A0
$999,500
Welcome to 229 Lonsberry Lane, an exceptional 2-storey home nestled on 2.55 beautifully landscaped acres at the end of a quiet cul-de-sac in the charming town of Warsaw, just 25 minutes from Peterborough. Meticulously maintained inside and out, this inviting home offers the perfect blend of space, privacy, and comfort. The main floor features a bright living room, formal dining room, spacious kitchen, and cozy family room ideal for entertaining or everyday family living. A convenient main floor laundry room and sliding doors lead to the backyard oasis, making outdoor enjoyment effortless. Upstairs, the primary suite serves as a peaceful retreat with a walk-in closet and private ensuite bath. Two additional generously sized bedrooms and a second 4-piece bath provide plenty of space for family or guests. The finished basement expands your living space with a large family room, a den, a wine cellar, and an additional full bathroom perfect for extended family, guests, or hobbies. Step outside and experience true resort-style living. The expansive deck overlooks an in-ground saltwater pool surrounded by lush lawn and beautifully landscaped gardens. A charming pool house offers flexibility as a change space, art studio, or private yoga retreat. A separate workshop shed is ideal for tools and outdoor projects. Located just minutes from the scenic trails and limestone caves of Warsaw Caves Conservation Area, this property offers a peaceful lifestyle with access to nature and outdoor recreation perfect for families, creatives, or anyone looking to unwind in a tranquil setting while staying close to city conveniences. Don't miss this rare opportunity to own a meticulously cared-for home in a quiet, welcoming community. (id:59743)
Property Details
| MLS® Number | X12279590 |
| Property Type | Single Family |
| Community Name | Douro-Dummer |
| Parking Space Total | 12 |
| Pool Type | Inground Pool |
Building
| Bathroom Total | 4 |
| Bedrooms Above Ground | 3 |
| Bedrooms Total | 3 |
| Amenities | Fireplace(s) |
| Appliances | All, Dishwasher, Stove, Window Coverings, Refrigerator |
| Basement Development | Finished |
| Basement Type | Full (finished) |
| Construction Style Attachment | Detached |
| Cooling Type | Central Air Conditioning |
| Exterior Finish | Vinyl Siding |
| Fireplace Present | Yes |
| Foundation Type | Poured Concrete |
| Half Bath Total | 1 |
| Heating Fuel | Electric |
| Heating Type | Forced Air |
| Stories Total | 2 |
| Size Interior | 1,500 - 2,000 Ft2 |
| Type | House |
Parking
| Attached Garage | |
| Garage |
Land
| Acreage | Yes |
| Sewer | Septic System |
| Size Depth | 584 Ft ,2 In |
| Size Frontage | 187 Ft ,8 In |
| Size Irregular | 187.7 X 584.2 Ft |
| Size Total Text | 187.7 X 584.2 Ft|2 - 4.99 Acres |
| Zoning Description | Ru |
Rooms
| Level | Type | Length | Width | Dimensions |
|---|---|---|---|---|
| Second Level | Bedroom | 3.16 m | 3.03 m | 3.16 m x 3.03 m |
| Second Level | Bathroom | 2.29 m | 2.38 m | 2.29 m x 2.38 m |
| Second Level | Bathroom | 2.29 m | 2.36 m | 2.29 m x 2.36 m |
| Second Level | Primary Bedroom | 4.45 m | 3.97 m | 4.45 m x 3.97 m |
| Second Level | Bedroom | 3.19 m | 3.28 m | 3.19 m x 3.28 m |
| Basement | Recreational, Games Room | 6.79 m | 5.06 m | 6.79 m x 5.06 m |
| Basement | Den | 3.51 m | 3.68 m | 3.51 m x 3.68 m |
| Basement | Bathroom | 2.04 m | 1.73 m | 2.04 m x 1.73 m |
| Basement | Utility Room | 4.38 m | 4.68 m | 4.38 m x 4.68 m |
| Basement | Cold Room | 0.97 m | 5.19 m | 0.97 m x 5.19 m |
| Main Level | Living Room | 5.51 m | 3.89 m | 5.51 m x 3.89 m |
| Main Level | Dining Room | 3.21 m | 3.89 m | 3.21 m x 3.89 m |
| Main Level | Kitchen | 3.15 m | 2.99 m | 3.15 m x 2.99 m |
| Main Level | Eating Area | 3.15 m | 2.32 m | 3.15 m x 2.32 m |
| Main Level | Family Room | 3.48 m | 6.53 m | 3.48 m x 6.53 m |
| Main Level | Laundry Room | 1.7 m | 1 m | 1.7 m x 1 m |
| Main Level | Bathroom | 1.99 m | 1.28 m | 1.99 m x 1.28 m |
| Main Level | Foyer | 1.56 m | 2.84 m | 1.56 m x 2.84 m |
https://www.realtor.ca/real-estate/28594008/229-lonsberry-lane-douro-dummer-douro-dummer

Broker
(705) 748-4056
www.thehammondgroup.ca/
www.facebook.com/TheHammondGroupRealEstate

(705) 748-4056
Contact Us
Contact us for more information



















































