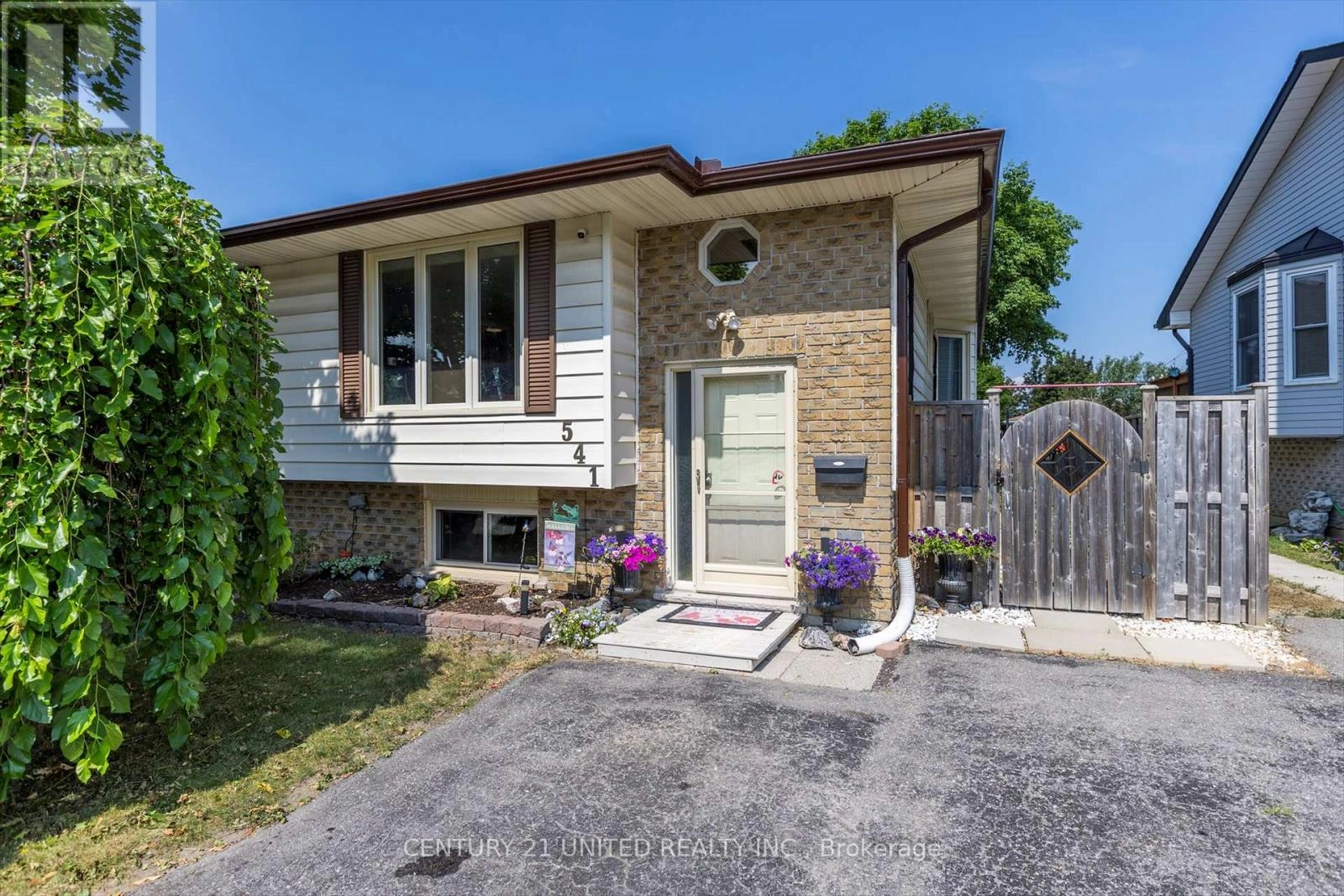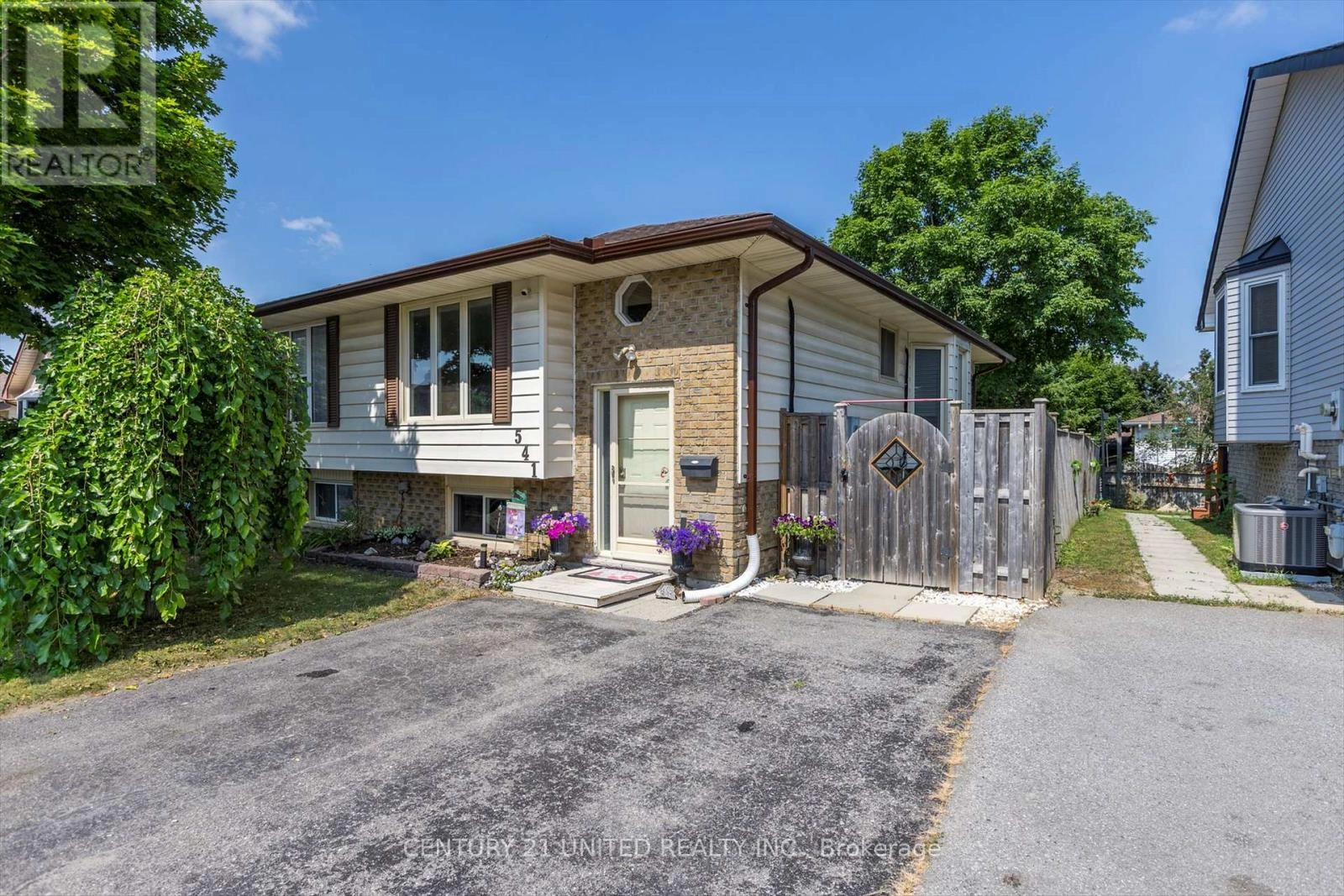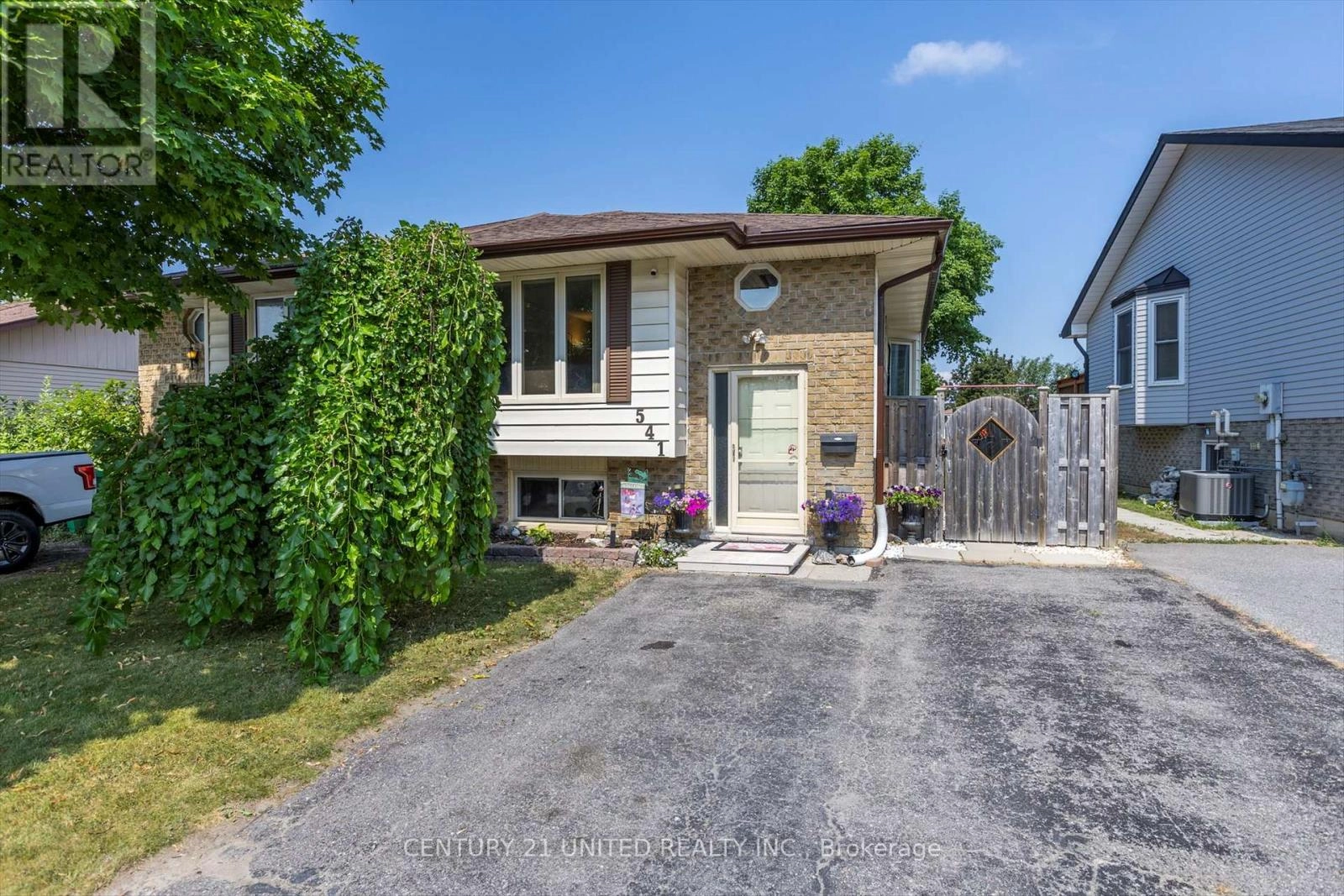541 Crystal Drive Peterborough South, Ontario K9J 8H7
$480,000
Welcome to 541 Crystal Drive - A Hidden Gem in Peterborough's Southeast End! This charming semi-detached raised bungalow is the perfect place to call home, whether you're just starting out or looking to downsize in comfort. Bright, warm, and beautifully maintained. This home offers three bedrooms, two bathrooms, and a fully finished lower level with plenty of space to relax or entertain. The main floor features a sunlit open-concept living and dining area, a cozy eat-in oak kitchen with walkout to a private deck, and a generous primary bedroom. Downstairs, the finished basement includes a large, inviting family room, two additional bedrooms, and a handy 2-piece bath/laundry combo- with the potential to add a shower for even more functionality. Step outside to a beautifully landscaped and fully fenced backyard oasis - complete with a stately entry gate, mature tree, and deck for summer lounging or weekend BBQs. Located close to parks, schools, shopping, and just minutes from Hwy 115, this home is a rare find in a quiet, family-friendly neighbourhood. Don't miss your chance to make this lovely home yours- come see it today! This one won't last long! (id:59743)
Property Details
| MLS® Number | X12279695 |
| Property Type | Single Family |
| Community Name | 5 East |
| Amenities Near By | Beach, Hospital, Place Of Worship, Public Transit |
| Equipment Type | Water Heater |
| Features | Flat Site |
| Parking Space Total | 2 |
| Rental Equipment Type | Water Heater |
| Structure | Deck |
Building
| Bathroom Total | 2 |
| Bedrooms Above Ground | 1 |
| Bedrooms Below Ground | 2 |
| Bedrooms Total | 3 |
| Age | 31 To 50 Years |
| Appliances | Dishwasher, Dryer, Hood Fan, Stove, Washer |
| Architectural Style | Raised Bungalow |
| Basement Development | Finished |
| Basement Type | Full (finished) |
| Construction Style Attachment | Semi-detached |
| Exterior Finish | Brick, Vinyl Siding |
| Foundation Type | Unknown |
| Half Bath Total | 1 |
| Heating Fuel | Electric |
| Heating Type | Heat Pump |
| Stories Total | 1 |
| Size Interior | 700 - 1,100 Ft2 |
| Type | House |
| Utility Water | Municipal Water |
Parking
| No Garage |
Land
| Acreage | No |
| Fence Type | Fenced Yard |
| Land Amenities | Beach, Hospital, Place Of Worship, Public Transit |
| Sewer | Sanitary Sewer |
| Size Depth | 100 Ft |
| Size Frontage | 30 Ft |
| Size Irregular | 30 X 100 Ft |
| Size Total Text | 30 X 100 Ft|under 1/2 Acre |
| Zoning Description | R2 |
Rooms
| Level | Type | Length | Width | Dimensions |
|---|---|---|---|---|
| Basement | Bedroom | 2.99 m | 4.01 m | 2.99 m x 4.01 m |
| Basement | Bedroom | 2.59 m | 4.02 m | 2.59 m x 4.02 m |
| Basement | Bathroom | 1.96 m | 2.35 m | 1.96 m x 2.35 m |
| Basement | Recreational, Games Room | 3.59 m | 6.54 m | 3.59 m x 6.54 m |
| Basement | Utility Room | 0.74 m | 0.61 m | 0.74 m x 0.61 m |
| Main Level | Kitchen | 2.41 m | 2.64 m | 2.41 m x 2.64 m |
| Main Level | Dining Room | 3.05 m | 2.4 m | 3.05 m x 2.4 m |
| Main Level | Living Room | 3.58 m | 6.41 m | 3.58 m x 6.41 m |
| Main Level | Primary Bedroom | 3.32 m | 4.01 m | 3.32 m x 4.01 m |
| Main Level | Bathroom | 1.51 m | 2.32 m | 1.51 m x 2.32 m |
Utilities
| Cable | Installed |
| Electricity | Installed |
| Sewer | Installed |
https://www.realtor.ca/real-estate/28594628/541-crystal-drive-peterborough-south-east-5-east

Salesperson
(705) 743-4444
www.stacey-pauze.c21.ca/
www.facebook.com/staceypauze.ca
www.linkedin.com/feed/

387 George Street South P.o. Box 178
Peterborough, Ontario K9J 6Y8
(705) 743-4444
(705) 743-9606
www.goldpost.com/
Contact Us
Contact us for more information















































