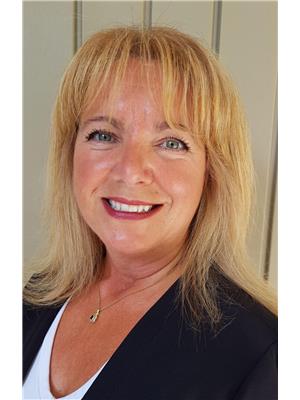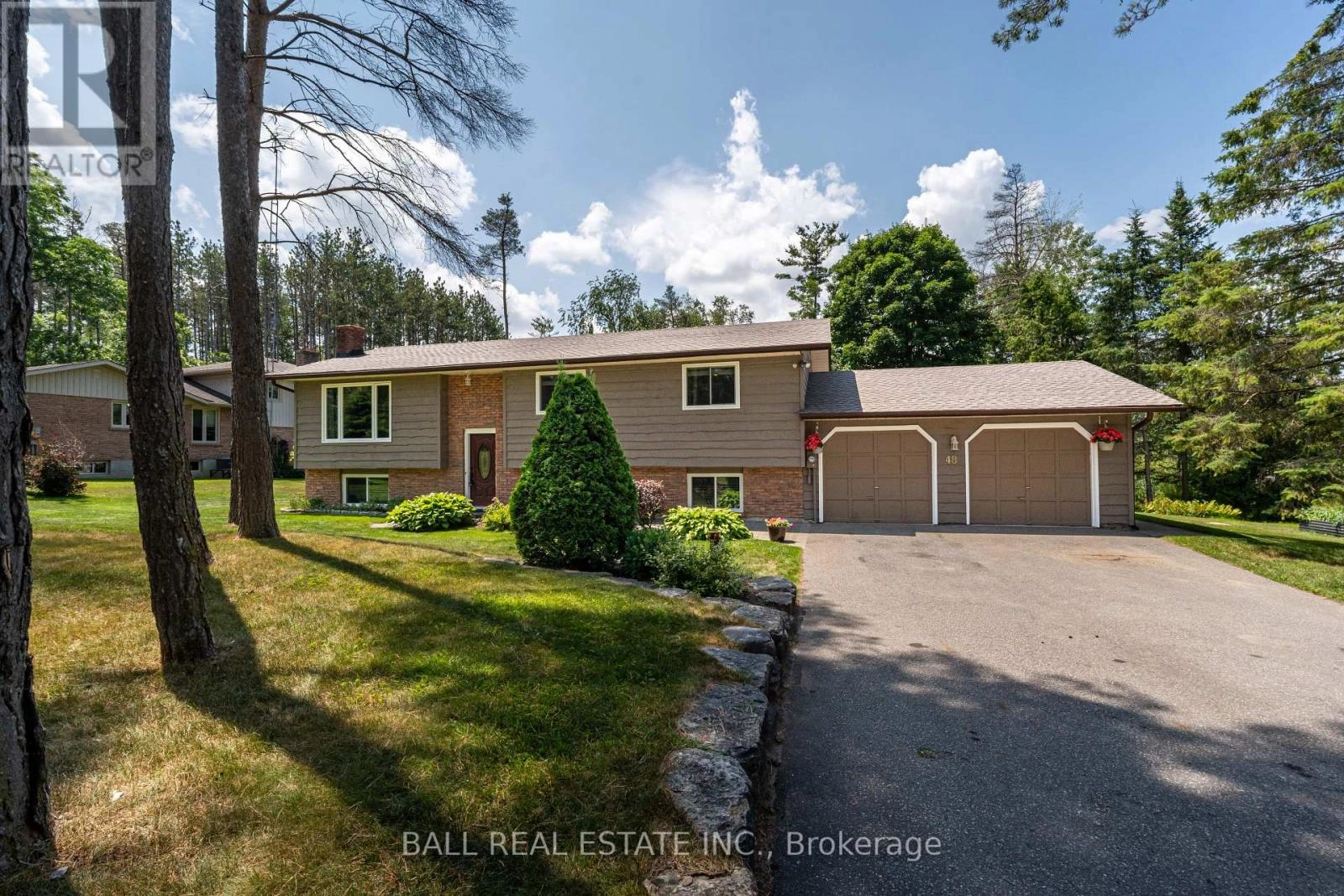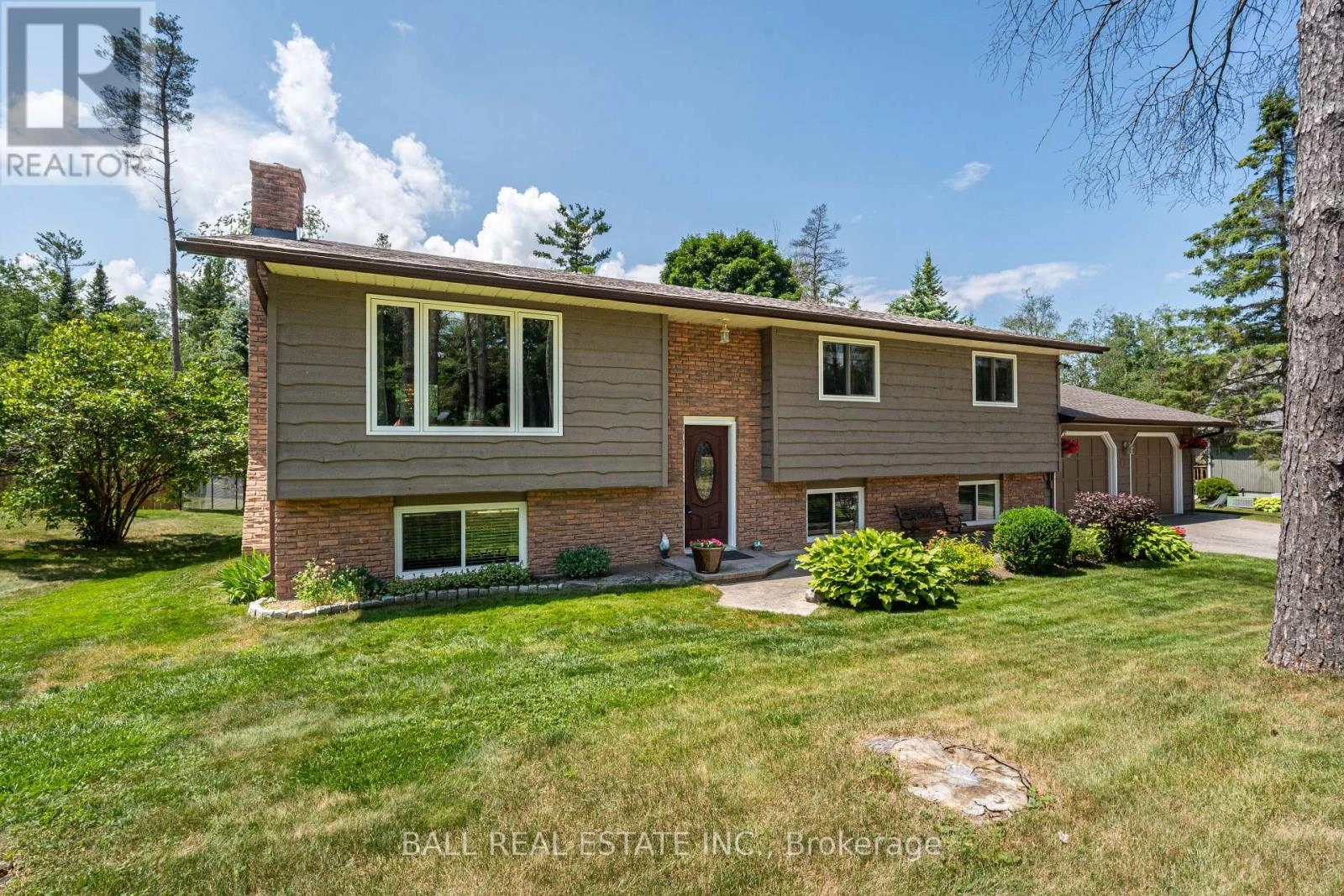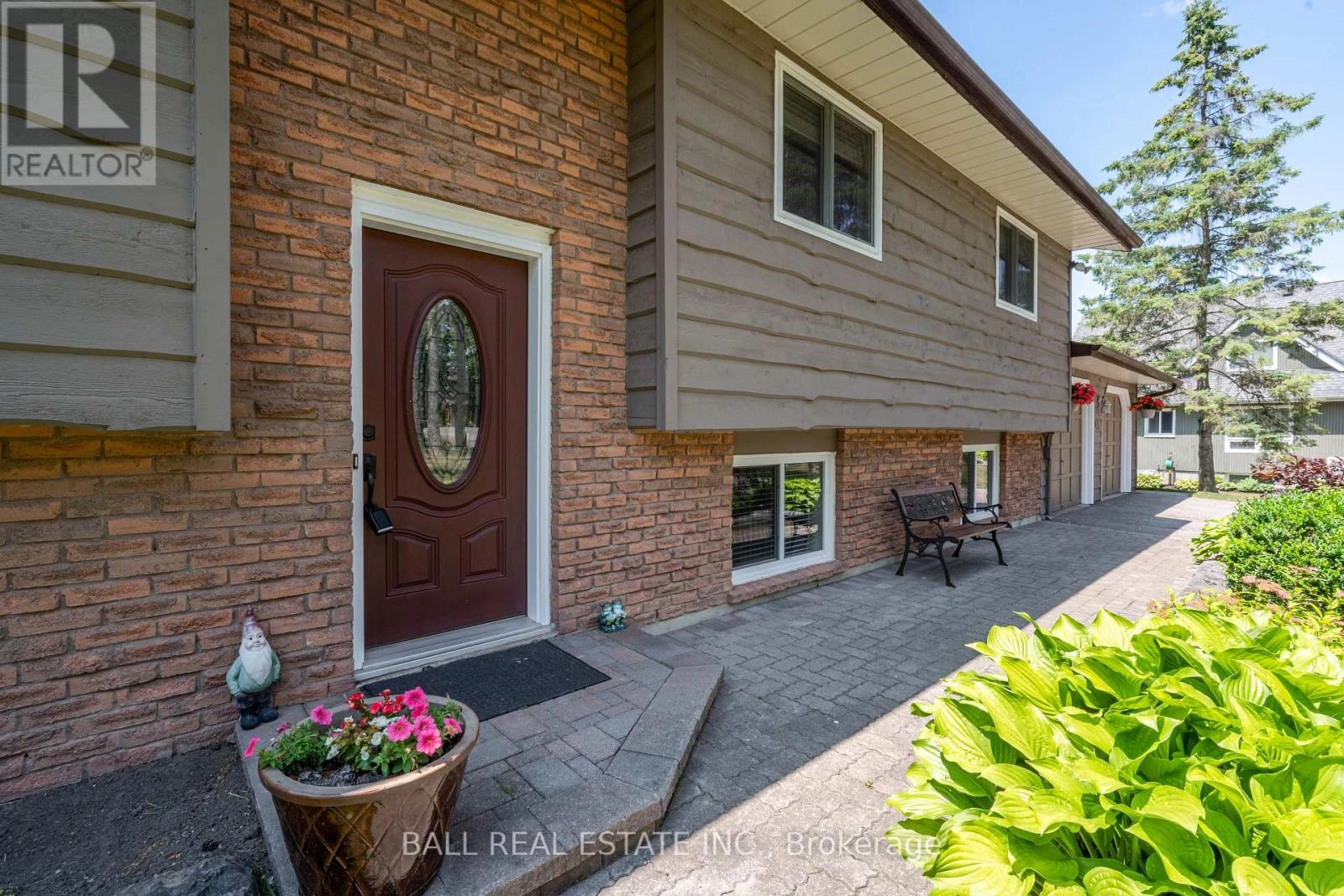48 Blackwater Road Brock, Ontario L0C 1H0
$949,800
Welcome to the sought after community of Blackwater, just a few minutes drive to Sunderland offering dining, shopping, banking, entertainment, schools and more Located on 0.69 of an acre with tall mature trees giving you lots of room to raise a family or entertain your friends! The well-maintained raised bungalow consists of 1,268 sq ft on the main floor and 1,192 sq ft in lower level, giving you a total of 2,460 of finished living space. Offering on the main level an updated eat in kitchen with granite countertops and a walk out to a large deck for entertaining, open concept dining/living area with beaming hard wood floors, 3 bedrooms (1 with cheater door to bathroom and walk out to deck) and a 4pc bathroom. The full lower level has a large rec/family room with a wood burning fire place for cool evenings, a large bedroom being used as primary, 3 pc bathroom and walk up to an oversized double car garage for all your work shop needs. If you are looking for a great location with a country feel, then look no further!! (id:59743)
Open House
This property has open houses!
11:00 am
Ends at:1:00 pm
Property Details
| MLS® Number | N12279650 |
| Property Type | Single Family |
| Community Name | Sunderland |
| Amenities Near By | Park, Schools |
| Community Features | School Bus |
| Equipment Type | Propane Tank |
| Features | Wooded Area, Sloping, Flat Site, Gazebo |
| Parking Space Total | 8 |
| Rental Equipment Type | Propane Tank |
| Structure | Deck |
Building
| Bathroom Total | 2 |
| Bedrooms Above Ground | 3 |
| Bedrooms Below Ground | 1 |
| Bedrooms Total | 4 |
| Amenities | Fireplace(s) |
| Appliances | Central Vacuum, Water Softener, Dishwasher, Dryer, Stove, Washer, Refrigerator |
| Architectural Style | Raised Bungalow |
| Basement Development | Finished |
| Basement Type | Full (finished) |
| Construction Style Attachment | Detached |
| Cooling Type | Central Air Conditioning |
| Exterior Finish | Brick, Wood |
| Fire Protection | Smoke Detectors |
| Fireplace Present | Yes |
| Foundation Type | Block |
| Heating Fuel | Propane |
| Heating Type | Forced Air |
| Stories Total | 1 |
| Size Interior | 1,100 - 1,500 Ft2 |
| Type | House |
| Utility Water | Drilled Well |
Parking
| Attached Garage | |
| Garage |
Land
| Acreage | No |
| Land Amenities | Park, Schools |
| Landscape Features | Landscaped |
| Sewer | Septic System |
| Size Depth | 300 Ft |
| Size Frontage | 100 Ft |
| Size Irregular | 100 X 300 Ft ; 300.10ft X 100.04 Ft X 300.10 Ft X 100' |
| Size Total Text | 100 X 300 Ft ; 300.10ft X 100.04 Ft X 300.10 Ft X 100'|1/2 - 1.99 Acres |
| Zoning Description | Rr |
Rooms
| Level | Type | Length | Width | Dimensions |
|---|---|---|---|---|
| Basement | Recreational, Games Room | 7.65 m | 6.69 m | 7.65 m x 6.69 m |
| Basement | Utility Room | 2.72 m | 3.54 m | 2.72 m x 3.54 m |
| Basement | Other | 2.7 m | 1.16 m | 2.7 m x 1.16 m |
| Basement | Bedroom | 4.83 m | 6.19 m | 4.83 m x 6.19 m |
| Basement | Bathroom | 2.71 m | 1.64 m | 2.71 m x 1.64 m |
| Main Level | Kitchen | 3.11 m | 2.73 m | 3.11 m x 2.73 m |
| Main Level | Dining Room | 3.22 m | 3.32 m | 3.22 m x 3.32 m |
| Main Level | Eating Area | 3.11 m | 2.63 m | 3.11 m x 2.63 m |
| Main Level | Living Room | 5.03 m | 4.78 m | 5.03 m x 4.78 m |
| Main Level | Primary Bedroom | 4.53 m | 3.21 m | 4.53 m x 3.21 m |
| Main Level | Bedroom | 3.62 m | 4.29 m | 3.62 m x 4.29 m |
| Main Level | Bedroom | 3.61 m | 3.08 m | 3.61 m x 3.08 m |
| Main Level | Bathroom | 3.09 m | 2.15 m | 3.09 m x 2.15 m |
Utilities
| Electricity | Installed |
https://www.realtor.ca/real-estate/28594200/48-blackwater-road-brock-sunderland-sunderland


90 Bolton St.
Bobcaygeon, Ontario K0M 1A0
(705) 880-2255
(705) 651-0212
www.ballrealestate.ca/
Contact Us
Contact us for more information
















































