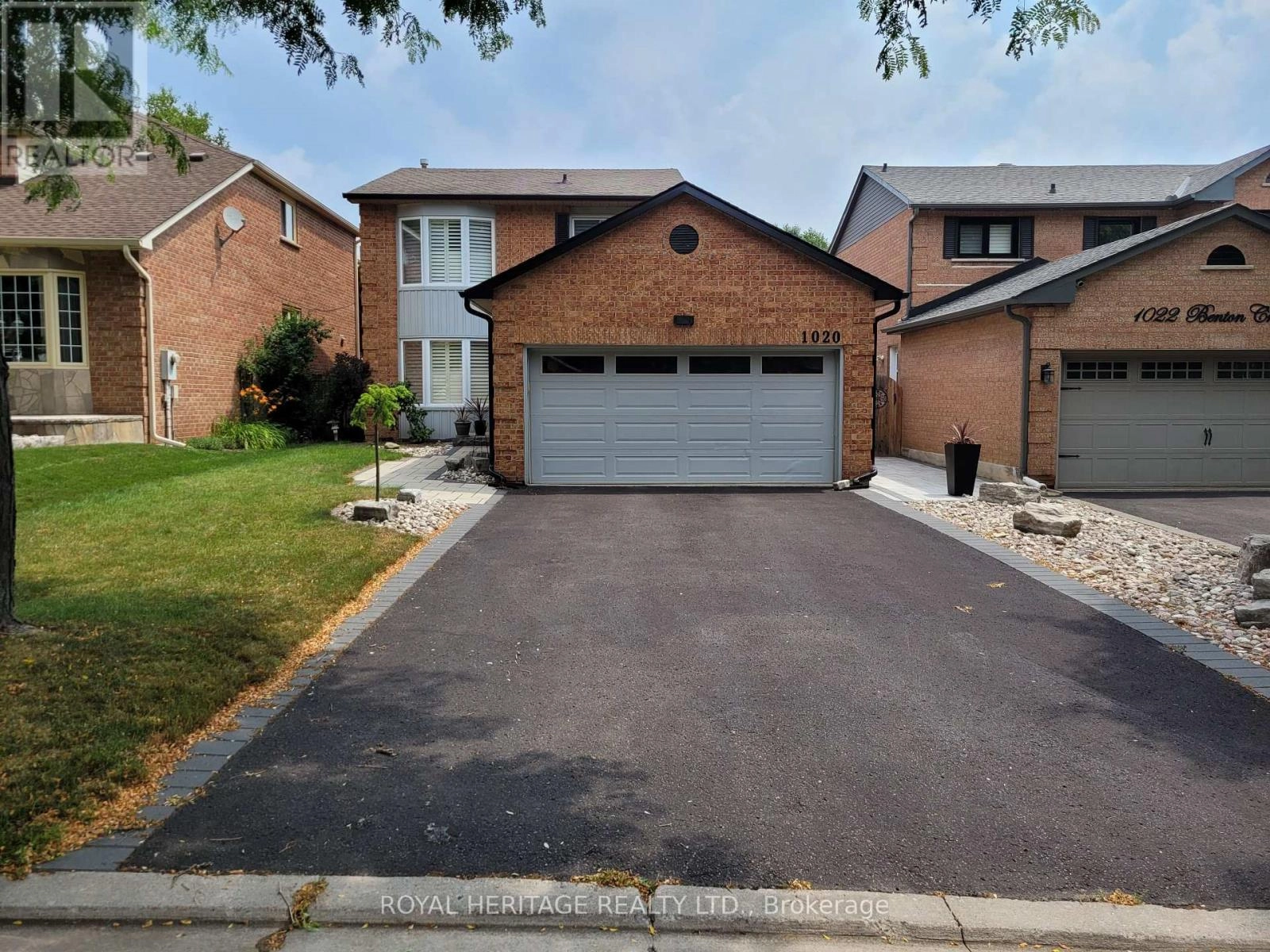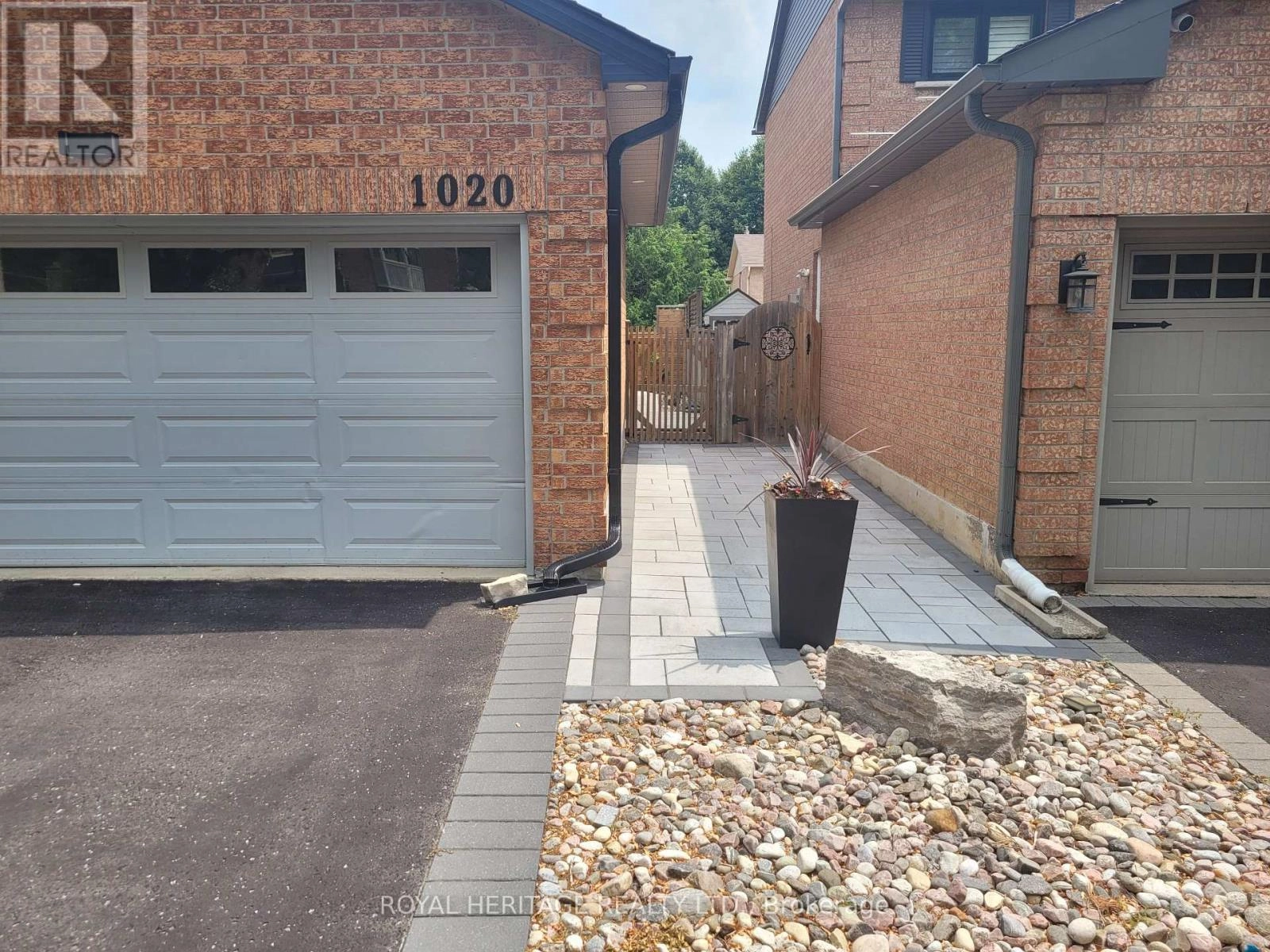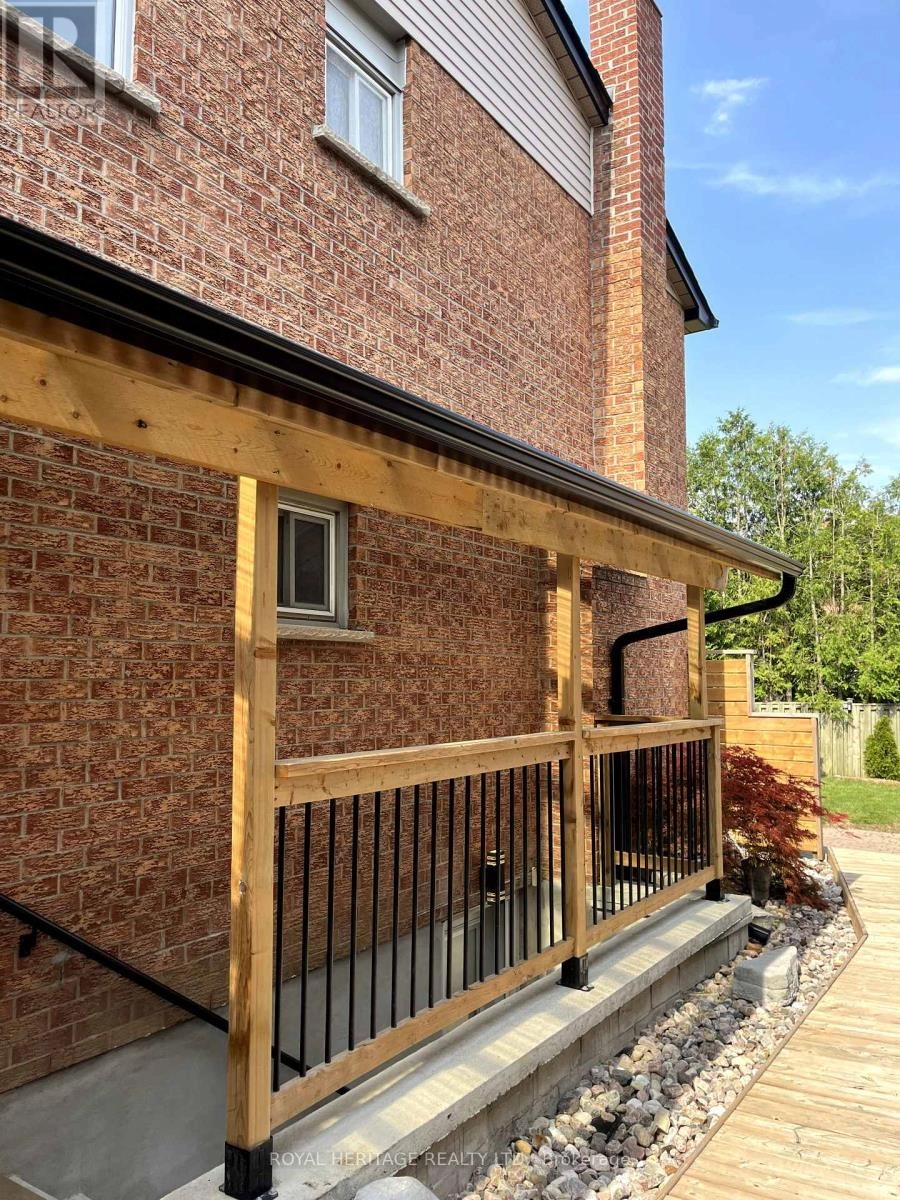1020 Benton Crescent Pickering, Ontario L1X 1N3
2 Bedroom
1 Bathroom
1,500 - 2,000 ft2
Central Air Conditioning
Forced Air
$2,000 Monthly
Welcome To 1020 Benton Crescent In The Heart Of Pickering. This Recently Renovated, Fully Legal Basement Apartment Comes With A Full Kitchen Combined With The Living Room, Stainless Steel Appliances, Breakfast Bar, & Quartz Countertop. Two Great Sized Bedrooms And 4 Piece Bathroom. Shared Laundry Is Located In The Basement Level. Heat, A/C, Hydro, Water, And Internet Are All Included In The Monthly Rent. Renters Will Also Have Full Access To The Backyard As Well As 2 Parking Spaces In The Private Driveway. (id:59743)
Property Details
| MLS® Number | E12280186 |
| Property Type | Single Family |
| Community Name | Liverpool |
| Communication Type | High Speed Internet |
| Parking Space Total | 2 |
Building
| Bathroom Total | 1 |
| Bedrooms Above Ground | 2 |
| Bedrooms Total | 2 |
| Basement Features | Apartment In Basement, Separate Entrance |
| Basement Type | N/a |
| Construction Style Attachment | Detached |
| Cooling Type | Central Air Conditioning |
| Exterior Finish | Brick |
| Foundation Type | Concrete |
| Heating Fuel | Natural Gas |
| Heating Type | Forced Air |
| Stories Total | 2 |
| Size Interior | 1,500 - 2,000 Ft2 |
| Type | House |
| Utility Water | Municipal Water |
Parking
| Attached Garage | |
| Garage |
Land
| Acreage | No |
| Sewer | Sanitary Sewer |
| Size Depth | 113 Ft ,1 In |
| Size Frontage | 39 Ft ,4 In |
| Size Irregular | 39.4 X 113.1 Ft |
| Size Total Text | 39.4 X 113.1 Ft |
Rooms
| Level | Type | Length | Width | Dimensions |
|---|---|---|---|---|
| Basement | Kitchen | 3.65 m | 4.26 m | 3.65 m x 4.26 m |
| Basement | Bedroom | 2.43 m | 3.048 m | 2.43 m x 3.048 m |
| Basement | Bedroom 2 | 2.43 m | 3.048 m | 2.43 m x 3.048 m |
https://www.realtor.ca/real-estate/28595475/1020-benton-crescent-pickering-liverpool-liverpool
JUSTIN MACFADDEN
Salesperson
(905) 831-2222
(289) 387-3379
Salesperson
(905) 831-2222
(289) 387-3379
Contact Us
Contact us for more information











