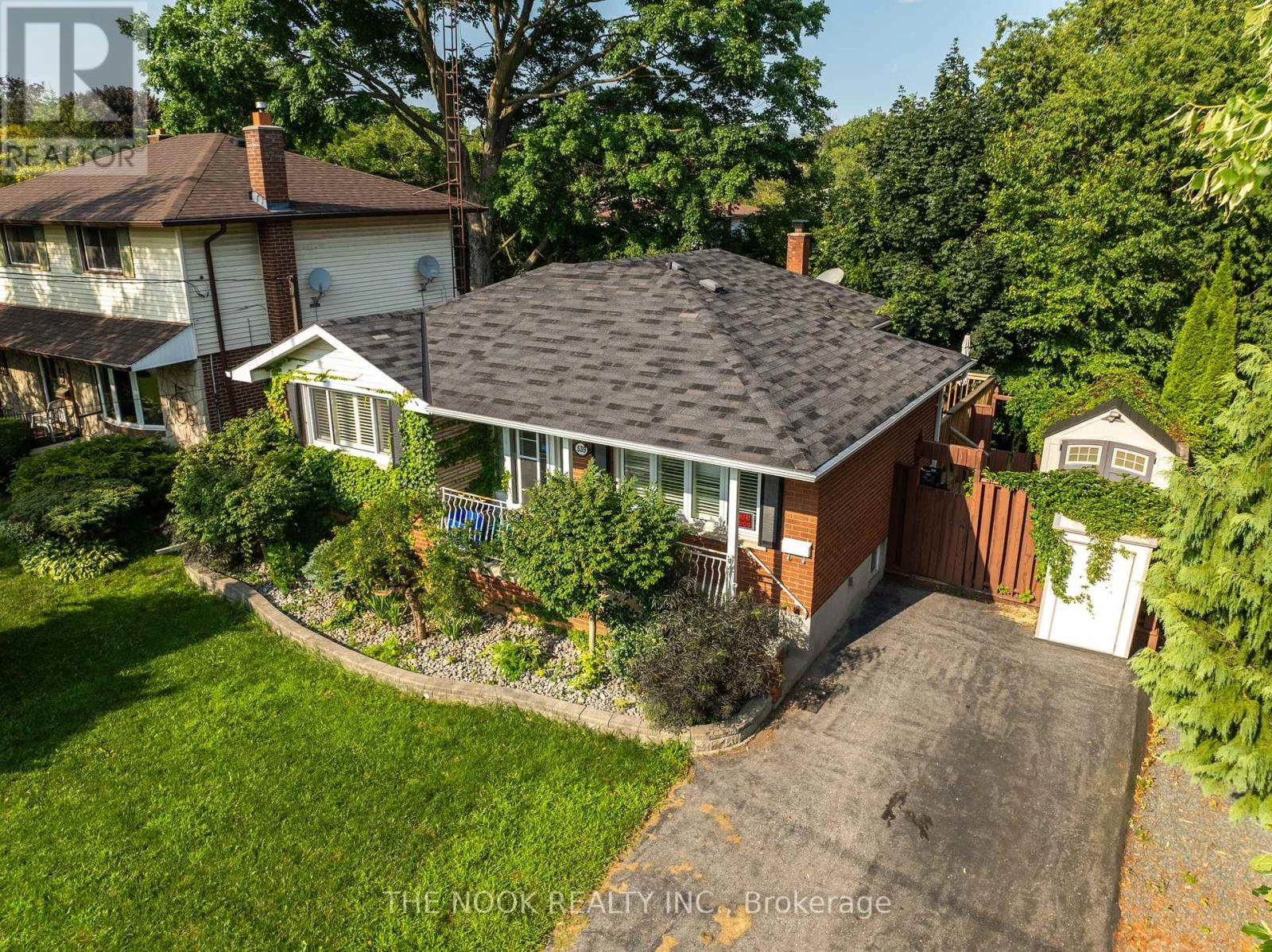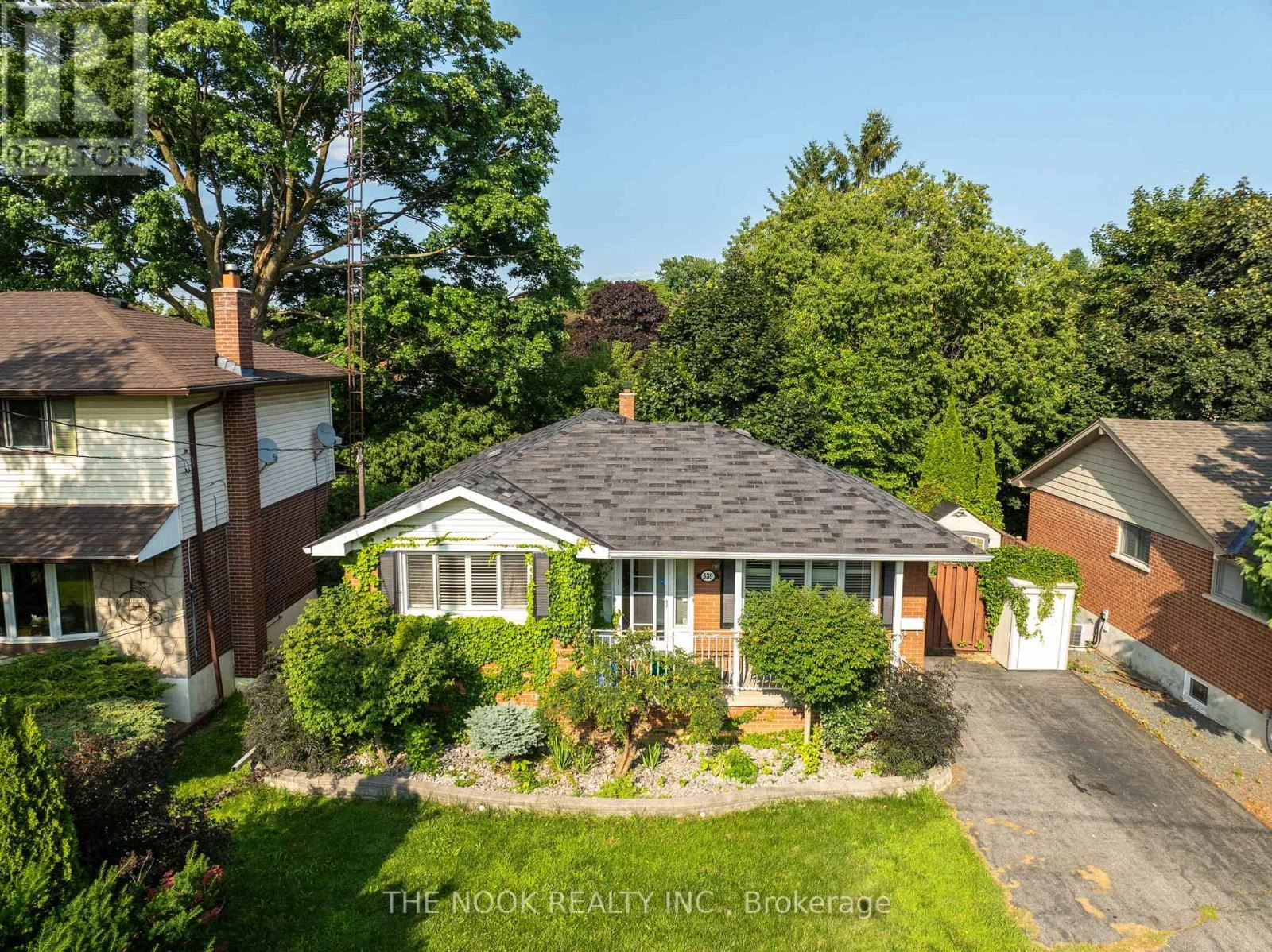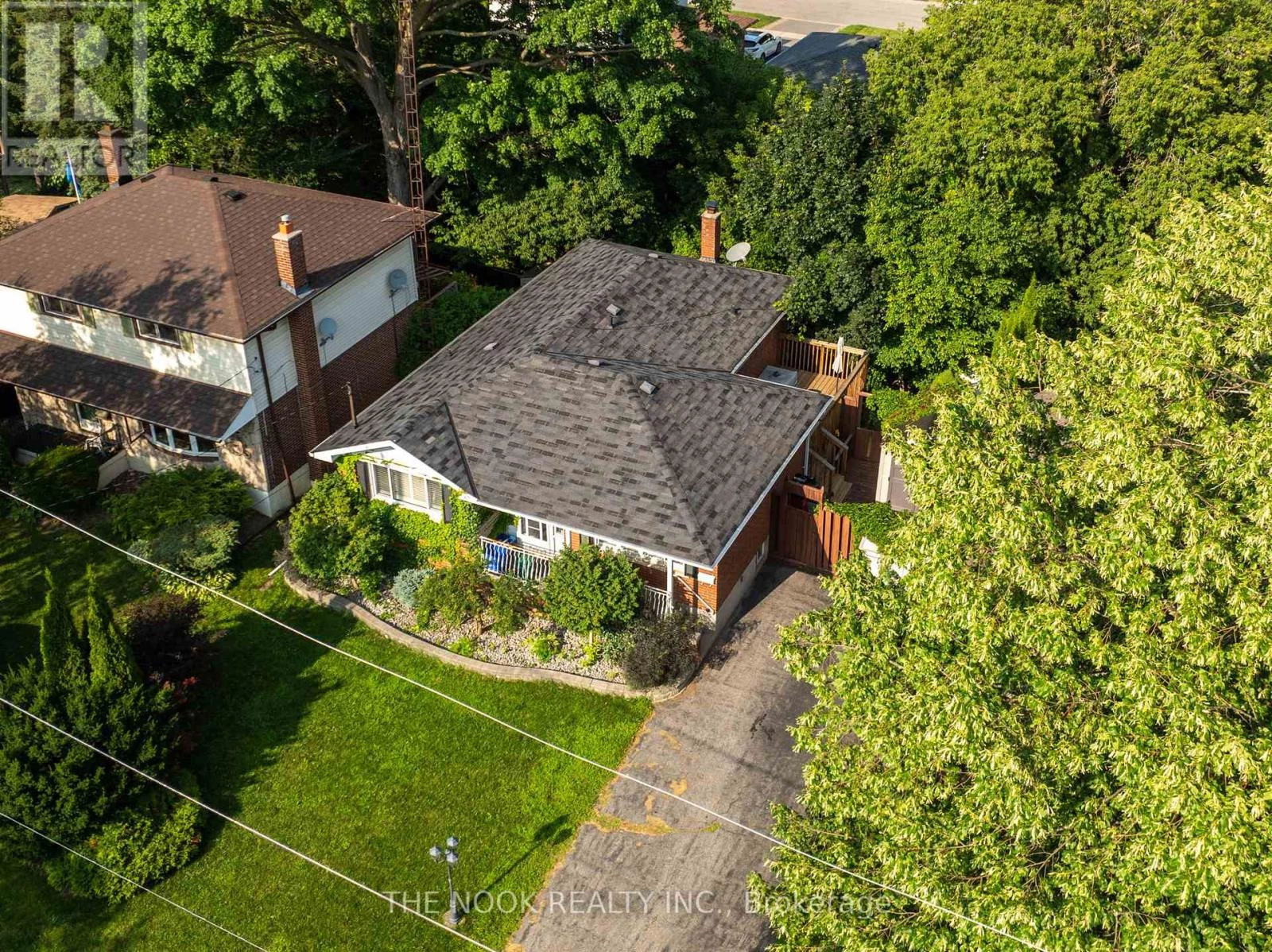539 Brentwood Avenue Oshawa, Ontario L1G 2S9
$699,900
Nestled in a well-maintained and highly sought-after Oshawa neighborhood, this charming bungalow offers the perfect blend of comfort, space, and versatility. The main floor features three bedrooms, a bright eat-in kitchen, a cozy living room, and the added convenience of a main floor washer and dryer. A separate side entrance leads to a walk-out lower level, ideal for extended family or in-law potential. This spacious area includes a second kitchen, dining and living areas, two additional bedrooms, another set of laundry machines, and a sun-filled sunroom with large windows and natural light. The private backyard backs onto a peaceful ravine and treed area, creating a serene outdoor retreat. A rare opportunity to enjoy multi-generational living in a beautiful natural setting. (id:59743)
Property Details
| MLS® Number | E12280733 |
| Property Type | Single Family |
| Neigbourhood | O'Neill |
| Community Name | O'Neill |
| Equipment Type | Water Heater |
| Parking Space Total | 5 |
| Rental Equipment Type | Water Heater |
Building
| Bathroom Total | 2 |
| Bedrooms Above Ground | 3 |
| Bedrooms Below Ground | 2 |
| Bedrooms Total | 5 |
| Architectural Style | Bungalow |
| Basement Development | Finished |
| Basement Features | Apartment In Basement, Walk Out |
| Basement Type | N/a (finished) |
| Construction Style Attachment | Detached |
| Cooling Type | Central Air Conditioning |
| Exterior Finish | Brick |
| Foundation Type | Unknown |
| Heating Fuel | Natural Gas |
| Heating Type | Forced Air |
| Stories Total | 1 |
| Size Interior | 1,100 - 1,500 Ft2 |
| Type | House |
| Utility Water | Municipal Water |
Parking
| No Garage |
Land
| Acreage | No |
| Sewer | Sanitary Sewer |
| Size Depth | 101 Ft ,1 In |
| Size Frontage | 50 Ft ,1 In |
| Size Irregular | 50.1 X 101.1 Ft |
| Size Total Text | 50.1 X 101.1 Ft |
Rooms
| Level | Type | Length | Width | Dimensions |
|---|---|---|---|---|
| Basement | Sunroom | 3.72 m | 3.69 m | 3.72 m x 3.69 m |
| Basement | Kitchen | 3.72 m | 3 m | 3.72 m x 3 m |
| Basement | Dining Room | 3.3 m | 3.27 m | 3.3 m x 3.27 m |
| Basement | Living Room | 4.55 m | 3.28 m | 4.55 m x 3.28 m |
| Basement | Bedroom 4 | 3.66 m | 3.28 m | 3.66 m x 3.28 m |
| Basement | Bedroom 5 | 2.51 m | 2.35 m | 2.51 m x 2.35 m |
| Main Level | Kitchen | 4.85 m | 3.3 m | 4.85 m x 3.3 m |
| Main Level | Living Room | 5.52 m | 3.45 m | 5.52 m x 3.45 m |
| Main Level | Primary Bedroom | 3.6 m | 3.3 m | 3.6 m x 3.3 m |
| Main Level | Bedroom 2 | 3.62 m | 2.56 m | 3.62 m x 2.56 m |
| Main Level | Bedroom 3 | 2.56 m | 2.76 m | 2.56 m x 2.76 m |
https://www.realtor.ca/real-estate/28596896/539-brentwood-avenue-oshawa-oneill-oneill

185 Church Street
Bowmanville, Ontario L1C 1T8
(905) 419-8833
(877) 210-5504
www.thenookrealty.com/
Contact Us
Contact us for more information
















































