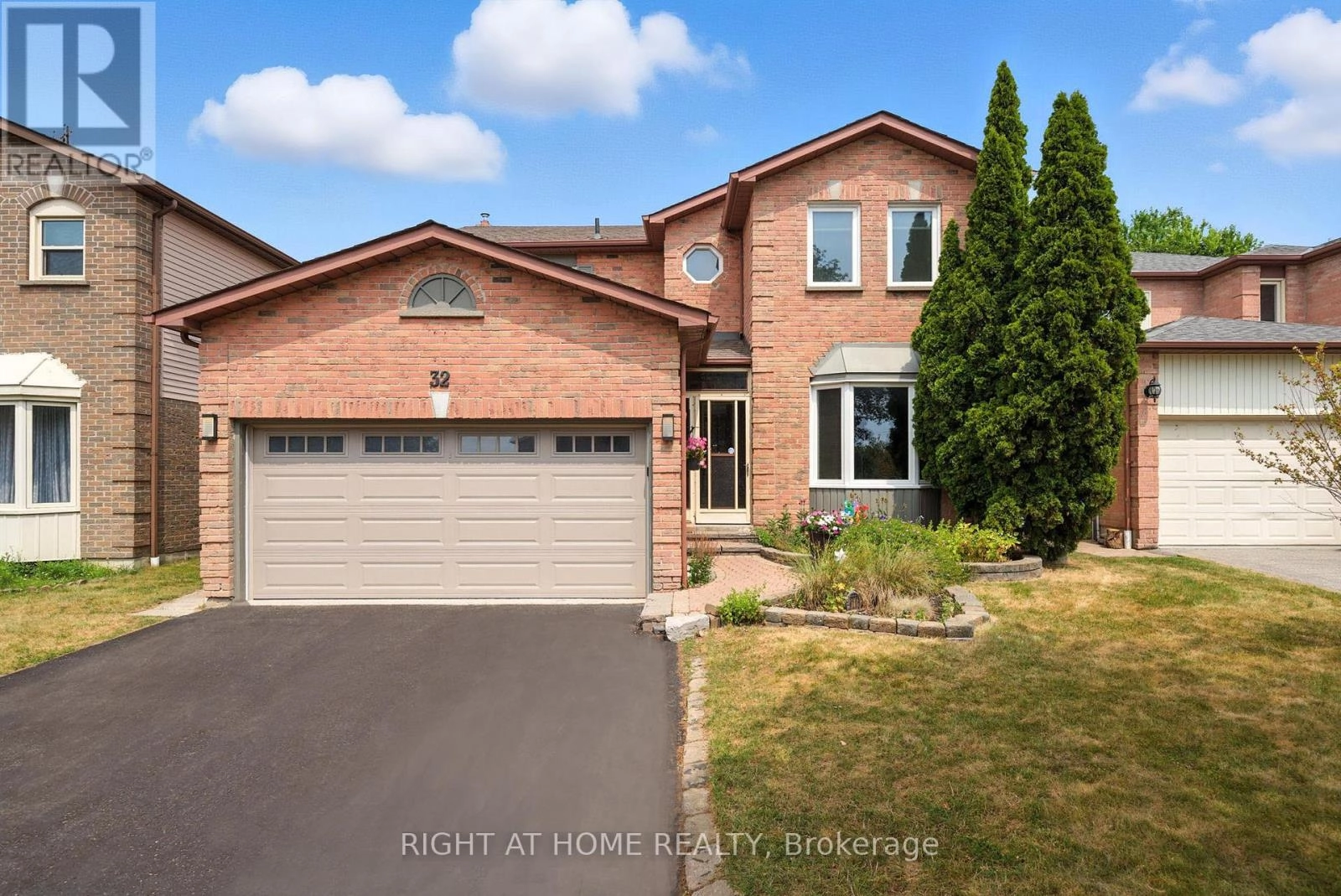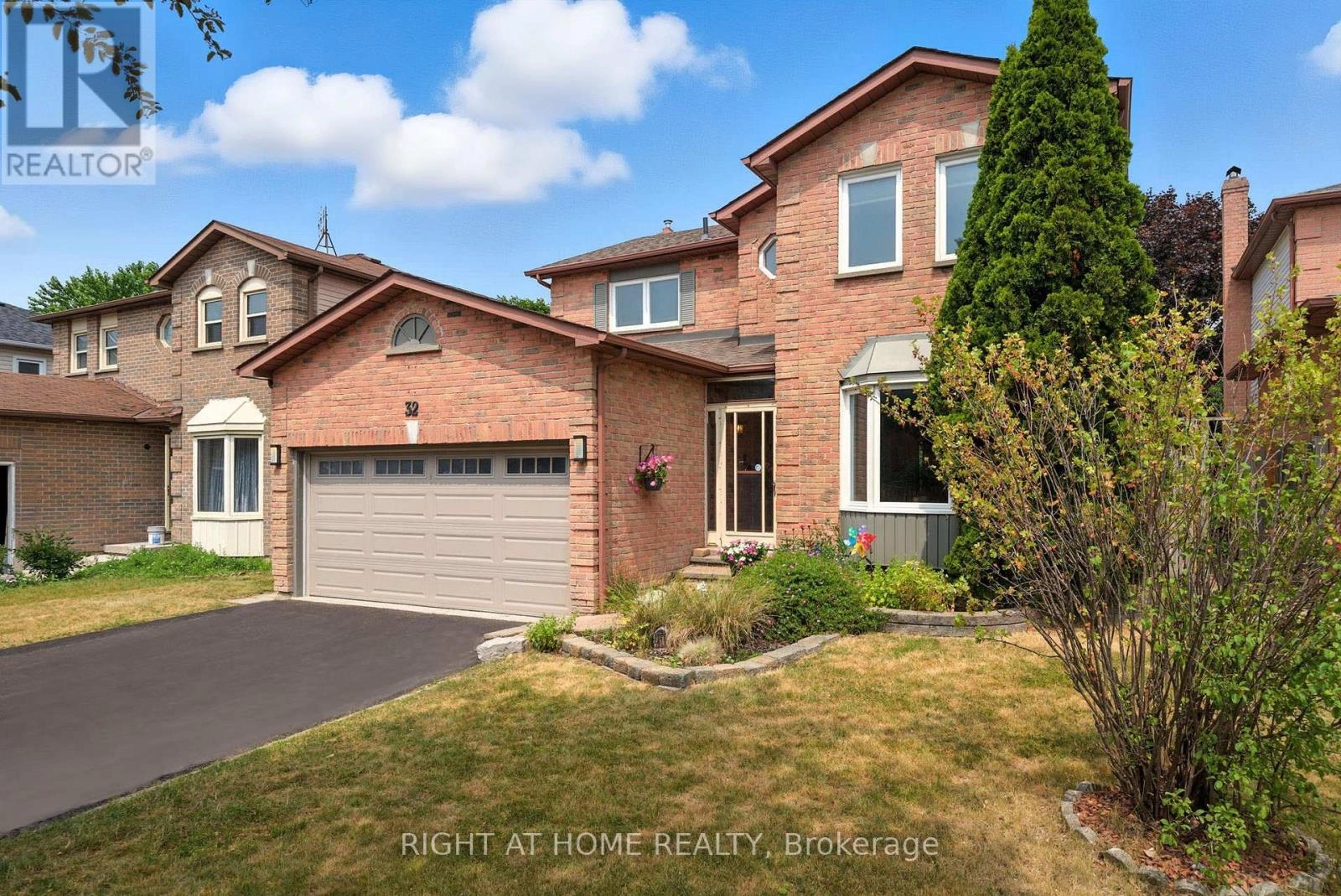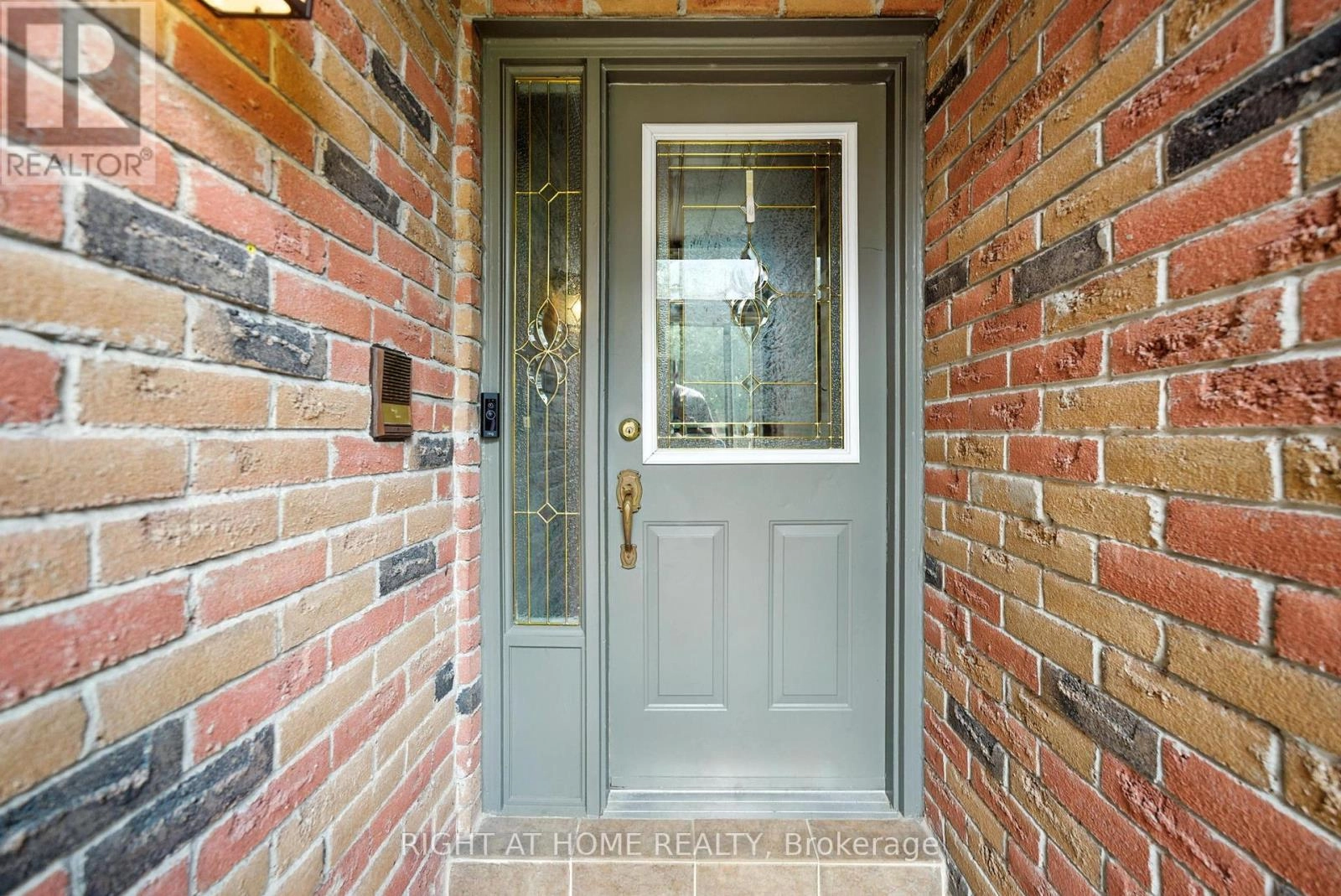32 Horseshoe Drive Whitby, Ontario L1N 8E9
$920,000
Beautiful 4 Bedroom, 4 Bathroom, 2-Storey Home nestled in a mature, sought-after Whitby neighbourhood, conveniently located near parks, schools, and amenities. With many updates throughout, this home is move-in ready! Enjoy a spacious main level layout featuring a large eat-in kitchen with walk-out to the fully fenced backyard and covered deck which is perfect for entertaining. The main level also offers a generous sized dining room for family gatherings, a bright living room with bay window, an inviting family room with large window overlooking the backyard, a convenient 2-piece bathroom, large coat closet and a main level laundry room with a side entrance to the home. The second level features: 4 spacious bedrooms, an updated 5-piece bathroom, primary bedroom boasting a walk-in closet and a 4-piece ensuite bathroom. The finished basement offers even more living space with an office/bonus room (featuring a closet and window), a huge recreation room, 3-piece bathroom, extra large storage closet, and under-stairs storage. Attached 2-car garage with Electric Car Charger. Close to schools, shopping, the GO Train and easy access to Highway 401. Don't Miss It! (id:59743)
Property Details
| MLS® Number | E12281143 |
| Property Type | Single Family |
| Community Name | Blue Grass Meadows |
| Amenities Near By | Park, Public Transit, Schools |
| Equipment Type | Water Heater |
| Parking Space Total | 4 |
| Rental Equipment Type | Water Heater |
Building
| Bathroom Total | 4 |
| Bedrooms Above Ground | 4 |
| Bedrooms Total | 4 |
| Appliances | Garage Door Opener Remote(s), Water Heater, Dishwasher, Dryer, Garage Door Opener, Microwave, Stove, Washer, Window Coverings, Refrigerator |
| Basement Development | Finished |
| Basement Type | N/a (finished) |
| Construction Style Attachment | Detached |
| Cooling Type | Central Air Conditioning |
| Exterior Finish | Brick, Aluminum Siding |
| Flooring Type | Tile, Laminate, Carpeted |
| Foundation Type | Poured Concrete |
| Half Bath Total | 1 |
| Heating Fuel | Natural Gas |
| Heating Type | Forced Air |
| Stories Total | 2 |
| Size Interior | 2,000 - 2,500 Ft2 |
| Type | House |
| Utility Water | Municipal Water |
Parking
| Attached Garage | |
| Garage |
Land
| Acreage | No |
| Fence Type | Fenced Yard |
| Land Amenities | Park, Public Transit, Schools |
| Sewer | Sanitary Sewer |
| Size Depth | 103 Ft ,4 In |
| Size Frontage | 43 Ft ,4 In |
| Size Irregular | 43.4 X 103.4 Ft |
| Size Total Text | 43.4 X 103.4 Ft |
Rooms
| Level | Type | Length | Width | Dimensions |
|---|---|---|---|---|
| Second Level | Primary Bedroom | 3.45 m | 4.87 m | 3.45 m x 4.87 m |
| Second Level | Bedroom 2 | 3.3 m | 3.47 m | 3.3 m x 3.47 m |
| Second Level | Bedroom 3 | 3.3 m | 3.58 m | 3.3 m x 3.58 m |
| Second Level | Bedroom 4 | 3.45 m | 3.22 m | 3.45 m x 3.22 m |
| Basement | Recreational, Games Room | 9.52 m | 8.83 m | 9.52 m x 8.83 m |
| Basement | Den | 3.22 m | 3.83 m | 3.22 m x 3.83 m |
| Main Level | Kitchen | 3.47 m | 3.02 m | 3.47 m x 3.02 m |
| Main Level | Eating Area | 2.74 m | 3.35 m | 2.74 m x 3.35 m |
| Main Level | Dining Room | 3.35 m | 3.02 m | 3.35 m x 3.02 m |
| Main Level | Living Room | 3.32 m | 5.08 m | 3.32 m x 5.08 m |
| Main Level | Family Room | 3.32 m | 4.74 m | 3.32 m x 4.74 m |

Salesperson
(905) 665-2500

242 King Street E Unit 1a
Oshawa, Ontario L1H 1C7
(905) 665-2500
(905) 665-3167
www.rightathomerealty.com/
Contact Us
Contact us for more information



















































