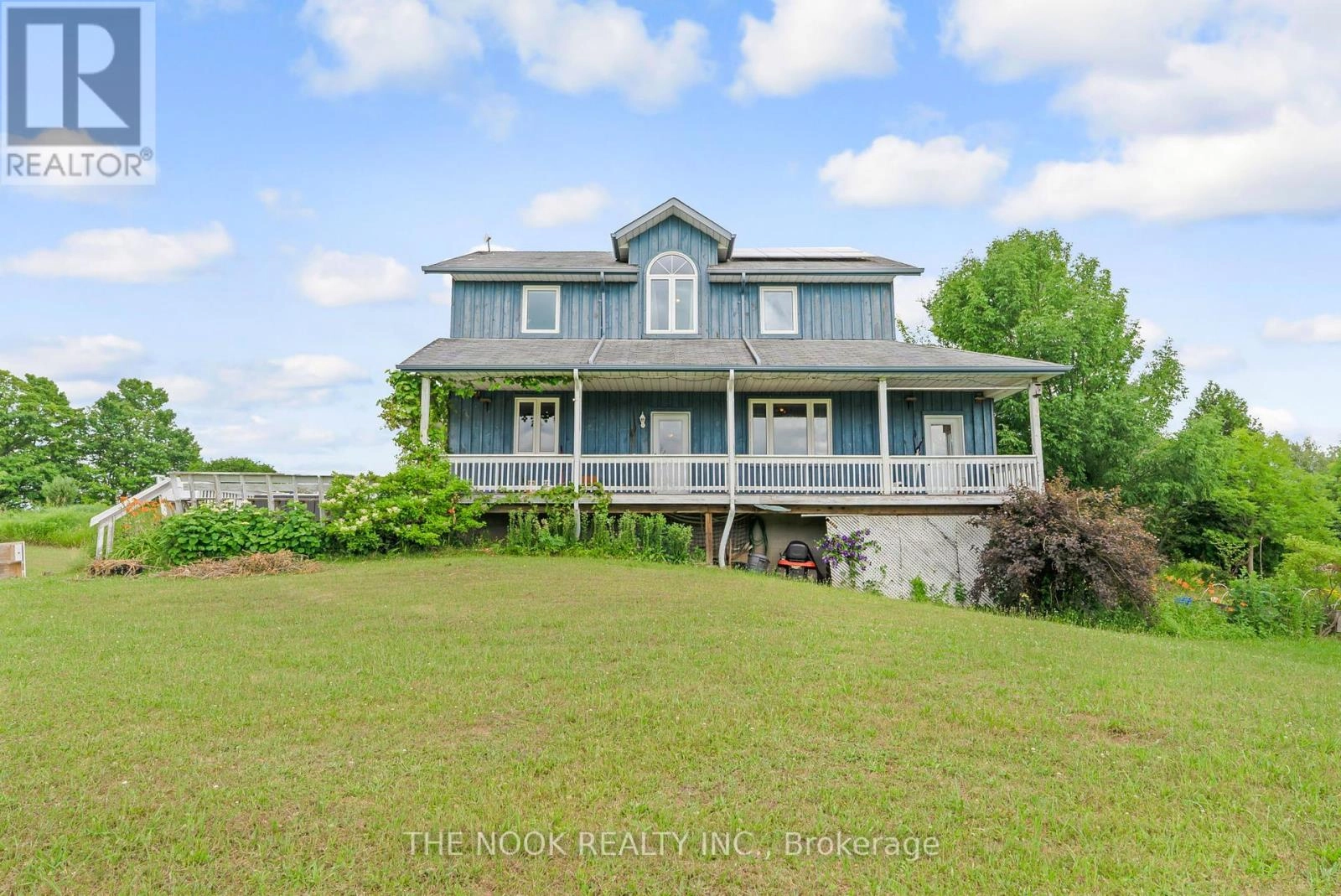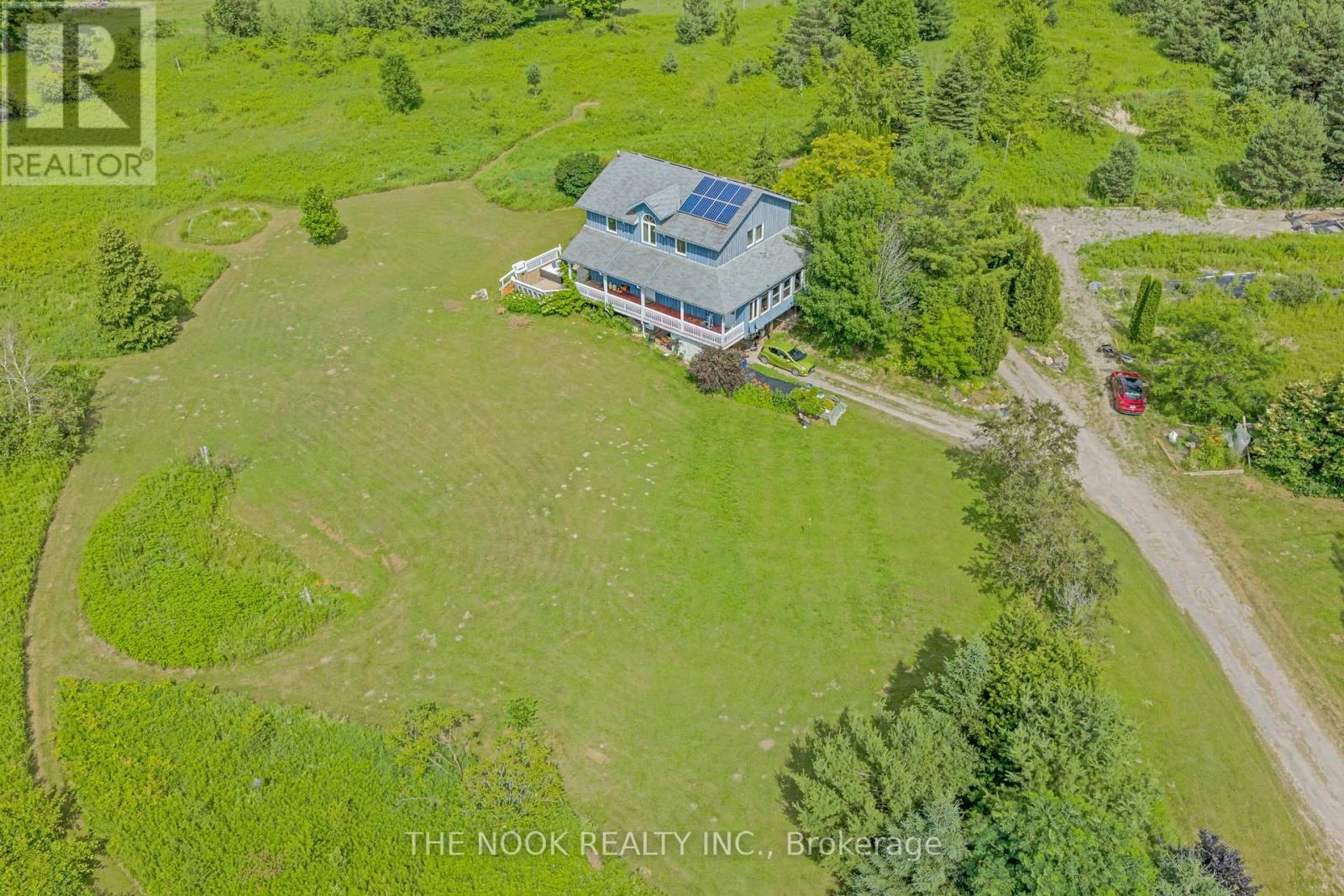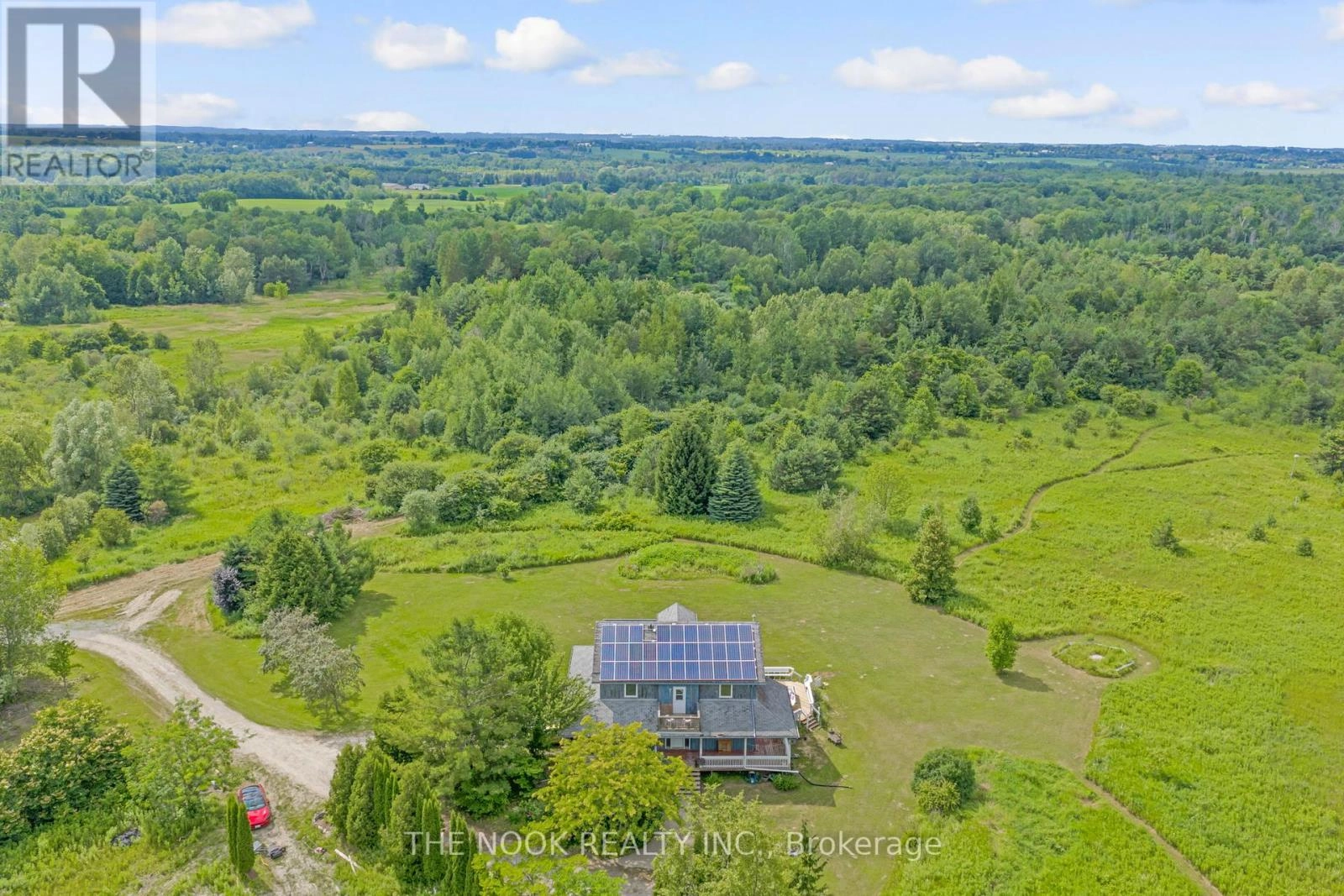1945 Shirley Road E Scugog, Ontario L9L 1B3
$1,699,000
Welcome to your private country escape on 88 acres of land and woods, just minutes from the 407 and ideally located between Port Perry and Raglan. This custom-built 2-storey farmhouse offers the perfect blend of charm, comfort, and functionality with 360 degree scenic views and total privacy from the road.The spacious layout features a large kitchen with granite countertops, built-in stove, center island, and ample cabinetry perfect for gathering and entertaining. Enjoy a bright living room and a separate formal dining area with double doors opening to the expansive wrap around porch. A cozy 3-season sunroom off the living room adds additional space to relax and take in the views. The main floor also includes a dedicated office, convenient powder room, and beautiful flow throughout. Upstairs you'll find three generous bedrooms, a 5-piece main bathroom, and a walk-out balcony from the second floor offering stunning Northwest views. Central hall with open staircase to 2nd floor and lower level. The finished walk-out basement includes a kitchenette, laundry, living room with propane fireplace, and 4th bedroom ideal for guests or in-law potential. Owned solar panels provide additional income, and the 200-amp service adds modern convenience. With 27 acres of EP-protected land, you'll enjoy reduced taxes and preserved natural beauty. Original Owners. Whether you're looking for a forever family home, hobby farm, or peaceful retreat, this one-of-a-kind property delivers. (id:59743)
Property Details
| MLS® Number | E12282302 |
| Property Type | Agriculture |
| Community Name | Rural Scugog |
| Farm Type | Farm |
| Features | Solar Equipment |
| Parking Space Total | 10 |
| Structure | Deck, Porch |
Building
| Bathroom Total | 3 |
| Bedrooms Above Ground | 3 |
| Bedrooms Below Ground | 1 |
| Bedrooms Total | 4 |
| Age | 16 To 30 Years |
| Amenities | Fireplace(s), Separate Electricity Meters |
| Appliances | Water Heater |
| Basement Development | Finished |
| Basement Features | Walk Out |
| Basement Type | N/a (finished) |
| Cooling Type | Central Air Conditioning |
| Exterior Finish | Wood |
| Fireplace Present | Yes |
| Fireplace Total | 1 |
| Flooring Type | Hardwood, Laminate, Ceramic |
| Half Bath Total | 1 |
| Heating Fuel | Natural Gas |
| Heating Type | Forced Air |
| Stories Total | 2 |
| Size Interior | 1,500 - 2,000 Ft2 |
| Utility Water | Drilled Well |
Parking
| No Garage |
Land
| Acreage | Yes |
| Sewer | Septic System |
| Size Depth | 4359 Ft |
| Size Frontage | 978 Ft |
| Size Irregular | 978 X 4359 Ft ; Irregular |
| Size Total Text | 978 X 4359 Ft ; Irregular|50 - 100 Acres |
| Soil Type | Mixed Soil, Sand, Loam, Clay |
| Surface Water | Pond Or Stream |
Rooms
| Level | Type | Length | Width | Dimensions |
|---|---|---|---|---|
| Second Level | Primary Bedroom | 4.0386 m | 5.4356 m | 4.0386 m x 5.4356 m |
| Second Level | Bedroom 2 | 3.302 m | 4.0132 m | 3.302 m x 4.0132 m |
| Second Level | Bedroom 3 | 3.302 m | 4.0132 m | 3.302 m x 4.0132 m |
| Second Level | Bathroom | 4.0386 m | 5.4356 m | 4.0386 m x 5.4356 m |
| Main Level | Dining Room | 3.937 m | 3.861 m | 3.937 m x 3.861 m |
| Main Level | Kitchen | 4.775 m | 3.988 m | 4.775 m x 3.988 m |
| Main Level | Living Room | 4.064 m | 4.2672 m | 4.064 m x 4.2672 m |
| Main Level | Office | 3.9624 m | 3.48 m | 3.9624 m x 3.48 m |
Utilities
| Electricity | Installed |
https://www.realtor.ca/real-estate/28599881/1945-shirley-road-e-scugog-rural-scugog
185 Church Street
Bowmanville, Ontario L1C 1T8
(905) 419-8833
(877) 210-5504
www.thenookrealty.com/
Contact Us
Contact us for more information

















































