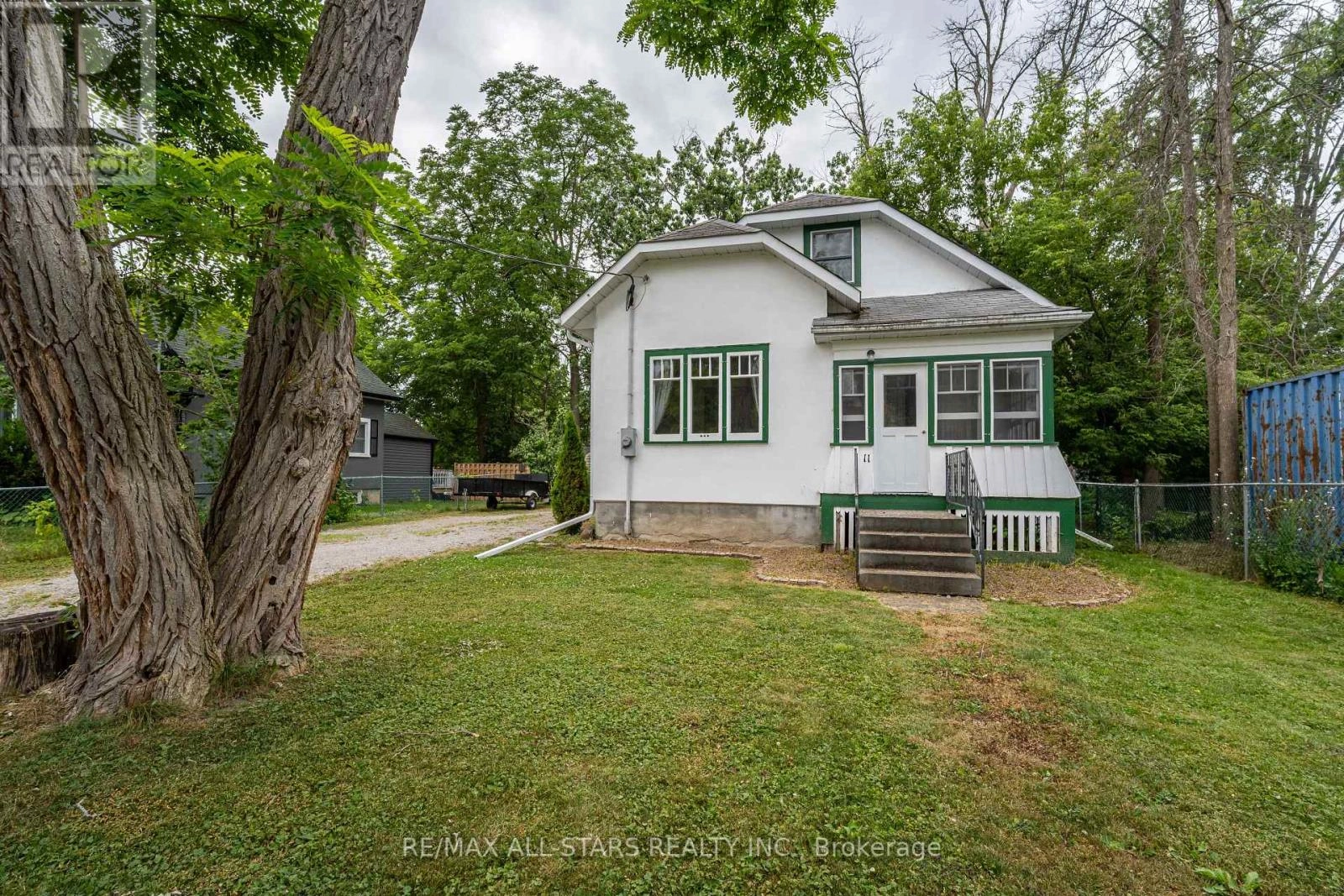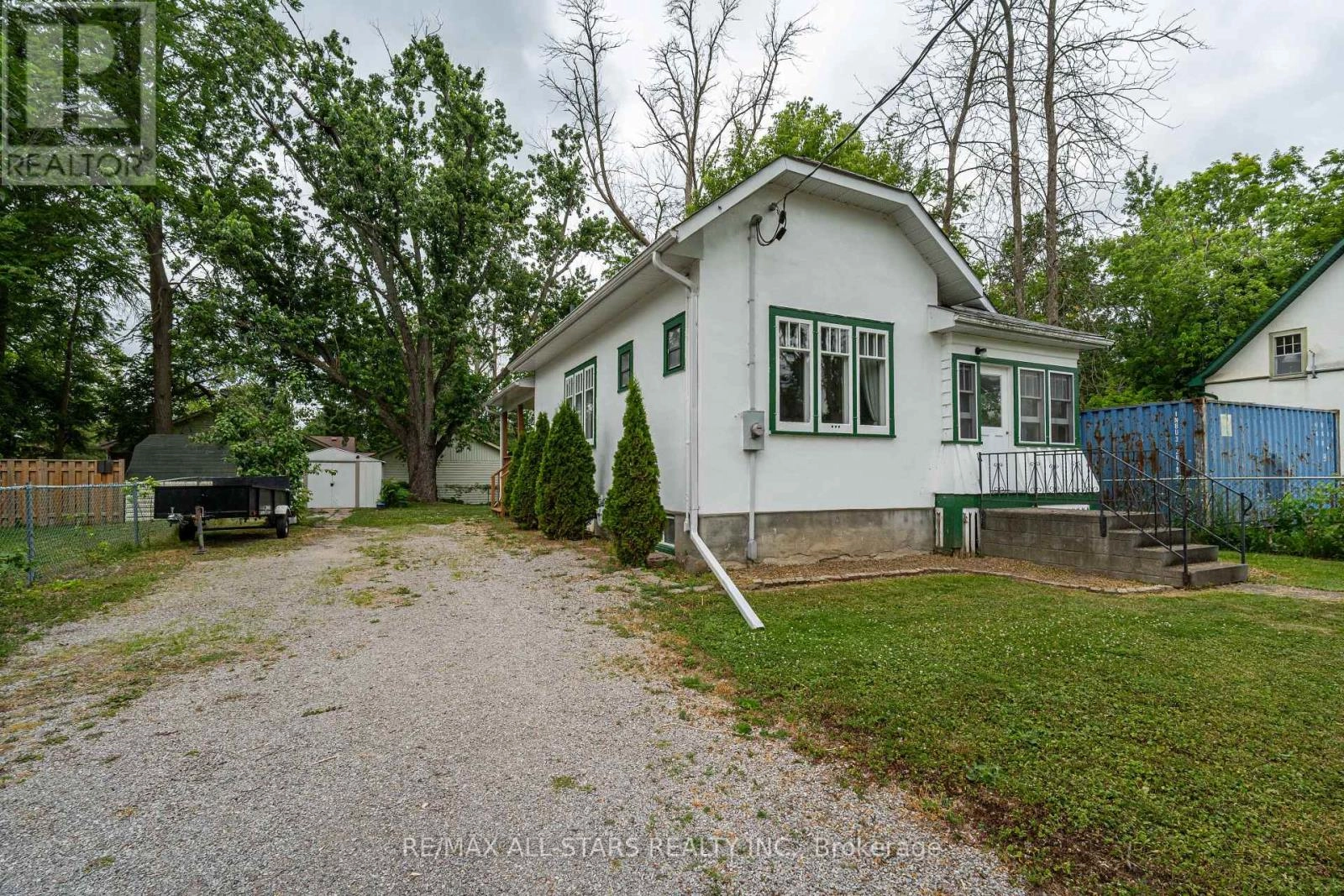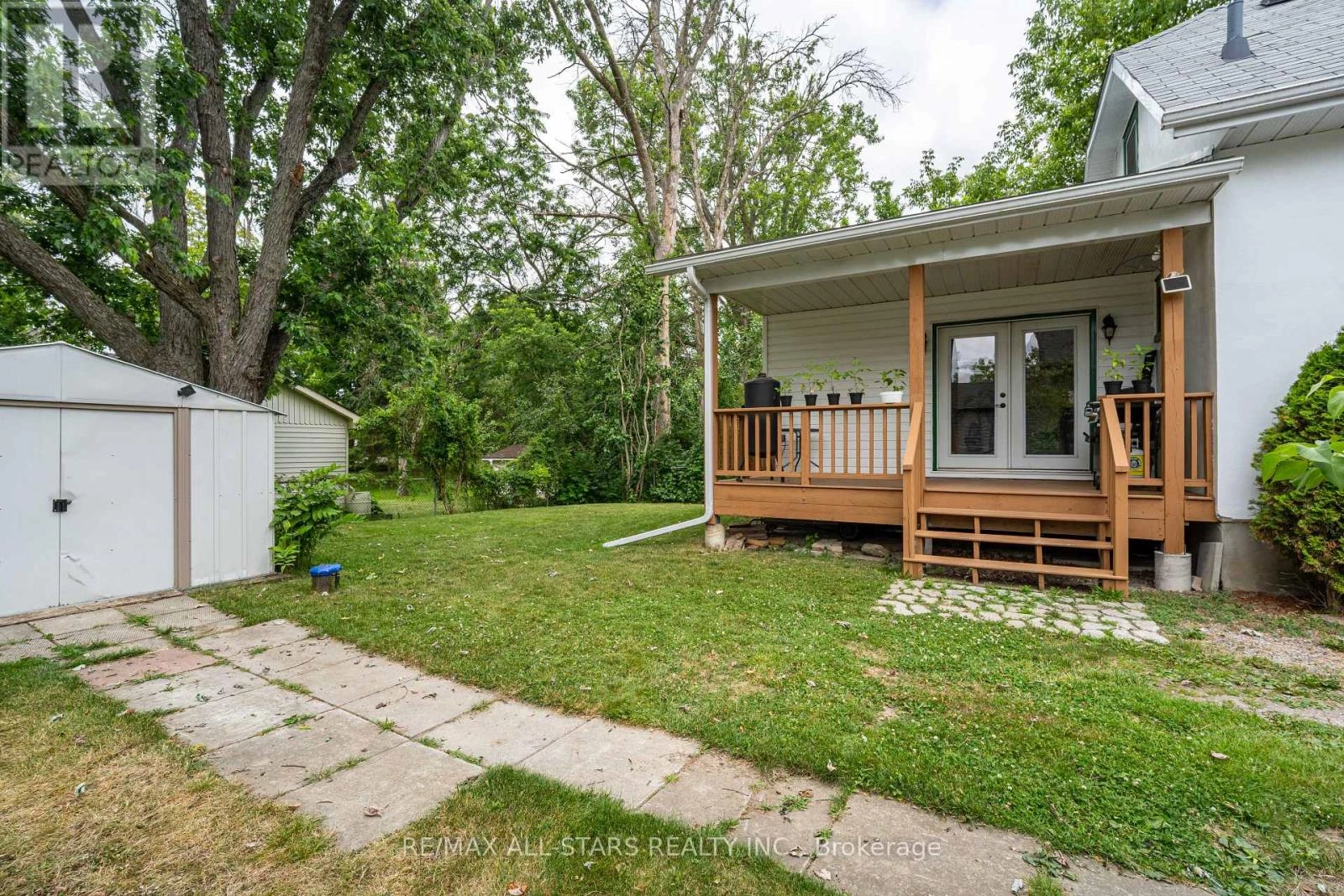11 Queen Street S Kawartha Lakes, Ontario K0L 2W0
3 Bedroom
1 Bathroom
1,100 - 1,500 ft2
Central Air Conditioning
Forced Air
$510,000
Welcome to this charming 1.5-storey home nestled in the quiet hamlet of Omemee. Offering 1+2 bedrooms, this property is perfect for retirees looking to downsize or first-time home buyers starting their journey. Enjoy the peaceful surroundings while being just minutes from local amenities, including shops, services, and the nearby beach. With its inviting layout and desirable location, this home combines comfort and convenience in a serene setting. (id:59743)
Property Details
| MLS® Number | X12282461 |
| Property Type | Single Family |
| Community Name | Omemee |
| Amenities Near By | Beach, Park, Schools |
| Community Features | Community Centre |
| Features | Flat Site, Sump Pump |
| Parking Space Total | 4 |
| Structure | Shed |
Building
| Bathroom Total | 1 |
| Bedrooms Above Ground | 1 |
| Bedrooms Below Ground | 2 |
| Bedrooms Total | 3 |
| Age | 51 To 99 Years |
| Appliances | Water Heater, Water Softener, Water Treatment, Dryer, Stove, Washer, Window Coverings, Refrigerator |
| Basement Development | Unfinished |
| Basement Type | Full (unfinished) |
| Construction Style Attachment | Detached |
| Cooling Type | Central Air Conditioning |
| Exterior Finish | Stucco |
| Fire Protection | Smoke Detectors |
| Foundation Type | Block, Concrete |
| Heating Fuel | Natural Gas |
| Heating Type | Forced Air |
| Stories Total | 2 |
| Size Interior | 1,100 - 1,500 Ft2 |
| Type | House |
| Utility Water | Drilled Well |
Parking
| No Garage |
Land
| Acreage | No |
| Fence Type | Partially Fenced |
| Land Amenities | Beach, Park, Schools |
| Sewer | Sanitary Sewer |
| Size Depth | 102 Ft ,7 In |
| Size Frontage | 52 Ft ,8 In |
| Size Irregular | 52.7 X 102.6 Ft |
| Size Total Text | 52.7 X 102.6 Ft|under 1/2 Acre |
| Zoning Description | R1 |
Rooms
| Level | Type | Length | Width | Dimensions |
|---|---|---|---|---|
| Second Level | Bedroom | 3.62 m | 2.55 m | 3.62 m x 2.55 m |
| Second Level | Bedroom | 3.62 m | 2.76 m | 3.62 m x 2.76 m |
| Basement | Workshop | 2.68 m | 4.75 m | 2.68 m x 4.75 m |
| Main Level | Kitchen | 3.2 m | 2.73 m | 3.2 m x 2.73 m |
| Main Level | Primary Bedroom | 3.23 m | 2.99 m | 3.23 m x 2.99 m |
| Main Level | Living Room | 3.73 m | 3.47 m | 3.73 m x 3.47 m |
| Main Level | Dining Room | 3.73 m | 3.39 m | 3.73 m x 3.39 m |
| Main Level | Bathroom | 2.55 m | 1.52 m | 2.55 m x 1.52 m |
| Main Level | Mud Room | 4.7 m | 2.76 m | 4.7 m x 2.76 m |
Utilities
| Cable | Available |
| Electricity | Installed |
| Sewer | Installed |
https://www.realtor.ca/real-estate/28600136/11-queen-street-s-kawartha-lakes-omemee-omemee

RE/MAX ALL-STARS REALTY INC.
22 Lindsay Street N
Lindsay, Ontario K9V 1T5
22 Lindsay Street N
Lindsay, Ontario K9V 1T5
(705) 324-6153
PERRY SMITH
Salesperson
(705) 324-6153
Salesperson
(705) 324-6153
RE/MAX ALL-STARS REALTY INC.
22 Lindsay Street N
Lindsay, Ontario K9V 1T5
22 Lindsay Street N
Lindsay, Ontario K9V 1T5
(705) 324-6153
Contact Us
Contact us for more information































