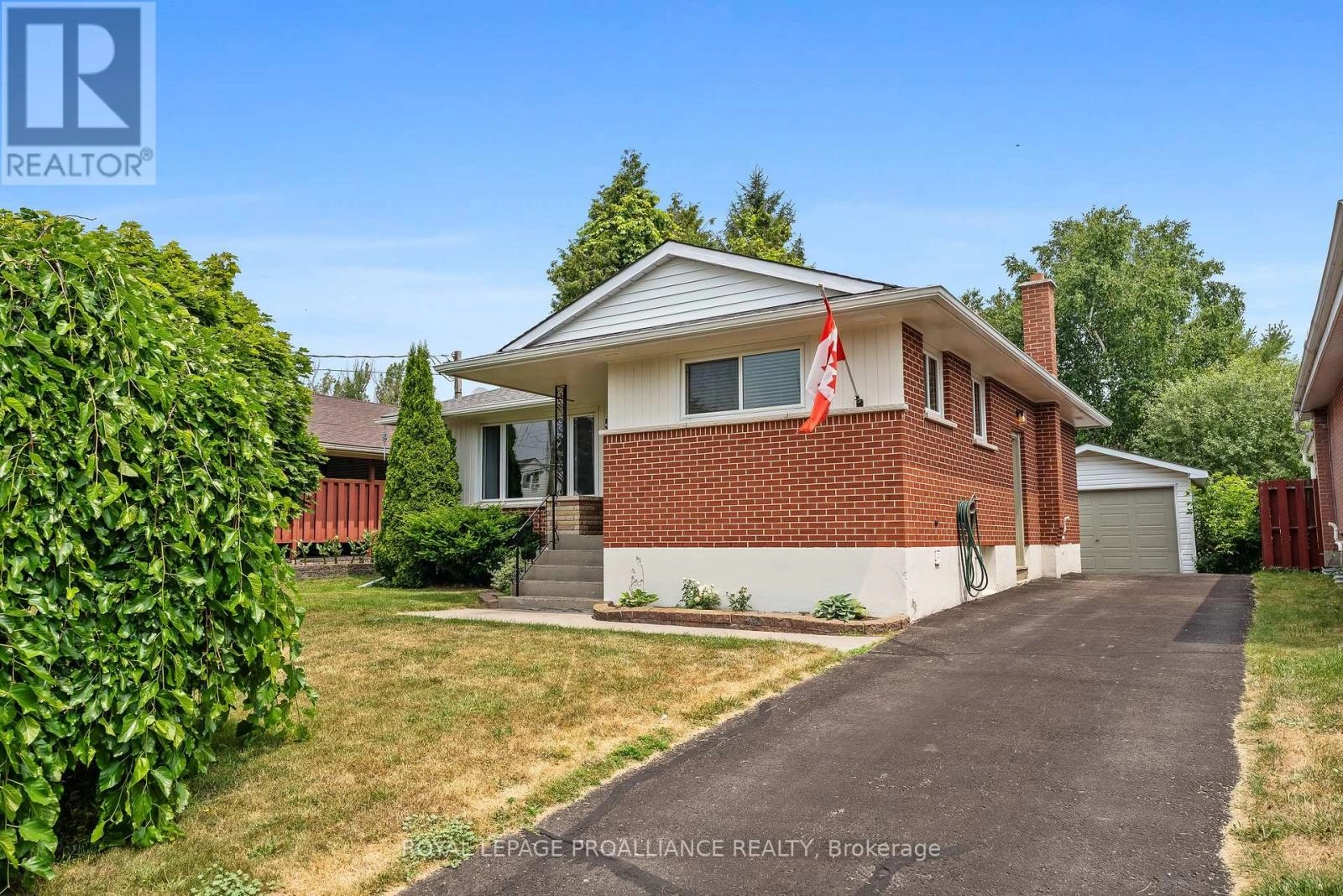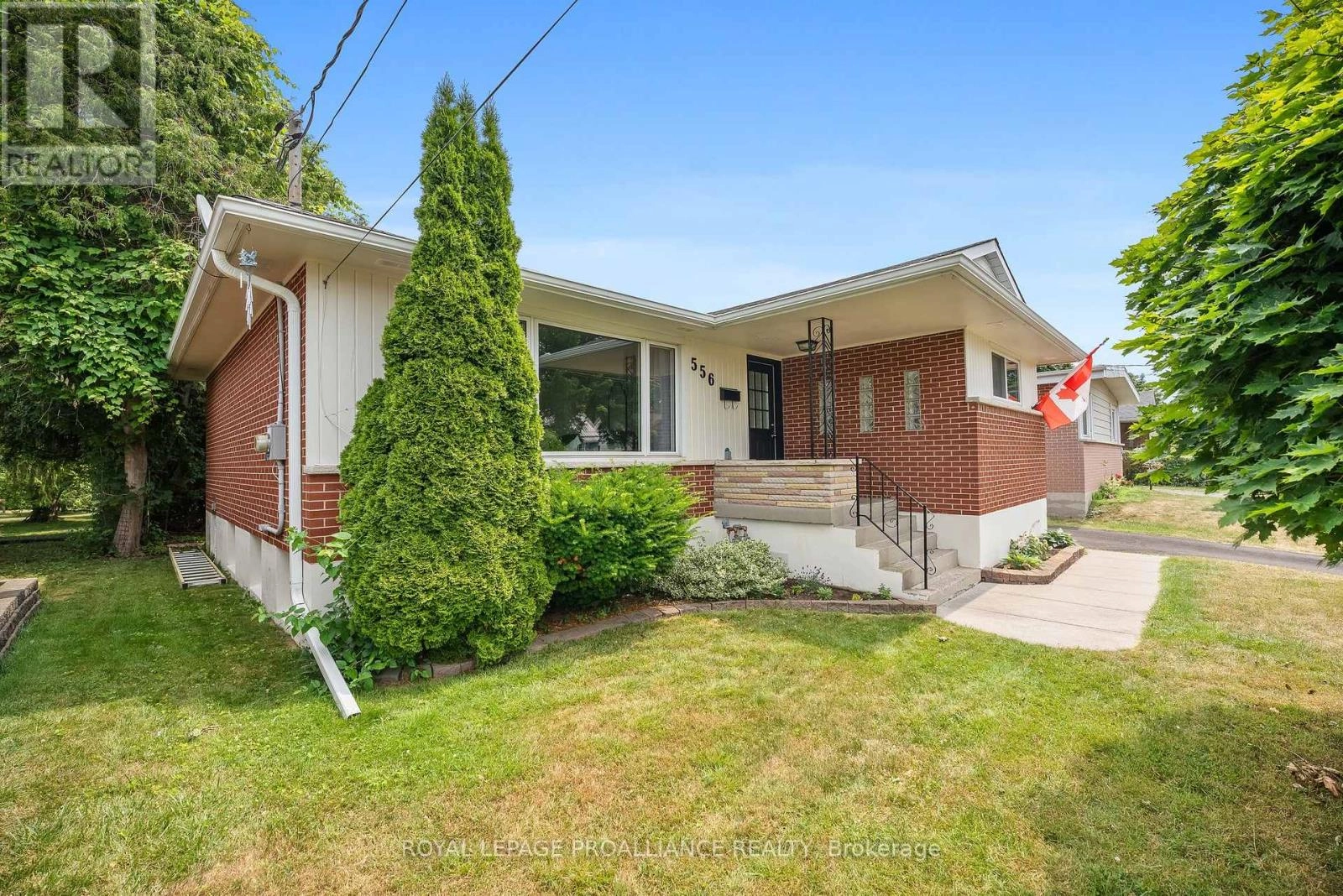556 Sinclair Street Cobourg, Ontario K9A 2Y7
$729,900
This beautifully updated 4-bedroom bungalow is tucked in one of Cobourg's most peaceful, family-friendly neighbourhoods, just steps from schools, parks, and trails. Backing onto Cobourg Creek and set on a deep 225-foot lot with mature trees, it feels like cottage country - minutes from downtown. Whether you're gardening, unwinding, or watching kids play, the backyard is your private retreat. The bright, functional kitchen is built for both everyday living and entertaining, featuring brand new luxury vinyl flooring, stainless steel appliances and wall to wall cabinetry. The west-facing living room with new laminate flooring glows with afternoon light - perfect for curling up or gathering with the family for a movie night. The spacious primary bedroom is a peaceful retreat with morning sun and space for a home office. A second bedroom and 4-piece bath complete the main floor. The fully finished basement features a versatile rec room, two more bedrooms, a second 4-piece bath, laundry/utility room, and two separate storage rooms. A side entrance offers in-law suite potential (buyer to conduct own due diligence regarding zoning, permits etc). Recent Updates include - Full Home Energy Audit in Fall of 2023-> Installed new Natural Gas Furnace, Electric Hot Water Heater, Highly Efficient Heat Pump, R60 Insulation in the attic, New Eavestroughs installed, New Luxury Vinyl Flooring in Kitchen, New Refrigerator, New Washer and Dryer. Whether you're a family, investor or a retiree, looking to downsize, this property has something for everyone. All wrapped up in a peaceful and tranquil neighbourhood, but still close enough to everything you need. Minutes from Sinclair Park (tennis, pickleball, baseball), Monks Cove beach, downtown Cobourg, and Hwy 401. Walk to Burnham Public School in 2 minutes or Notre Dame in 10.This home is private, move-in ready, full of soul and awaiting its next chapter. Could you be the one to write it? (id:59743)
Property Details
| MLS® Number | X12283394 |
| Property Type | Single Family |
| Community Name | Cobourg |
| Amenities Near By | Golf Nearby, Hospital, Park, Schools |
| Community Features | Community Centre |
| Features | Backs On Greenbelt, Flat Site, Carpet Free |
| Parking Space Total | 5 |
| Structure | Patio(s) |
Building
| Bathroom Total | 2 |
| Bedrooms Above Ground | 2 |
| Bedrooms Below Ground | 2 |
| Bedrooms Total | 4 |
| Age | 51 To 99 Years |
| Appliances | Water Heater, Blinds, Dishwasher, Dryer, Stove, Washer, Refrigerator |
| Architectural Style | Bungalow |
| Basement Development | Finished |
| Basement Type | Full (finished) |
| Construction Status | Insulation Upgraded |
| Construction Style Attachment | Detached |
| Cooling Type | Central Air Conditioning |
| Exterior Finish | Brick, Wood |
| Fire Protection | Smoke Detectors |
| Foundation Type | Block |
| Heating Fuel | Natural Gas |
| Heating Type | Forced Air |
| Stories Total | 1 |
| Size Interior | 1,100 - 1,500 Ft2 |
| Type | House |
| Utility Water | Municipal Water |
Parking
| Detached Garage | |
| Garage |
Land
| Acreage | No |
| Fence Type | Partially Fenced |
| Land Amenities | Golf Nearby, Hospital, Park, Schools |
| Sewer | Sanitary Sewer |
| Size Depth | 222 Ft |
| Size Frontage | 50 Ft |
| Size Irregular | 50 X 222 Ft |
| Size Total Text | 50 X 222 Ft|under 1/2 Acre |
| Zoning Description | R2 |
Rooms
| Level | Type | Length | Width | Dimensions |
|---|---|---|---|---|
| Lower Level | Cold Room | 1.73 m | 2.76 m | 1.73 m x 2.76 m |
| Lower Level | Other | 3.18 m | 2.76 m | 3.18 m x 2.76 m |
| Lower Level | Recreational, Games Room | 4.24 m | 7.49 m | 4.24 m x 7.49 m |
| Lower Level | Bedroom | 2.69 m | 3.99 m | 2.69 m x 3.99 m |
| Lower Level | Bedroom | 2.7 m | 3.39 m | 2.7 m x 3.39 m |
| Lower Level | Utility Room | 3.48 m | 5.93 m | 3.48 m x 5.93 m |
| Lower Level | Bathroom | 2.29 m | 2.8 m | 2.29 m x 2.8 m |
| Main Level | Living Room | 5.23 m | 3.29 m | 5.23 m x 3.29 m |
| Main Level | Kitchen | 3.48 m | 4.71 m | 3.48 m x 4.71 m |
| Main Level | Primary Bedroom | 5.23 m | 3.99 m | 5.23 m x 3.99 m |
| Main Level | Bathroom | 2.95 m | 2.44 m | 2.95 m x 2.44 m |
| Main Level | Bedroom 2 | 2.69 m | 4.53 m | 2.69 m x 4.53 m |
https://www.realtor.ca/real-estate/28601729/556-sinclair-street-cobourg-cobourg
Salesperson
(905) 377-8888

1005 Elgin Street West Unit: 300
Cobourg, Ontario K9A 5J4
(905) 377-8888
discoverroyallepage.com/
Contact Us
Contact us for more information



















































