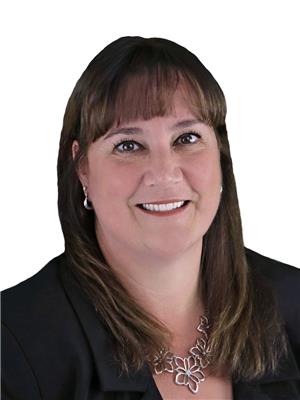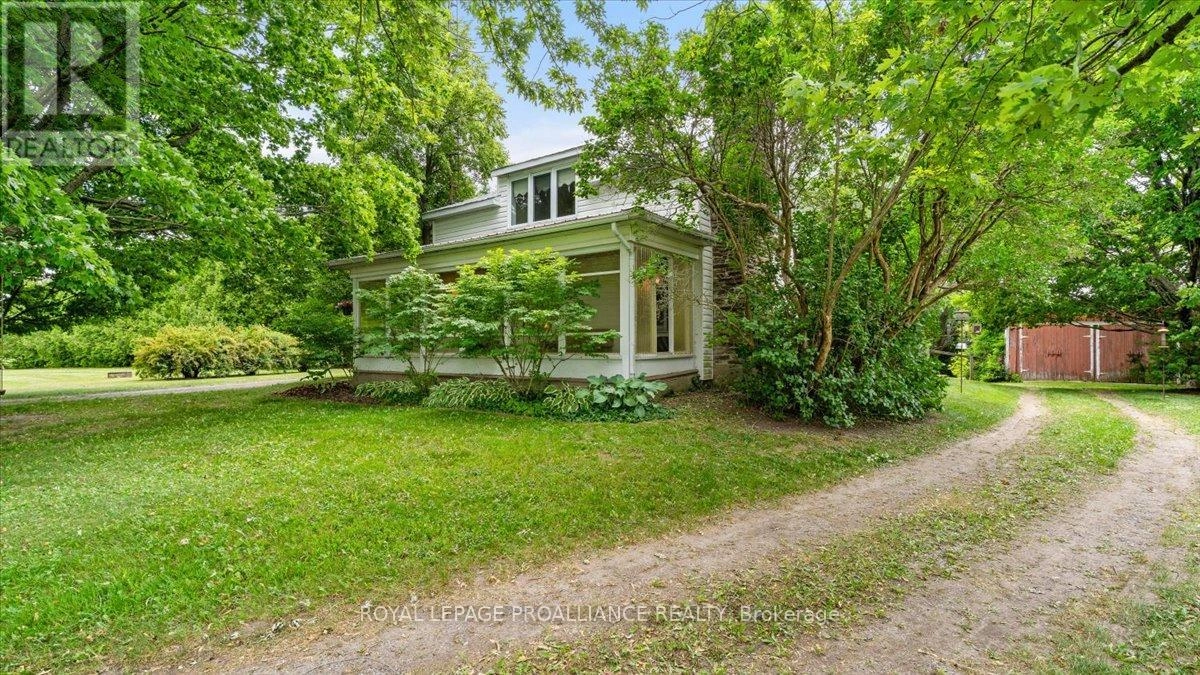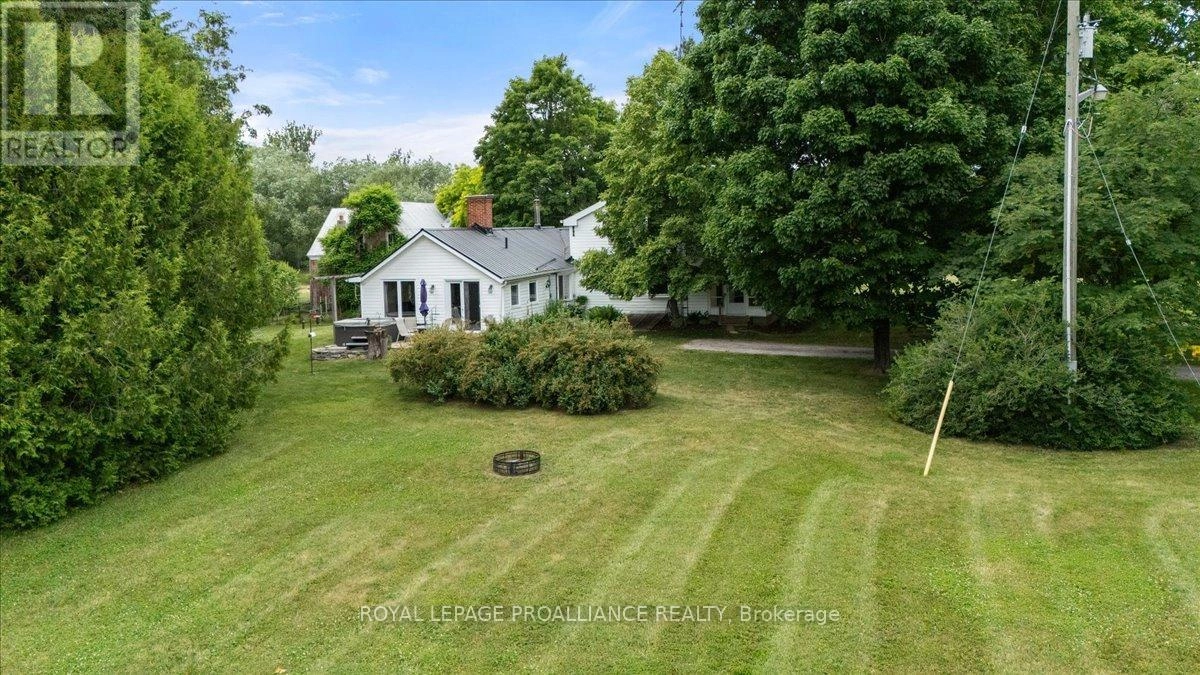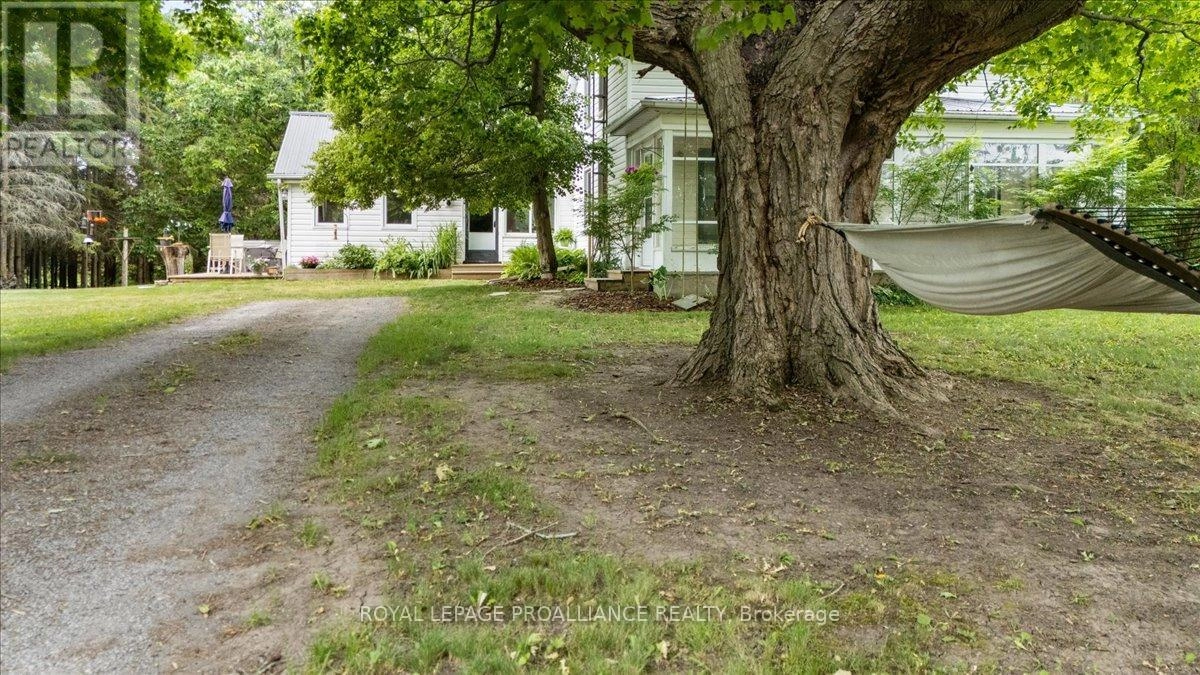75 Pierce Road Prince Edward County, Ontario K0K 1G0
$775,000
Offered for the first time in over 175 years, this remarkable century home has been lovingly cared for by the same family for five generations. Located just outside the village of Bloomfield, the property spans 4 private, picturesque acres with mature trees, open green space, a peaceful pond, and a 2-storey barn offering a rare opportunity to own a piece of local history. Full of original charm and character, this 2218 sq. ft. home features 4 bedrooms and 4 bathrooms, with two bedrooms on the main floor and two upstairs. The main floor primary bedroom includes a vaulted ceiling, exposed brick detail, garden door walkout to a private deck, and a 3-piece ensuite bath. Warm and inviting, the family room showcases wood floors, exposed ceiling beams, and an electric fireplace set into an original brick hearth. The living room continues the rustic charm with wood walls, wood flooring, and a second fireplace. In the country kitchen you'll find a woodstove, there's also a 3-piece bath, and a spacious laundry room and mudroom nearby. Timeless details like the enclosed front porch and built-in original closets are balanced with modern updates, including a metal roof and updated electrical (2019). A long winding driveway leads to a classic 2-storey barn with hydro and a large loft, ideal for a workshop, studio, or storage. Bonus: a separately deeded 1-acre treed building lot is included for future development or added privacy.Quiet, private, and rich in heritage, this special property is ready to welcome its next chapter. This property could be ideal for multi-generational living or hosting extended family. With its own separate entrance, bathroom, and bedroom/living space, it provides privacy and independence while keeping loved ones close. Whether you're accommodating aging parents, welcoming long-term guests, or seeking potential rental income, this suite offers comfort, convenience, and peace of mindall under one roof. Don't forget to check out the video and 3D tour (id:59743)
Property Details
| MLS® Number | X12283322 |
| Property Type | Single Family |
| Community Name | Bloomfield |
| Equipment Type | Water Heater |
| Features | Irregular Lot Size |
| Parking Space Total | 10 |
| Rental Equipment Type | Water Heater |
| Structure | Deck, Porch, Barn |
Building
| Bathroom Total | 4 |
| Bedrooms Above Ground | 4 |
| Bedrooms Total | 4 |
| Age | 100+ Years |
| Amenities | Fireplace(s) |
| Appliances | Water Heater, Water Purifier, Water Softener, Blinds, Stove, Refrigerator |
| Basement Features | Separate Entrance |
| Basement Type | N/a |
| Construction Style Attachment | Detached |
| Cooling Type | Window Air Conditioner |
| Exterior Finish | Vinyl Siding |
| Fire Protection | Smoke Detectors |
| Fireplace Present | Yes |
| Fireplace Total | 3 |
| Fireplace Type | Woodstove |
| Foundation Type | Stone |
| Heating Fuel | Oil |
| Heating Type | Forced Air |
| Stories Total | 2 |
| Size Interior | 2,000 - 2,500 Ft2 |
| Type | House |
| Utility Water | Dug Well |
Parking
| No Garage |
Land
| Acreage | Yes |
| Sewer | Septic System |
| Size Depth | 331 Ft |
| Size Frontage | 421 Ft |
| Size Irregular | 421 X 331 Ft ; Two Parcels With Irregular Shapes |
| Size Total Text | 421 X 331 Ft ; Two Parcels With Irregular Shapes|5 - 9.99 Acres |
| Surface Water | Pond Or Stream |
| Zoning Description | Rr |
Rooms
| Level | Type | Length | Width | Dimensions |
|---|---|---|---|---|
| Second Level | Bedroom 3 | 4.58 m | 3.18 m | 4.58 m x 3.18 m |
| Second Level | Bedroom 4 | 2.47 m | 4.39 m | 2.47 m x 4.39 m |
| Second Level | Bathroom | 3.71 m | 2.52 m | 3.71 m x 2.52 m |
| Main Level | Living Room | 5.07 m | 5.84 m | 5.07 m x 5.84 m |
| Main Level | Kitchen | 5.24 m | 2.75 m | 5.24 m x 2.75 m |
| Main Level | Bathroom | 1.76 m | 1.41 m | 1.76 m x 1.41 m |
| Main Level | Bathroom | 1.82 m | 2.36 m | 1.82 m x 2.36 m |
| Main Level | Bathroom | 2.22 m | 1.43 m | 2.22 m x 1.43 m |
| Main Level | Dining Room | 5.24 m | 2.64 m | 5.24 m x 2.64 m |
| Main Level | Foyer | 2.62 m | 2.56 m | 2.62 m x 2.56 m |
| Main Level | Primary Bedroom | 3.55 m | 5.84 m | 3.55 m x 5.84 m |
| Main Level | Bedroom 2 | 2.59 m | 3.19 m | 2.59 m x 3.19 m |
| Main Level | Family Room | 5.26 m | 5.62 m | 5.26 m x 5.62 m |
| Main Level | Laundry Room | 3.17 m | 3.07 m | 3.17 m x 3.07 m |
| Main Level | Mud Room | 1.99 m | 1.47 m | 1.99 m x 1.47 m |


357 Front St Unit B
Belleville, Ontario K8N 2Z9
(613) 966-6060
(613) 966-2904


357 Front St Unit B
Belleville, Ontario K8N 2Z9
(613) 966-6060
(613) 966-2904
Contact Us
Contact us for more information



















































