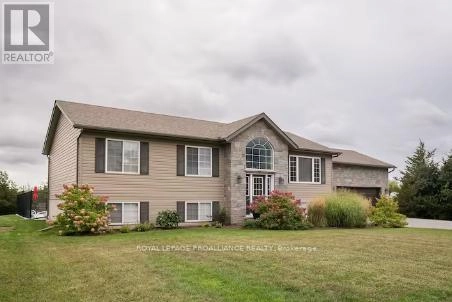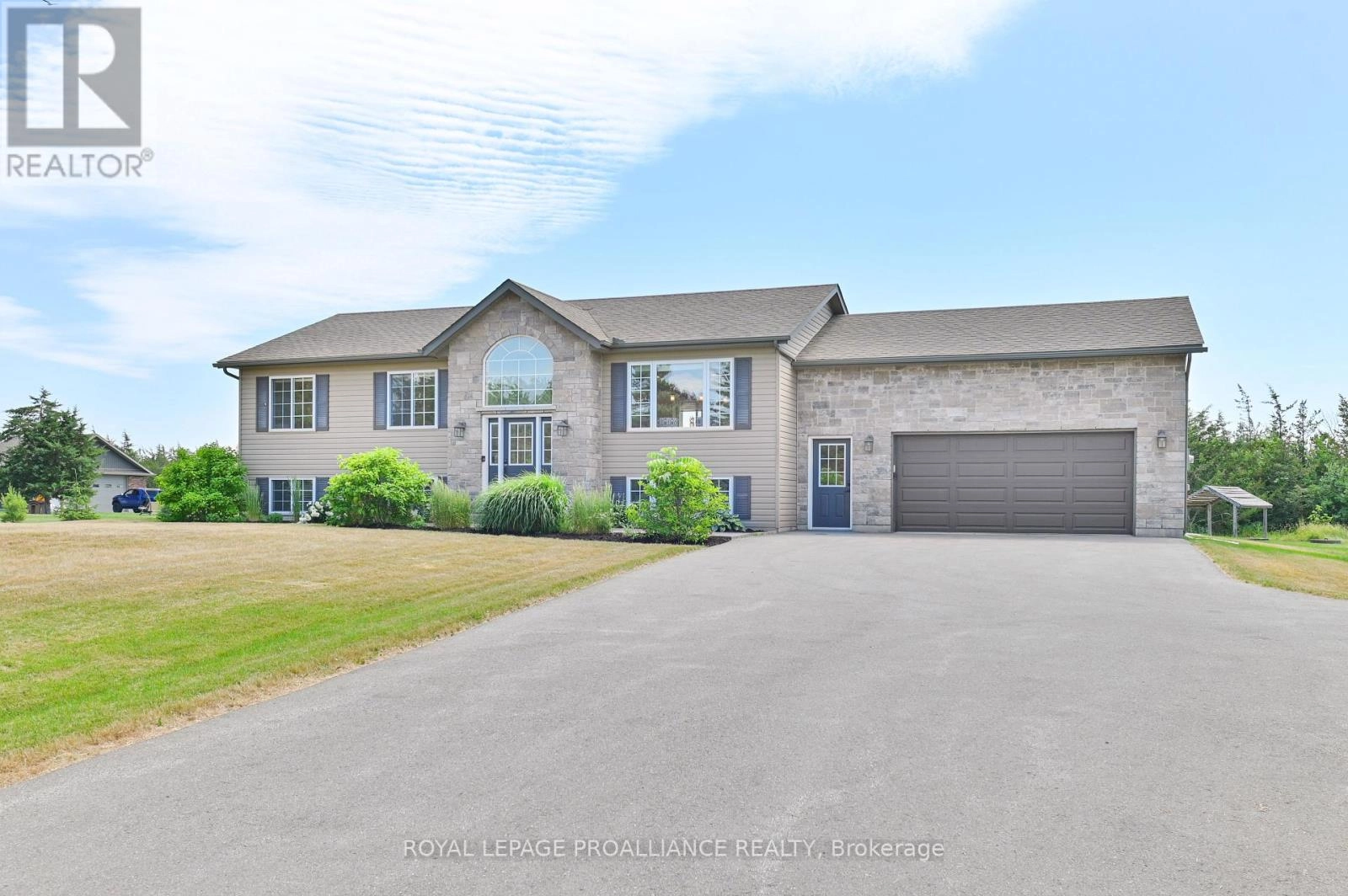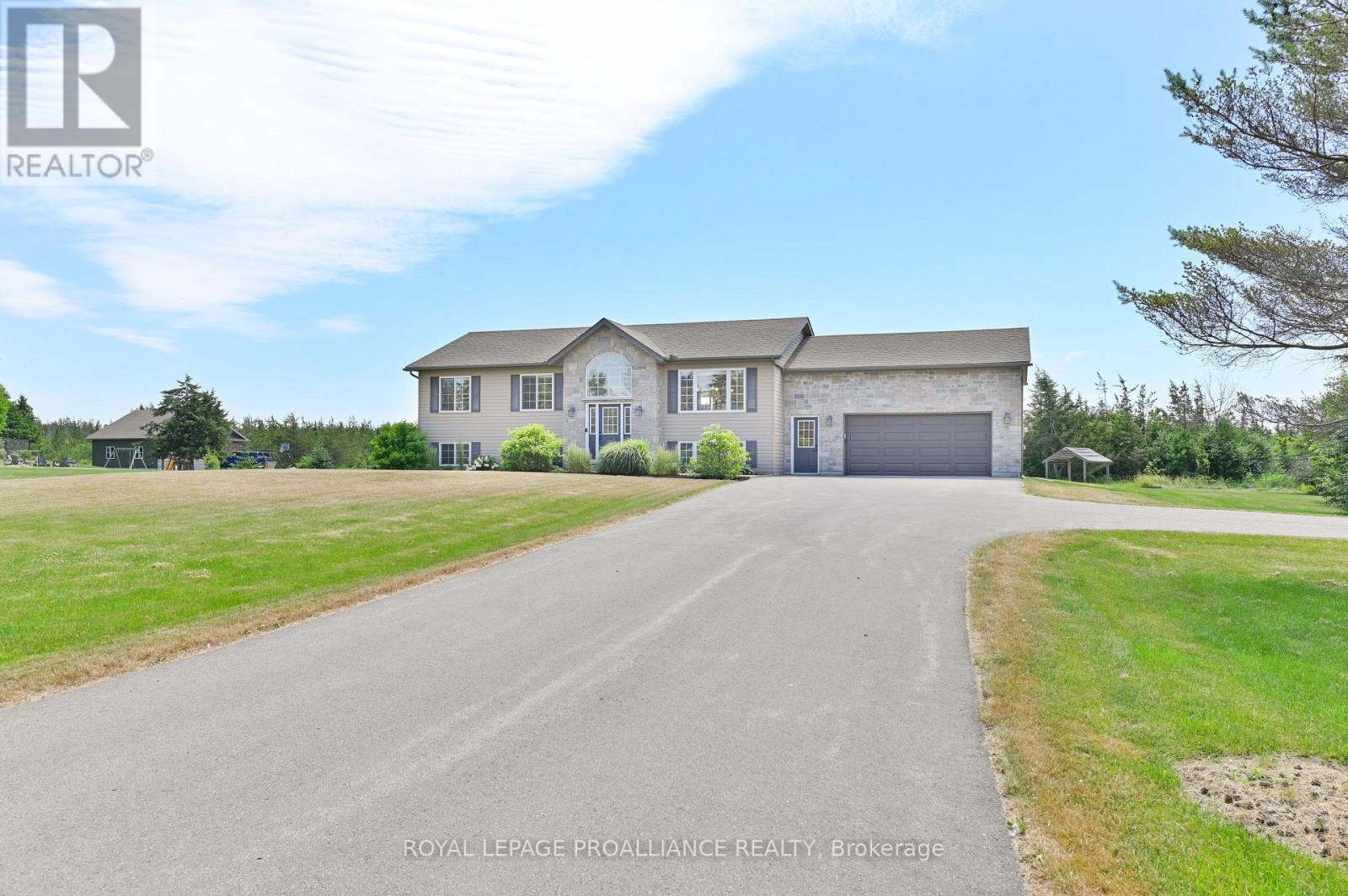3471 County 3 Road Prince Edward County, Ontario K0K 1L0
$1,148,000
TURN-KEY AND READY TO ENJOY!! Welcome to your family oasis, nestled in picturesque Prince Edward County, located on the prestigious Rednersville Road (County Rd 3)! This beautifully landscaped and well-appointed four-bedroom, two-bathroom raised bungalow is situated on a scenic two-acre lot with a view of the Bay of Quinte. You'll be just minutes away from pristine beaches, renowned wineries, charming boutiques, and delightful restaurants. The main level features an open-concept living space with vaulted ceilings allowing for natural light everywhere! Pass through the French door and down the hall you will find three bedrooms; the generous primary bedroom boasts a convenient four-piece cheater ensuite, while the other two bedrooms are inviting and bright, offering views of the expansive front yard. From the dining area, sliding doors open onto a spacious deck with gazebo and overlooks a stunning on-ground 25 ft round and 4 ft deep pool, a detailed fire pit, a patio area, and a walking trail over the backyard grounds. The bright lower level features large windows that afford great natural light, as well as a large fourth bedroom, a three-piece bath, a laundry room, and a recreation room complete with a ping-pong table and bar. There's also plenty of storage space and an oversized two-car garage to accommodate all your toys. Adding to its appeal, this entire home is a licensed short-term accommodation (STA), offering excellent income potential for the proud new owner. Experience country living at its finest with the perfect balance of comfort, space, and style. This home is conveniently close to local towns and hospital, provincial parks for nature lovers, as well as the RCAF. Don't miss the opportunity to live where you love to visit! (id:59743)
Property Details
| MLS® Number | X12284438 |
| Property Type | Single Family |
| Community Name | Ameliasburg Ward |
| Amenities Near By | Beach, Marina, Park, Place Of Worship |
| Community Features | School Bus |
| Equipment Type | Propane Tank |
| Features | Open Space, Flat Site, Carpet Free, Gazebo |
| Parking Space Total | 8 |
| Pool Type | On Ground Pool |
| Rental Equipment Type | Propane Tank |
| Structure | Deck, Patio(s) |
Building
| Bathroom Total | 2 |
| Bedrooms Above Ground | 3 |
| Bedrooms Below Ground | 1 |
| Bedrooms Total | 4 |
| Age | 6 To 15 Years |
| Amenities | Fireplace(s) |
| Appliances | Garage Door Opener Remote(s), Water Heater, Water Softener, Water Treatment, Alarm System, Dishwasher, Dryer, Garage Door Opener, Microwave, Stove, Washer, Window Coverings, Refrigerator |
| Architectural Style | Raised Bungalow |
| Basement Development | Finished |
| Basement Type | Full (finished) |
| Construction Style Attachment | Detached |
| Cooling Type | Central Air Conditioning, Air Exchanger |
| Exterior Finish | Stone, Vinyl Siding |
| Fire Protection | Smoke Detectors |
| Fireplace Present | Yes |
| Fireplace Type | Roughed In |
| Foundation Type | Poured Concrete |
| Heating Fuel | Propane |
| Heating Type | Forced Air |
| Stories Total | 1 |
| Size Interior | 1,100 - 1,500 Ft2 |
| Type | House |
| Utility Water | Dug Well |
Parking
| Attached Garage | |
| Garage |
Land
| Acreage | Yes |
| Land Amenities | Beach, Marina, Park, Place Of Worship |
| Landscape Features | Landscaped |
| Sewer | Septic System |
| Size Depth | 432 Ft ,3 In |
| Size Frontage | 200 Ft ,9 In |
| Size Irregular | 200.8 X 432.3 Ft ; Slight Irregularities |
| Size Total Text | 200.8 X 432.3 Ft ; Slight Irregularities|2 - 4.99 Acres |
| Zoning Description | R2 |
Rooms
| Level | Type | Length | Width | Dimensions |
|---|---|---|---|---|
| Basement | Bathroom | 2.39 m | 1.93 m | 2.39 m x 1.93 m |
| Basement | Laundry Room | 2.39 m | 1.83 m | 2.39 m x 1.83 m |
| Basement | Utility Room | 3.79 m | 2.34 m | 3.79 m x 2.34 m |
| Basement | Recreational, Games Room | 7.82 m | 6.84 m | 7.82 m x 6.84 m |
| Basement | Bedroom | 3.91 m | 3.82 m | 3.91 m x 3.82 m |
| Main Level | Foyer | 2.68 m | 2.94 m | 2.68 m x 2.94 m |
| Main Level | Living Room | 3.8 m | 4.03 m | 3.8 m x 4.03 m |
| Main Level | Kitchen | 4.53 m | 3.62 m | 4.53 m x 3.62 m |
| Main Level | Dining Room | 4.4 m | 2.83 m | 4.4 m x 2.83 m |
| Main Level | Primary Bedroom | 3.31 m | 4.55 m | 3.31 m x 4.55 m |
| Main Level | Bedroom | 3.64 m | 2.9 m | 3.64 m x 2.9 m |
| Main Level | Bedroom | 3.66 m | 3.33 m | 3.66 m x 3.33 m |
| Main Level | Bathroom | 3.3 m | 2.37 m | 3.3 m x 2.37 m |
Utilities
| Cable | Available |
| Electricity | Installed |
Salesperson
(613) 475-6242

51 Main Street
Brighton, Ontario K0K 1H0
(613) 475-6242
(613) 475-6245
www.discoverroyallepage.com/
Contact Us
Contact us for more information



















































