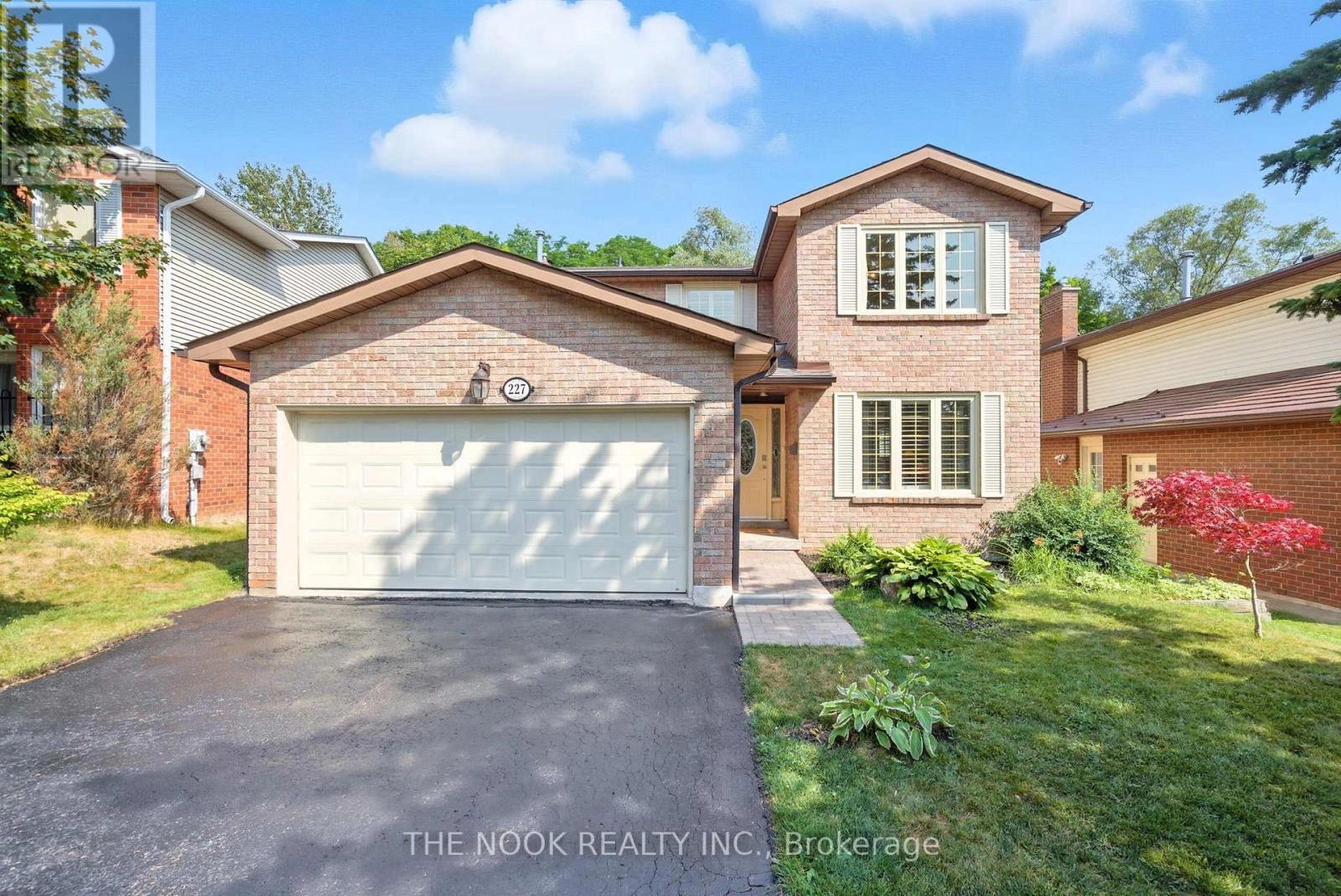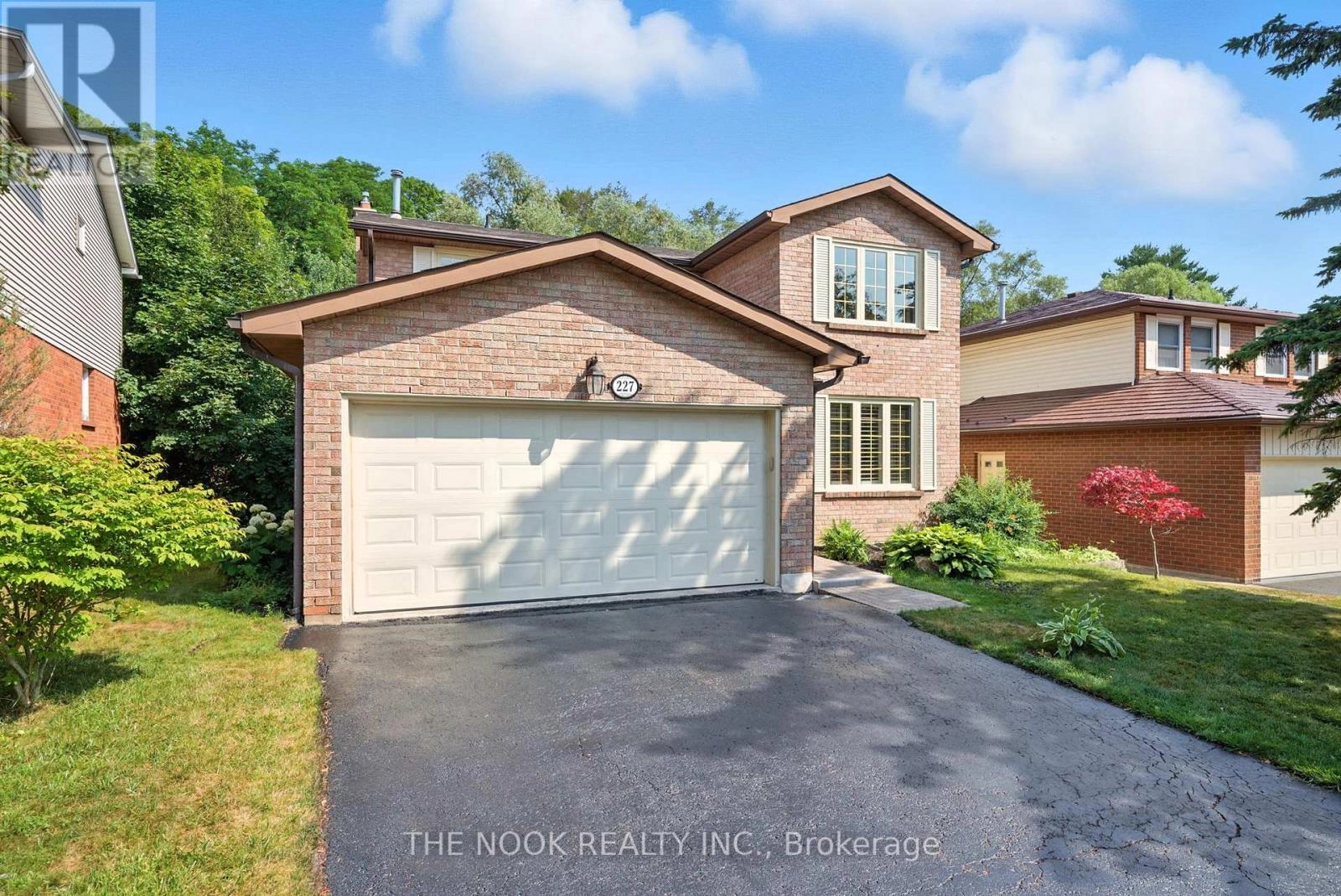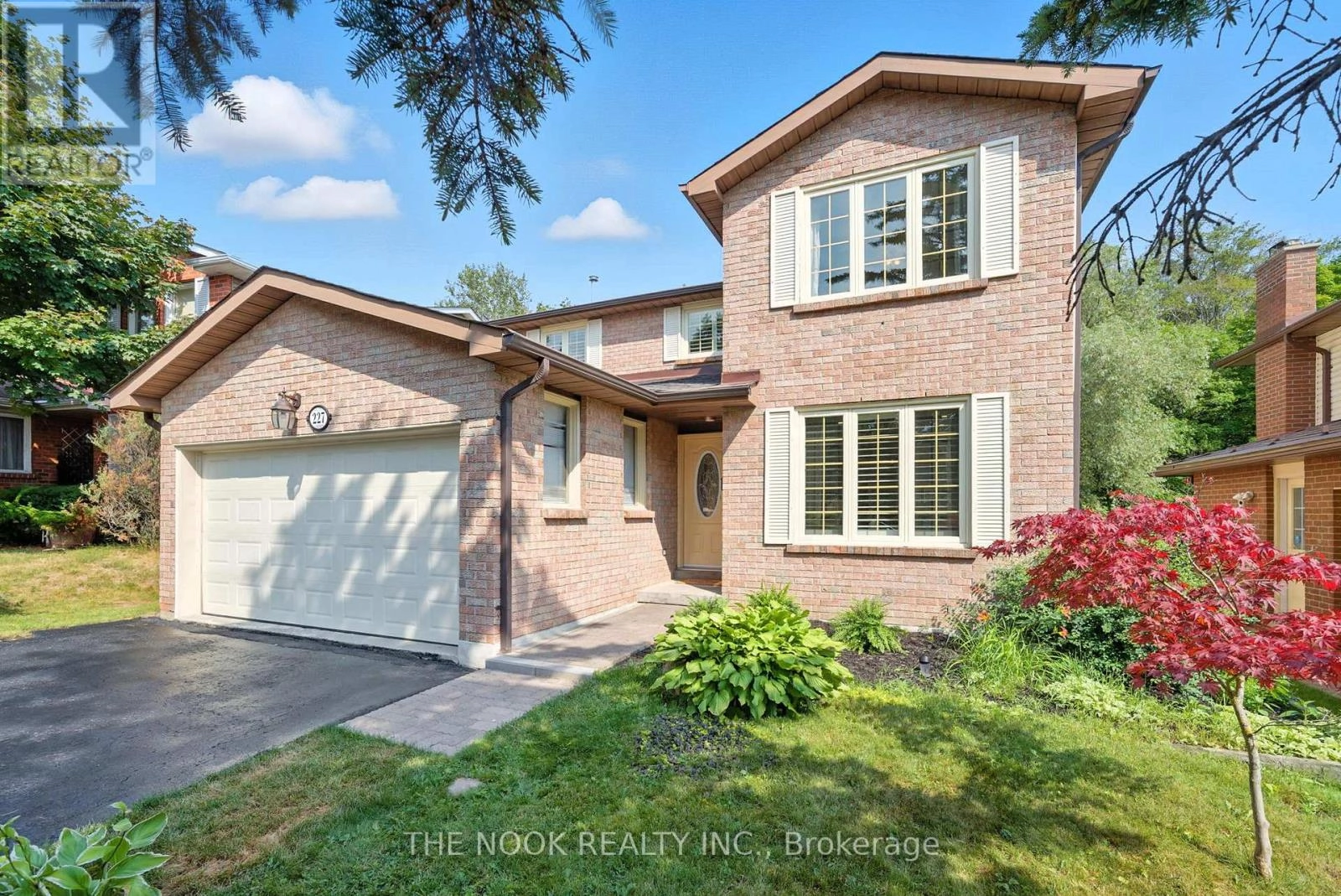227 Blue Heron Drive Oshawa, Ontario L1G 6X7
$898,800
Welcome To 227 Blue Heron Drive! Located In A Mature, Quiet Neighbourhood This Beautiful Home Is Bright & Spacious Throughout & Backs On To A Ravine! The Main Floor Features A Combined Living & Dining Room, Updated Kitchen With Stainless Steel Appliances & Centre Island, Family Room With Fireplace, Gorgeous Sunroom Which Overlooks The Ravine & A Walkout To Deck, Updated Powder Room & A Main Floor Laundry With Side Entrance. The Second Floor Features A Spacious Primary With Walk-In Closet & Updated 3 Piece Ensuite, 3 Additional Bedrooms & An Updated 5 PC Bath. The Finished Basement Is Perfect For Entertaining With A Large Recreation Space, Wet Bar & Walkout To Backyard. This Stunning Property Is Minutes To Schools, Parks, Major HWYS, Shopping & All Of The Major Amenities That Oshawa & Durham Region Have To Offer! Kitchen (2022), Second Floor Bathrooms (2021), Powder Room (2022), Furnace (2020), Shingles (2025). OFFERS WELCOME ANYTIME! (id:59743)
Property Details
| MLS® Number | E12284661 |
| Property Type | Single Family |
| Neigbourhood | Eastdale |
| Community Name | Eastdale |
| Parking Space Total | 4 |
Building
| Bathroom Total | 3 |
| Bedrooms Above Ground | 4 |
| Bedrooms Total | 4 |
| Appliances | Water Heater, Dishwasher, Dryer, Garage Door Opener, Microwave, Stove, Washer, Wet Bar, Refrigerator |
| Basement Development | Finished |
| Basement Features | Walk Out |
| Basement Type | N/a (finished) |
| Construction Style Attachment | Detached |
| Cooling Type | Central Air Conditioning |
| Exterior Finish | Brick, Vinyl Siding |
| Fireplace Present | Yes |
| Fireplace Total | 2 |
| Flooring Type | Carpeted |
| Foundation Type | Concrete |
| Half Bath Total | 1 |
| Heating Fuel | Natural Gas |
| Heating Type | Forced Air |
| Stories Total | 2 |
| Size Interior | 2,000 - 2,500 Ft2 |
| Type | House |
| Utility Water | Municipal Water |
Parking
| Attached Garage | |
| Garage |
Land
| Acreage | No |
| Sewer | Sanitary Sewer |
| Size Depth | 103 Ft ,9 In |
| Size Frontage | 41 Ft ,8 In |
| Size Irregular | 41.7 X 103.8 Ft |
| Size Total Text | 41.7 X 103.8 Ft |
Rooms
| Level | Type | Length | Width | Dimensions |
|---|---|---|---|---|
| Second Level | Primary Bedroom | 5.17 m | 3.45 m | 5.17 m x 3.45 m |
| Second Level | Bedroom 2 | 3.73 m | 3.13 m | 3.73 m x 3.13 m |
| Second Level | Bedroom 3 | 3.85 m | 3.15 m | 3.85 m x 3.15 m |
| Second Level | Bedroom 4 | 3.64 m | 3.46 m | 3.64 m x 3.46 m |
| Basement | Recreational, Games Room | 8.47 m | 9.2 m | 8.47 m x 9.2 m |
| Main Level | Kitchen | 6.05 m | 3.38 m | 6.05 m x 3.38 m |
| Main Level | Dining Room | 3.32 m | 3.28 m | 3.32 m x 3.28 m |
| Main Level | Living Room | 5.05 m | 3.31 m | 5.05 m x 3.31 m |
| Main Level | Family Room | 5.06 m | 3.32 m | 5.06 m x 3.32 m |
| Main Level | Sunroom | 5.93 m | 3.2 m | 5.93 m x 3.2 m |
| Main Level | Laundry Room | 2.4 m | 2.39 m | 2.4 m x 2.39 m |
https://www.realtor.ca/real-estate/28605010/227-blue-heron-drive-oshawa-eastdale-eastdale

185 Church Street
Bowmanville, Ontario L1C 1T8
(905) 419-8833
(877) 210-5504
www.thenookrealty.com/
Contact Us
Contact us for more information



















































