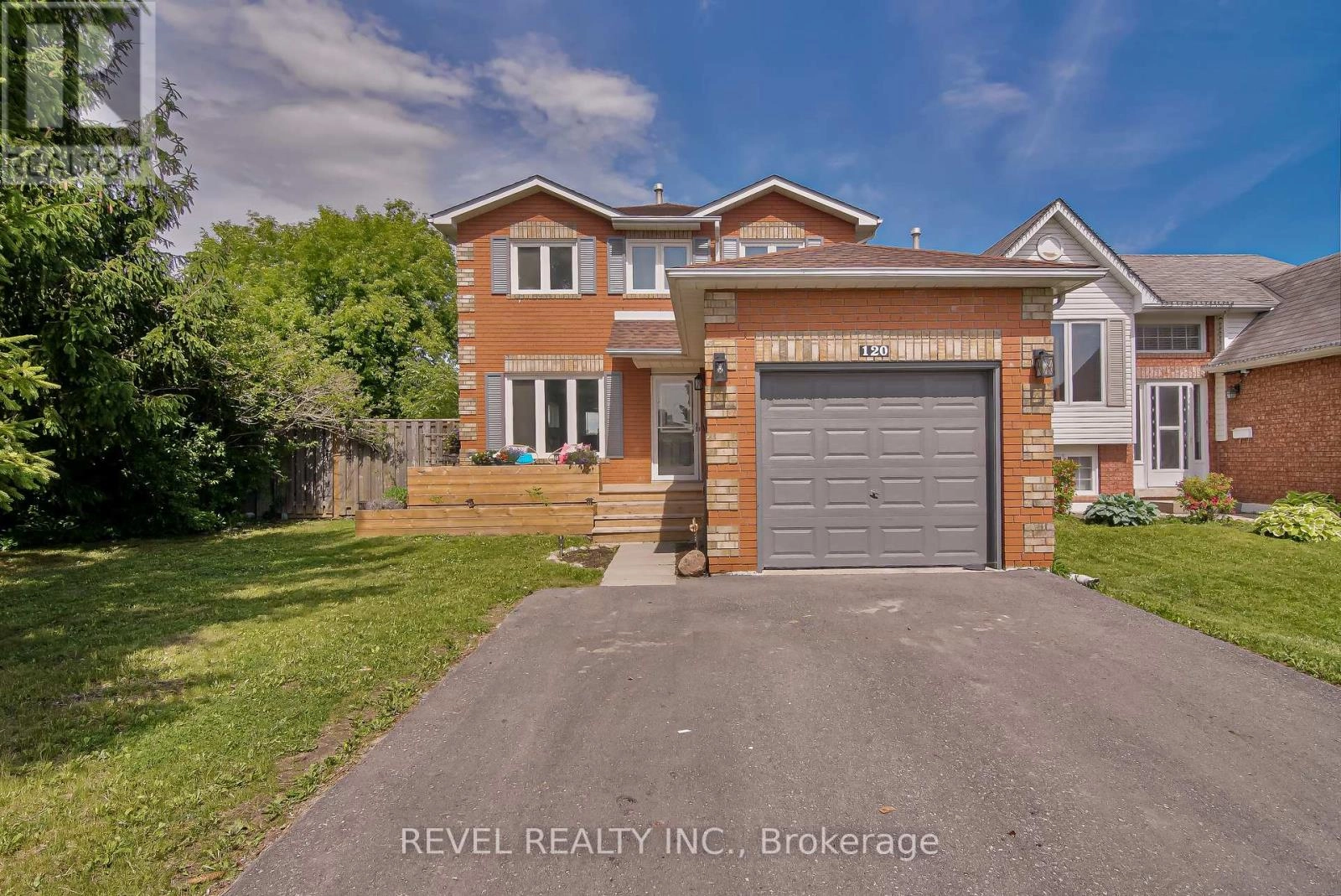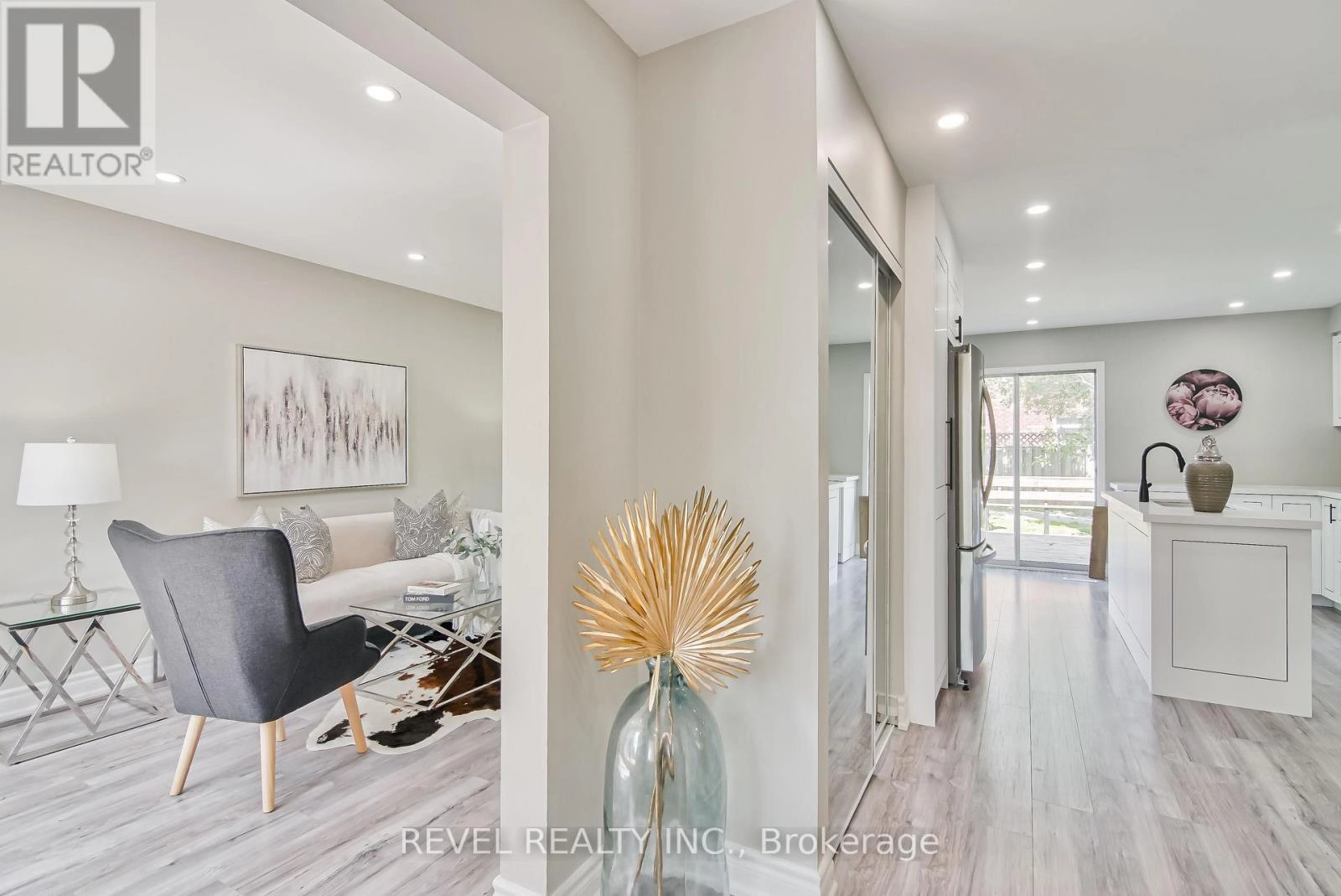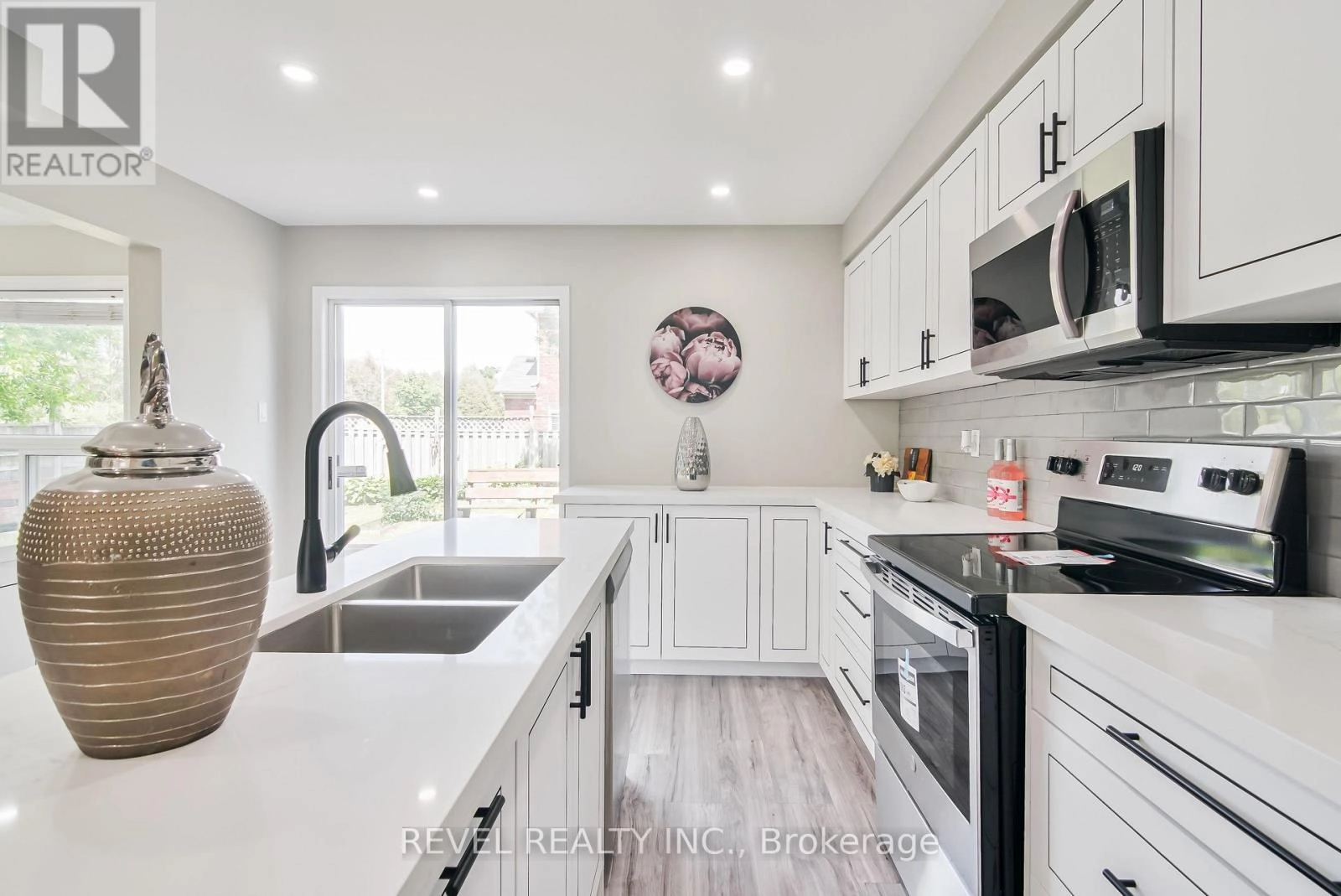120 Elford Drive Clarington, Ontario L1C 4S1
4 Bedroom
3 Bathroom
1,500 - 2,000 ft2
Central Air Conditioning
Forced Air
$3,400 Monthly
Welcome to this beautifully upgraded family home on a premium corner lot with no neighbours on one side. Featuring a custom kitchen that walks out to a spacious backyard, perfect for gatherings and kids at play. Bright, sun-filled interiors, a primary bedroom with walk-in closet and 4-piece ensuite, plus updated flooring, pot lights, and modern fixtures throughout. Conveniently close to highways, shopping, amenities, and nature trails, this is a wonderful place to call home! ** This is a linked property.** (id:59743)
Property Details
| MLS® Number | E12284660 |
| Property Type | Single Family |
| Community Name | Bowmanville |
| Features | Carpet Free |
| Parking Space Total | 3 |
Building
| Bathroom Total | 3 |
| Bedrooms Above Ground | 3 |
| Bedrooms Below Ground | 1 |
| Bedrooms Total | 4 |
| Age | 16 To 30 Years |
| Basement Development | Finished |
| Basement Type | N/a (finished) |
| Construction Style Attachment | Detached |
| Cooling Type | Central Air Conditioning |
| Exterior Finish | Brick |
| Flooring Type | Tile, Laminate, Vinyl |
| Foundation Type | Concrete |
| Half Bath Total | 1 |
| Heating Fuel | Electric |
| Heating Type | Forced Air |
| Stories Total | 2 |
| Size Interior | 1,500 - 2,000 Ft2 |
| Type | House |
| Utility Water | Municipal Water |
Parking
| Attached Garage | |
| Garage |
Land
| Acreage | No |
| Sewer | Sanitary Sewer |
| Size Depth | 106 Ft ,3 In |
| Size Frontage | 50 Ft ,2 In |
| Size Irregular | 50.2 X 106.3 Ft |
| Size Total Text | 50.2 X 106.3 Ft |
Rooms
| Level | Type | Length | Width | Dimensions |
|---|---|---|---|---|
| Second Level | Primary Bedroom | 6.81 m | 3.79 m | 6.81 m x 3.79 m |
| Second Level | Bathroom | 1.75 m | 2.84 m | 1.75 m x 2.84 m |
| Second Level | Bedroom 2 | 6.18 m | 3.27 m | 6.18 m x 3.27 m |
| Second Level | Bedroom 3 | 4.84 m | 3.31 m | 4.84 m x 3.31 m |
| Second Level | Bathroom | 1.92 m | 3 m | 1.92 m x 3 m |
| Basement | Laundry Room | 4.15 m | 4.35 m | 4.15 m x 4.35 m |
| Basement | Family Room | 10.53 m | 6.63 m | 10.53 m x 6.63 m |
| Basement | Den | 4.84 m | 3.43 m | 4.84 m x 3.43 m |
| Main Level | Kitchen | 5.79 m | 4.84 m | 5.79 m x 4.84 m |
| Main Level | Living Room | 10.74 m | 3.82 m | 10.74 m x 3.82 m |
Utilities
| Electricity | Installed |
| Sewer | Installed |
https://www.realtor.ca/real-estate/28605009/120-elford-drive-clarington-bowmanville-bowmanville
KARTRAL ADOLFO
Salesperson
(416) 858-7054
(416) 858-7054
Salesperson
(416) 858-7054
(416) 858-7054
REVEL REALTY INC.
1032 Brock Street S Unit: 200b-1
Whitby, Ontario L1N 4L8
1032 Brock Street S Unit: 200b-1
Whitby, Ontario L1N 4L8
(855) 738-3547
SAMANTHA MAKINA
Salesperson
(855) 738-3547
Salesperson
(855) 738-3547
REVEL REALTY INC.
1032 Brock Street S Unit: 200b-1
Whitby, Ontario L1N 4L8
1032 Brock Street S Unit: 200b-1
Whitby, Ontario L1N 4L8
(855) 738-3547
Contact Us
Contact us for more information













