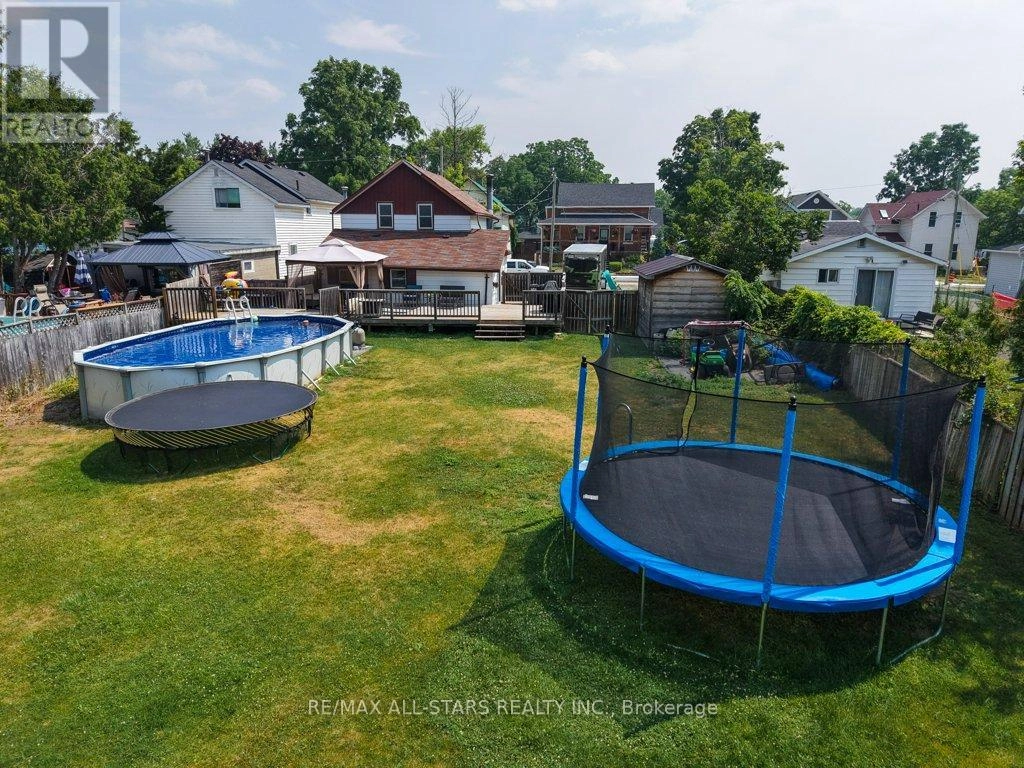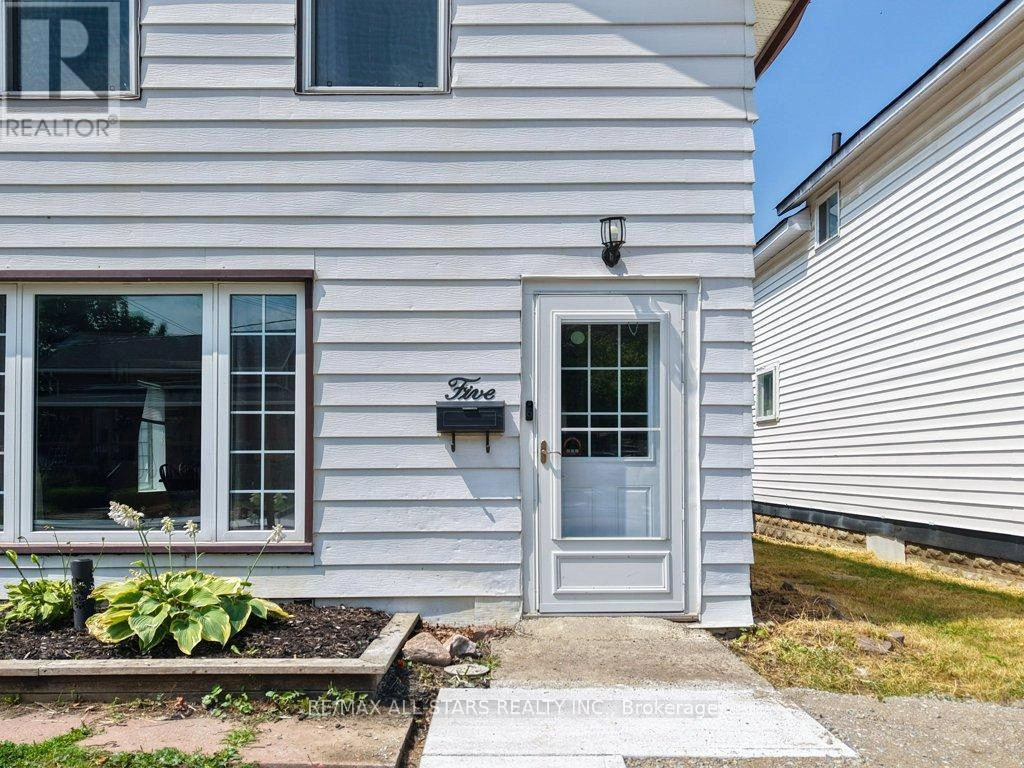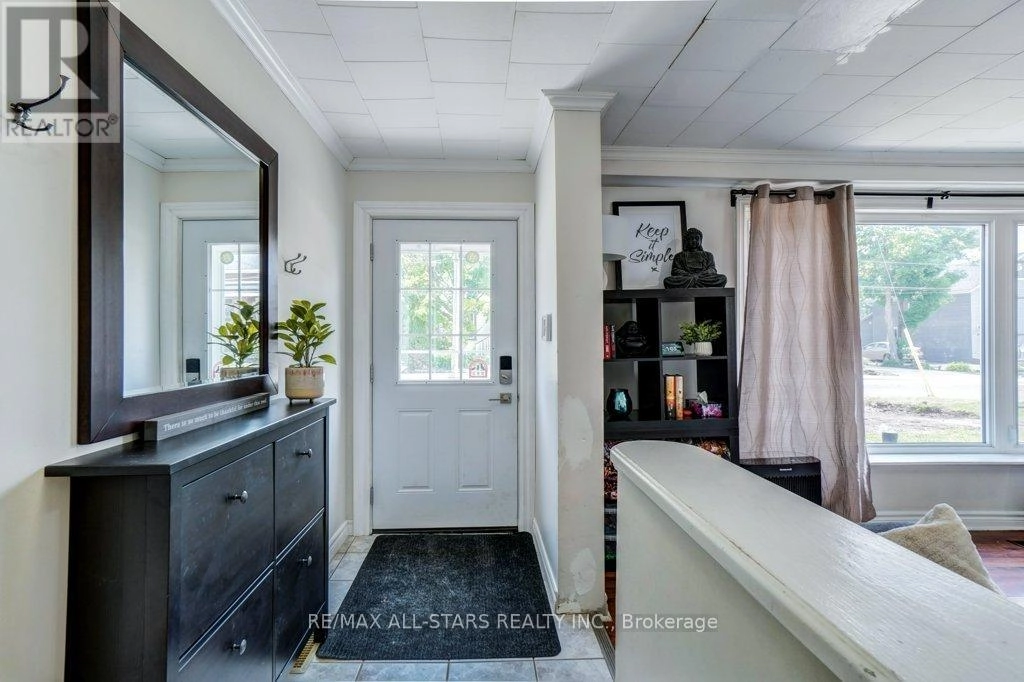5 St Peter Street Kawartha Lakes, Ontario K9V 1P3
$469,900
First time home buyers ALERT! Looking to get out of the rental market and into your first home? This 4 bedroom, 2 bath, 2 storey home located on a quiet cul de sac at the south end of St. Peter Street is a great place to start. This home features a huge, fenced in-town lot, large back deck to entertain on, overlooking updated Above-Ground Swimming pool & a big beautiful fully fenced backyard! The updated kitchen & bath and the formal dining area are perfect for the family. Appliances are included. This property offers room to grow at an affordable price. You must check out the detailed colour floorplans, interactive aerial images and the i-guide walk-through experience. Book your showing today! (id:59743)
Open House
This property has open houses!
12:30 pm
Ends at:2:00 pm
Property Details
| MLS® Number | X12284772 |
| Property Type | Single Family |
| Community Name | Lindsay |
| Amenities Near By | Park, Public Transit, Schools |
| Features | Cul-de-sac, Level Lot, Flat Site, Level |
| Parking Space Total | 5 |
| Pool Type | Above Ground Pool |
| Structure | Deck, Shed |
Building
| Bathroom Total | 2 |
| Bedrooms Above Ground | 4 |
| Bedrooms Total | 4 |
| Appliances | Blinds, Dishwasher, Dryer, Stove, Washer, Two Refrigerators |
| Basement Type | Partial |
| Construction Style Attachment | Detached |
| Cooling Type | Central Air Conditioning |
| Exterior Finish | Aluminum Siding |
| Fire Protection | Smoke Detectors |
| Foundation Type | Block, Stone |
| Half Bath Total | 1 |
| Heating Fuel | Natural Gas |
| Heating Type | Forced Air |
| Stories Total | 2 |
| Size Interior | 1,500 - 2,000 Ft2 |
| Type | House |
| Utility Water | Municipal Water |
Parking
| No Garage |
Land
| Acreage | No |
| Fence Type | Fully Fenced |
| Land Amenities | Park, Public Transit, Schools |
| Sewer | Sanitary Sewer |
| Size Depth | 168 Ft ,3 In |
| Size Frontage | 66 Ft |
| Size Irregular | 66 X 168.3 Ft |
| Size Total Text | 66 X 168.3 Ft |
| Surface Water | River/stream |
| Zoning Description | R2 |
Rooms
| Level | Type | Length | Width | Dimensions |
|---|---|---|---|---|
| Second Level | Bedroom | 2.8 m | 2.83 m | 2.8 m x 2.83 m |
| Second Level | Bedroom | 2.86 m | 2.91 m | 2.86 m x 2.91 m |
| Second Level | Bathroom | 4.13 m | 1.94 m | 4.13 m x 1.94 m |
| Second Level | Bedroom | 3.51 m | 4.4 m | 3.51 m x 4.4 m |
| Main Level | Living Room | 4.43 m | 4.6 m | 4.43 m x 4.6 m |
| Main Level | Dining Room | 2.82 m | 2.67 m | 2.82 m x 2.67 m |
| Main Level | Kitchen | 3.76 m | 3.03 m | 3.76 m x 3.03 m |
| Main Level | Laundry Room | 2.05 m | 2.62 m | 2.05 m x 2.62 m |
| Main Level | Bathroom | 1.21 m | 2.62 m | 1.21 m x 2.62 m |
| Main Level | Primary Bedroom | 3.43 m | 4.71 m | 3.43 m x 4.71 m |
Utilities
| Cable | Installed |
| Electricity | Installed |
| Sewer | Installed |
https://www.realtor.ca/real-estate/28605200/5-st-peter-street-kawartha-lakes-lindsay-lindsay

22 Lindsay Street N
Lindsay, Ontario K9V 1T5
(705) 324-6153
Contact Us
Contact us for more information



















































