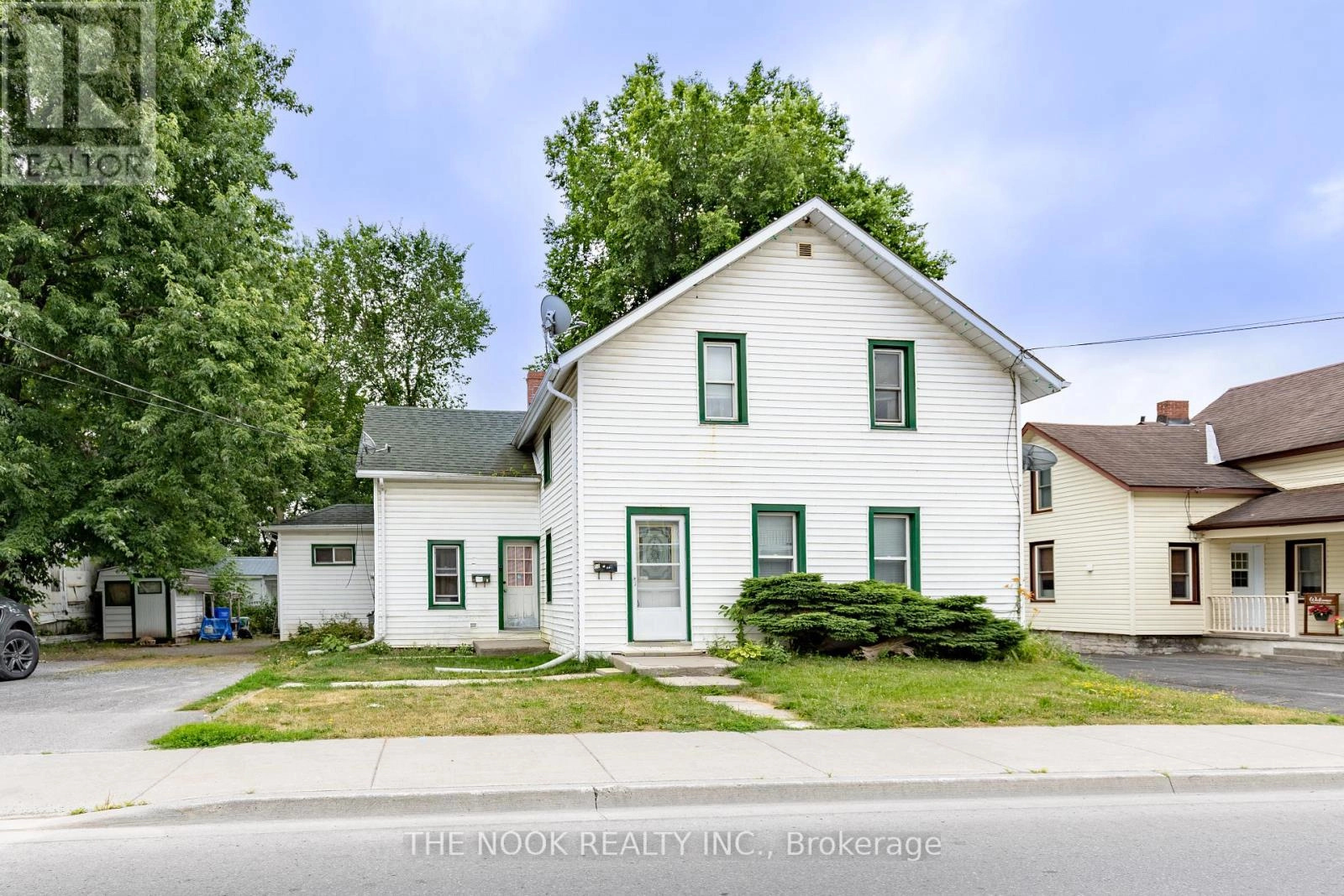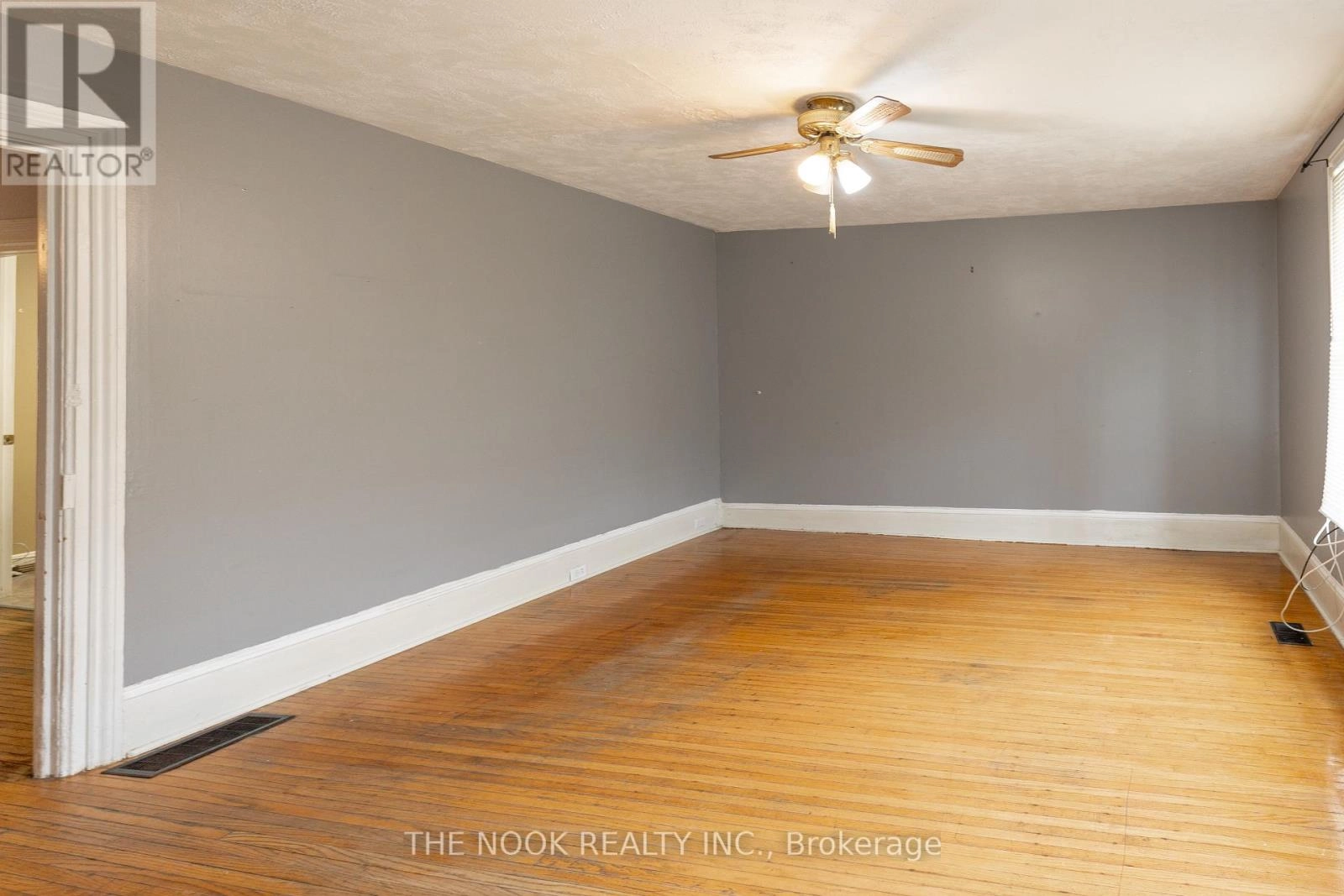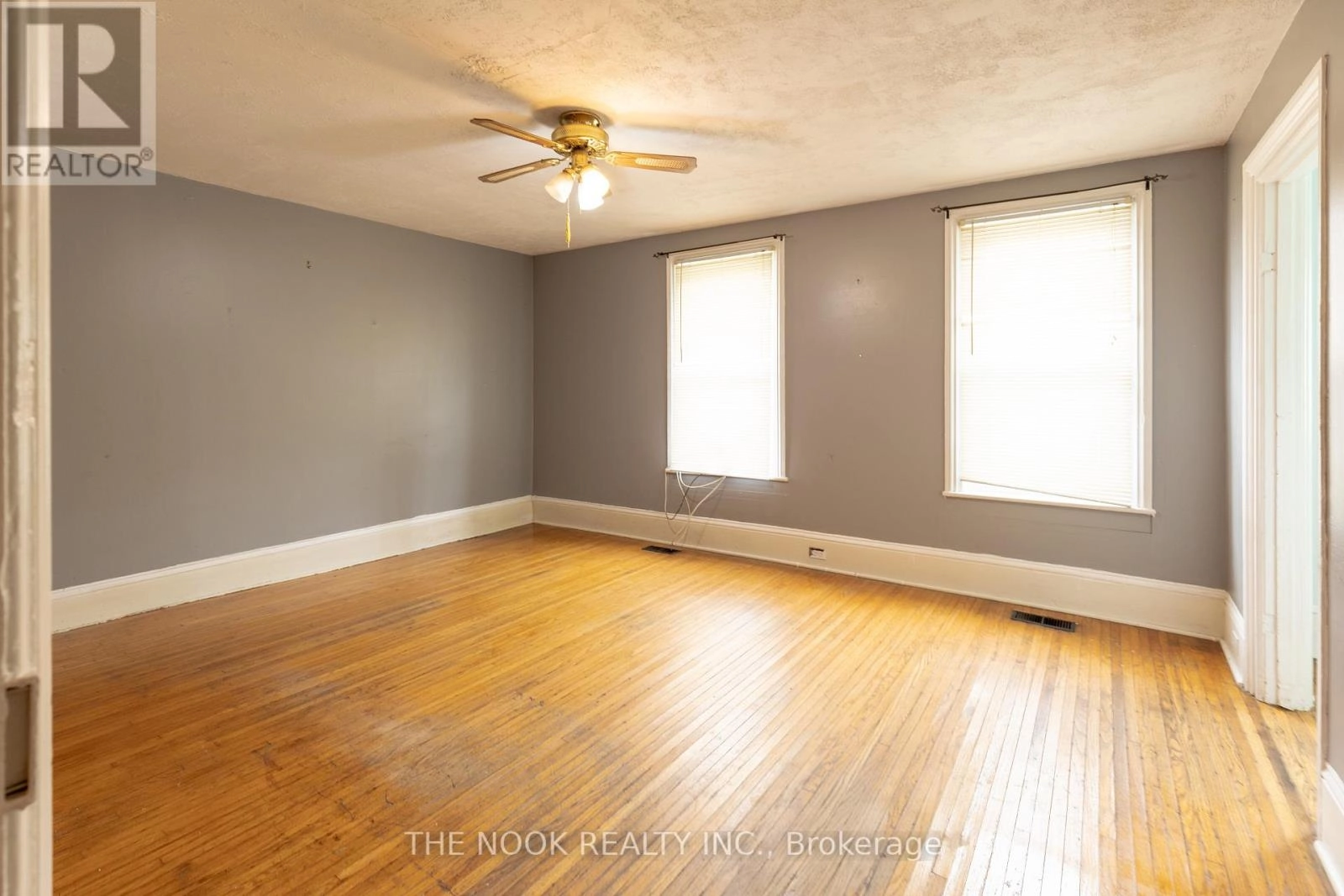50 Bridge Street W Greater Napanee, Ontario K7R 2C5
$299,900
Spacious Duplex with Income Potential in Central Napanee! Welcome to 50 Bridge Street West, a rarely offered side-by-side duplex in greater Napanee. With two separate units, a spacious layout, and endless possibilities, this property is ideal for investors, multi-generational living, or those looking for flexible living and income opportunities. The main unit features a generous main floor with laundry and a 2-piece bath, plus an open-concept living and dining area. Upstairs, you'll find three spacious bedrooms and a full 4-piece bathroom. The second unit adds even more space and flexibility, perfect for in-laws, tenants, or a home-based business.Outside, enjoy a sizeable lot with mature trees, private green space, and the potential for up to five-car parking. Centrally located just minutes from Hwy 401, local shops, schools, and only 30 minutes to Belleville and Prince Edward County, this property is packed with potential. Whether you're looking to invest, customize, or simply settle into a versatile space with room to grow, this one is worth a closer look! (id:59743)
Property Details
| MLS® Number | X12285669 |
| Property Type | Multi-family |
| Community Name | Greater Napanee |
| Features | Irregular Lot Size |
| Parking Space Total | 5 |
Building
| Bathroom Total | 3 |
| Bedrooms Above Ground | 4 |
| Bedrooms Total | 4 |
| Appliances | Dryer, Stove, Washer, Window Coverings, Refrigerator |
| Basement Type | Crawl Space |
| Exterior Finish | Vinyl Siding |
| Foundation Type | Concrete |
| Half Bath Total | 1 |
| Heating Fuel | Natural Gas |
| Heating Type | Baseboard Heaters |
| Stories Total | 2 |
| Size Interior | 2,500 - 3,000 Ft2 |
| Type | Duplex |
| Utility Water | Municipal Water |
Parking
| No Garage |
Land
| Acreage | No |
| Sewer | Sanitary Sewer |
| Size Depth | 89 Ft ,4 In |
| Size Frontage | 70 Ft ,10 In |
| Size Irregular | 70.9 X 89.4 Ft |
| Size Total Text | 70.9 X 89.4 Ft |
Rooms
| Level | Type | Length | Width | Dimensions |
|---|---|---|---|---|
| Second Level | Bedroom 2 | 3.5 m | 3.5 m | 3.5 m x 3.5 m |
| Second Level | Bedroom 3 | 2.65 m | 3.9 m | 2.65 m x 3.9 m |
| Second Level | Bathroom | 2.15 m | 3.7 m | 2.15 m x 3.7 m |
| Second Level | Primary Bedroom | 3.7 m | 5.3 m | 3.7 m x 5.3 m |
| Main Level | Living Room | 3.9 m | 4.75 m | 3.9 m x 4.75 m |
| Main Level | Dining Room | 4.5 m | 4.62 m | 4.5 m x 4.62 m |
| Main Level | Bathroom | 2.25 m | 3.1 m | 2.25 m x 3.1 m |
| Main Level | Kitchen | 3.7 m | 5.15 m | 3.7 m x 5.15 m |
https://www.realtor.ca/real-estate/28606771/50-bridge-street-w-greater-napanee-greater-napanee

Salesperson
(905) 243-4311
www.tinaabernethy.com/
www.facebook.com/TinaAbernethyRealEstate/?ref=hl
twitter.com/?utm_source=bing&utm_medium=cpc&utm_term=twitter&utm_content=Twitter&utm_campaig
www.linkedin.com/in/tina-abernethy-12197692?trk=nav_responsive_tab_profile
185 Church Street
Bowmanville, Ontario L1C 1T8
(905) 419-8833
(877) 210-5504
www.thenookrealty.com/

Salesperson
(905) 419-8833
185 Church Street
Bowmanville, Ontario L1C 1T8
(905) 419-8833
(877) 210-5504
www.thenookrealty.com/
Contact Us
Contact us for more information















