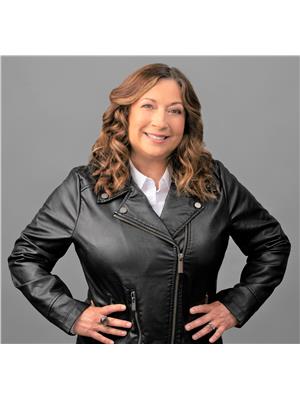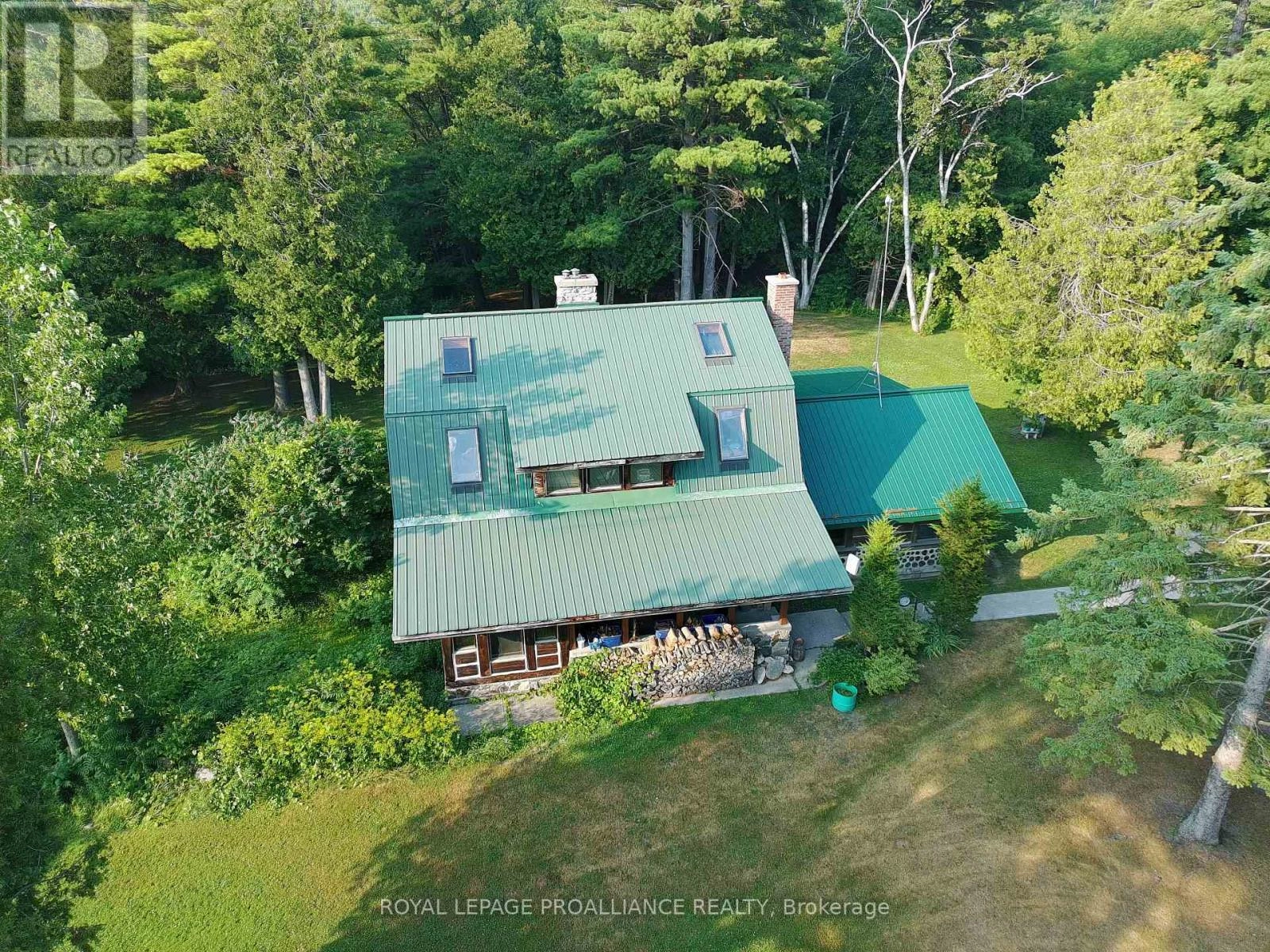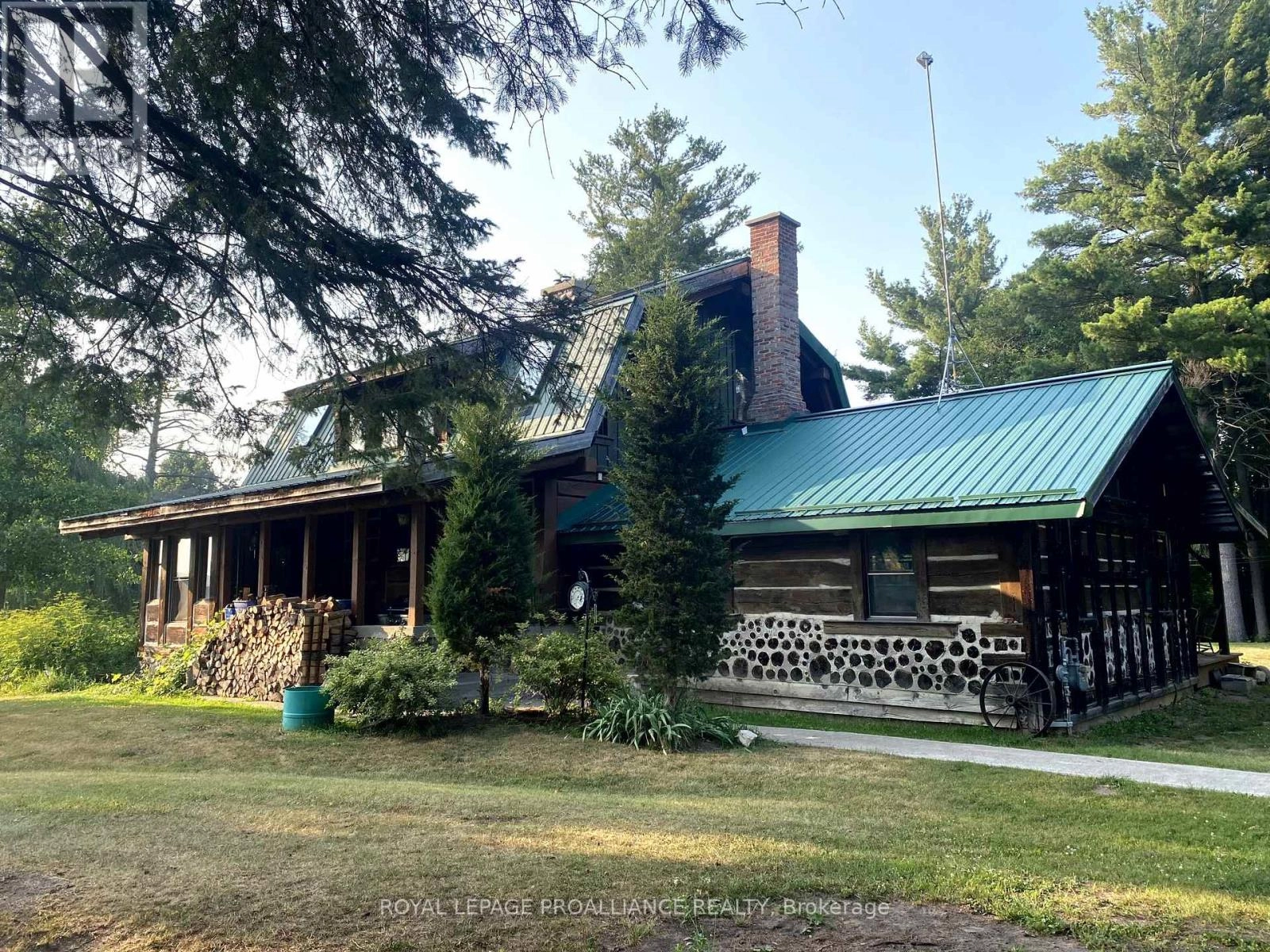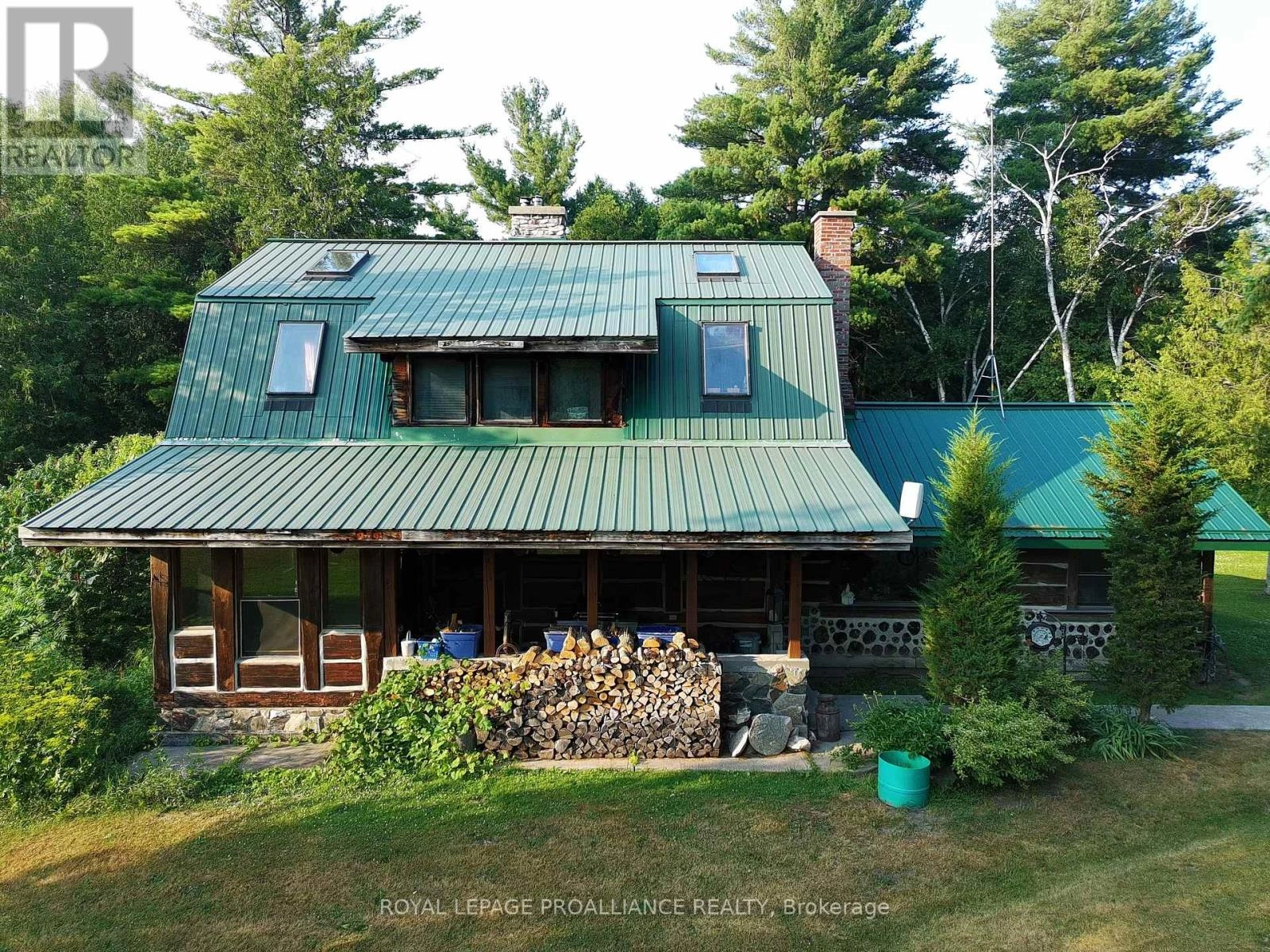1464 County Road 28 Quinte West, Ontario K0K 1H0
$799,900
Welcome to 1464 County Road 28 - a stunning, custom-built log home on 2 private acres just 8 minutes from Hwy 401. This one-of-a-kind property blends rustic charm with thoughtful craftsmanship, featuring soaring vaulted ceilings, rich hardwood floors, and tin accent walls that add character to the spacious great room. Enjoy cozy evenings by one of two fireplaces or take in the view form the spiral staircase leading to a breathtaking loft-style family room with boasts 12' high ceilings at peak. The main floor includes a cozy dining space and kitchen, perfect for entertaining and everyday living. Outside, a massive workshop/garage offer endless possibilities for hobbyists or home-based businesses. Meticulously maintained by it's original owner, this home offers peace, privacy, and timeless style - all within easy reach of town conveniences. Don't miss your chance to view this one of a kind property. (id:59743)
Property Details
| MLS® Number | X12286277 |
| Property Type | Single Family |
| Community Name | Murray Ward |
| Community Features | School Bus |
| Equipment Type | None |
| Features | Wooded Area, Irregular Lot Size, Rolling, Open Space, Dry, Carpet Free, Sump Pump |
| Parking Space Total | 20 |
| Rental Equipment Type | None |
| Structure | Deck, Patio(s), Shed, Workshop |
Building
| Bathroom Total | 2 |
| Bedrooms Above Ground | 3 |
| Bedrooms Total | 3 |
| Appliances | Water Heater, Blinds, Dryer, Stove, Washer, Water Softener, Refrigerator |
| Basement Development | Unfinished |
| Basement Type | Full (unfinished) |
| Construction Style Attachment | Detached |
| Cooling Type | Central Air Conditioning |
| Exterior Finish | Log, Stone |
| Fire Protection | Smoke Detectors |
| Fireplace Present | Yes |
| Fireplace Total | 2 |
| Fireplace Type | Woodstove |
| Foundation Type | Poured Concrete |
| Heating Fuel | Natural Gas |
| Heating Type | Forced Air |
| Stories Total | 2 |
| Size Interior | 2,000 - 2,500 Ft2 |
| Type | House |
| Utility Water | Drilled Well |
Parking
| Detached Garage | |
| Garage |
Land
| Acreage | No |
| Sewer | Septic System |
| Size Depth | 330 Ft ,1 In |
| Size Frontage | 260 Ft ,8 In |
| Size Irregular | 260.7 X 330.1 Ft ; 256.16ftx311.43ftx260.70ftx330 |
| Size Total Text | 260.7 X 330.1 Ft ; 256.16ftx311.43ftx260.70ftx330|1/2 - 1.99 Acres |
| Surface Water | Lake/pond |
| Zoning Description | Rr |
Rooms
| Level | Type | Length | Width | Dimensions |
|---|---|---|---|---|
| Second Level | Primary Bedroom | 2.971 m | 7.258 m | 2.971 m x 7.258 m |
| Second Level | Family Room | 5.72 m | 4.818 m | 5.72 m x 4.818 m |
| Second Level | Office | 2.434 m | 2.635 m | 2.434 m x 2.635 m |
| Second Level | Bathroom | 2.913 m | 1.665 m | 2.913 m x 1.665 m |
| Lower Level | Great Room | 6.936 m | 6.691 m | 6.936 m x 6.691 m |
| Lower Level | Mud Room | 2.226 m | 2.633 m | 2.226 m x 2.633 m |
| Main Level | Dining Room | 4.645 m | 5.555 m | 4.645 m x 5.555 m |
| Main Level | Kitchen | 2.104 m | 3.009 m | 2.104 m x 3.009 m |
| Main Level | Bathroom | 2.228 m | 2.871 m | 2.228 m x 2.871 m |
| Main Level | Bedroom | 3.368 m | 2.555 m | 3.368 m x 2.555 m |
| Main Level | Bedroom | 4.377 m | 2.868 m | 4.377 m x 2.868 m |
Utilities
| Electricity | Installed |
https://www.realtor.ca/real-estate/28607982/1464-county-road-28-quinte-west-murray-ward-murray-ward

Salesperson
(613) 475-6242

51 Main Street
Brighton, Ontario K0K 1H0
(613) 475-6242
(613) 475-6245
www.discoverroyallepage.com/

Broker
(705) 748-4056
(613) 827-8786

(705) 748-4056
Contact Us
Contact us for more information








































