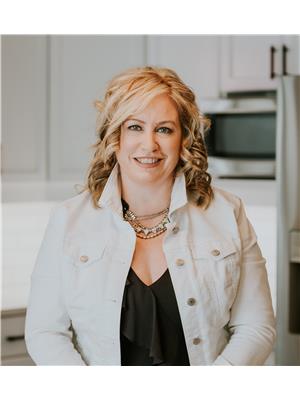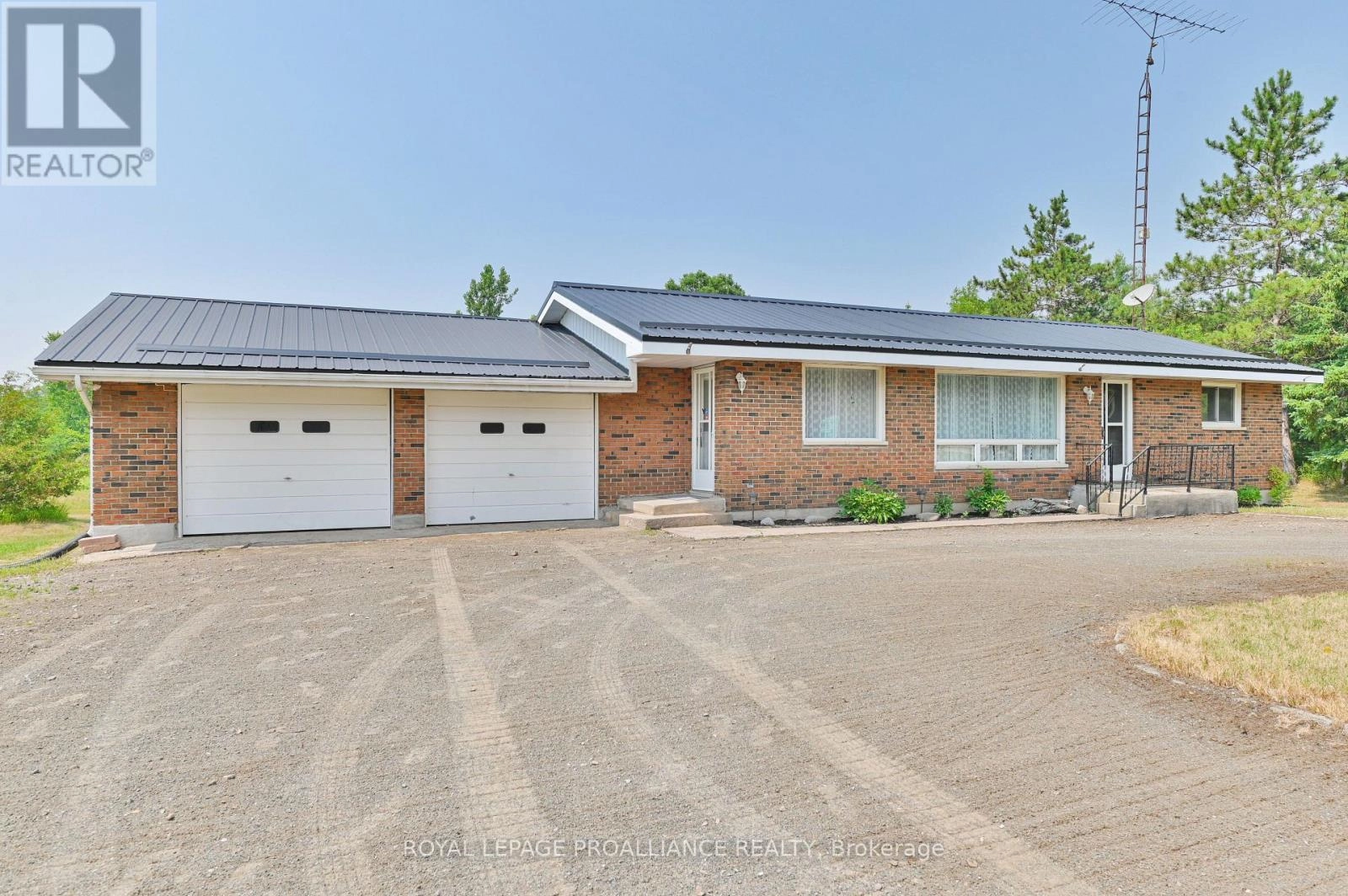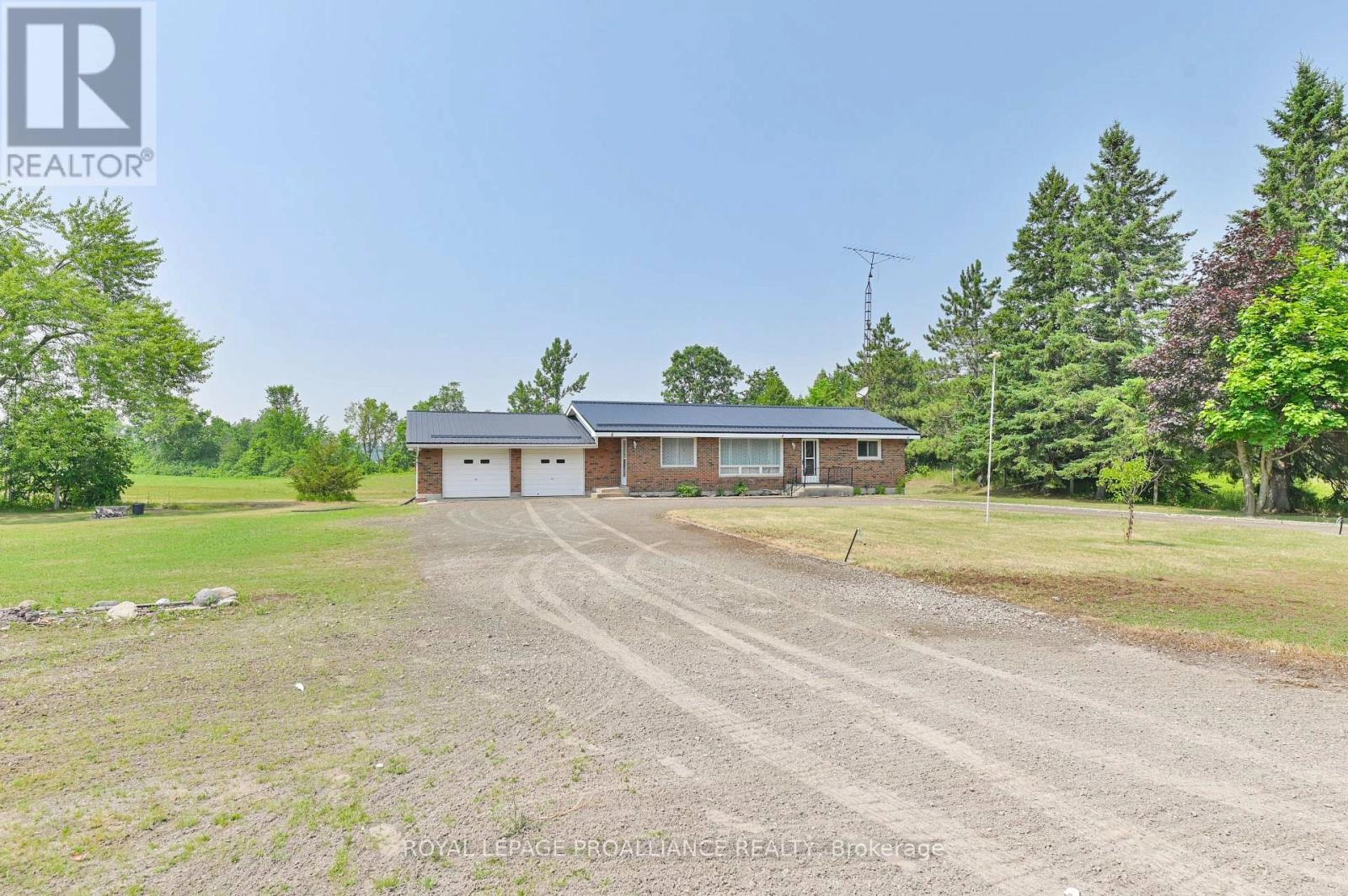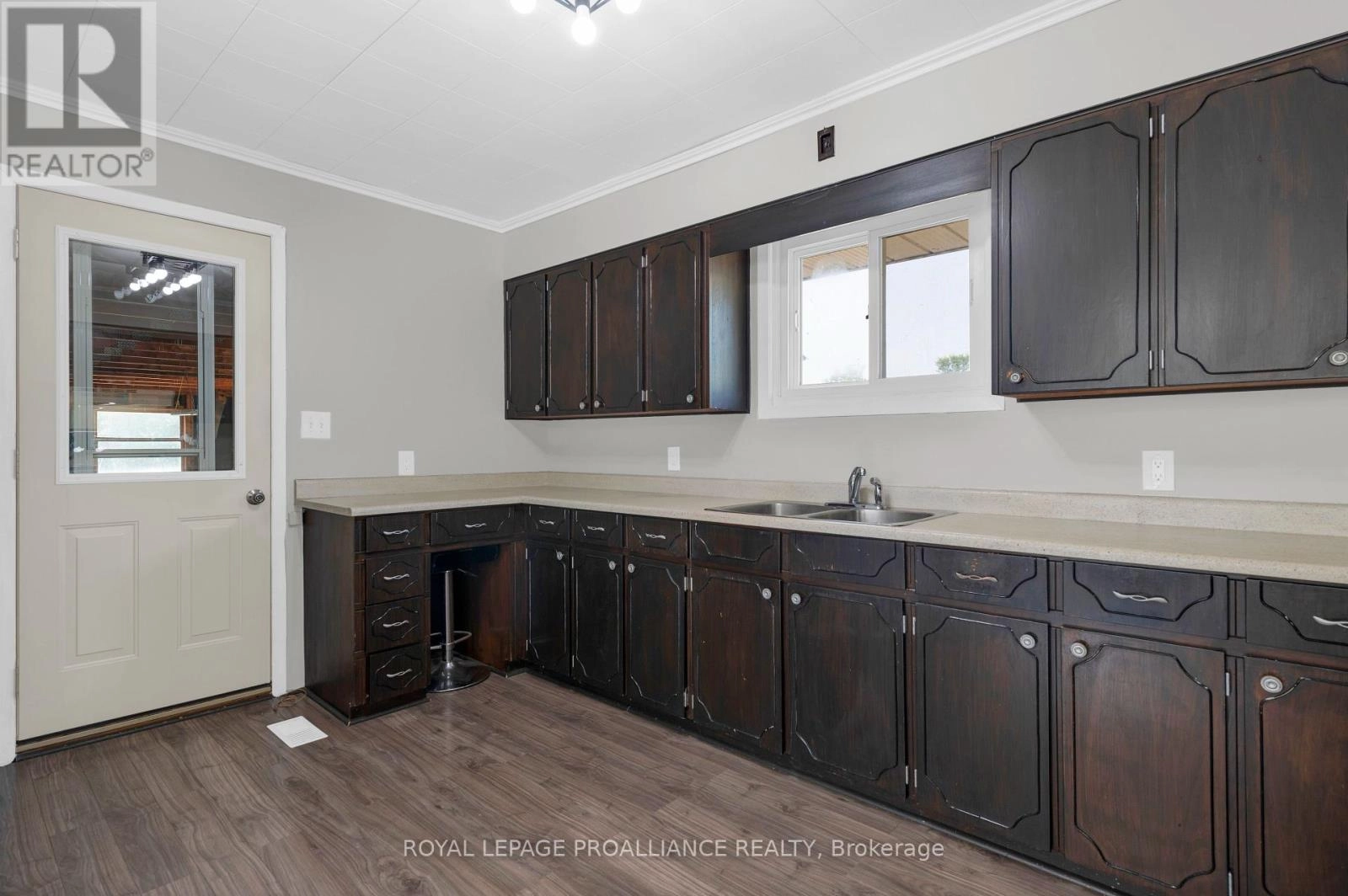6055 Highway 37 Tweed, Ontario K0K 3J0
$450,000
Enjoy the ease of country living in this solid brick bungalow just south of Tweed. Surrounded by open skies and beautiful countryside, this home offers a layout that suits retirees, first-time buyers, or families looking to live without compromise. Step inside to find a freshly painted interior and a bright open-concept living and dining space. The home has been recently updated with a forced air propane furnace and central air conditioning for year-round comfort. The updated bathroom and flooring add to the modern touches, while the full basement (has been recently drywalled and painted)provides ample room to expand whether you need extra bedrooms, a rec room, or storage. A large attached double garage with inside entry adds everyday convenience, and there's plenty of parking in the wide circular driveway. Located just minutes to Tweed which offers quick access to convenient amenities and less than 30 minutes to Belleville and the 401, this property is move-in ready with room to grow. A great opportunity at an affordable price point! (id:59743)
Property Details
| MLS® Number | X12287583 |
| Property Type | Single Family |
| Community Name | Tweed (Village) |
| Amenities Near By | Golf Nearby, Place Of Worship, Schools |
| Community Features | Community Centre, School Bus |
| Equipment Type | Water Heater, Propane Tank |
| Features | Level |
| Parking Space Total | 10 |
| Rental Equipment Type | Water Heater, Propane Tank |
Building
| Bathroom Total | 1 |
| Bedrooms Above Ground | 2 |
| Bedrooms Below Ground | 2 |
| Bedrooms Total | 4 |
| Appliances | Dryer, Furniture, Stove, Washer, Refrigerator |
| Architectural Style | Bungalow |
| Basement Development | Partially Finished |
| Basement Type | Full (partially Finished) |
| Construction Style Attachment | Detached |
| Cooling Type | Central Air Conditioning |
| Exterior Finish | Brick |
| Foundation Type | Block |
| Heating Fuel | Propane |
| Heating Type | Forced Air |
| Stories Total | 1 |
| Size Interior | 700 - 1,100 Ft2 |
| Type | House |
Parking
| Attached Garage | |
| Garage |
Land
| Acreage | No |
| Land Amenities | Golf Nearby, Place Of Worship, Schools |
| Sewer | Septic System |
| Size Depth | 110 Ft |
| Size Frontage | 190 Ft ,10 In |
| Size Irregular | 190.9 X 110 Ft |
| Size Total Text | 190.9 X 110 Ft |
| Zoning Description | Rr |
Rooms
| Level | Type | Length | Width | Dimensions |
|---|---|---|---|---|
| Basement | Utility Room | 1.64 m | 6.2 m | 1.64 m x 6.2 m |
| Basement | Other | 3.51 m | 1.76 m | 3.51 m x 1.76 m |
| Basement | Recreational, Games Room | 7.01 m | 7.42 m | 7.01 m x 7.42 m |
| Basement | Bedroom | 3.41 m | 3.62 m | 3.41 m x 3.62 m |
| Basement | Bedroom | 3.44 m | 3.61 m | 3.44 m x 3.61 m |
| Main Level | Kitchen | 3.73 m | 4.24 m | 3.73 m x 4.24 m |
| Main Level | Living Room | 3.51 m | 5.39 m | 3.51 m x 5.39 m |
| Main Level | Dining Room | 3.58 m | 4.25 m | 3.58 m x 4.25 m |
| Main Level | Primary Bedroom | 3.51 m | 3.61 m | 3.51 m x 3.61 m |
| Main Level | Bedroom | 2.65 m | 3.62 m | 2.65 m x 3.62 m |
| Main Level | Laundry Room | 2.67 m | 2.92 m | 2.67 m x 2.92 m |
| Main Level | Bathroom | 2.6 m | 2.24 m | 2.6 m x 2.24 m |
Utilities
| Electricity | Installed |
| Wireless | Available |
https://www.realtor.ca/real-estate/28611056/6055-highway-37-tweed-tweed-village-tweed-village

Salesperson
(613) 478-6600

6 Bridge Street East P.o. Box 658
Tweed, Ontario K0K 3J0
(613) 478-6600
(613) 966-2904
www.discoverroyallepage.com/
Contact Us
Contact us for more information



















































