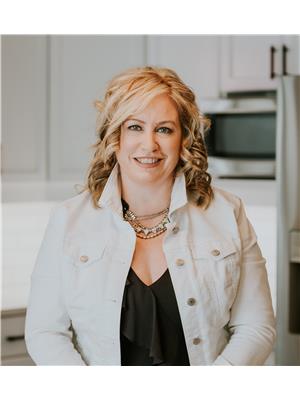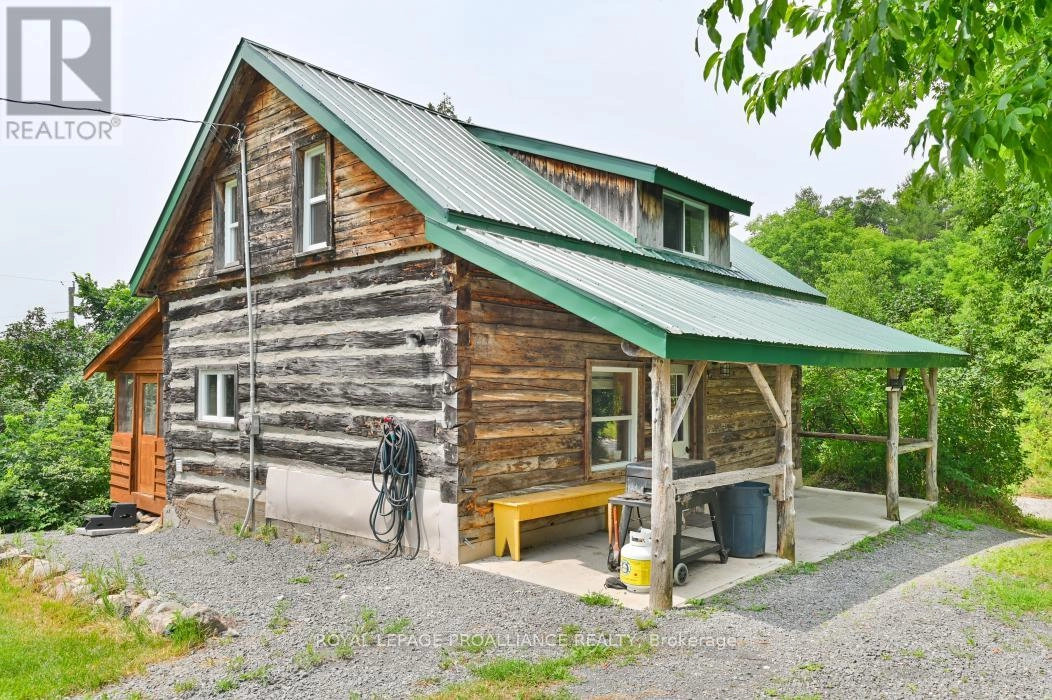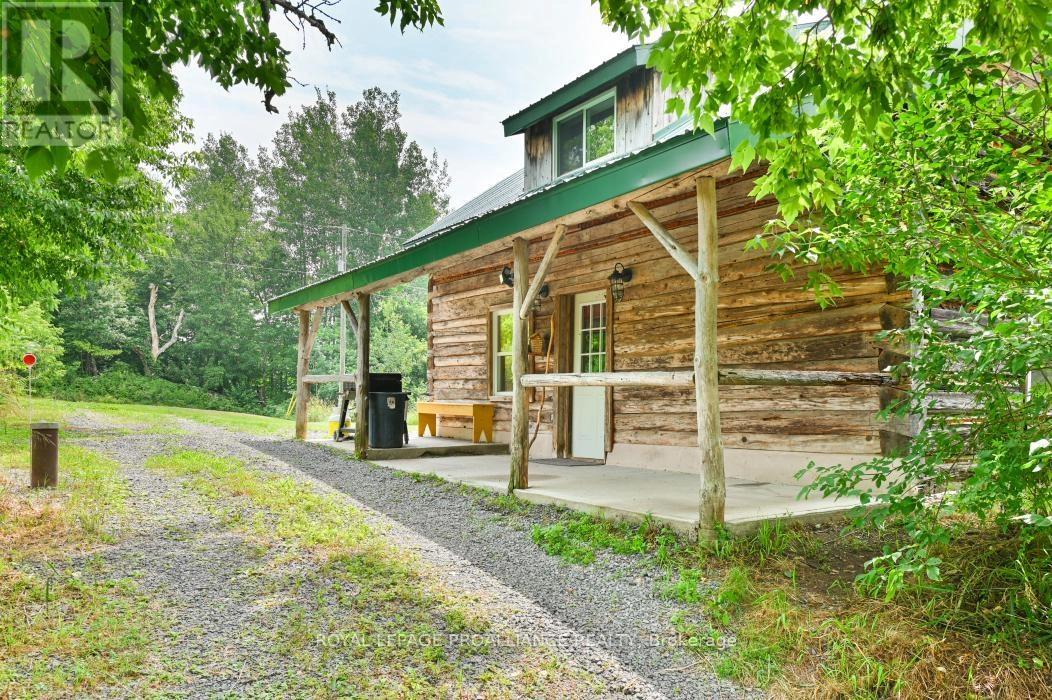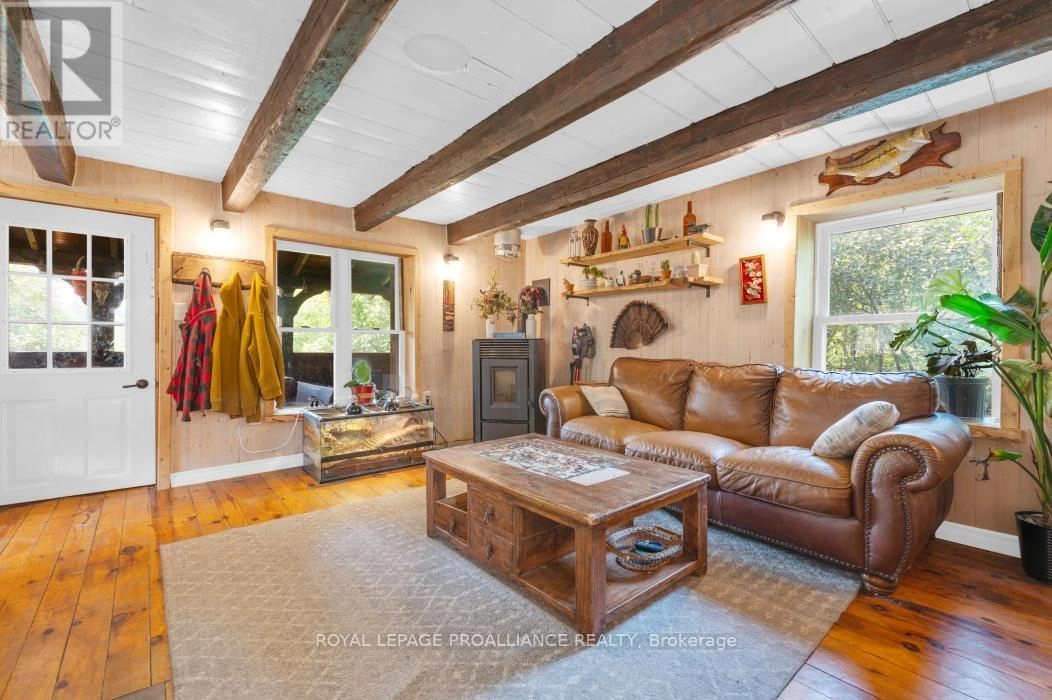2506 Mclean Road Central Frontenac, Ontario K0H 2E0
$389,900
Step back in time with this charming 1900's log home nestled on 12.2 private acres, an ideal setting for anyone dreaming of a peaceful homestead lifestyle. The cozy 2 bedroom, 1 bath home excludes rustic character and would make a perfect home for a small family. Approximately 7 of the 12 acres are open pasture, ideal for animals or gardening while the remainder is lush forest offering privacy and natural beauty. A massive barn provides endless potential including the opportunity for a stunning barndominium conversion. Not interested in a conversion, no problem - this barn has had some major work completed including a wood floor (2022) and a metal roof (2015). Also included is a cold cellar and a spacious coverall building-perfect for a portable sawmill or workshop. This is a rare opportunity to live simply, sustainably and surrounded by nature. A must see! (id:59743)
Property Details
| MLS® Number | X12288425 |
| Property Type | Single Family |
| Community Name | Frontenac Centre |
| Community Features | Community Centre, School Bus |
| Features | Wooded Area, Irregular Lot Size, Open Space |
| Parking Space Total | 10 |
| Structure | Porch, Barn, Drive Shed |
Building
| Bathroom Total | 1 |
| Bedrooms Above Ground | 2 |
| Bedrooms Total | 2 |
| Age | 100+ Years |
| Amenities | Fireplace(s) |
| Appliances | Water Heater, Water Purifier, Water Treatment, Dryer, Microwave, Stove, Washer, Refrigerator |
| Architectural Style | Log House/cabin |
| Basement Development | Unfinished |
| Basement Type | N/a (unfinished) |
| Construction Style Attachment | Detached |
| Exterior Finish | Log, Wood |
| Fireplace Fuel | Pellet |
| Fireplace Present | Yes |
| Fireplace Type | Stove |
| Foundation Type | Poured Concrete |
| Heating Fuel | Electric |
| Heating Type | Baseboard Heaters |
| Size Interior | 700 - 1,100 Ft2 |
| Type | House |
| Utility Water | Drilled Well |
Parking
| No Garage |
Land
| Acreage | Yes |
| Sewer | Septic System |
| Size Depth | 827 Ft ,7 In |
| Size Frontage | 1401 Ft |
| Size Irregular | 1401 X 827.6 Ft |
| Size Total Text | 1401 X 827.6 Ft|10 - 24.99 Acres |
| Zoning Description | Ru |
Rooms
| Level | Type | Length | Width | Dimensions |
|---|---|---|---|---|
| Basement | Utility Room | 7.3 m | 5.48 m | 7.3 m x 5.48 m |
| Main Level | Kitchen | 5.48 m | 3.18 m | 5.48 m x 3.18 m |
| Main Level | Living Room | 5.48 m | 4.1 m | 5.48 m x 4.1 m |
| Upper Level | Bedroom | 3.64 m | 5.57 m | 3.64 m x 5.57 m |
| Upper Level | Bedroom | 2.4 m | 3.7 m | 2.4 m x 3.7 m |
| Upper Level | Bathroom | 2 m | 2.72 m | 2 m x 2.72 m |
Utilities
| Cable | Installed |
| Electricity | Installed |

Salesperson
(613) 478-6600

6 Bridge Street East P.o. Box 658
Tweed, Ontario K0K 3J0
(613) 478-6600
(613) 966-2904
www.discoverroyallepage.com/

Salesperson
(613) 827-2697

6 Bridge Street East P.o. Box 658
Tweed, Ontario K0K 3J0
(613) 478-6600
(613) 966-2904
www.discoverroyallepage.com/
Contact Us
Contact us for more information










































