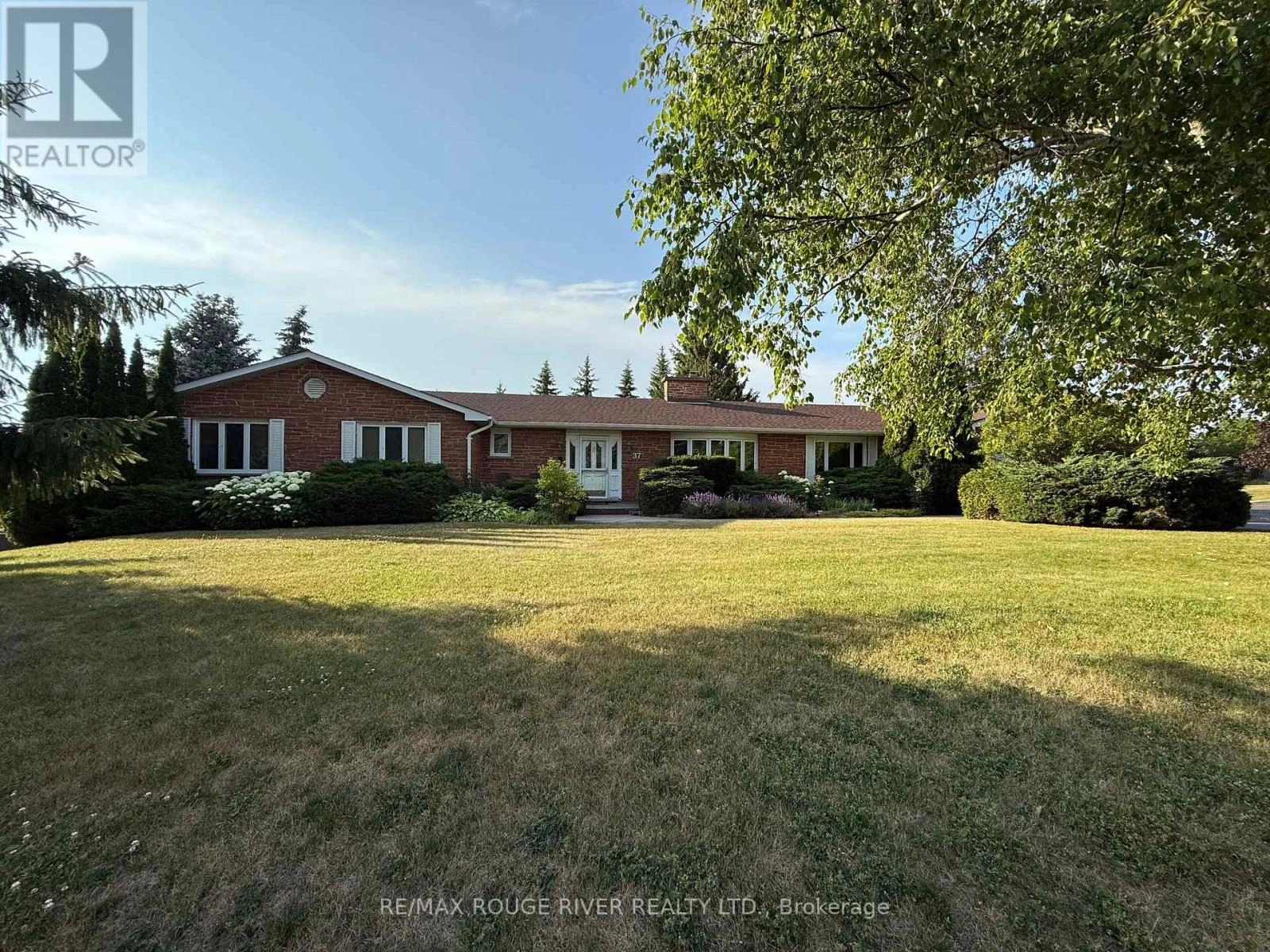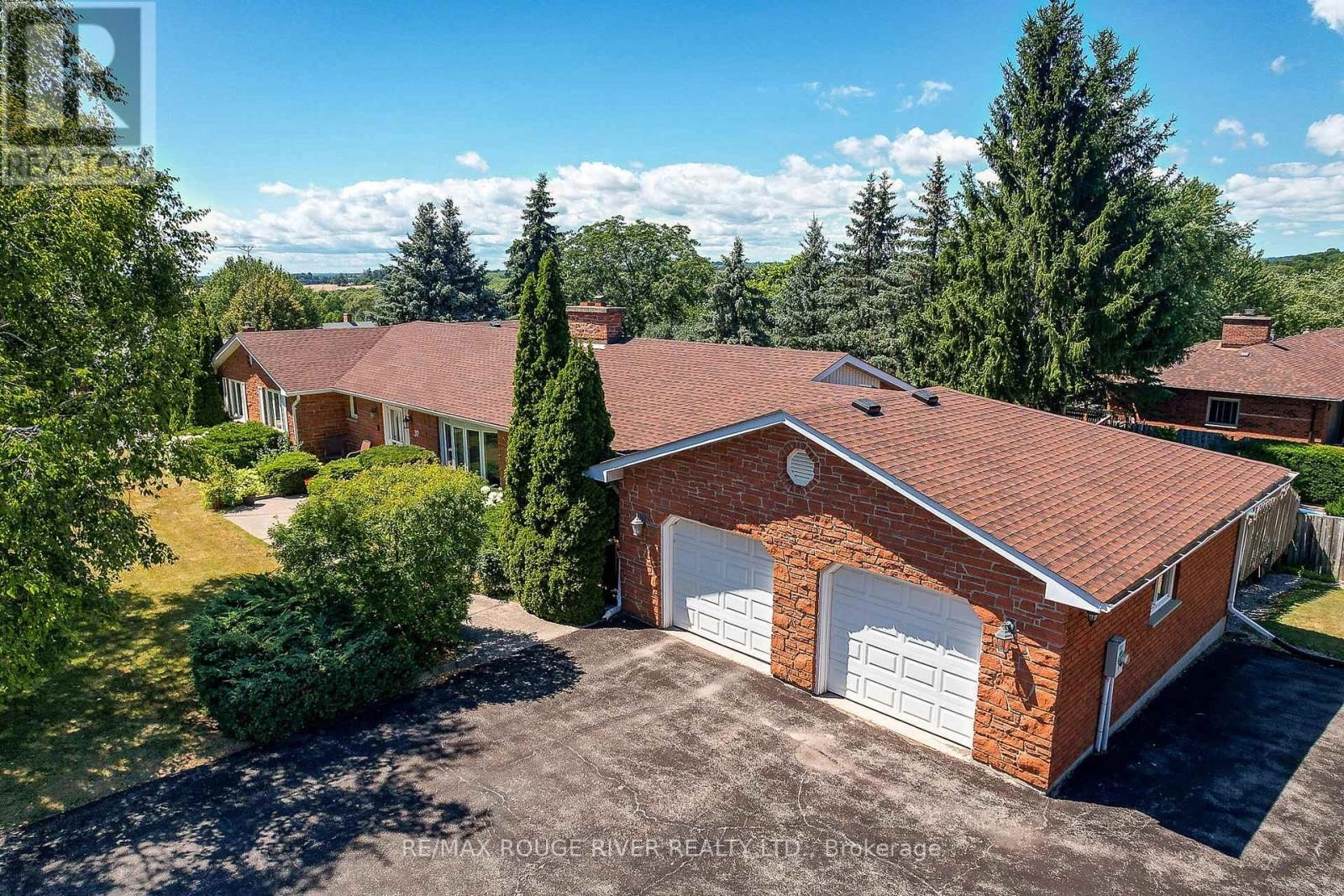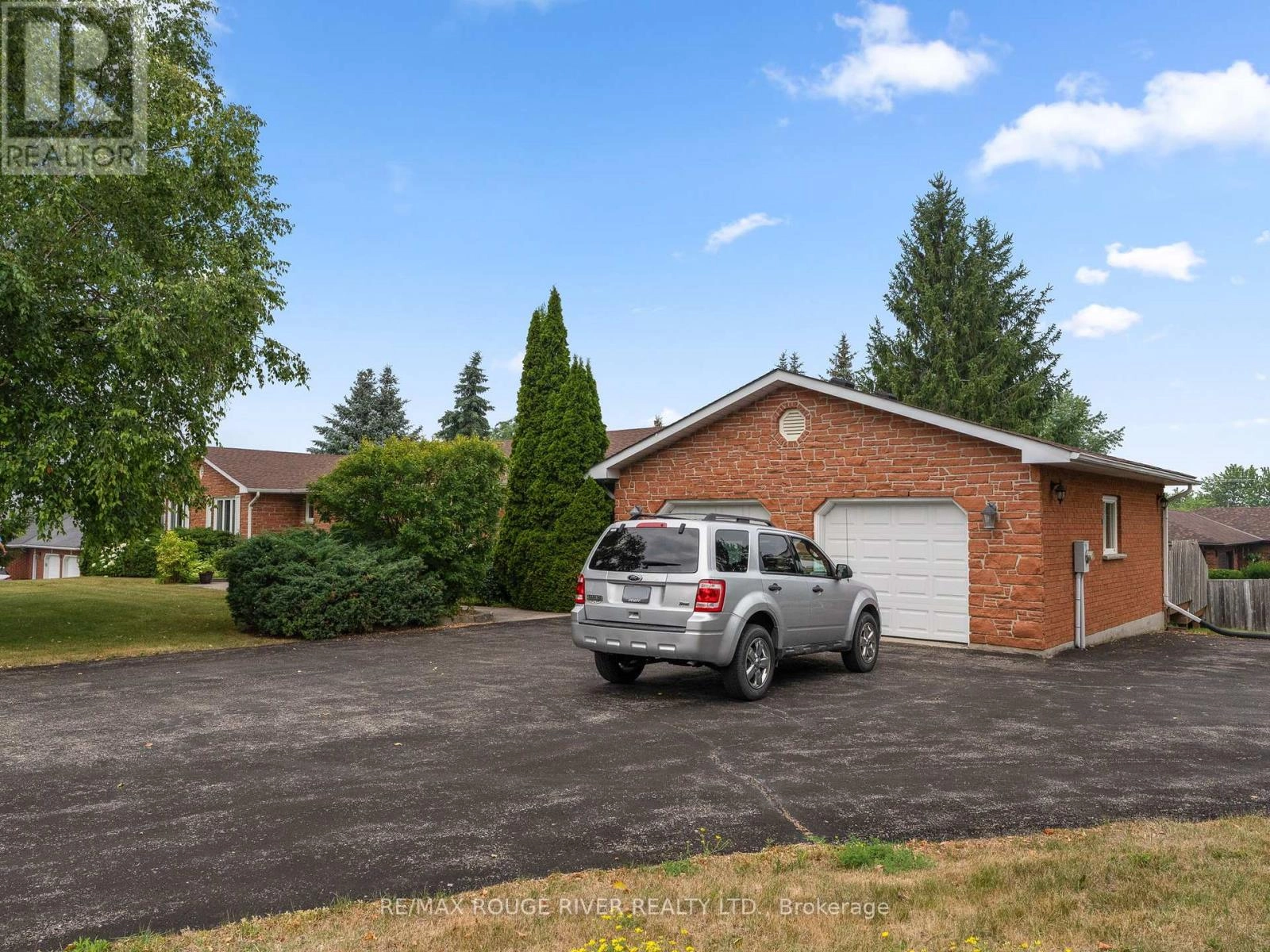37 Stoneridge Road Hamilton Township, Ontario K9A 0Y3
$1,169,000
Sited an expansive lot, and surrounded by custom built executive residences, this classic (3+2) bedroom ranch bungalow is located in Castlehill Estates, one of Northumberland Countys most prestigious residential neighbourhoods, and exemplifies relaxed elegance and comfort. The spacious living room highlighted by a stunning 2 sided stone fireplace, provides both warmth and sophistication and is the perfect venue for family gatherings. Designed for the culinary enthusiast, the well-appointed kitchen connects seamlessly to the formal dining room and the cozy family room, featuring the said 2-sided fireplace. Also, the family room gives you access to a vast deck, ideal for outdoor entertaining and relaxation. The private primary bedroom offers a generous layout and a convenient 4-piece en suite. Adding to the home's practicality is the convenient main-level laundry. The lower level is cleverly arranged, and offers: a large rec room with bar, fireplace and walk-out to the pool area, a cozy den adjacent to a bright office also with a walk-out , and a spacious billiard room, giving plenty of space for work and leisure. The pool and cabana are perfect for summer gatherings, enhancing the entertainment value of the home. Further, new roof shingles were installed in 2024, further adding to the home's appeal and value. All in all, this delightful residence offers astute Buyers an excellent ownership opportunity not to be missed. (id:59743)
Property Details
| MLS® Number | X12288591 |
| Property Type | Single Family |
| Community Name | Rural Hamilton |
| Equipment Type | Water Heater |
| Features | Sloping, Gazebo |
| Parking Space Total | 8 |
| Pool Type | Inground Pool |
| Rental Equipment Type | Water Heater |
| Structure | Deck, Shed |
Building
| Bathroom Total | 4 |
| Bedrooms Above Ground | 5 |
| Bedrooms Total | 5 |
| Amenities | Fireplace(s) |
| Appliances | Central Vacuum, Dishwasher, Dryer, Stove, Washer, Window Coverings, Refrigerator |
| Architectural Style | Bungalow |
| Basement Features | Walk Out |
| Basement Type | N/a |
| Construction Style Attachment | Detached |
| Cooling Type | Central Air Conditioning |
| Exterior Finish | Brick, Stone |
| Fireplace Present | Yes |
| Foundation Type | Unknown |
| Half Bath Total | 1 |
| Heating Fuel | Natural Gas |
| Heating Type | Forced Air |
| Stories Total | 1 |
| Size Interior | 2,500 - 3,000 Ft2 |
| Type | House |
Parking
| Attached Garage | |
| Garage |
Land
| Acreage | No |
| Fence Type | Fenced Yard |
| Landscape Features | Landscaped |
| Sewer | Septic System |
| Size Depth | 140 Ft |
| Size Frontage | 168 Ft |
| Size Irregular | 168 X 140 Ft ; Irregularly Shaped Lot |
| Size Total Text | 168 X 140 Ft ; Irregularly Shaped Lot |
| Zoning Description | Residential |
Rooms
| Level | Type | Length | Width | Dimensions |
|---|---|---|---|---|
| Lower Level | Bedroom | 4.25 m | 4.63 m | 4.25 m x 4.63 m |
| Lower Level | Utility Room | 4.29 m | 3.3 m | 4.29 m x 3.3 m |
| Lower Level | Other | 4 m | 3.43 m | 4 m x 3.43 m |
| Lower Level | Other | 3.89 m | 4.47 m | 3.89 m x 4.47 m |
| Lower Level | Other | 3.89 m | 4.17 m | 3.89 m x 4.17 m |
| Lower Level | Recreational, Games Room | 10.75 m | 8.74 m | 10.75 m x 8.74 m |
| Lower Level | Bedroom | 3.69 m | 4.63 m | 3.69 m x 4.63 m |
| Main Level | Living Room | 5.51 m | 4.17 m | 5.51 m x 4.17 m |
| Main Level | Dining Room | 3.54 m | 4.17 m | 3.54 m x 4.17 m |
| Main Level | Kitchen | 4.99 m | 4.47 m | 4.99 m x 4.47 m |
| Main Level | Family Room | 7.97 m | 4.47 m | 7.97 m x 4.47 m |
| Main Level | Primary Bedroom | 3.7 m | 5.44 m | 3.7 m x 5.44 m |
| Main Level | Bedroom | 3.57 m | 3.82 m | 3.57 m x 3.82 m |
| Main Level | Bedroom | 4.02 m | 3.84 m | 4.02 m x 3.84 m |
| Main Level | Office | 2.73 m | 3.84 m | 2.73 m x 3.84 m |
Utilities
| Cable | Installed |
| Electricity | Installed |
https://www.realtor.ca/real-estate/28613138/37-stoneridge-road-hamilton-township-rural-hamilton

66 King Street East
Cobourg, Ontario K9A 1K9
(905) 372-2552
www.remaxrougeriver.com/

66 King Street East
Cobourg, Ontario K9A 1K9
(905) 372-2552
www.remaxrougeriver.com/
Contact Us
Contact us for more information


















































