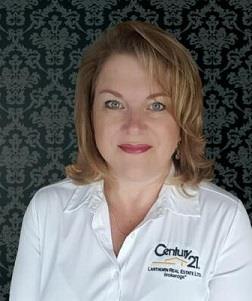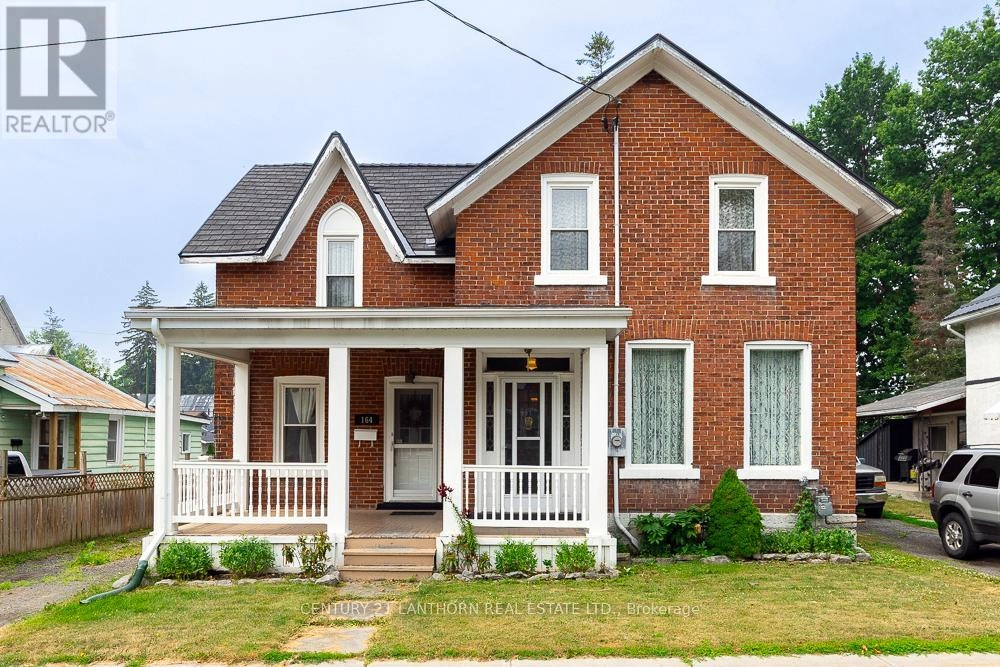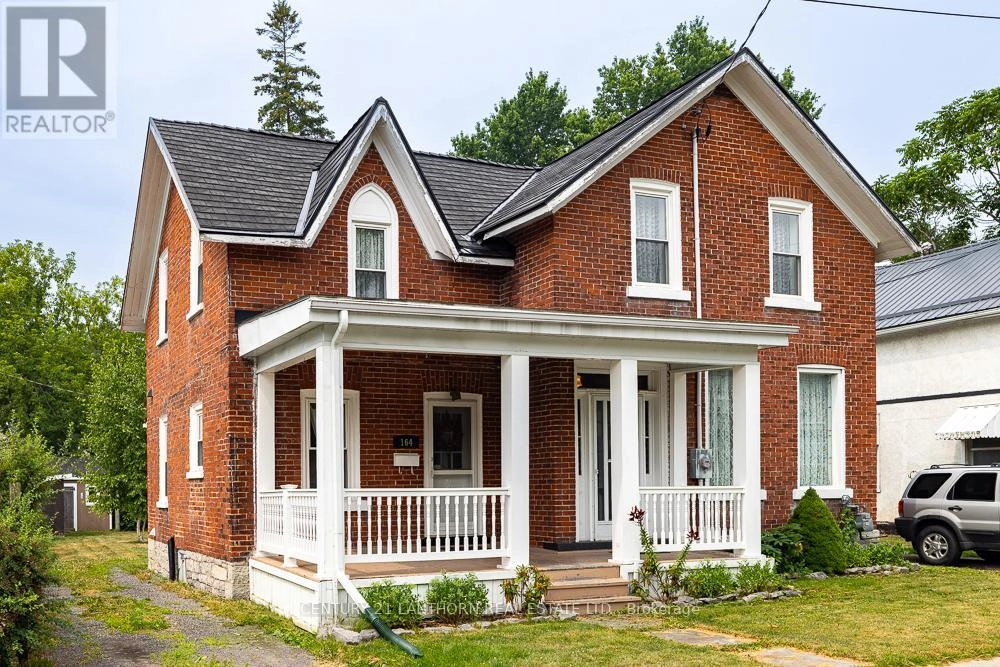164 West Street Greater Napanee, Ontario K7R 2P6
$469,900
Welcome to 164 West Street, Napanee a 2-storey brick home filled with character in a family-friendly neighbourhood. This 3-bedroom, 3-bathroom home has been thoughtfully updated between 2019 - 2023, featuring a premium Euroshield Vermont Slate-style rubber roof, offering exceptional curb appeal and eco-friendly durability made from recycled materials. Recent improvements include a new furnace, moisture control system with sump pump and battery backup, and added attic insulation. Inside, you'll find formal living and dining spaces, plus a bright sunroom overlooking the partially fenced backyard. Upstairs offers two full bathrooms, including a private ensuite off the primary bedroom, while the main floor features a convenient powder room combined with laundry. Enjoy a walkable location, just steps from Prince Charles Public School (K8) and Napanee District Secondary School with tennis courts. You're also close to parks, downtown shops, and the waterfront, with easy access to Highway 401 only 30 minutes to Belleville or Kingston. Character, modern upgrades, and a fantastic location. Book your private viewing today! (id:59743)
Property Details
| MLS® Number | X12288893 |
| Property Type | Single Family |
| Community Name | 58 - Greater Napanee |
| Amenities Near By | Hospital, Schools |
| Features | Level Lot |
| Parking Space Total | 3 |
| Structure | Patio(s), Porch, Shed |
Building
| Bathroom Total | 3 |
| Bedrooms Above Ground | 3 |
| Bedrooms Total | 3 |
| Age | 100+ Years |
| Amenities | Fireplace(s) |
| Appliances | Dishwasher, Dryer, Furniture, Stove, Washer, Refrigerator |
| Construction Style Attachment | Detached |
| Cooling Type | Central Air Conditioning |
| Exterior Finish | Brick |
| Fireplace Present | Yes |
| Fireplace Total | 1 |
| Foundation Type | Stone |
| Half Bath Total | 1 |
| Heating Fuel | Natural Gas |
| Heating Type | Forced Air |
| Stories Total | 2 |
| Size Interior | 1,500 - 2,000 Ft2 |
| Type | House |
| Utility Water | Municipal Water |
Parking
| No Garage |
Land
| Acreage | No |
| Land Amenities | Hospital, Schools |
| Sewer | Sanitary Sewer |
| Size Depth | 132 Ft |
| Size Frontage | 44 Ft |
| Size Irregular | 44 X 132 Ft |
| Size Total Text | 44 X 132 Ft |
Rooms
| Level | Type | Length | Width | Dimensions |
|---|---|---|---|---|
| Second Level | Bathroom | 2.72 m | 1.45 m | 2.72 m x 1.45 m |
| Second Level | Bathroom | 1.46 m | 2.04 m | 1.46 m x 2.04 m |
| Second Level | Primary Bedroom | 3.82 m | 4.22 m | 3.82 m x 4.22 m |
| Second Level | Bedroom 2 | 3.4 m | 4.8 m | 3.4 m x 4.8 m |
| Second Level | Bedroom 3 | 4.42 m | 2.79 m | 4.42 m x 2.79 m |
| Main Level | Bathroom | 2.03 m | 2.27 m | 2.03 m x 2.27 m |
| Main Level | Dining Room | 5.54 m | 3.99 m | 5.54 m x 3.99 m |
| Main Level | Kitchen | 3.89 m | 3.93 m | 3.89 m x 3.93 m |
| Main Level | Living Room | 3.49 m | 4.13 m | 3.49 m x 4.13 m |
| Main Level | Sunroom | 3.42 m | 2.95 m | 3.42 m x 2.95 m |

Salesperson
(613) 848-0245
(613) 848-0245
chantel-blunt.c21.ca/
www.facebook.com/profile.php?id=61574527660447


745 Bayridge Drive
Kingston, Ontario K7P 2P2
(613) 389-2121
Contact Us
Contact us for more information













































