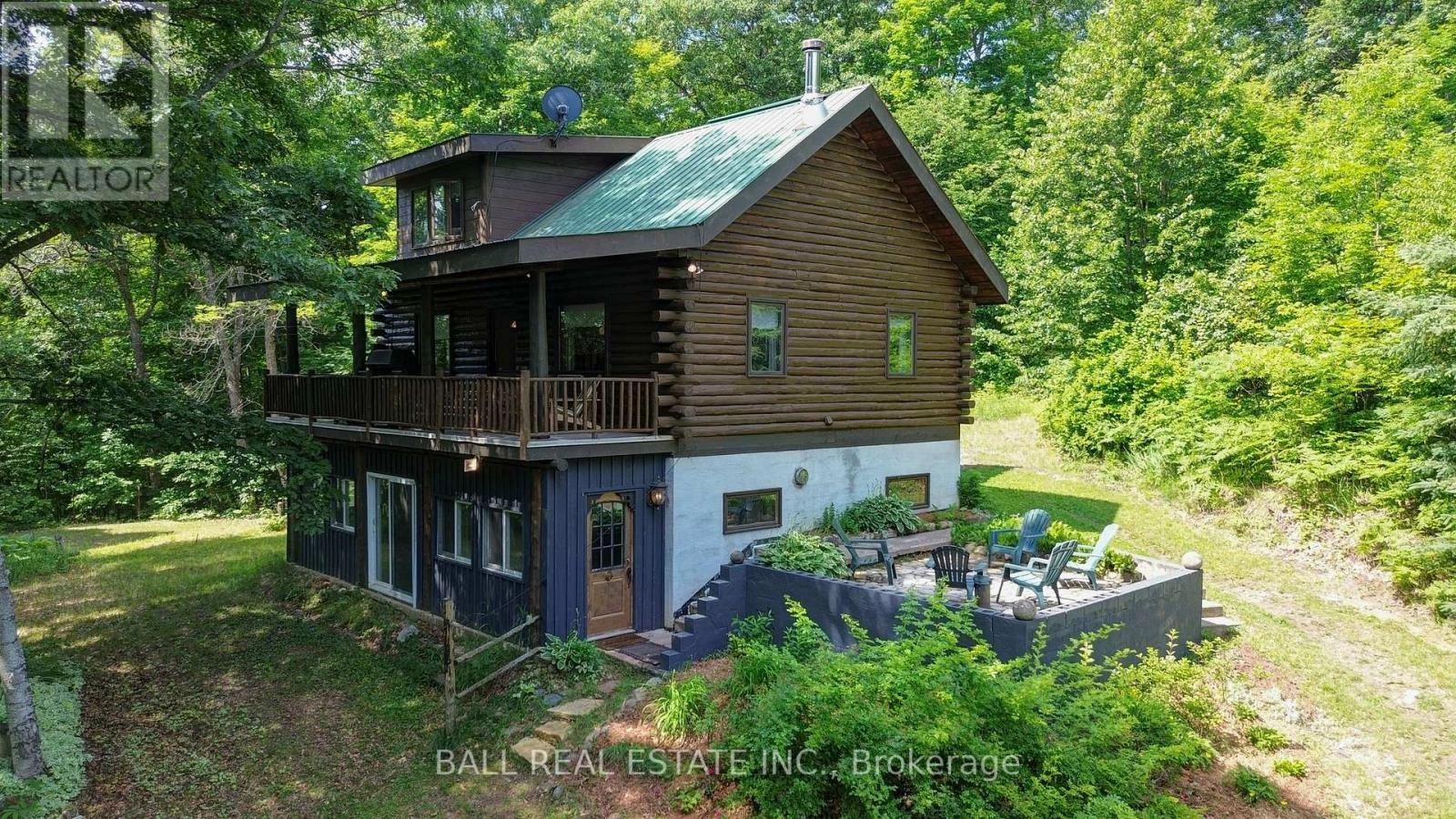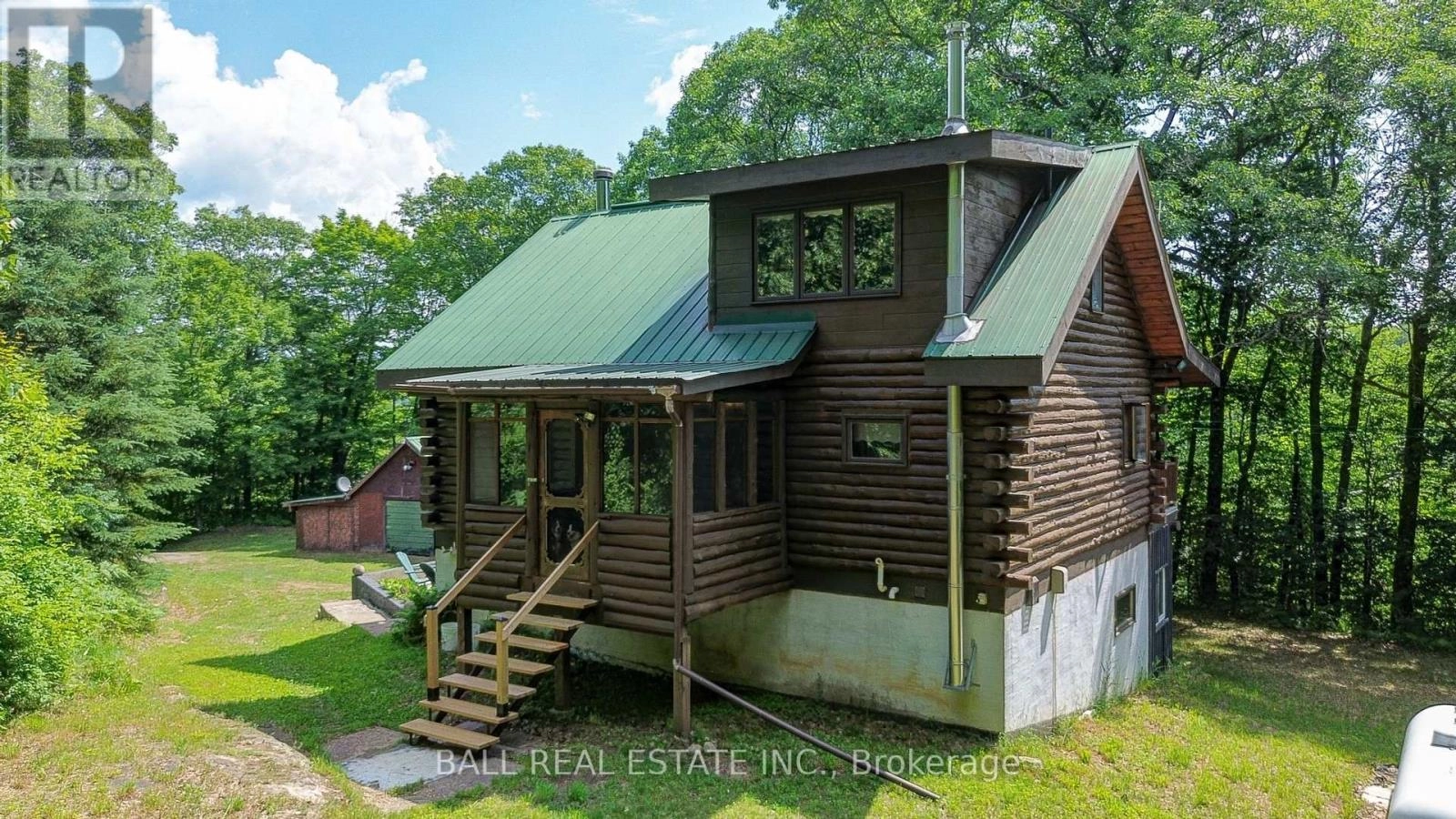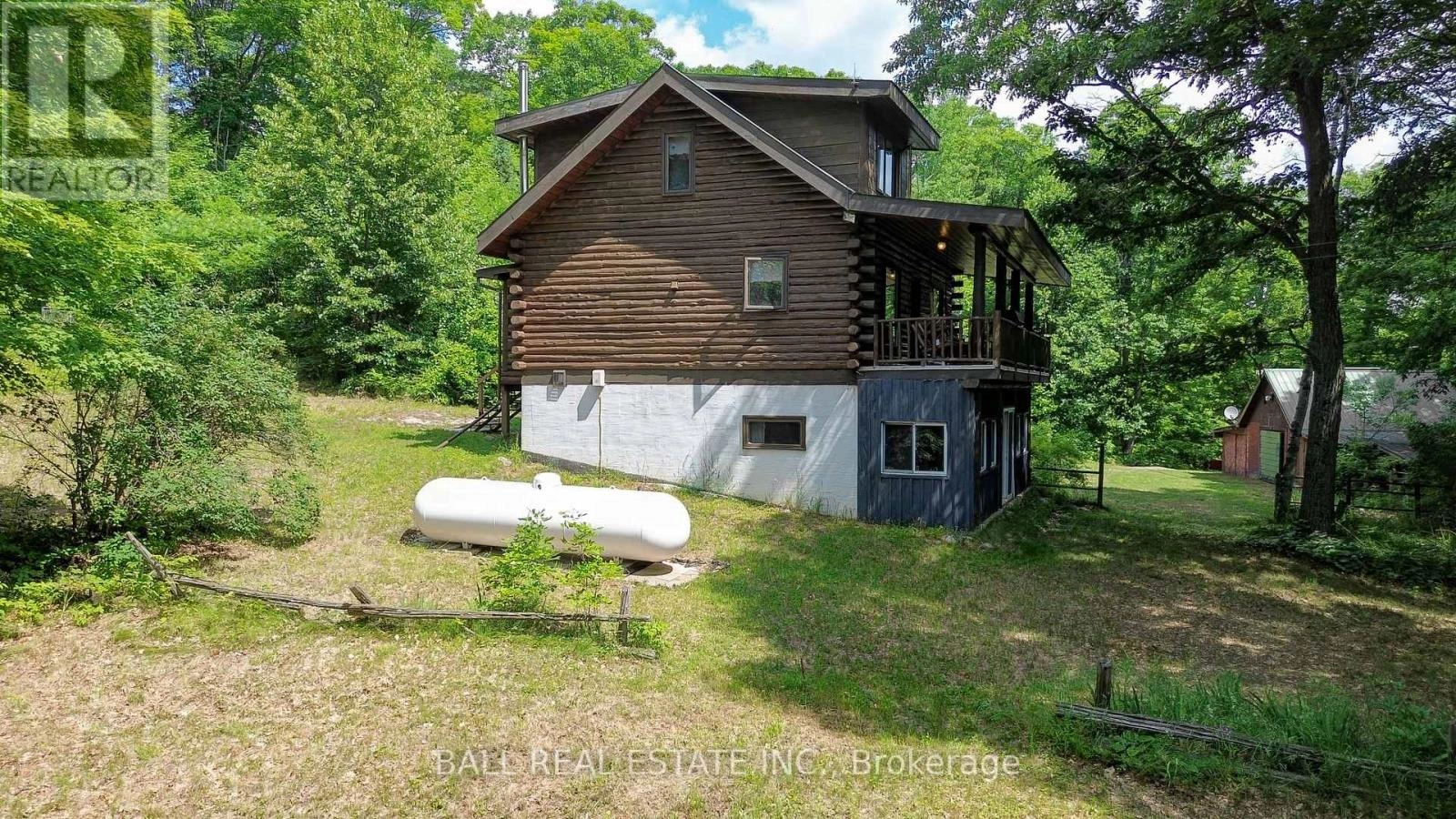280 Trout Lake Road Brudenell, Ontario K0J 2E0
$495,000
This super cozy log home is nestled on a few acres bordering Crown Land, with Trout Lake and its sandy Public Beach just down the road. The home features an open concept living space with cathedral ceilings and a covered front porch that offers a treehouse like feel. The second story includes two bedrooms and a two piece bathroom, while the full walk out basement provides two additional bedrooms and a three piece bathroom. Professionally built with local cedar logs, and the exterior has just been refinished. The property comes partially furnished, and includes forced air propane heat, a drilled well, a septic system, a double car garage, and a mostly finished full walk out basement. (id:59743)
Property Details
| MLS® Number | X12288944 |
| Property Type | Single Family |
| Community Name | 572 - Brudenell/Lyndoch/Raglan |
| Amenities Near By | Beach |
| Community Features | School Bus |
| Equipment Type | Propane Tank |
| Features | Wooded Area, Rolling, Partially Cleared, Level |
| Parking Space Total | 6 |
| Rental Equipment Type | Propane Tank |
| Structure | Deck, Porch |
Building
| Bathroom Total | 2 |
| Bedrooms Above Ground | 4 |
| Bedrooms Total | 4 |
| Basement Development | Partially Finished |
| Basement Type | Full (partially Finished) |
| Construction Style Attachment | Detached |
| Exterior Finish | Log |
| Fireplace Present | Yes |
| Fireplace Total | 1 |
| Fireplace Type | Woodstove |
| Foundation Type | Block |
| Half Bath Total | 1 |
| Heating Fuel | Propane |
| Heating Type | Forced Air |
| Stories Total | 2 |
| Size Interior | 700 - 1,100 Ft2 |
| Type | House |
| Utility Water | Drilled Well |
Parking
| Detached Garage | |
| Garage |
Land
| Acreage | Yes |
| Land Amenities | Beach |
| Landscape Features | Landscaped |
| Sewer | Septic System |
| Size Depth | 402 Ft |
| Size Frontage | 600 Ft |
| Size Irregular | 600 X 402 Ft ; Total Property Size 2.48 Acres |
| Size Total Text | 600 X 402 Ft ; Total Property Size 2.48 Acres|2 - 4.99 Acres |
| Zoning Description | Res |
Rooms
| Level | Type | Length | Width | Dimensions |
|---|---|---|---|---|
| Second Level | Bedroom | 3.35 m | 3.53 m | 3.35 m x 3.53 m |
| Second Level | Bedroom 2 | 3.35 m | 3.53 m | 3.35 m x 3.53 m |
| Second Level | Bathroom | 0.91 m | 2.13 m | 0.91 m x 2.13 m |
| Basement | Bathroom | 1.52 m | 2.98 m | 1.52 m x 2.98 m |
| Basement | Family Room | 3.23 m | 5.18 m | 3.23 m x 5.18 m |
| Basement | Foyer | 1.88 m | 5.48 m | 1.88 m x 5.48 m |
| Basement | Other | 1.88 m | 3.53 m | 1.88 m x 3.53 m |
| Basement | Bedroom 3 | 3.23 m | 3.23 m | 3.23 m x 3.23 m |
| Basement | Bedroom 4 | 3.35 m | 3.04 m | 3.35 m x 3.04 m |
| Flat | Living Room | 3.96 m | 6.82 m | 3.96 m x 6.82 m |
| Flat | Kitchen | 4.69 m | 4.54 m | 4.69 m x 4.54 m |
| Flat | Bathroom | 3.04 m | 1.7 m | 3.04 m x 1.7 m |
| Flat | Foyer | 2.62 m | 1.21 m | 2.62 m x 1.21 m |
| Flat | Other | 2.31 m | 3.35 m | 2.31 m x 3.35 m |
Salesperson
(705) 655-2255

127 Burleigh Street
Apsley, Ontario K0L 1A0
(705) 655-2255
www.ballrealestate.ca/
Salesperson
(705) 655-2255

127 Burleigh Street
Apsley, Ontario K0L 1A0
(705) 655-2255
www.ballrealestate.ca/
Contact Us
Contact us for more information














































