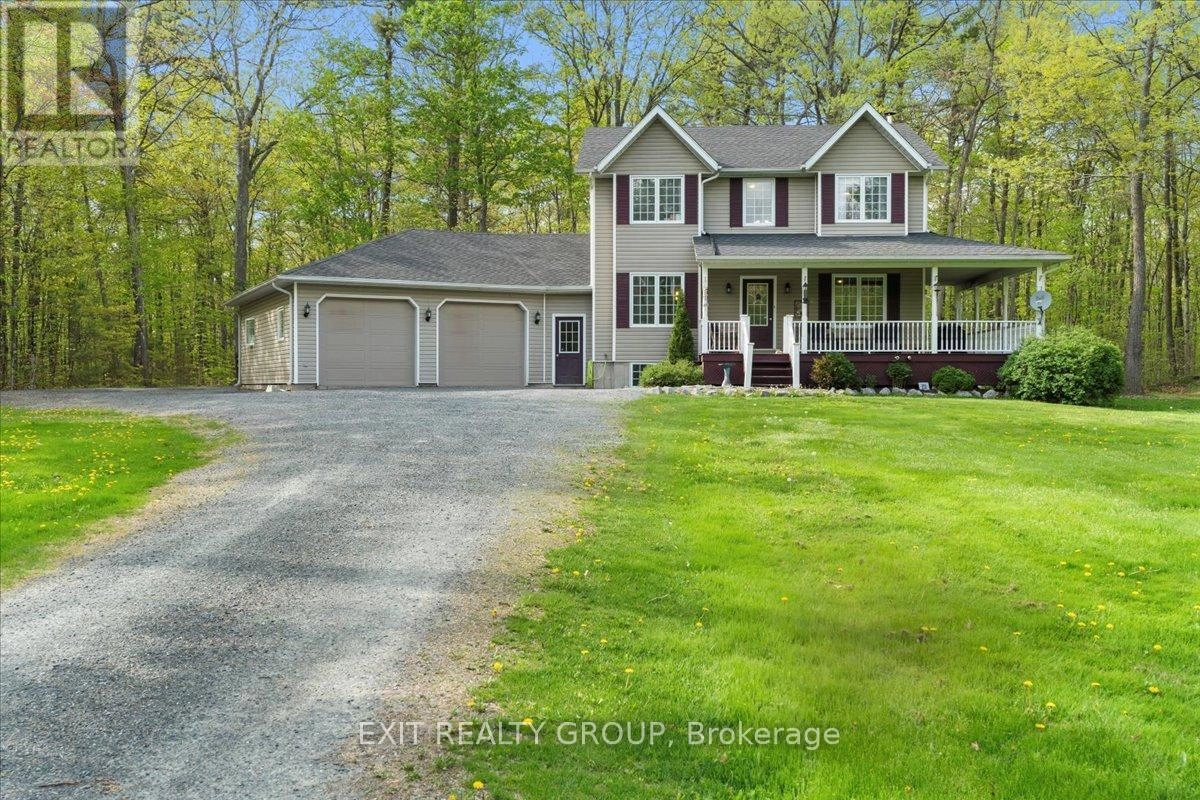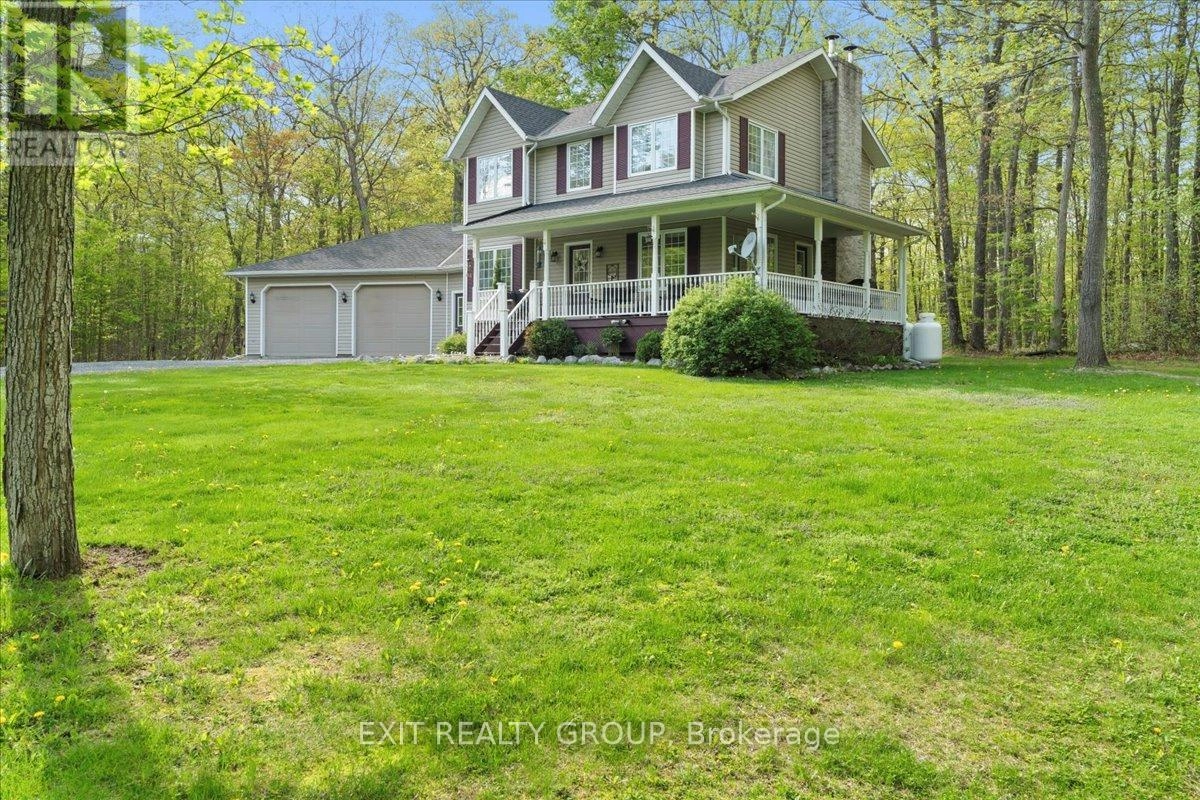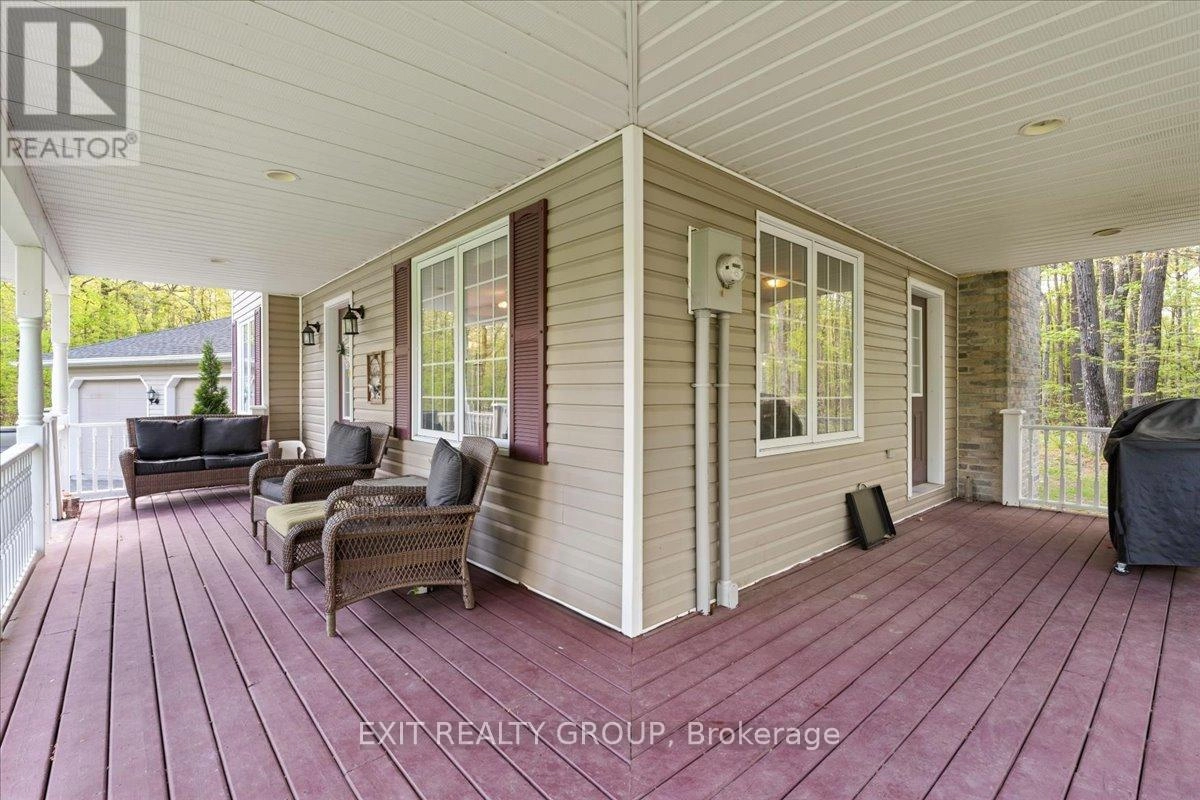44 Centre Road Centre Hastings, Ontario K0K 2K0
$649,000
Country Comfort Meets Everyday Convenience - Just 5 Minutes from Madoc. Discover the perfect blend of rural charm and modern comfort in this beautifully maintained 4 bedroom, 4-bathroom home, set on nearly 2 private acres. Peaceful, private, and thoughtfully designed, this property offers room to live, work, and play - all just minutes from Madoc. Begin your mornings with coffee on the wrap around covered porch and end your day on the private back deck, which overlooks a serene, wooded backdrop - ideal for relaxing or entertaining in any season. Inside, the main floor features gleaming hardwood floors, a bright and functional kitchen with a central island, a welcoming dining area, a cozy livingroom, and a versatile office or potential fifth bedroom. Upstairs, you'll find three generously sized bedrooms, including a spacious primary suite with a walk-in closet and spa-inspired 5-piece ensuite bath. The fully finished basement adds even more living space, offering a fourth bedroom, a full bath, and a warm, inviting rec room with a woodstove and bar - highlighted by reclaimed bricks from the historic Madoc Hotel. Additional Features You'll Love: Oversized attached double garage with interior access to both the kitchen and basement. Extra storage space and two man doors for added convenience. Just minutes to a public boat launch with access to Moira Lake and River - perfect for fishing, boating, and water sports. Close to the Trans Canada Trail - ideal for ATVing, snowmobiling, hiking, and year-round adventure. Family-friendly location near Madoc's skatepark and splash pad. Centrally located only 2 hours to Toronto or Ottawa, and 30 minutes to Belleville and Highway 401 for easy commuting. This is a rare opportunity to enjoy the peace and space of country living without sacrificing proximity to amenities. Your rural retreat awaits - book your private showing today. (id:59743)
Property Details
| MLS® Number | X12289456 |
| Property Type | Single Family |
| Community Name | Centre Hastings |
| Amenities Near By | Place Of Worship |
| Community Features | School Bus |
| Equipment Type | Propane Tank |
| Features | Level Lot, Wooded Area, Conservation/green Belt, Dry, Sump Pump |
| Parking Space Total | 8 |
| Rental Equipment Type | Propane Tank |
| Structure | Deck, Porch |
Building
| Bathroom Total | 4 |
| Bedrooms Above Ground | 3 |
| Bedrooms Below Ground | 1 |
| Bedrooms Total | 4 |
| Age | 16 To 30 Years |
| Amenities | Fireplace(s) |
| Appliances | Water Softener, Dishwasher, Dryer, Garage Door Opener, Stove, Water Heater, Washer, Window Coverings, Refrigerator |
| Basement Development | Finished |
| Basement Type | Full (finished) |
| Construction Style Attachment | Detached |
| Cooling Type | Central Air Conditioning |
| Exterior Finish | Vinyl Siding |
| Fire Protection | Smoke Detectors |
| Fireplace Present | Yes |
| Fireplace Total | 2 |
| Fireplace Type | Woodstove |
| Foundation Type | Block |
| Half Bath Total | 1 |
| Heating Fuel | Propane |
| Heating Type | Forced Air |
| Stories Total | 2 |
| Size Interior | 1,500 - 2,000 Ft2 |
| Type | House |
| Utility Water | Drilled Well |
Parking
| Attached Garage | |
| Garage |
Land
| Acreage | No |
| Land Amenities | Place Of Worship |
| Sewer | Septic System |
| Size Depth | 418 Ft ,9 In |
| Size Frontage | 189 Ft ,10 In |
| Size Irregular | 189.9 X 418.8 Ft ; See Realtor Remarks |
| Size Total Text | 189.9 X 418.8 Ft ; See Realtor Remarks|1/2 - 1.99 Acres |
Rooms
| Level | Type | Length | Width | Dimensions |
|---|---|---|---|---|
| Second Level | Bedroom 3 | 3.21 m | 3.33 m | 3.21 m x 3.33 m |
| Second Level | Primary Bedroom | 6.19 m | 3.85 m | 6.19 m x 3.85 m |
| Second Level | Bathroom | 3.52 m | 3.32 m | 3.52 m x 3.32 m |
| Second Level | Bedroom 2 | 3.06 m | 3.23 m | 3.06 m x 3.23 m |
| Second Level | Bathroom | 2.23 m | 2.12 m | 2.23 m x 2.12 m |
| Basement | Recreational, Games Room | 6.34 m | 3.29 m | 6.34 m x 3.29 m |
| Basement | Bathroom | 1.94 m | 1.86 m | 1.94 m x 1.86 m |
| Basement | Bedroom 4 | 4.06 m | 2.87 m | 4.06 m x 2.87 m |
| Basement | Utility Room | 3.94 m | 4.47 m | 3.94 m x 4.47 m |
| Basement | Other | 1.01 m | 2.31 m | 1.01 m x 2.31 m |
| Ground Level | Foyer | 1.52 m | 1.47 m | 1.52 m x 1.47 m |
| Ground Level | Living Room | 3.57 m | 4.66 m | 3.57 m x 4.66 m |
| Ground Level | Dining Room | 4.86 m | 3.45 m | 4.86 m x 3.45 m |
| Ground Level | Kitchen | 4.3 m | 3.5 m | 4.3 m x 3.5 m |
| Ground Level | Bathroom | 2.09 m | 2.28 m | 2.09 m x 2.28 m |
| Ground Level | Office | 3.21 m | 2.66 m | 3.21 m x 2.66 m |
Utilities
| Cable | Installed |
| Electricity | Installed |
https://www.realtor.ca/real-estate/28615021/44-centre-road-centre-hastings-centre-hastings


309 Dundas Street East
Trenton, Ontario K8V 1M1
(613) 394-1800
(613) 394-9900
www.exitrealtygroup.ca/

Salesperson
(613) 394-1800

309 Dundas Street East
Trenton, Ontario K8V 1M1
(613) 394-1800
(613) 394-9900
www.exitrealtygroup.ca/
Contact Us
Contact us for more information












































