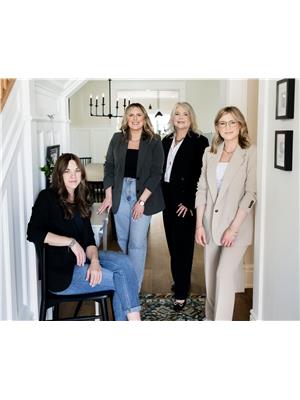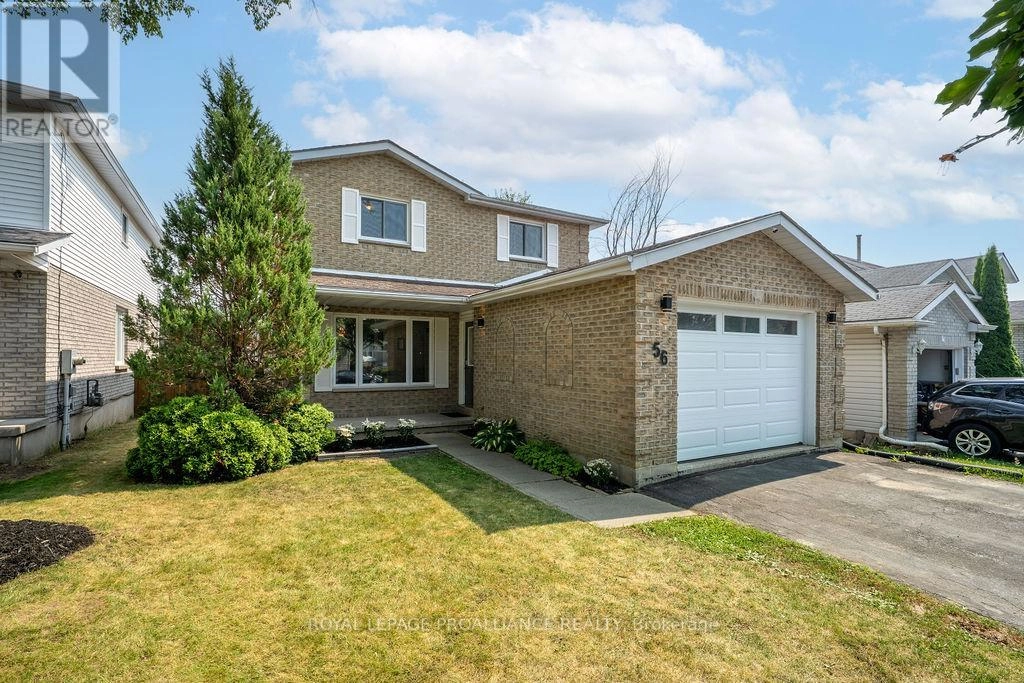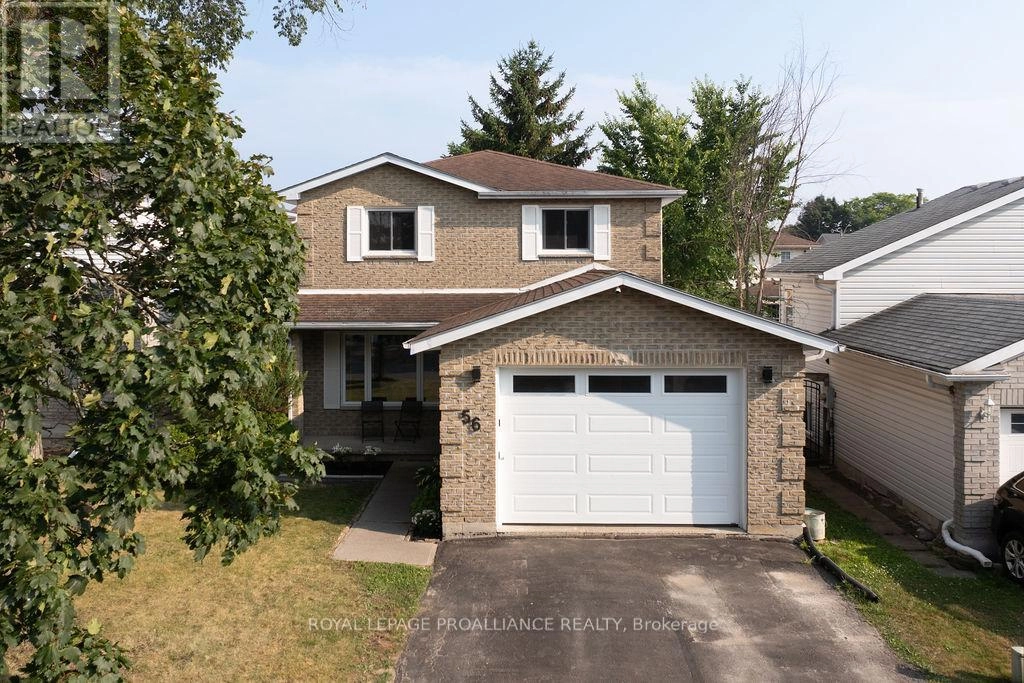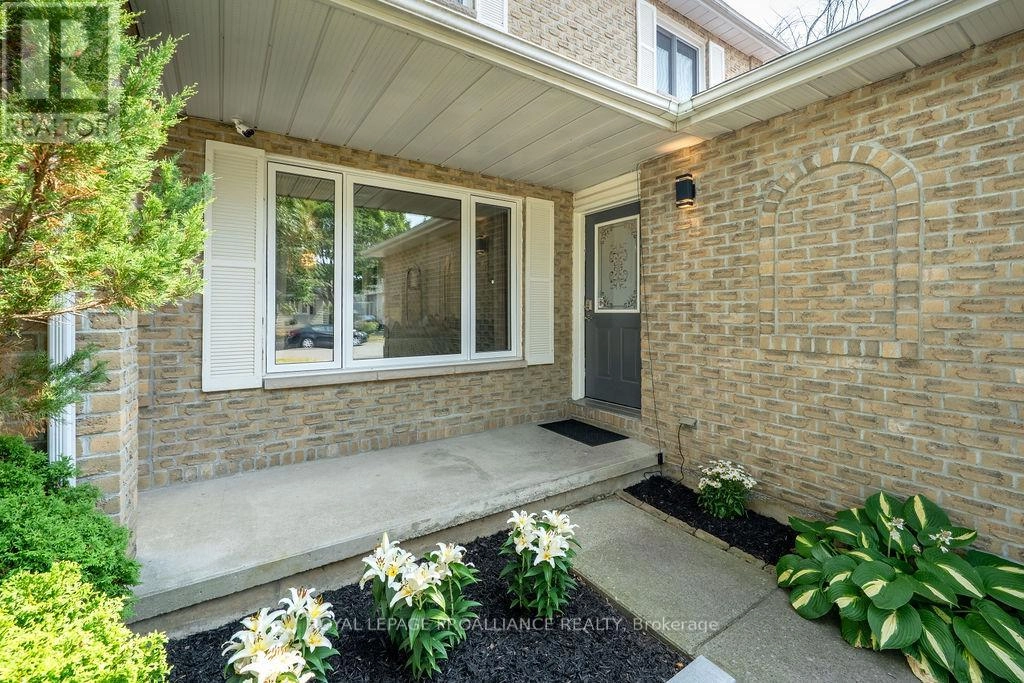56 Sherwood Crescent Belleville, Ontario K8P 5G2
$625,000
Looking for space, style, and a fantastic location? This beautifully remodelled two-storey home on desirable west side delivers on every level offering a flexible layout, in-law suite potential, and a family-friendly crescent close to it all. Step inside to find warm hardwood floors throughout the main level, setting the tone for the inviting open-concept design. The updated kitchen features ample cabinetry and flows seamlessly into the living and dining spaces ideal for entertaining or your busy family life. A convenient pass-through leads into the family room, where a cozy gas fireplace and French door offer warmth and privacy. With four spacious bedrooms and three full bathrooms, plus a main floor powder room, this home provides all the space a growing family needs. The primary suite includes its own ensuite bath and generous closet space, creating a private retreat. Plus there are 3 additional bedrooms and a beautiful full bath. The finished basement is perfect for extended family or guests, complete with a full kitchen, bathroom, and a den that would make a great studio space or additional bedroom. Look at the floorpans to see how the french doors on both the main floor living room and family room, along with lower level stairs, offer ideal separation for multi-generational living and privacy. Main-floor laundry and inside entry to the 1.5-car garage add everyday convenience, while the covered back deck invites you to relax and watch the kids play beneath the shady canopy of mature trees. All of this is located just minutes from schools, parks, shopping, restaurants, and public transit. Whether you're a couple planning for the future or a growing family looking for flexible space this west-end beauty is ready to welcome you home. (id:59743)
Property Details
| MLS® Number | X12289971 |
| Property Type | Single Family |
| Community Name | Belleville Ward |
| Amenities Near By | Golf Nearby, Park, Place Of Worship, Public Transit, Schools |
| Community Features | Community Centre |
| Equipment Type | Water Heater |
| Features | Level |
| Parking Space Total | 3 |
| Rental Equipment Type | Water Heater |
| Structure | Deck, Porch, Shed |
Building
| Bathroom Total | 4 |
| Bedrooms Above Ground | 4 |
| Bedrooms Total | 4 |
| Age | 31 To 50 Years |
| Appliances | Garage Door Opener Remote(s), Blinds, Dishwasher, Garage Door Opener, Hood Fan, Stove, Refrigerator |
| Basement Development | Finished |
| Basement Type | N/a (finished) |
| Construction Style Attachment | Detached |
| Cooling Type | Central Air Conditioning |
| Exterior Finish | Brick, Vinyl Siding |
| Fire Protection | Smoke Detectors |
| Fireplace Present | Yes |
| Fireplace Total | 1 |
| Flooring Type | Hardwood |
| Foundation Type | Poured Concrete |
| Half Bath Total | 1 |
| Heating Fuel | Natural Gas |
| Heating Type | Forced Air |
| Stories Total | 2 |
| Size Interior | 2,000 - 2,500 Ft2 |
| Type | House |
| Utility Water | Municipal Water |
Parking
| Attached Garage | |
| Garage |
Land
| Acreage | No |
| Land Amenities | Golf Nearby, Park, Place Of Worship, Public Transit, Schools |
| Sewer | Sanitary Sewer |
| Size Depth | 100 Ft |
| Size Frontage | 40 Ft |
| Size Irregular | 40 X 100 Ft |
| Size Total Text | 40 X 100 Ft|under 1/2 Acre |
Rooms
| Level | Type | Length | Width | Dimensions |
|---|---|---|---|---|
| Second Level | Bedroom 3 | 3.49 m | 4.08 m | 3.49 m x 4.08 m |
| Second Level | Bedroom 4 | 3.23 m | 3.49 m | 3.23 m x 3.49 m |
| Second Level | Bathroom | 2.6 m | 1.81 m | 2.6 m x 1.81 m |
| Second Level | Primary Bedroom | 4.72 m | 4.82 m | 4.72 m x 4.82 m |
| Second Level | Bathroom | 2.88 m | 1.56 m | 2.88 m x 1.56 m |
| Second Level | Bedroom 2 | 4.9 m | 2.82 m | 4.9 m x 2.82 m |
| Lower Level | Recreational, Games Room | 7.83 m | 7.41 m | 7.83 m x 7.41 m |
| Lower Level | Den | 3.88 m | 3.6 m | 3.88 m x 3.6 m |
| Lower Level | Bathroom | 2.26 m | 1.72 m | 2.26 m x 1.72 m |
| Main Level | Foyer | 6.38 m | 1.3 m | 6.38 m x 1.3 m |
| Main Level | Living Room | 4.07 m | 3.71 m | 4.07 m x 3.71 m |
| Main Level | Dining Room | 2.92 m | 3.71 m | 2.92 m x 3.71 m |
| Main Level | Kitchen | 4.67 m | 3.71 m | 4.67 m x 3.71 m |
| Main Level | Family Room | 5.54 m | 3.61 m | 5.54 m x 3.61 m |
| Main Level | Laundry Room | 2.29 m | 2.17 m | 2.29 m x 2.17 m |
| Main Level | Bathroom | 1.48 m | 1.66 m | 1.48 m x 1.66 m |


357 Front St Unit B
Belleville, Ontario K8N 2Z9
(613) 966-6060
(613) 966-2904
Contact Us
Contact us for more information


















































