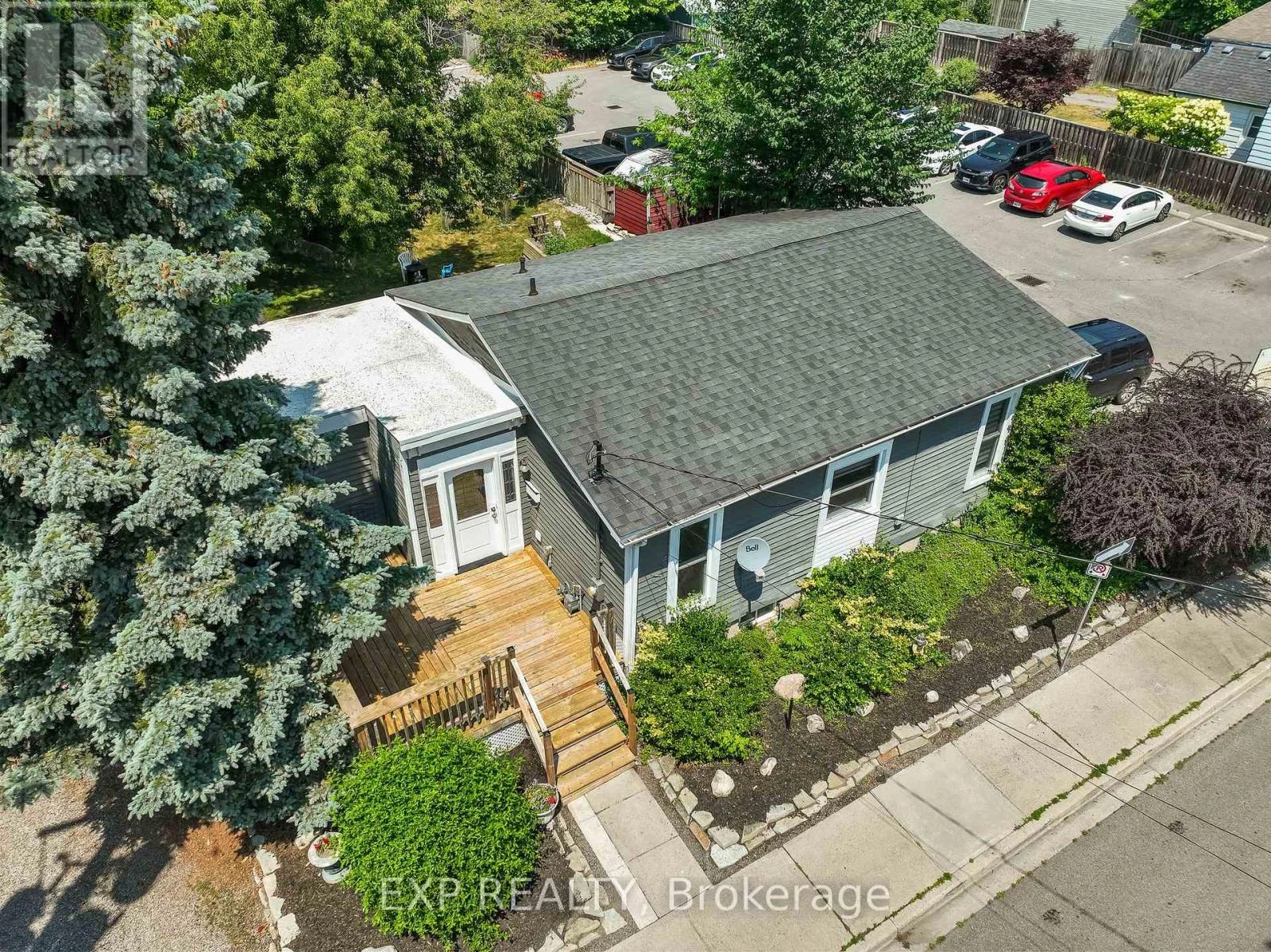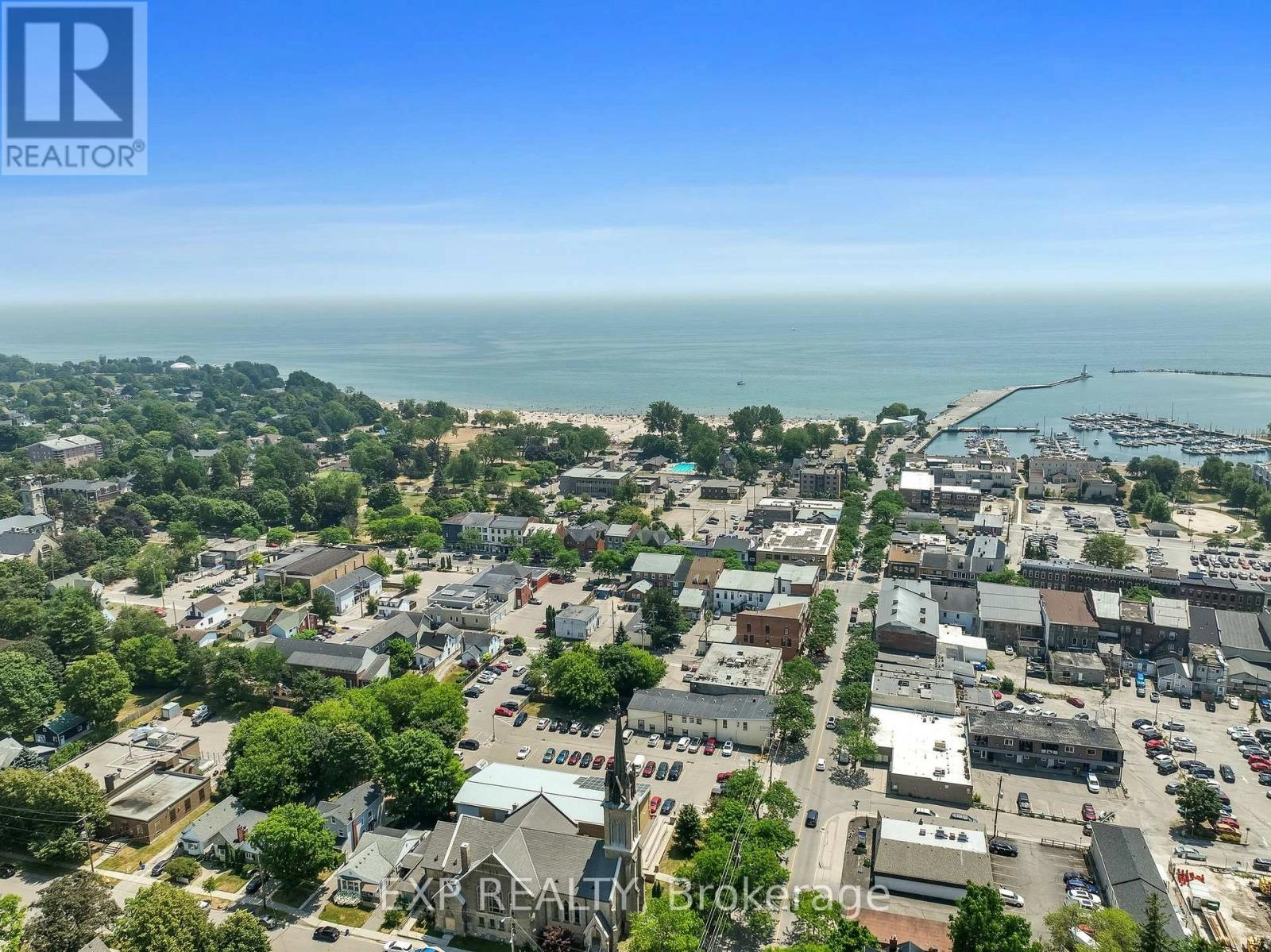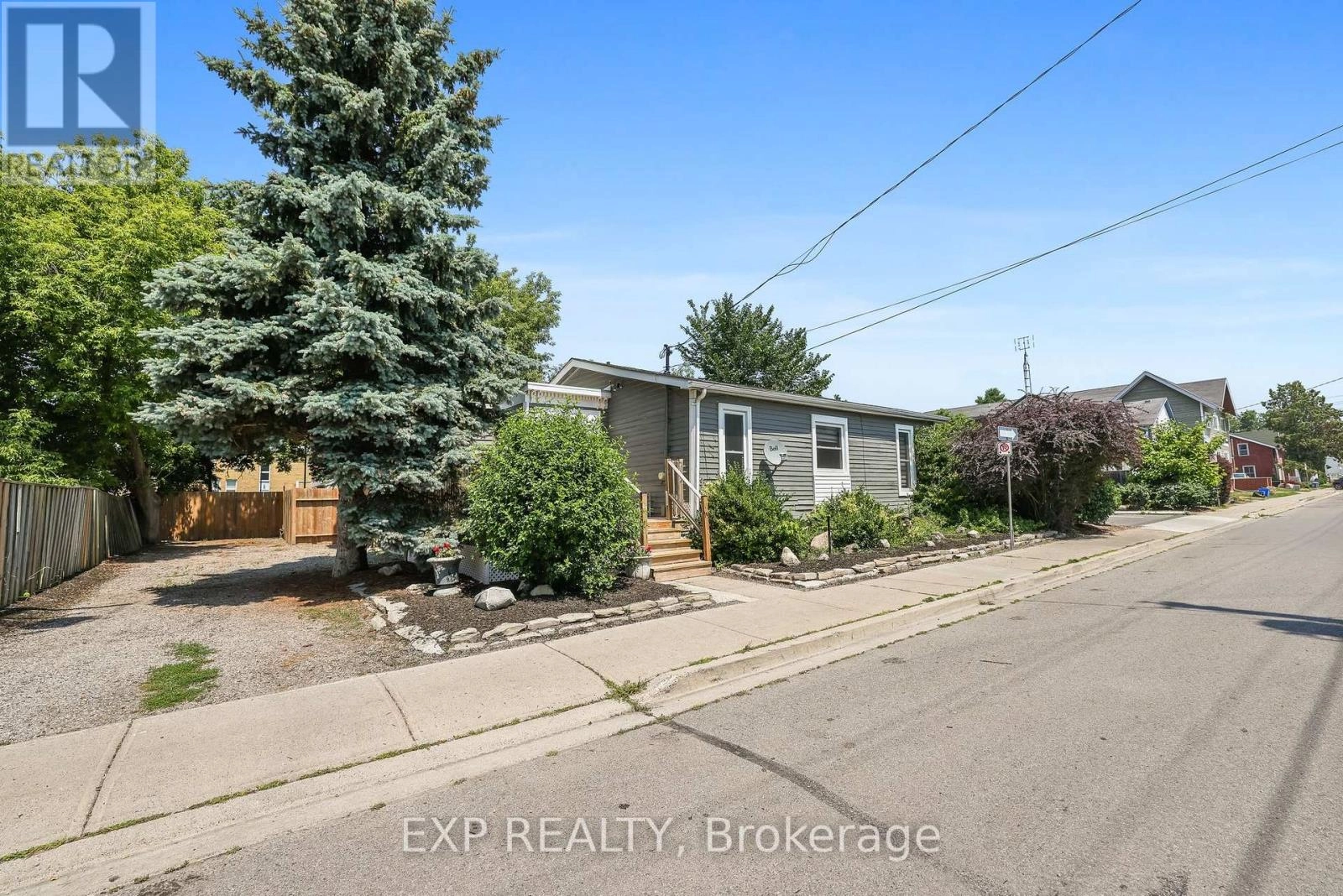16 Swayne Street Cobourg, Ontario K9A 1K5
$429,000
If location, value and an incredible mature lot were the main criteria for your next home, look no further than 16 Swayne Street. Steps away from the very vibrant downtown core, Lake Ontario, one of the best beaches in the country, fabulous local shopping, world class restaurants, marina, boardwalk, schools, parks, entertainment and so much more. 3 Bedrooms, 1 bathroom, an abundance of updates, renovations and installs on most major ticket items and; an AMAZING BACK YARD SPACE to boot! Catering to ownership on almost every single level with this value packed listing. Calling all first-time home buyers, investors, retirees, short term rental enthusiasts, those looking to add or expand their real estate portfolio and everything in between. Perfectly positioned to enjoy "Ontario's Feel-Good Town" and everything else, Northumberland County. **CHECK OUT LISTING VIDEO AND SALES BROCHURE - LONG LIST OF IMPROVEMENTS, RENOVATIONS AND INSTALLATIONS** (id:59743)
Property Details
| MLS® Number | X12290298 |
| Property Type | Single Family |
| Community Name | Cobourg |
| Amenities Near By | Hospital, Park, Public Transit, Schools |
| Community Features | Community Centre |
| Parking Space Total | 3 |
| Structure | Deck, Porch |
Building
| Bathroom Total | 1 |
| Bedrooms Above Ground | 3 |
| Bedrooms Total | 3 |
| Appliances | Water Heater, Dishwasher, Dryer, Stove, Washer, Refrigerator |
| Architectural Style | Bungalow |
| Basement Development | Unfinished |
| Basement Type | Full (unfinished) |
| Construction Style Attachment | Detached |
| Cooling Type | Central Air Conditioning |
| Exterior Finish | Concrete |
| Foundation Type | Stone |
| Heating Fuel | Natural Gas |
| Heating Type | Forced Air |
| Stories Total | 1 |
| Size Interior | 1,100 - 1,500 Ft2 |
| Type | House |
| Utility Water | Municipal Water |
Parking
| No Garage |
Land
| Acreage | No |
| Land Amenities | Hospital, Park, Public Transit, Schools |
| Landscape Features | Landscaped |
| Sewer | Sanitary Sewer |
| Size Depth | 97 Ft |
| Size Frontage | 66 Ft |
| Size Irregular | 66 X 97 Ft |
| Size Total Text | 66 X 97 Ft |
| Surface Water | Lake/pond |
Rooms
| Level | Type | Length | Width | Dimensions |
|---|---|---|---|---|
| Main Level | Kitchen | 4.2 m | 4.2 m | 4.2 m x 4.2 m |
| Main Level | Living Room | 4.11 m | 4.3 m | 4.11 m x 4.3 m |
| Main Level | Bathroom | 1.88 m | 4.2 m | 1.88 m x 4.2 m |
| Main Level | Primary Bedroom | 3.78 m | 3.73 m | 3.78 m x 3.73 m |
| Main Level | Bedroom 2 | 2.99 m | 4.29 m | 2.99 m x 4.29 m |
| Main Level | Bedroom 3 | 2.99 m | 4.2 m | 2.99 m x 4.2 m |
| Main Level | Laundry Room | 1.96 m | 3.01 m | 1.96 m x 3.01 m |
https://www.realtor.ca/real-estate/28617200/16-swayne-street-cobourg-cobourg

6-470 King St W Unit 277
Oshawa, Ontario L1J 2K9
(866) 530-7737
(647) 849-3180
exprealty.ca/
Contact Us
Contact us for more information







































