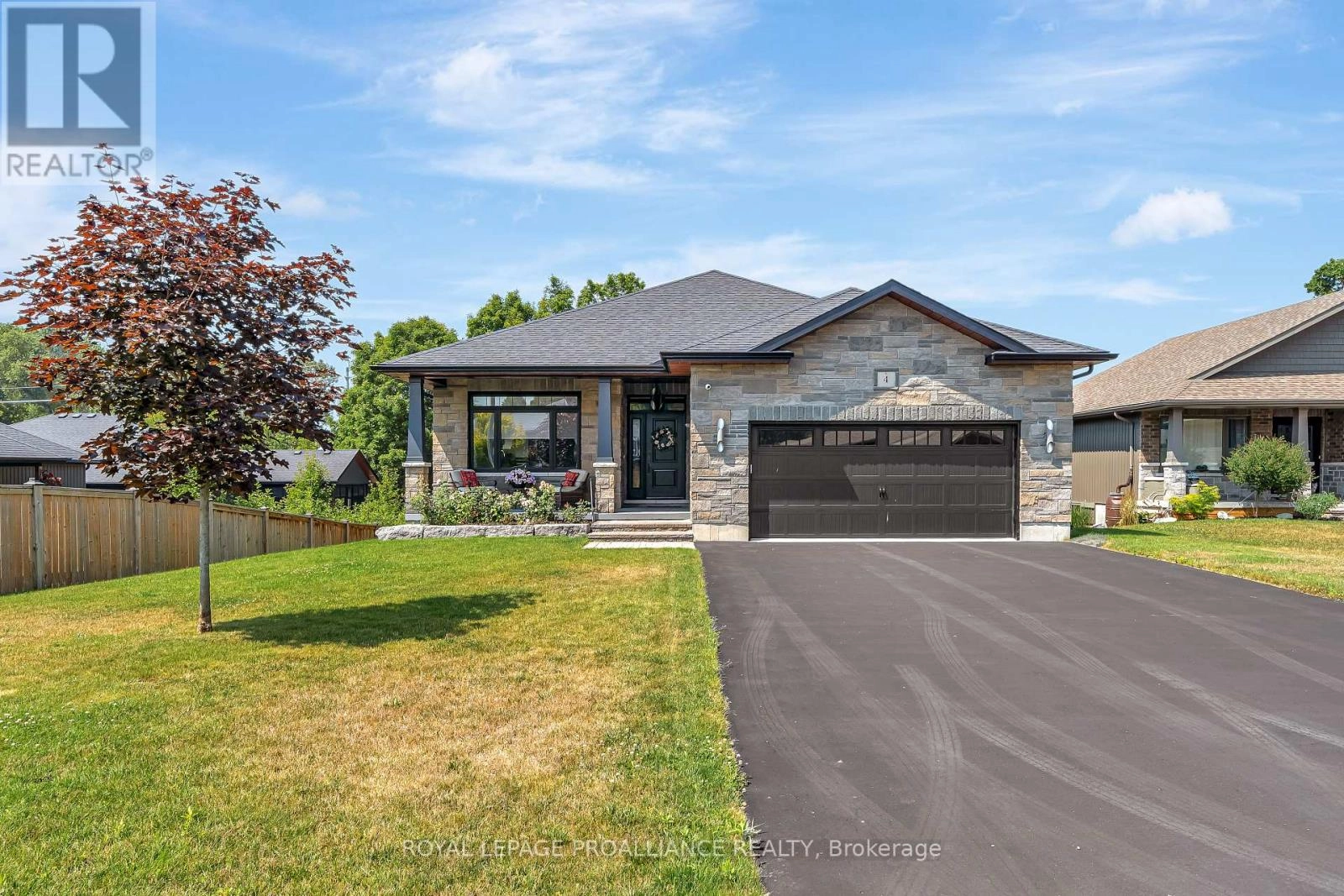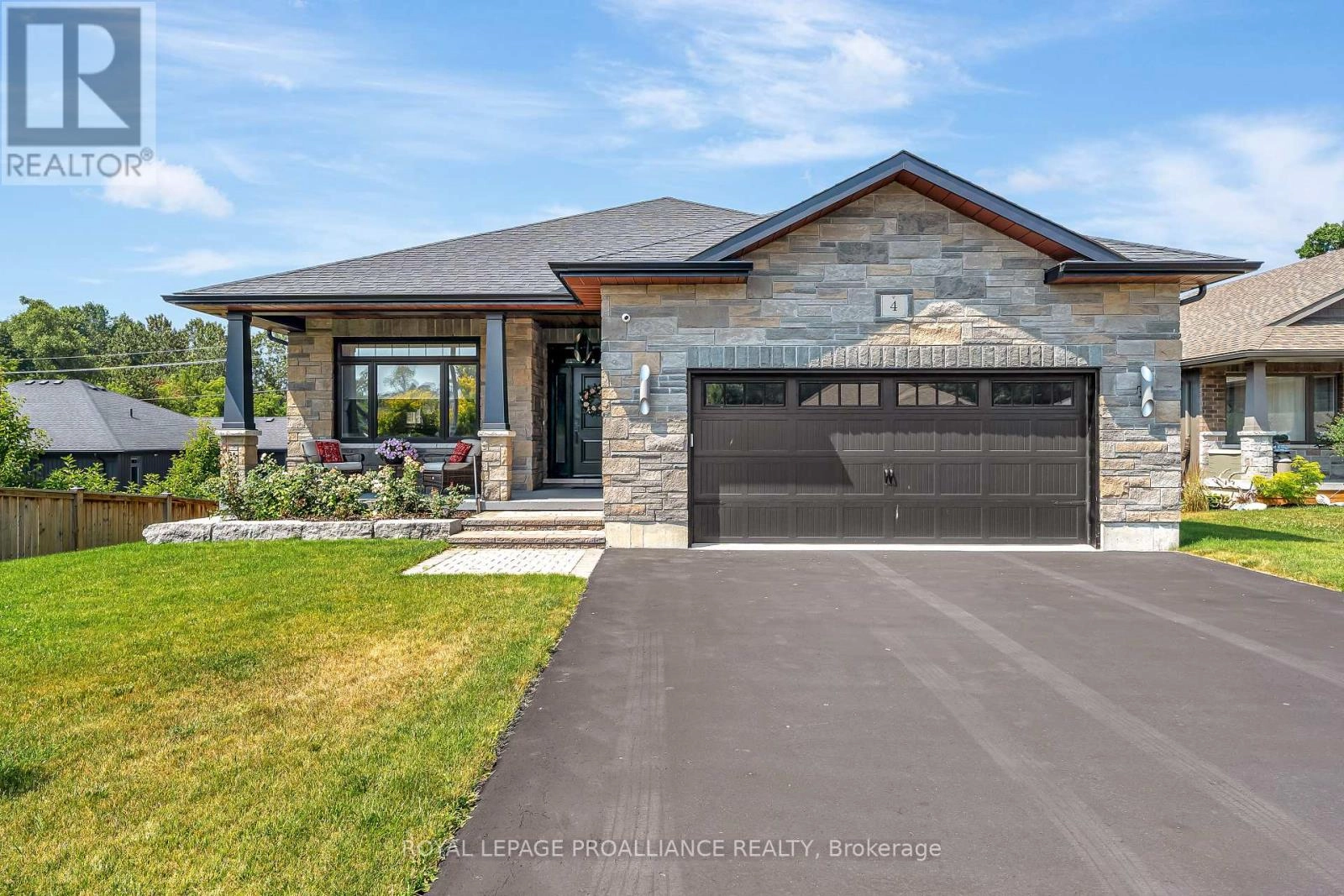3 Bedroom
3 Bathroom
1,500 - 2,000 ft2
Bungalow
Fireplace
Central Air Conditioning
Forced Air
Lawn Sprinkler
$809,900
Nestled in the sought-after Orchard Lane Estate neighbourhood of Quinte West, this beautifully designed bungalow offers the perfect blend of contemporary comfort and peaceful charm. Step inside and fall in love with the heart of the home a kitchen built for both cooking and entertaining. Featuring a spacious island, quartz counters, premium appliances, including gas stove and large overhead vent, abundant cabinetry with under cabinet lighting and wine bar area, its the ideal space to gather with family and friends. The open-concept main floor boasts 9 ft ceilings, a sun-filled family room with gas fireplace, and a walk-out to a private oversize deck with gazebo, perfect for enjoying morning coffee or evening sunsets. Two generously sized bedrooms (primary with ensuite and W/I closet) and modern bathrooms provide comfort and functionality for everyday living. Downstairs, a fully finished lower level offers incredible versatility with a large rec room, corner gas fireplace with stone to the ceiling, an additional bedroom, and den or office, laundry room, and a walkout to the backyard ideal for guests, in-laws, or a growing family. Attached double garage, sprinkler system, covered front porch, stone front, with great curb appeal. Situated just minutes from Highway 401, shopping, healthcare facilities, restaurants, and downtown Trenton, this home combines quiet suburban living with unbeatable convenience. (id:59743)
Property Details
|
MLS® Number
|
X12290345 |
|
Property Type
|
Single Family |
|
Community Name
|
Murray Ward |
|
Amenities Near By
|
Golf Nearby, Hospital, Place Of Worship, Schools |
|
Equipment Type
|
Water Heater |
|
Features
|
Cul-de-sac, Gazebo, Sump Pump |
|
Parking Space Total
|
6 |
|
Rental Equipment Type
|
Water Heater |
|
Structure
|
Deck |
Building
|
Bathroom Total
|
3 |
|
Bedrooms Above Ground
|
2 |
|
Bedrooms Below Ground
|
1 |
|
Bedrooms Total
|
3 |
|
Age
|
6 To 15 Years |
|
Amenities
|
Fireplace(s) |
|
Appliances
|
Garage Door Opener Remote(s), Garburator, Dishwasher, Microwave, Stove, Window Coverings, Refrigerator |
|
Architectural Style
|
Bungalow |
|
Basement Development
|
Finished |
|
Basement Features
|
Walk Out |
|
Basement Type
|
Full (finished) |
|
Construction Style Attachment
|
Detached |
|
Cooling Type
|
Central Air Conditioning |
|
Exterior Finish
|
Stone, Vinyl Siding |
|
Fire Protection
|
Smoke Detectors |
|
Fireplace Present
|
Yes |
|
Foundation Type
|
Poured Concrete |
|
Heating Fuel
|
Natural Gas |
|
Heating Type
|
Forced Air |
|
Stories Total
|
1 |
|
Size Interior
|
1,500 - 2,000 Ft2 |
|
Type
|
House |
|
Utility Water
|
Municipal Water |
Parking
Land
|
Acreage
|
No |
|
Land Amenities
|
Golf Nearby, Hospital, Place Of Worship, Schools |
|
Landscape Features
|
Lawn Sprinkler |
|
Sewer
|
Sanitary Sewer |
|
Size Depth
|
104 Ft |
|
Size Frontage
|
64 Ft |
|
Size Irregular
|
64 X 104 Ft ; +/- |
|
Size Total Text
|
64 X 104 Ft ; +/-|under 1/2 Acre |
|
Zoning Description
|
R2 |
Rooms
| Level |
Type |
Length |
Width |
Dimensions |
|
Lower Level |
Bedroom |
4.2 m |
3.9 m |
4.2 m x 3.9 m |
|
Lower Level |
Den |
3.2 m |
3 m |
3.2 m x 3 m |
|
Lower Level |
Recreational, Games Room |
8.6 m |
8.2 m |
8.6 m x 8.2 m |
|
Main Level |
Living Room |
5.42 m |
5.15 m |
5.42 m x 5.15 m |
|
Main Level |
Dining Room |
3.38 m |
3.38 m |
3.38 m x 3.38 m |
|
Main Level |
Kitchen |
4.75 m |
3.6 m |
4.75 m x 3.6 m |
|
Main Level |
Primary Bedroom |
4.9 m |
3.9 m |
4.9 m x 3.9 m |
|
Main Level |
Bedroom |
3.5 m |
3.5 m |
3.5 m x 3.5 m |
Utilities
|
Cable
|
Available |
|
Electricity
|
Installed |
|
Sewer
|
Installed |
https://www.realtor.ca/real-estate/28617327/4-spartan-court-quinte-west-murray-ward-murray-ward
Ryan O'Quinn
Salesperson
(613) 394-4837



















































