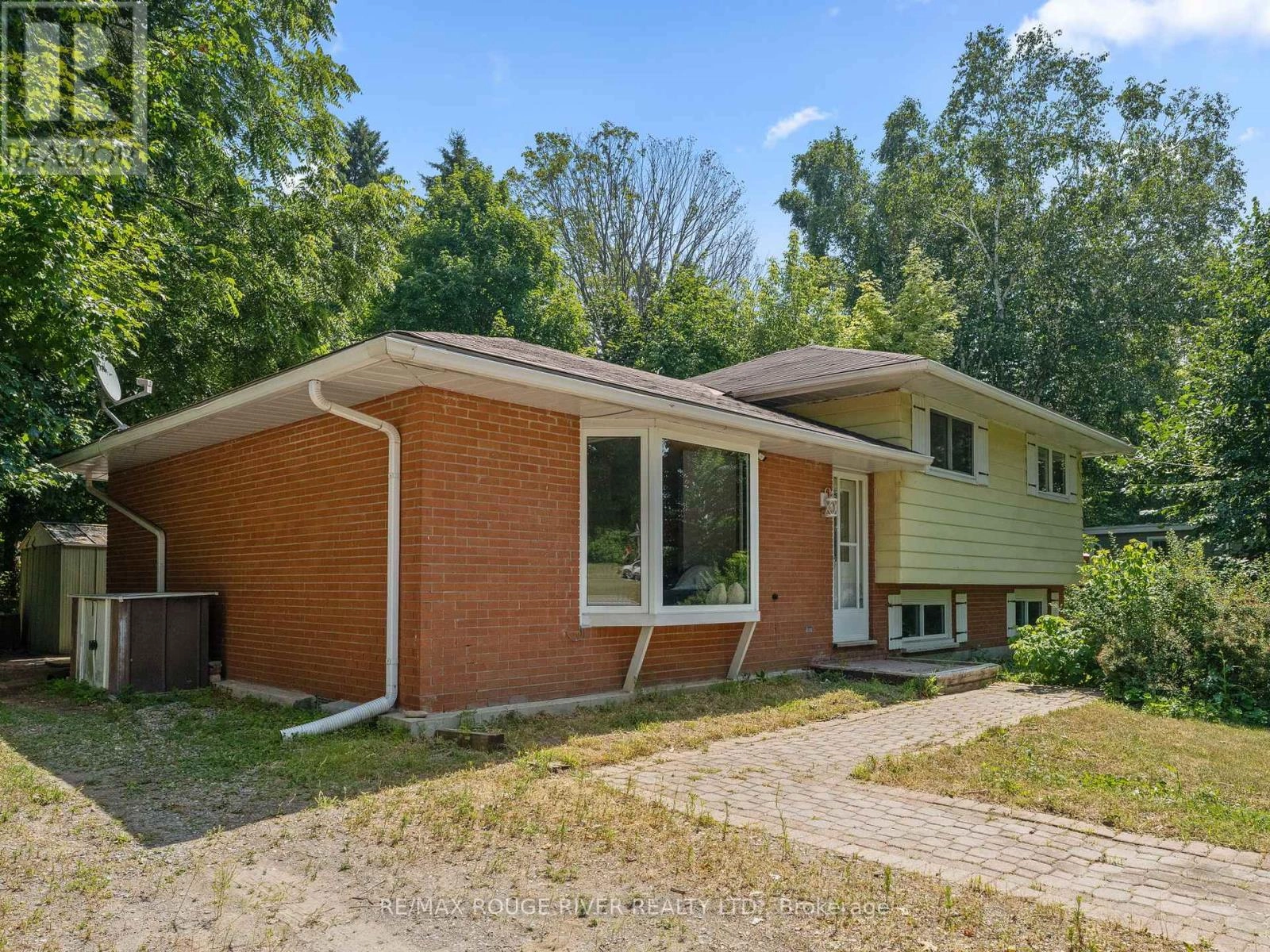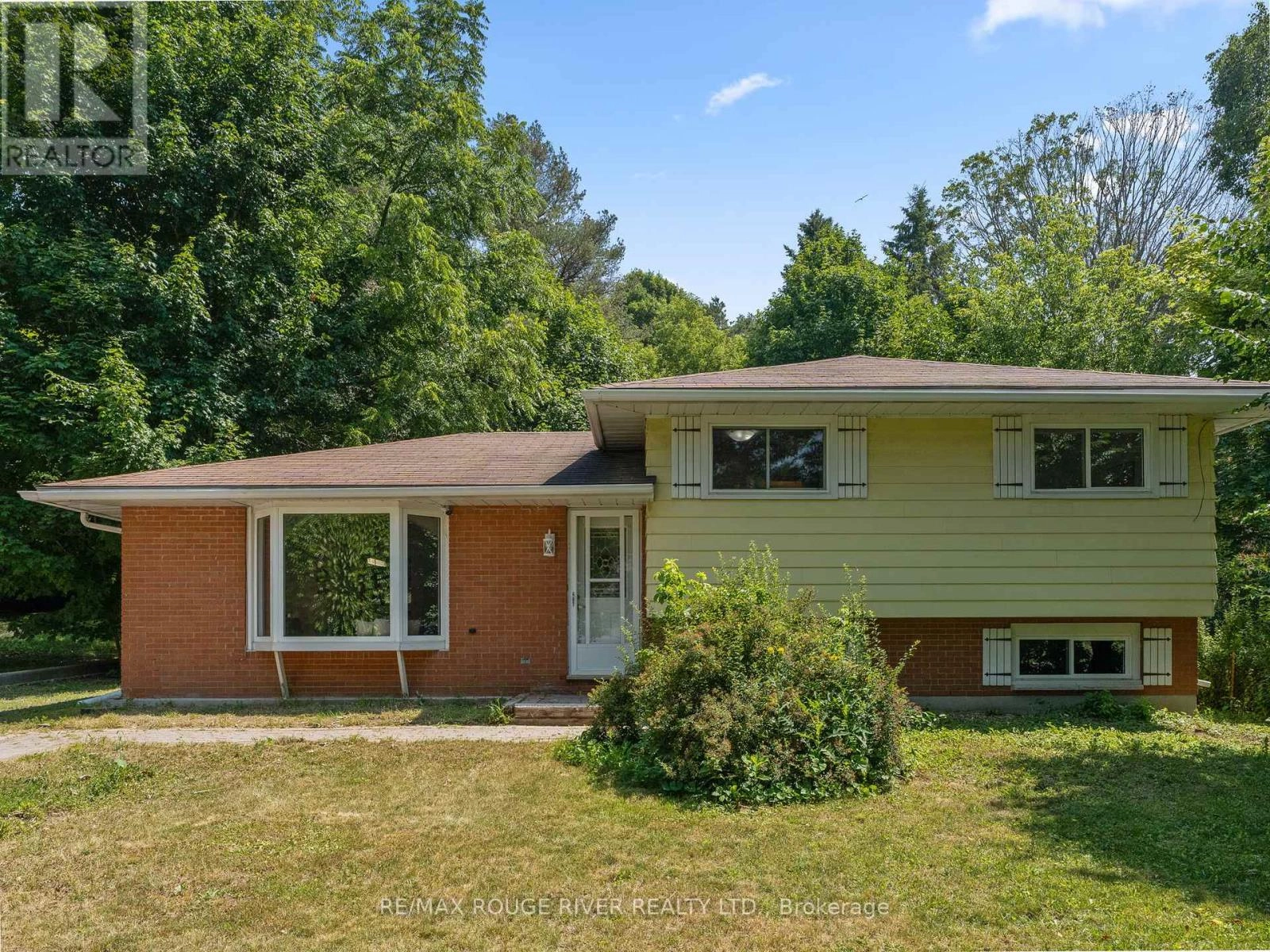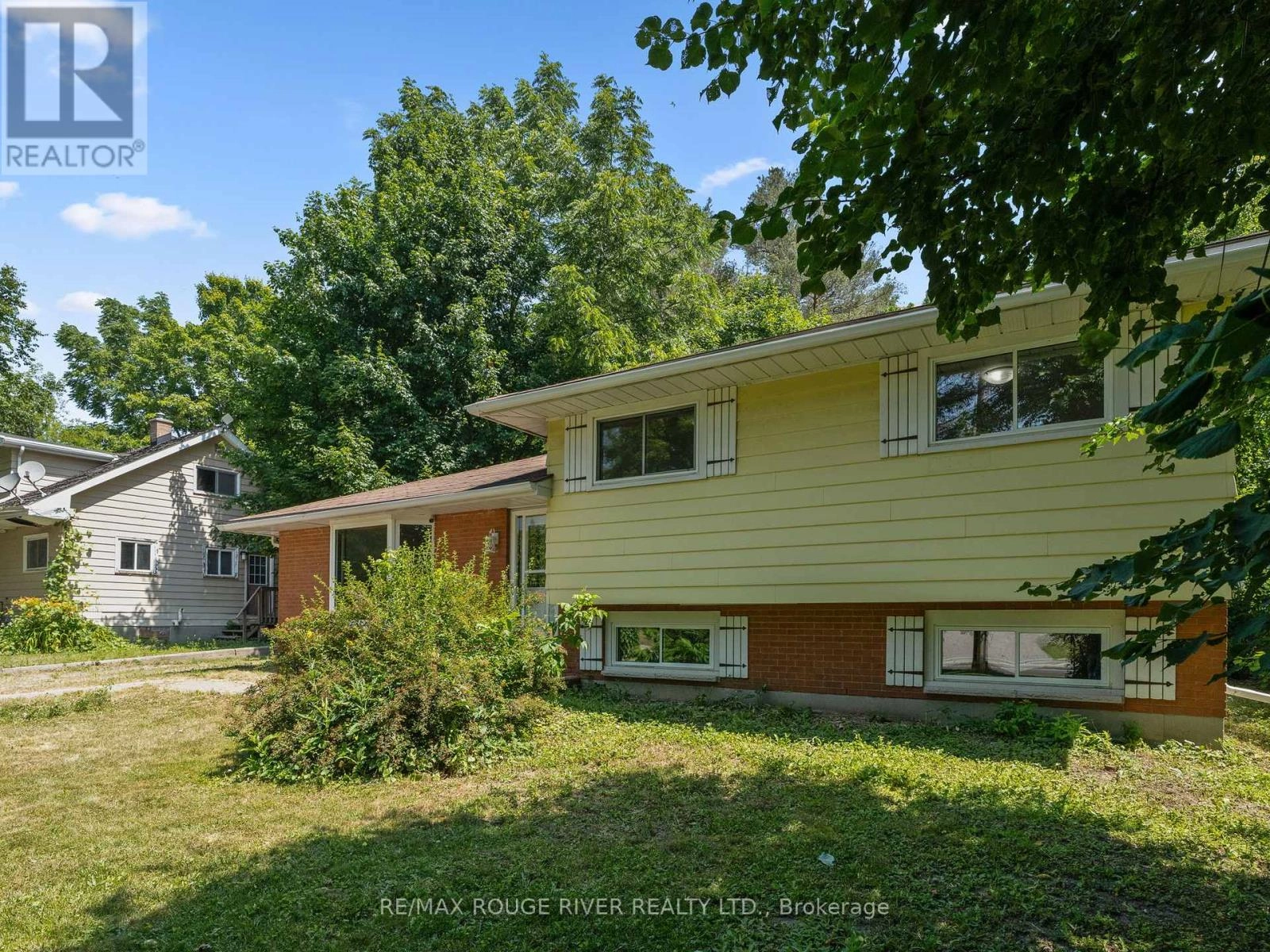17 George Street Brighton, Ontario K0K 1H0
$527,777
Welcome to 17 George! Looking for a starter home or downsizing, This side split bungalow would be the perfect fit. Featuring 3 Beds, 1- 4 pc Bath, Spacious Eat-in refurbished Kitchen with new faucet, range & counter tops, Bright living room / Dining area. Basement is unfinished, but has loads of potential for a sprawling rec room, offering loads of storage space. Recent updates include, Flooring in Kitchen & Bath, refinished solid oak flooring and fresh paint throughout. New toilet & facet on Bathroom, new energy efficient baseboard heating, new electronic light fixtures throughout, Close to elementary schools and all amenities The Beautiful Town of Brighton Offers. Roof 2016, Windows 2010 (id:59743)
Property Details
| MLS® Number | X12290743 |
| Property Type | Single Family |
| Community Name | Brighton |
| Parking Space Total | 3 |
| Structure | Shed |
Building
| Bathroom Total | 1 |
| Bedrooms Above Ground | 3 |
| Bedrooms Total | 3 |
| Age | 51 To 99 Years |
| Appliances | Water Heater, Hood Fan |
| Basement Development | Unfinished |
| Basement Type | Partial (unfinished) |
| Construction Style Attachment | Detached |
| Construction Style Split Level | Sidesplit |
| Exterior Finish | Brick, Vinyl Siding |
| Foundation Type | Block |
| Heating Fuel | Electric |
| Heating Type | Baseboard Heaters |
| Size Interior | 1,100 - 1,500 Ft2 |
| Type | House |
| Utility Water | Municipal Water |
Parking
| No Garage |
Land
| Acreage | No |
| Sewer | Sanitary Sewer |
| Size Frontage | 66 Ft |
| Size Irregular | 66 Ft ; As Per Deed |
| Size Total Text | 66 Ft ; As Per Deed|under 1/2 Acre |
| Zoning Description | R1 |
Rooms
| Level | Type | Length | Width | Dimensions |
|---|---|---|---|---|
| Basement | Recreational, Games Room | 6.42 m | 2.81 m | 6.42 m x 2.81 m |
| Basement | Utility Room | 5.23 m | 3.71 m | 5.23 m x 3.71 m |
| Main Level | Foyer | 3.8 m | 4.1 m | 3.8 m x 4.1 m |
| Main Level | Living Room | 6.41 m | 3.99 m | 6.41 m x 3.99 m |
| Main Level | Dining Room | 2.47 m | 3.32 m | 2.47 m x 3.32 m |
| Main Level | Kitchen | 3.84 m | 3.22 m | 3.84 m x 3.22 m |
| Upper Level | Bathroom | 2.32 m | 2.73 m | 2.32 m x 2.73 m |
| Upper Level | Bedroom | 2.49 m | 3.82 m | 2.49 m x 3.82 m |
| Upper Level | Bedroom 2 | 3.35 m | 3.4 m | 3.35 m x 3.4 m |
| Upper Level | Bedroom 3 | 2.65 m | 3.4 m | 2.65 m x 3.4 m |
Utilities
| Electricity | Installed |
https://www.realtor.ca/real-estate/28618019/17-george-street-brighton-brighton

Salesperson
(905) 372-2552

66 King Street East
Cobourg, Ontario K9A 1K9
(905) 372-2552
www.remaxrougeriver.com/
Contact Us
Contact us for more information










































