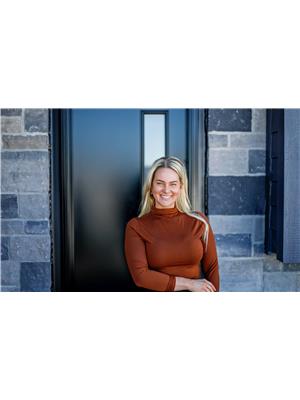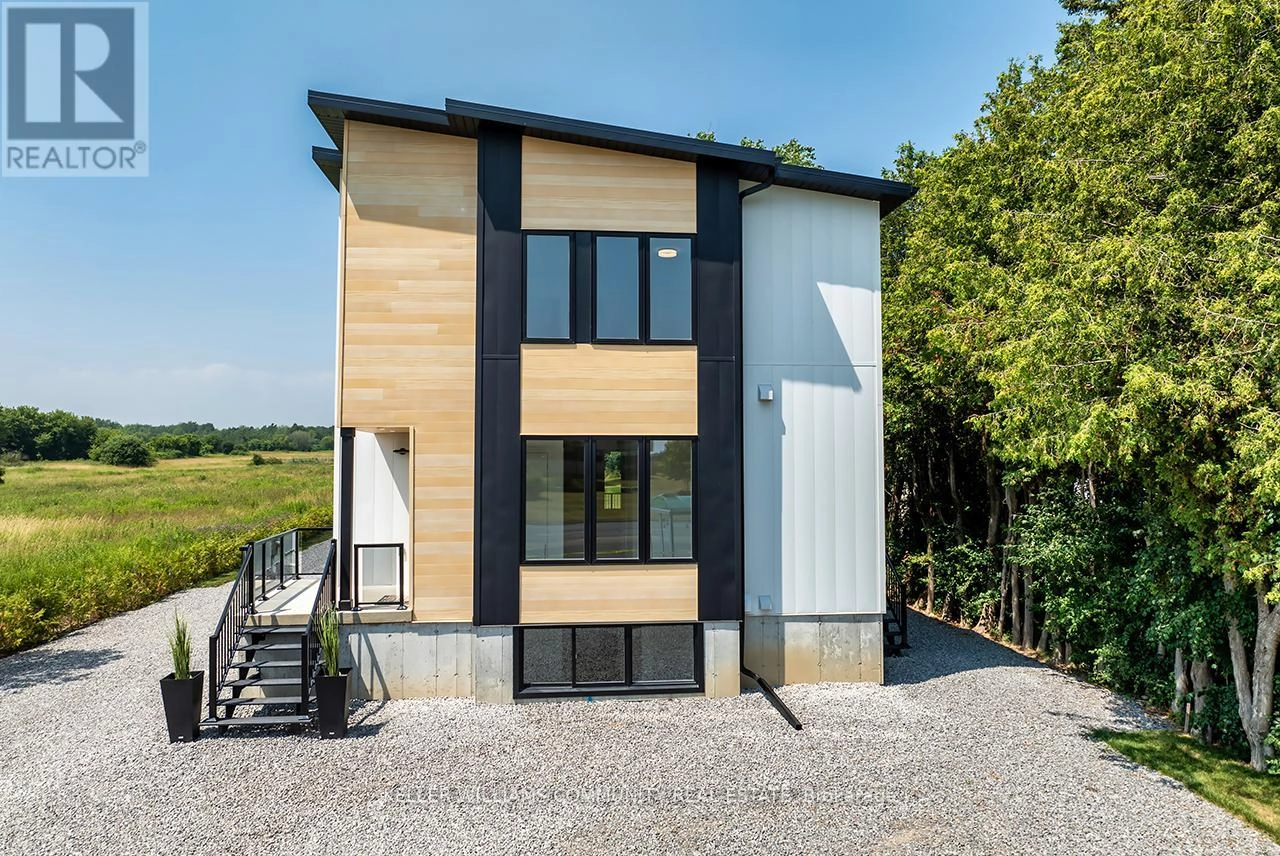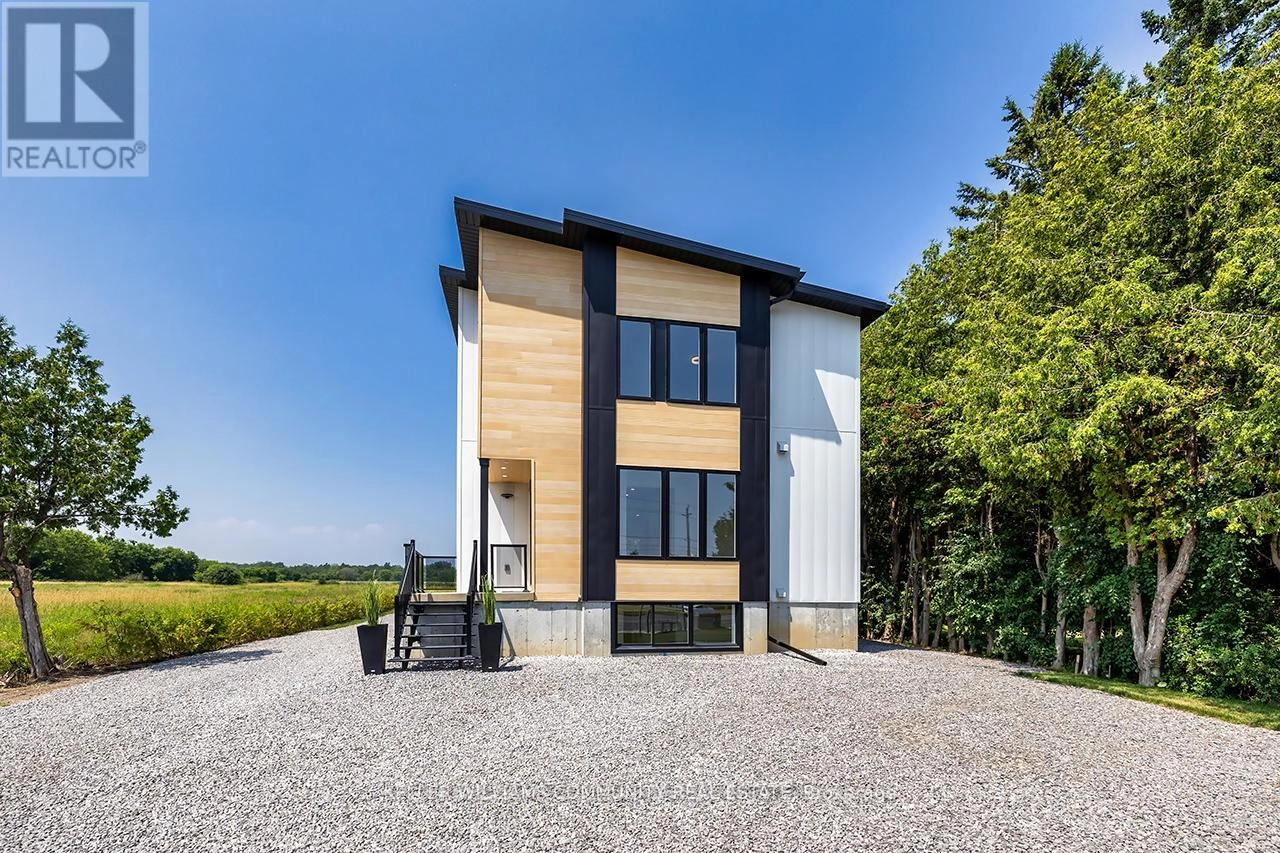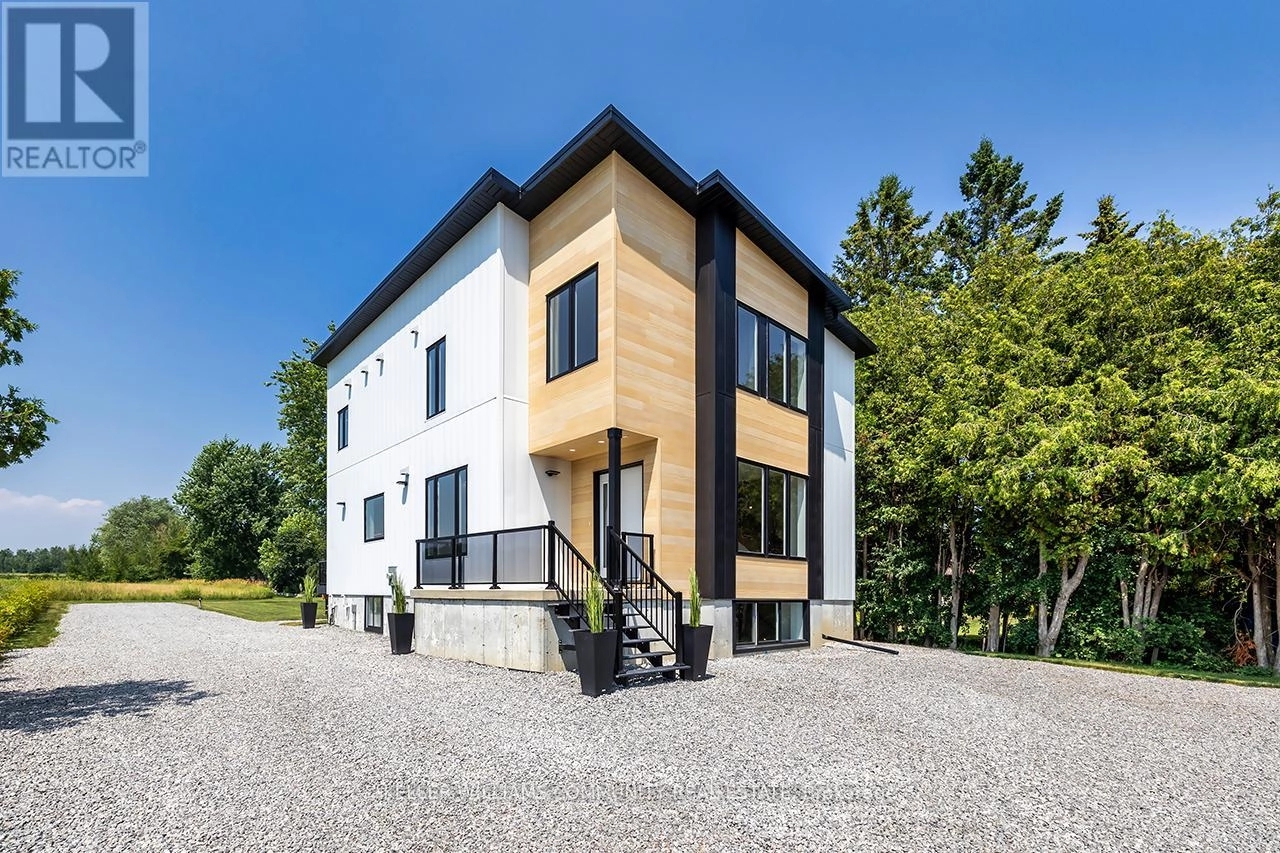2246 Highway 2 Clarington, Ontario L1C 3K7
$1,799,900
Welcome to 2246 Hwy 2, a newly built modern home offering impressive style, space, and flexibility for multi-generational living or rental potential. With a total of 5 bedrooms and 4 bathrooms, this property is thoughtfully designed to suit a variety of lifestyles. The main and upper levels feature 9-foot ceilings, an open-concept layout, a gas fireplace, main floor office, and luxury vinyl flooring throughout. The custom kitchen boasts modern finishes and includes all appliances. Upstairs, you'll find three spacious bedrooms, laundry, and a private balcony with sleek metal and glass railings. The finished basement apartment includes two bedrooms, a full kitchen, a living room, bathroom, and private laundry facilities. With its own separate entrance and dedicated parking, this unit is ideal for extended family or generating income. Oversized windows and 9-foot ceilings make the space feel bright and welcoming. Built with durability and energy efficiency in mind, the home features a metal roof, commercial-grade metal siding, energy-efficient windows, LED lighting, spray foam insulation in the basement, and a tankless water heater. A premium region-approved septic system with monitoring panel and municipal water hook-up provide peace of mind. Sitting on a large lot with ample parking for 10 or more vehicles, this property offers space, privacy, and exceptional value just minutes from town. (id:59743)
Property Details
| MLS® Number | E12291033 |
| Property Type | Single Family |
| Neigbourhood | Maple Grove |
| Community Name | Rural Clarington |
| Features | Irregular Lot Size |
| Parking Space Total | 12 |
Building
| Bathroom Total | 4 |
| Bedrooms Above Ground | 3 |
| Bedrooms Below Ground | 2 |
| Bedrooms Total | 5 |
| Amenities | Fireplace(s) |
| Appliances | Water Heater, Dishwasher, Dryer, Stove, Washer, Refrigerator |
| Basement Development | Finished |
| Basement Features | Separate Entrance, Walk Out |
| Basement Type | N/a (finished) |
| Construction Style Attachment | Detached |
| Cooling Type | Central Air Conditioning |
| Exterior Finish | Steel |
| Fireplace Present | Yes |
| Flooring Type | Hardwood |
| Foundation Type | Poured Concrete |
| Half Bath Total | 1 |
| Heating Fuel | Natural Gas |
| Heating Type | Forced Air |
| Stories Total | 2 |
| Size Interior | 700 - 1,100 Ft2 |
| Type | House |
| Utility Water | Municipal Water |
Parking
| No Garage |
Land
| Acreage | No |
| Sewer | Septic System |
| Size Depth | 180 Ft |
| Size Frontage | 74 Ft ,7 In |
| Size Irregular | 74.6 X 180 Ft |
| Size Total Text | 74.6 X 180 Ft |
Rooms
| Level | Type | Length | Width | Dimensions |
|---|---|---|---|---|
| Lower Level | Kitchen | 6.94 m | 4.51 m | 6.94 m x 4.51 m |
| Lower Level | Living Room | 6.94 m | 4.51 m | 6.94 m x 4.51 m |
| Lower Level | Bedroom 4 | 2.66 m | 3.2 m | 2.66 m x 3.2 m |
| Lower Level | Bedroom 5 | 2.88 m | 3.39 m | 2.88 m x 3.39 m |
| Main Level | Kitchen | 7.84 m | 6.08 m | 7.84 m x 6.08 m |
| Main Level | Foyer | 5.81 m | 2.41 m | 5.81 m x 2.41 m |
| Main Level | Living Room | 7.84 m | 6.08 m | 7.84 m x 6.08 m |
| Main Level | Office | 3.3 m | 3.55 m | 3.3 m x 3.55 m |
| Upper Level | Bedroom 2 | 2.79 m | 4.51 m | 2.79 m x 4.51 m |
| Upper Level | Bedroom 3 | 4.51 m | 3.58 m | 4.51 m x 3.58 m |
| Upper Level | Primary Bedroom | 4.75 m | 4.55 m | 4.75 m x 4.55 m |
https://www.realtor.ca/real-estate/28618598/2246-highway-2-clarington-rural-clarington


57 Hunter Street East
Peterborough, Ontario K9H 1G4
(705) 486-8600
www.kwcommunity.ca/


57 Hunter Street East
Peterborough, Ontario K9H 1G4
(705) 486-8600
www.kwcommunity.ca/
Contact Us
Contact us for more information


















































