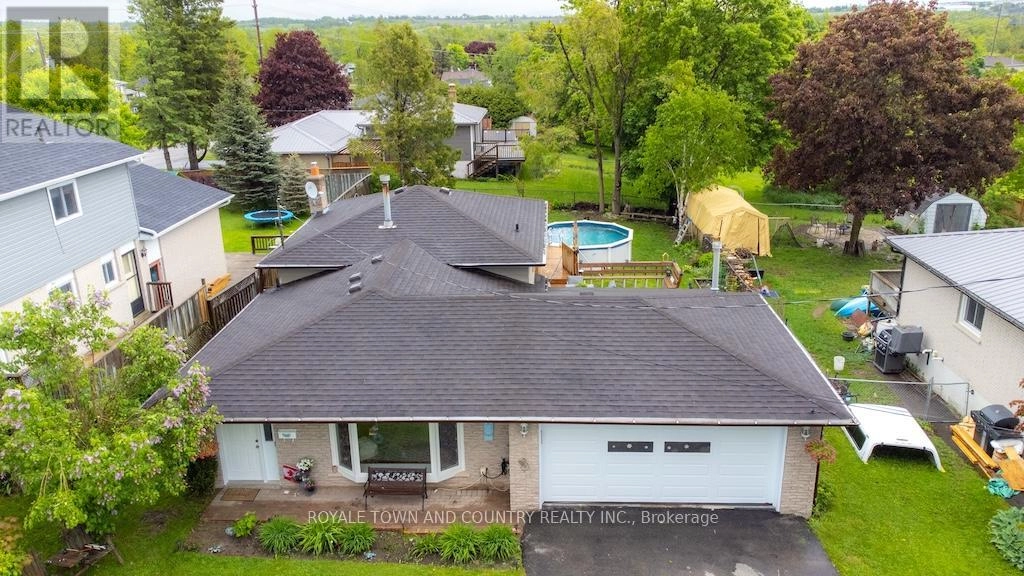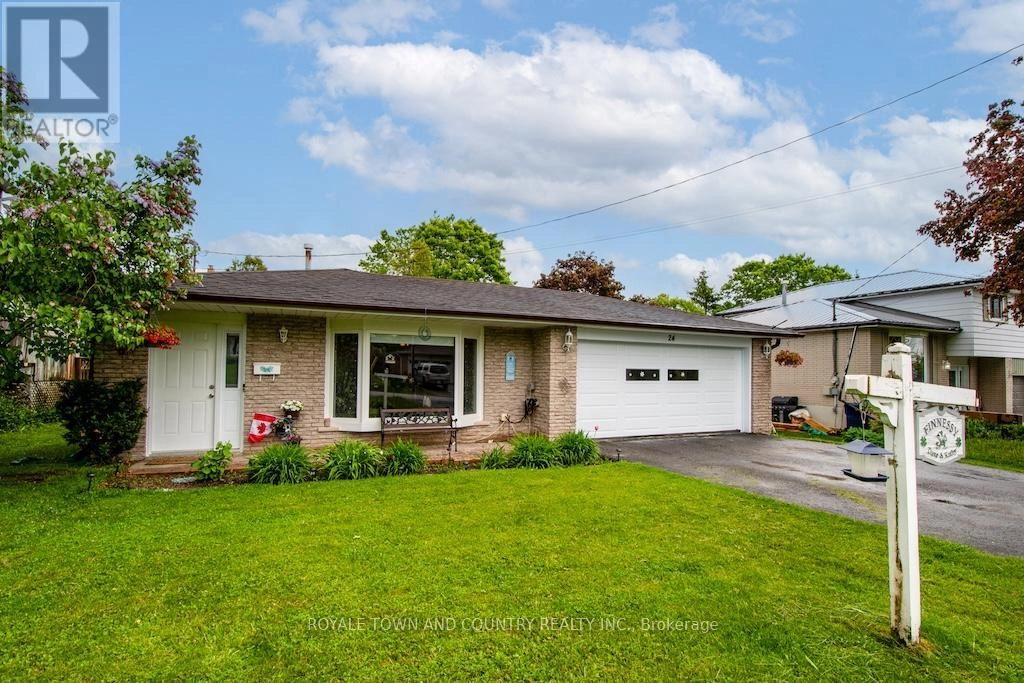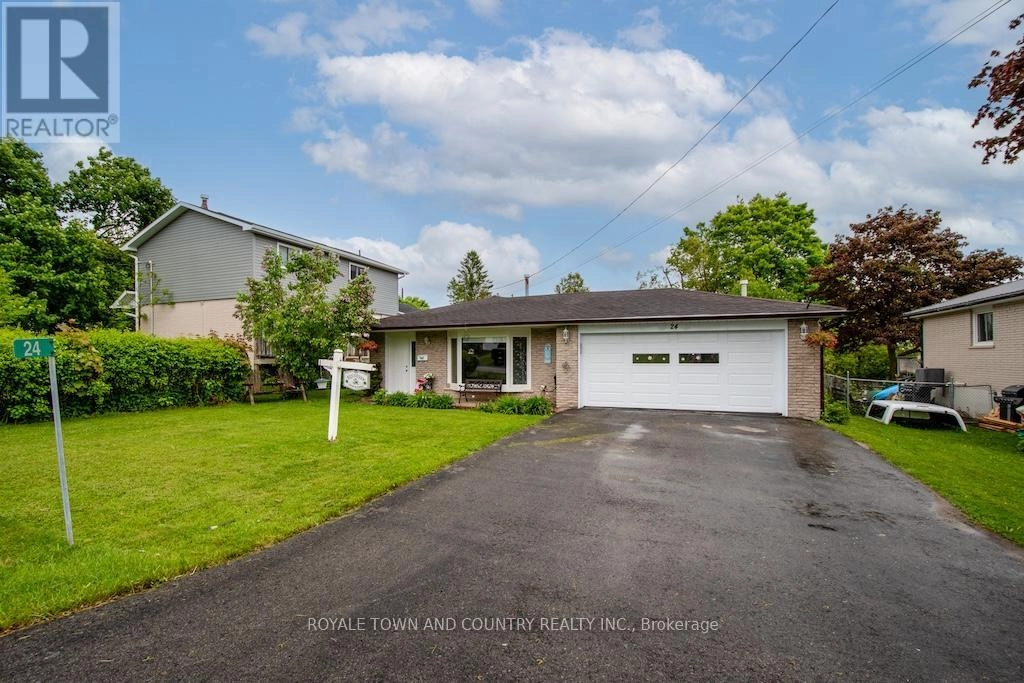24 Mohawk Drive Kawartha Lakes, Ontario K9V 4R1
$619,900
Country Comfort Meets Family Living Welcome to Your Backyard Escape! Step into the space and serenity of 24 Mohawk, a charming 3-bedroom backsplit nestled on a generous country-sized lot. Whether you're hosting summer BBQs, unwinding in the hot tub, or watching the stars from your spacious deck, this property offers the lifestyle you've been dreaming of.The fully fenced backyard is a true retreat, featuring an above-ground pool, hot tub, and expansive deck perfect for entertaining or relaxing. A double garage and wide paved driveway provide ample space for vehicles, tools, and toys no compromises here. Inside, you'll find bright, welcoming living spaces with a flexible layout. A separate dining room offers room for family meals, while the cozy finished basement with a gas fireplace is ideal for movie nights or casual hangouts. The home includes 1.5 baths, including a convenient powder room on the lower level. With a newer roof already in place, this well-kept home is move-in ready and waiting for your personal touch. It's the rare blend of comfort, space, and opportunity all in a peaceful country setting thats becoming harder to find. (id:59743)
Property Details
| MLS® Number | X12291478 |
| Property Type | Single Family |
| Community Name | Lindsay |
| Amenities Near By | Park, Public Transit |
| Community Features | School Bus |
| Equipment Type | Water Heater - Tankless, Water Heater, Furnace |
| Features | Level |
| Parking Space Total | 5 |
| Pool Type | Above Ground Pool |
| Rental Equipment Type | Water Heater - Tankless, Water Heater, Furnace |
| Structure | Deck, Shed |
Building
| Bathroom Total | 2 |
| Bedrooms Above Ground | 3 |
| Bedrooms Total | 3 |
| Age | 31 To 50 Years |
| Amenities | Fireplace(s) |
| Appliances | Hot Tub, Garage Door Opener Remote(s), Dryer, Stove, Washer, Refrigerator |
| Basement Type | Full |
| Construction Style Attachment | Detached |
| Construction Style Split Level | Backsplit |
| Cooling Type | Central Air Conditioning |
| Exterior Finish | Aluminum Siding, Brick |
| Fireplace Present | Yes |
| Fireplace Total | 1 |
| Foundation Type | Concrete |
| Half Bath Total | 1 |
| Heating Fuel | Natural Gas |
| Heating Type | Forced Air |
| Size Interior | 1,100 - 1,500 Ft2 |
| Type | House |
| Utility Water | Municipal Water |
Parking
| Attached Garage | |
| Garage |
Land
| Acreage | No |
| Fence Type | Fenced Yard |
| Land Amenities | Park, Public Transit |
| Sewer | Sanitary Sewer |
| Size Depth | 131 Ft ,9 In |
| Size Frontage | 57 Ft |
| Size Irregular | 57 X 131.8 Ft |
| Size Total Text | 57 X 131.8 Ft |
| Zoning Description | Res |
Rooms
| Level | Type | Length | Width | Dimensions |
|---|---|---|---|---|
| Second Level | Bedroom | 3.1 m | 2.7 m | 3.1 m x 2.7 m |
| Second Level | Bedroom | 2.97 m | 3.89 m | 2.97 m x 3.89 m |
| Second Level | Bedroom | 2.97 m | 2.99 m | 2.97 m x 2.99 m |
| Second Level | Primary Bedroom | 2.97 m | 3.89 m | 2.97 m x 3.89 m |
| Lower Level | Recreational, Games Room | 6.95 m | 3.31 m | 6.95 m x 3.31 m |
| Lower Level | Laundry Room | 3 m | 3.57 m | 3 m x 3.57 m |
| Main Level | Foyer | 3.89 m | 1.97 m | 3.89 m x 1.97 m |
| Main Level | Dining Room | 3.89 m | 2.91 m | 3.89 m x 2.91 m |
| Main Level | Kitchen | 3.05 m | 2.91 m | 3.05 m x 2.91 m |
| Main Level | Living Room | 5.07 m | 3.32 m | 5.07 m x 3.32 m |
Utilities
| Cable | Available |
| Electricity | Installed |
| Sewer | Installed |
https://www.realtor.ca/real-estate/28619236/24-mohawk-drive-kawartha-lakes-lindsay-lindsay

Broker of Record
(705) 340-2641
(705) 340-2641
www.sellwithtracy.com/
www.facebook.com/sellwithtracy
twitter.com/TracyHennekam
www.linkedin.com/in/tracy-hennekam-6207611a/

46 Kent St West
Lindsay, Ontario K9V 2Y2
(705) 320-9119
www.royaletownandcountryrealty.ca/
Contact Us
Contact us for more information









































