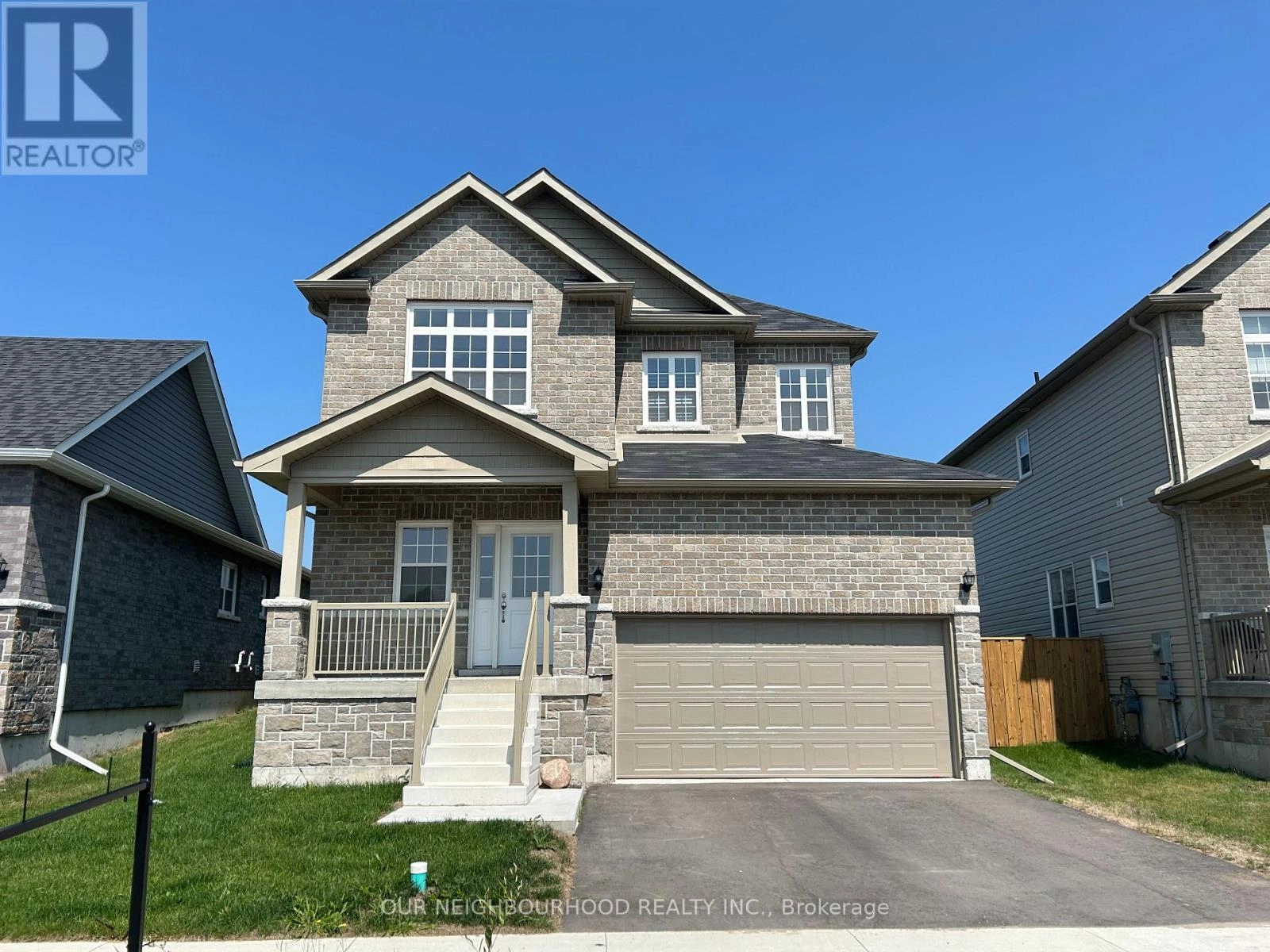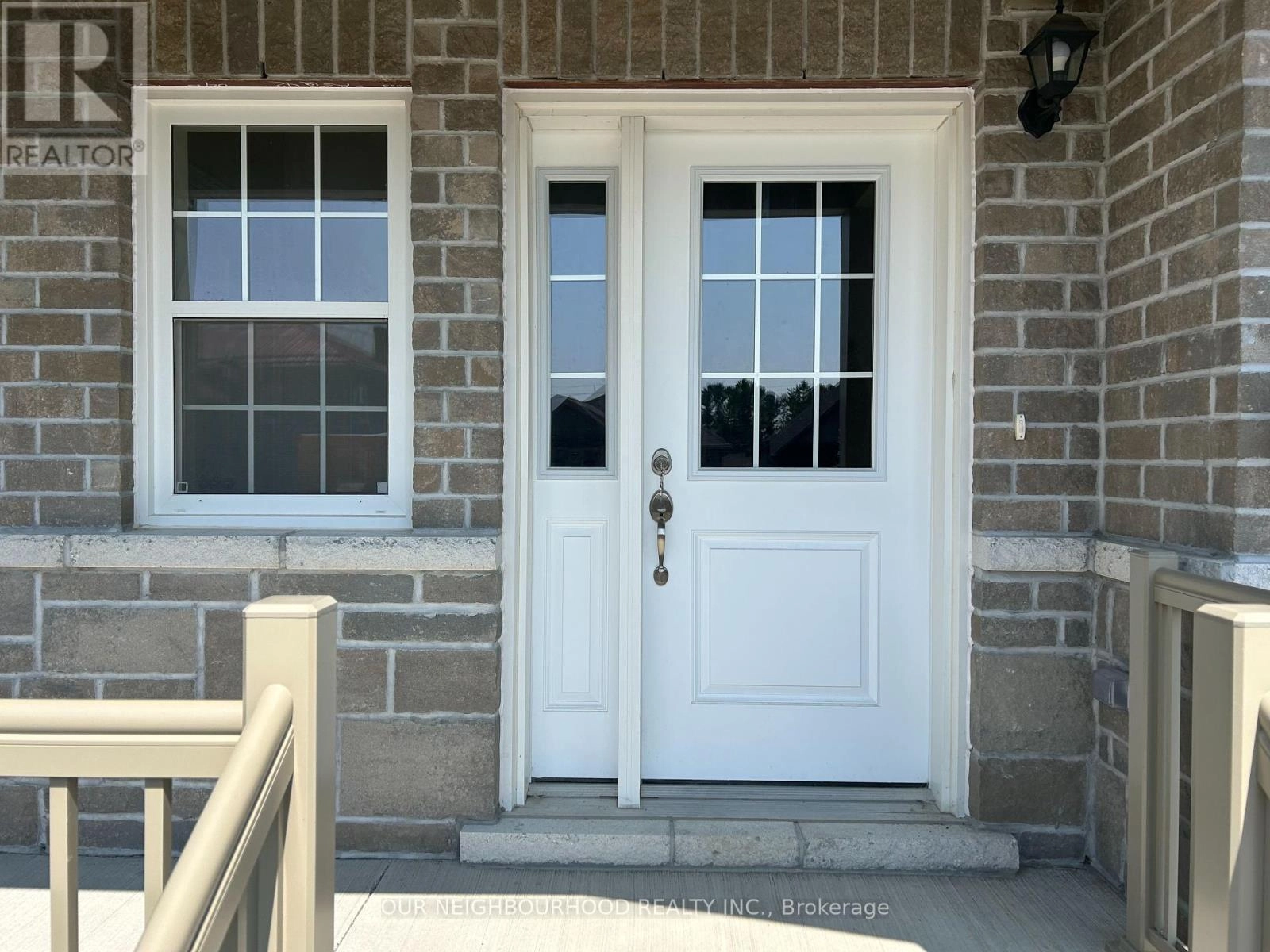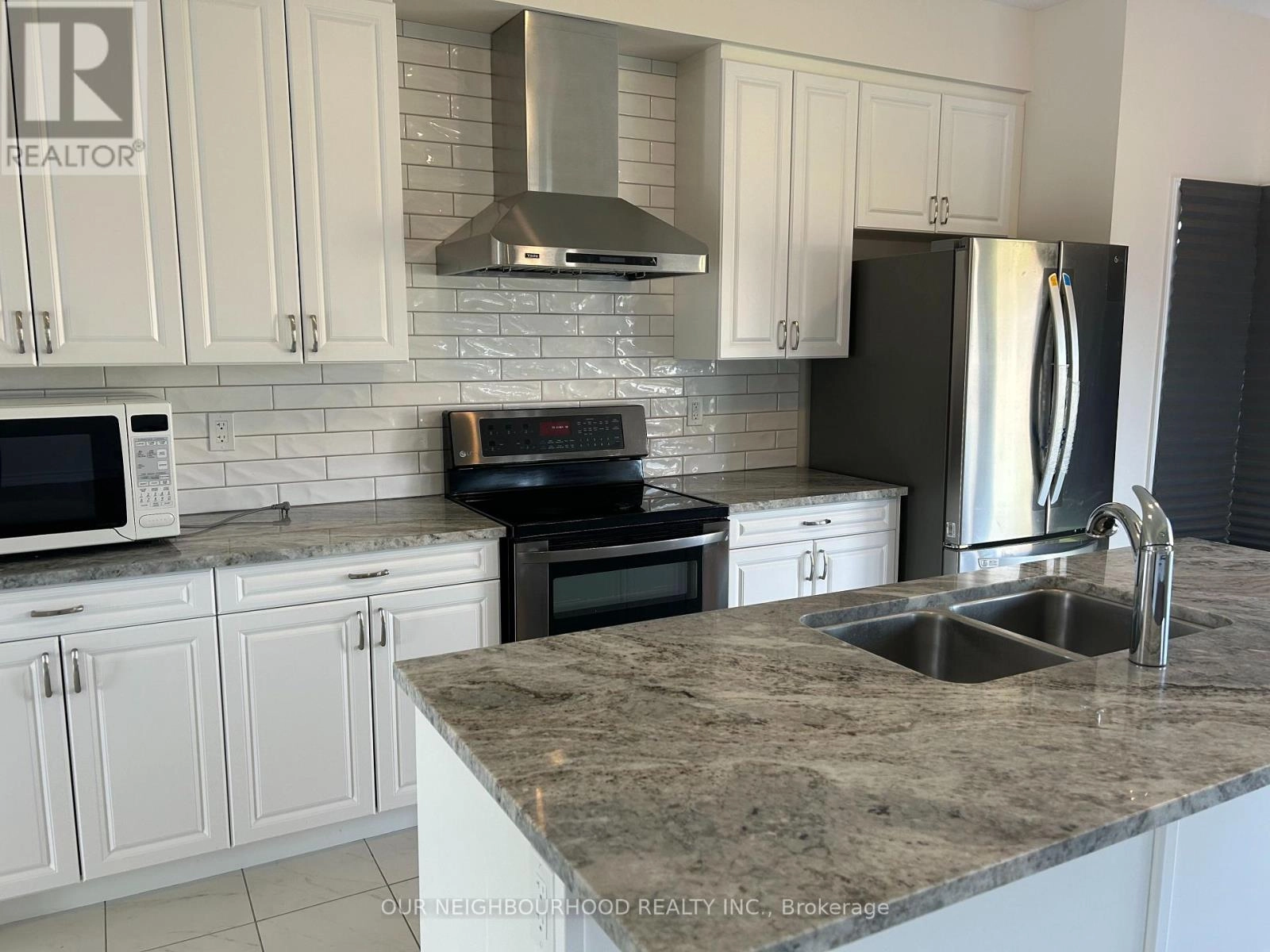484 Joseph Gale Street Cobourg, Ontario K9A 3L4
$3,100 Monthly
Welcome to this beautifully built, Stalwood Home! Ideally located close to elementary schools, a high school, and a French immersion school, this home offers both comfort and convenience.The main floor features a spacious foyer, a powder room, a generous living area, and a modern kitchen with granite countertops. From the kitchen, step out through the patio doors to a large backyardperfect for entertaining or relaxing. Upgraded throughout, this carpet-free home boasts luxury vinyl plank flooring in all bedrooms and the living room. Upstairs, you'll find a spacious primary bedroom with a walk-in closet and private ensuite. The second bedroom includes a charming coffered ceiling, a small office nook, and a closet. The third bedroom is bright and airy with windows overlooking the backyard.Located in a sought-after neighbourhood, you're just minutes from the 401, Cobourg Beach, the hospital, and all major amenities. Additional features include:Convenient second-floor laundry, Full unfinished basement offering ample storage or future living space1.5-car attached garage with inside entry. Driveway parking for 2 additional vehicles, Owned hot water tank and central A/C installed. This move-in ready home is only 2 years old, dont miss your chance to own in one of Cobourgs most desirable communities! (id:59743)
Property Details
| MLS® Number | X12291449 |
| Property Type | Single Family |
| Community Name | Cobourg |
| Amenities Near By | Schools, Public Transit, Beach, Hospital, Place Of Worship |
| Features | Carpet Free |
| Parking Space Total | 3 |
Building
| Bathroom Total | 3 |
| Bedrooms Above Ground | 3 |
| Bedrooms Total | 3 |
| Age | 0 To 5 Years |
| Appliances | Water Heater, Dishwasher, Dryer, Stove, Washer, Refrigerator |
| Basement Type | Full |
| Construction Style Attachment | Detached |
| Cooling Type | Central Air Conditioning |
| Exterior Finish | Vinyl Siding, Brick |
| Foundation Type | Poured Concrete |
| Half Bath Total | 1 |
| Heating Fuel | Natural Gas |
| Heating Type | Forced Air |
| Stories Total | 2 |
| Size Interior | 1,500 - 2,000 Ft2 |
| Type | House |
| Utility Water | Municipal Water |
Parking
| Attached Garage | |
| Garage |
Land
| Acreage | No |
| Land Amenities | Schools, Public Transit, Beach, Hospital, Place Of Worship |
| Sewer | Sanitary Sewer |
Rooms
| Level | Type | Length | Width | Dimensions |
|---|---|---|---|---|
| Main Level | Foyer | 3.08 m | 1.46 m | 3.08 m x 1.46 m |
| Main Level | Dining Room | 4 m | 1.61 m | 4 m x 1.61 m |
| Main Level | Kitchen | 4.91 m | 3.79 m | 4.91 m x 3.79 m |
| Main Level | Living Room | 4.67 m | 3.7 m | 4.67 m x 3.7 m |
| Upper Level | Bathroom | 4 m | 2.92 m | 4 m x 2.92 m |
| Upper Level | Laundry Room | 1.89 m | 1.54 m | 1.89 m x 1.54 m |
| Upper Level | Bathroom | 2.82 m | 1.52 m | 2.82 m x 1.52 m |
| Upper Level | Bedroom 2 | 3.79 m | 3.57 m | 3.79 m x 3.57 m |
| Upper Level | Bedroom 3 | 3.78 m | 3.04 m | 3.78 m x 3.04 m |
| Upper Level | Primary Bedroom | 4.84 m | 4 m | 4.84 m x 4 m |
Utilities
| Electricity | Installed |
| Sewer | Installed |
https://www.realtor.ca/real-estate/28619235/484-joseph-gale-street-cobourg-cobourg

Salesperson
(905) 373-7272

1 Queen Street W Unit 101
Cobourg, Ontario K9A 1M8
(905) 373-7272
(905) 373-7212
www.onri.ca/
Contact Us
Contact us for more information






















