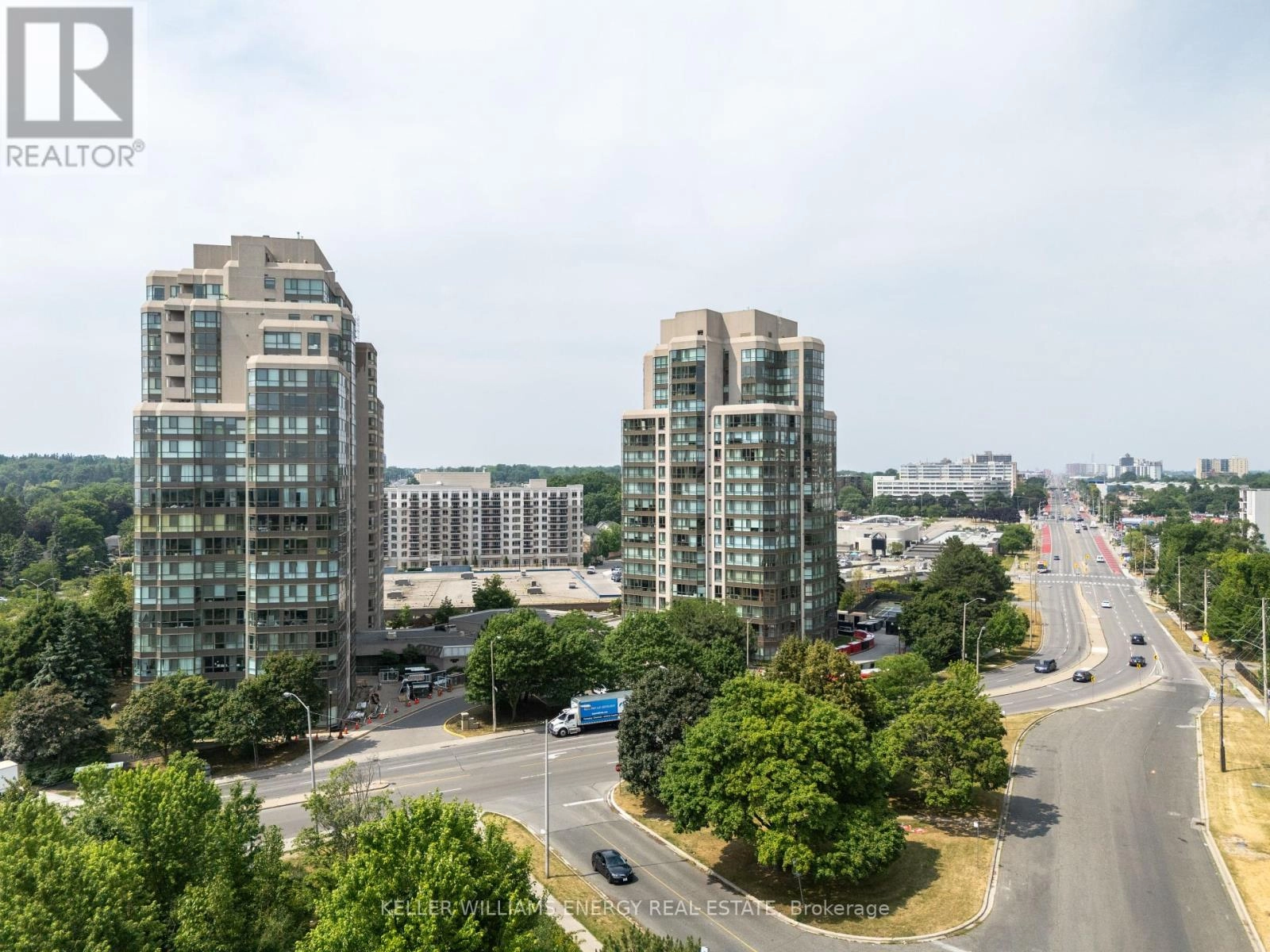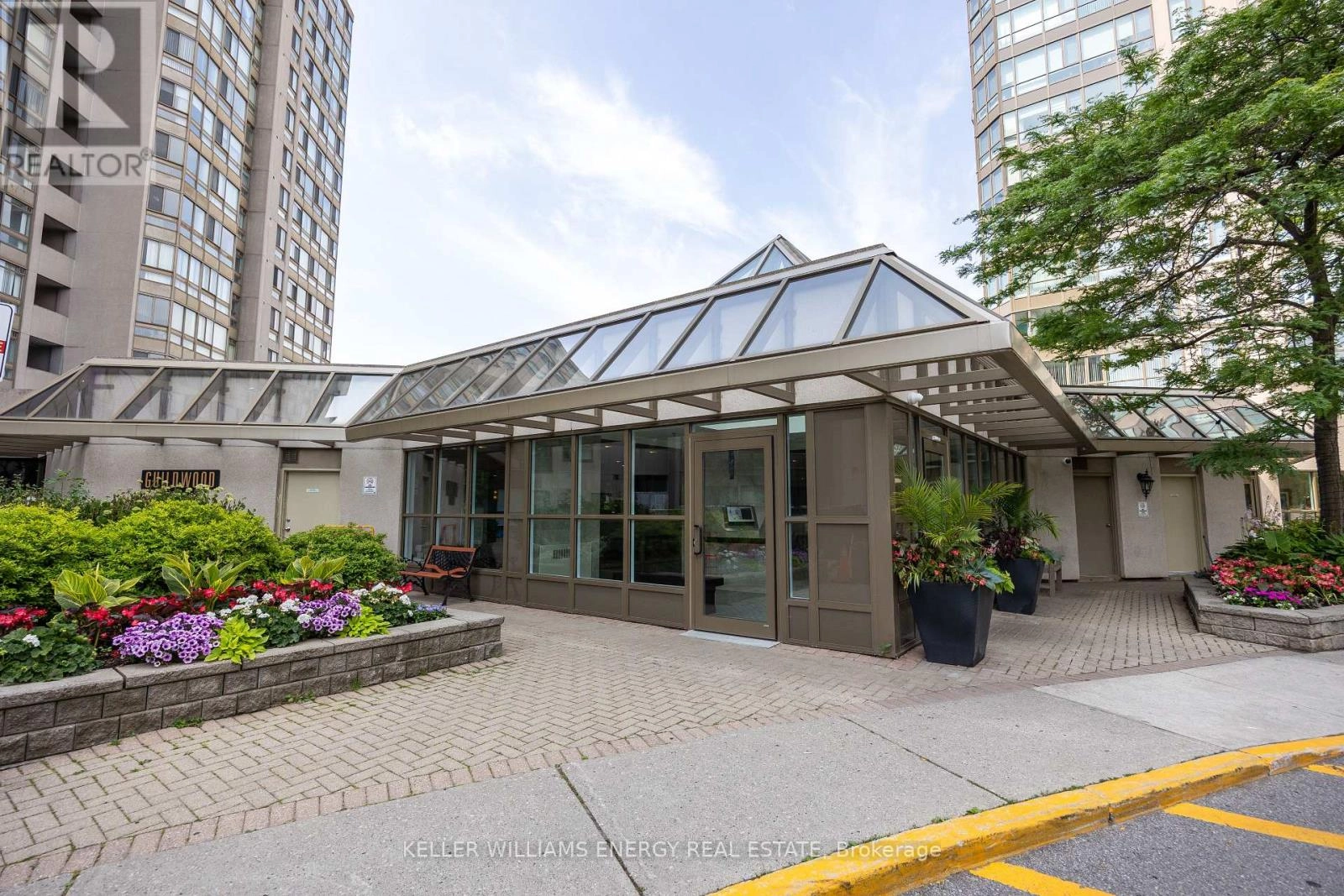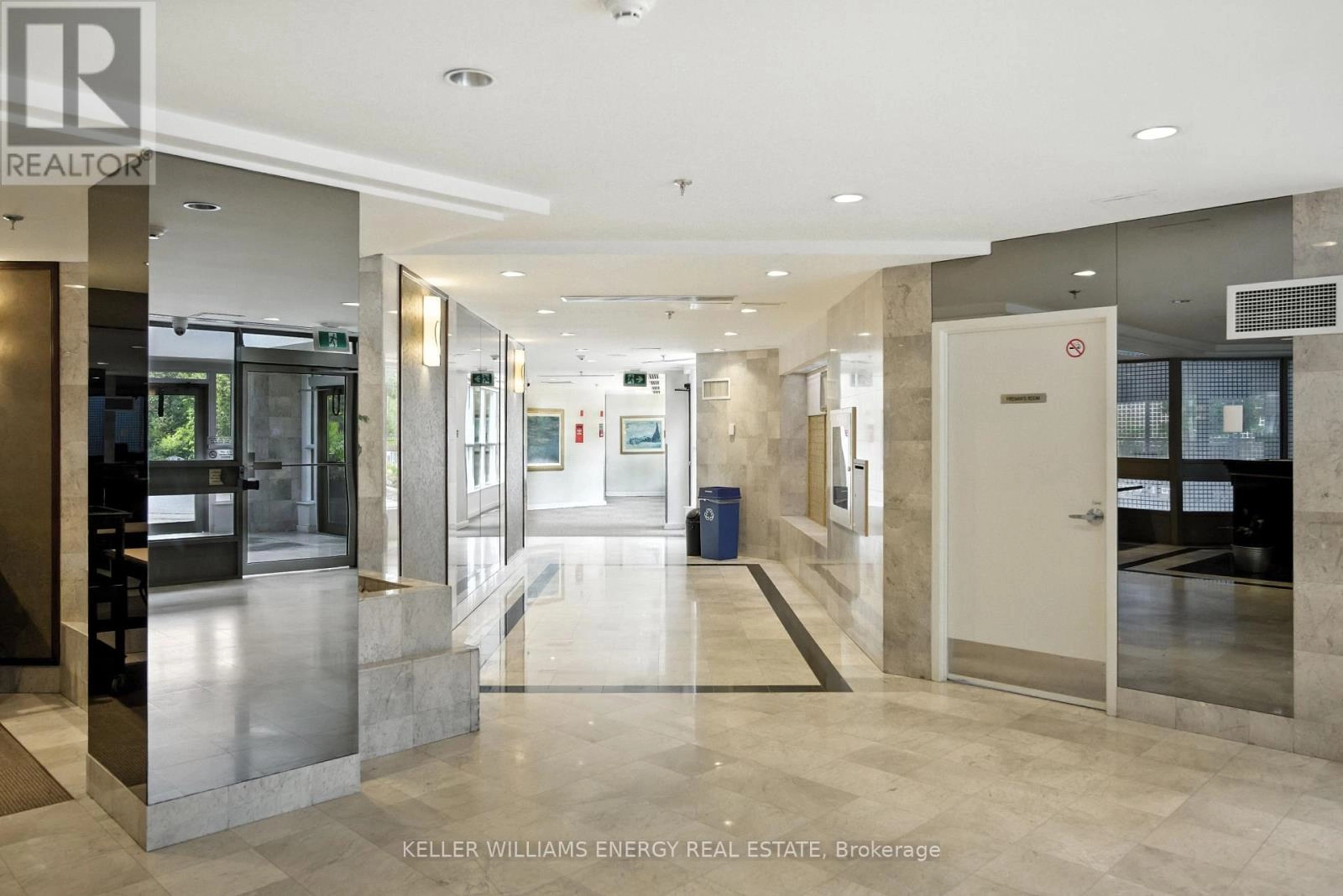1107 - 3231 Eglinton Avenue E Toronto, Ontario M1J 3N5
$425,000Maintenance, Heat, Water, Common Area Maintenance, Electricity, Insurance
$739.48 Monthly
Maintenance, Heat, Water, Common Area Maintenance, Electricity, Insurance
$739.48 MonthlyWelcome To The Prestigious Guildwood Terrace! Experience Luxurious Condo Living In This Bright And Spacious Unit, Perfectly Located Just Steps From Shopping, Transit, Restaurants, And More! This Beautifully Maintained & Freshly Painted Suite Features An Open-Concept Layout And Large Windows Throughout, Filling The Space With Abundant Natural Light. The Kitchen Is Equipped With Stainless Steel Appliances, A Stylish Backsplash, And A Walk-In Pantry With In-Suite Laundry, All Overlooking The Combined Living And Dining Area With Brand-New Laminate Flooring. The Primary Bedroom Offers Comfort And Functionality With New Laminate Flooring, A Walk-In Closet, And Direct Access To The Solarium, An Ideal Spot For A Home Office, Reading Nook, Or Den. Enjoy The Convenience Of A Spacious Storage Locker And One Underground Parking Space. The Building Also Provides Exceptional Amenities Including A 24 Hour Concierge, Indoor Pool, Hot Tub, Library, Gym, Party Room, Game Room, Tennis Court & BBQ Area. Extras: Freshly painted throughout (2025). New laminate flooring in living/ dining room & bedroom (2025). New windows (2024). (id:59743)
Property Details
| MLS® Number | E12291485 |
| Property Type | Single Family |
| Community Name | Scarborough Village |
| Community Features | Pet Restrictions |
| Parking Space Total | 1 |
Building
| Bathroom Total | 1 |
| Bedrooms Above Ground | 1 |
| Bedrooms Below Ground | 1 |
| Bedrooms Total | 2 |
| Amenities | Storage - Locker |
| Cooling Type | Central Air Conditioning |
| Exterior Finish | Brick, Concrete |
| Flooring Type | Laminate, Tile |
| Heating Fuel | Natural Gas |
| Heating Type | Forced Air |
| Size Interior | 700 - 799 Ft2 |
| Type | Apartment |
Parking
| Underground | |
| Garage |
Land
| Acreage | No |
Rooms
| Level | Type | Length | Width | Dimensions |
|---|---|---|---|---|
| Flat | Living Room | 6.3 m | 3.2 m | 6.3 m x 3.2 m |
| Flat | Dining Room | 6.3 m | 3.2 m | 6.3 m x 3.2 m |
| Flat | Kitchen | 2.9 m | 2.8 m | 2.9 m x 2.8 m |
| Flat | Primary Bedroom | 3.8 m | 3.1 m | 3.8 m x 3.1 m |
| Flat | Solarium | 2.5 m | 2.6 m | 2.5 m x 2.6 m |
Salesperson
(905) 723-5944

285 Taunton Road East Unit: 1
Oshawa, Ontario L1G 3V2
(905) 723-5944
(905) 576-2253
www.kellerwilliamsenergy.ca/
Contact Us
Contact us for more information




































