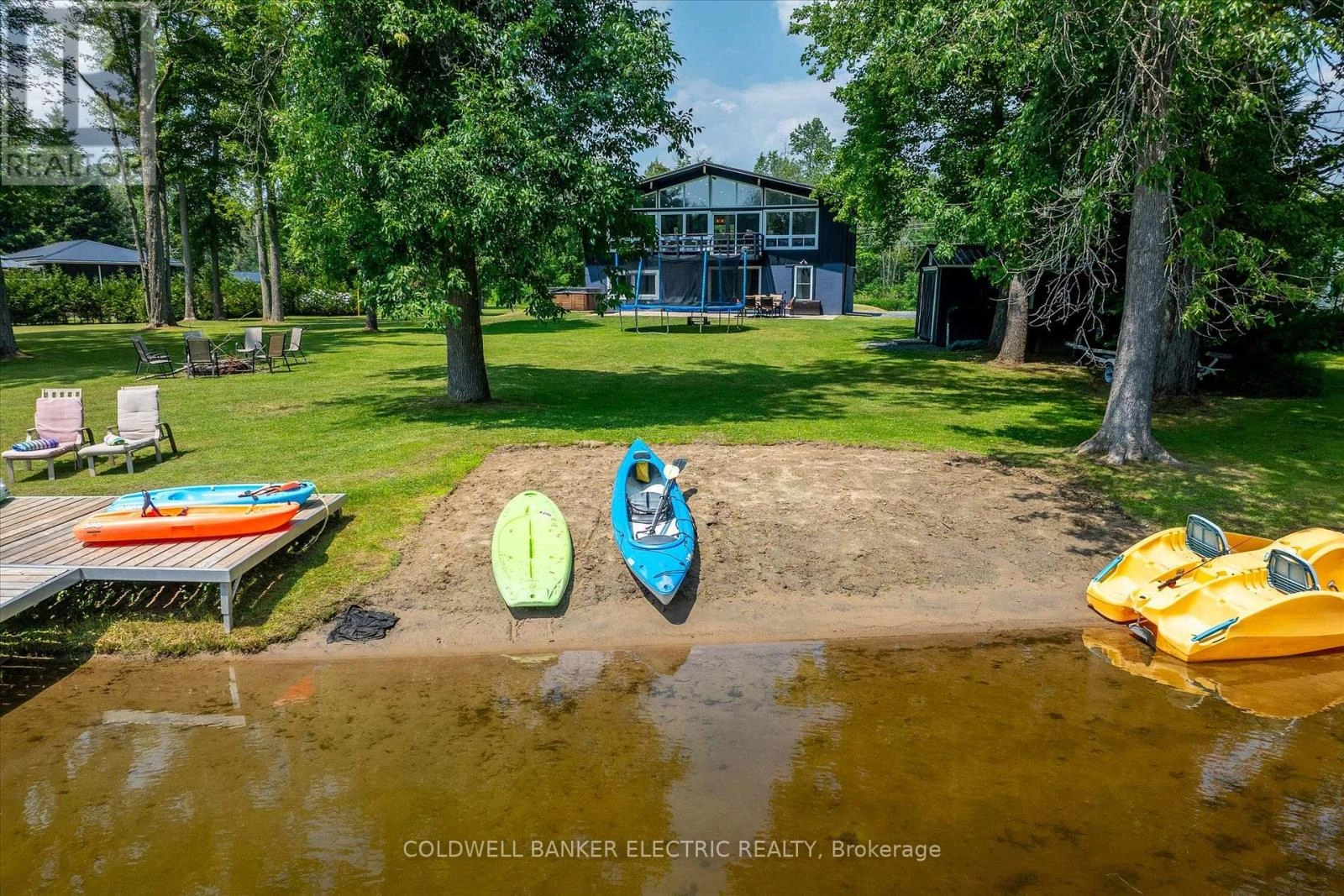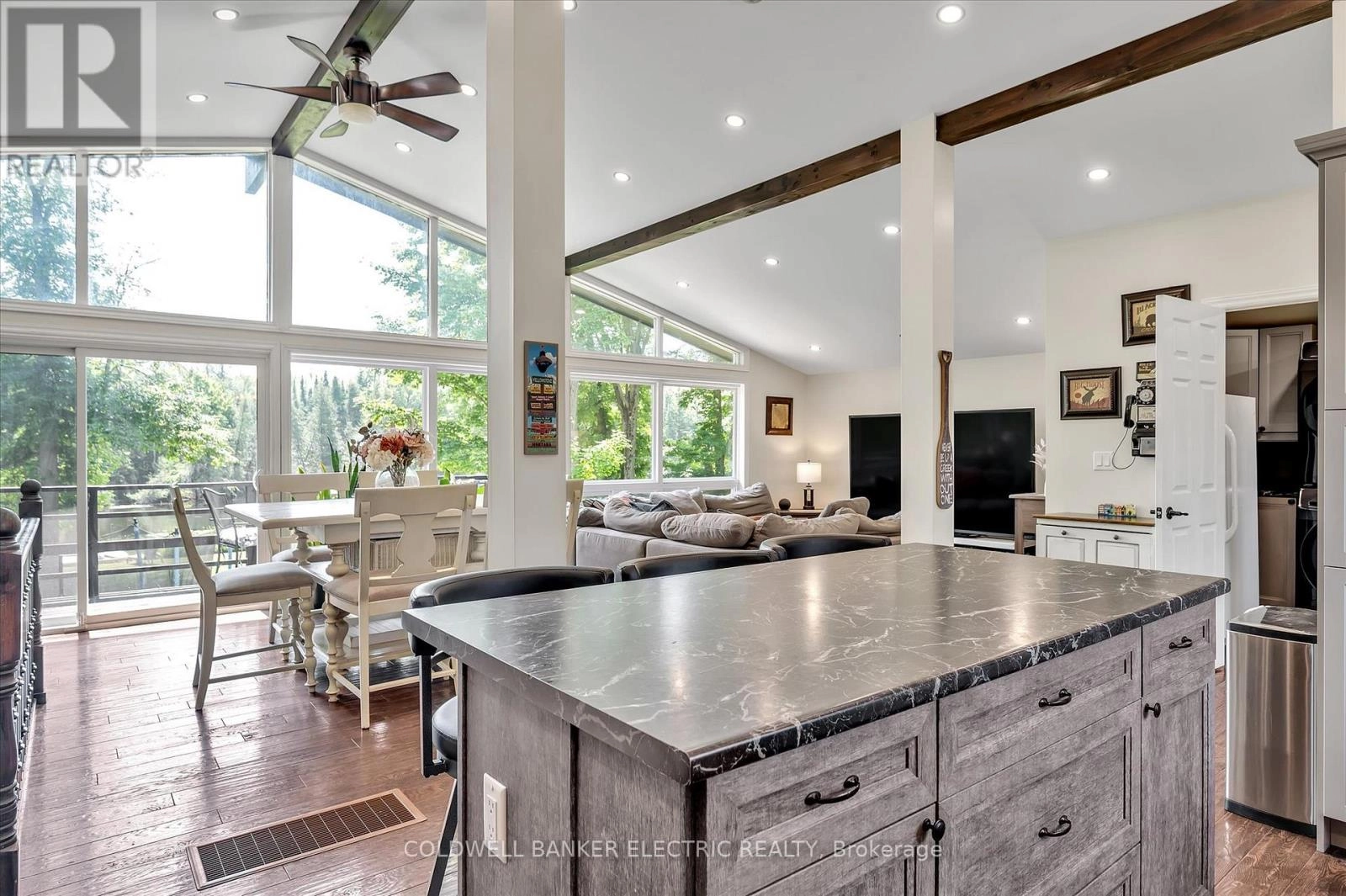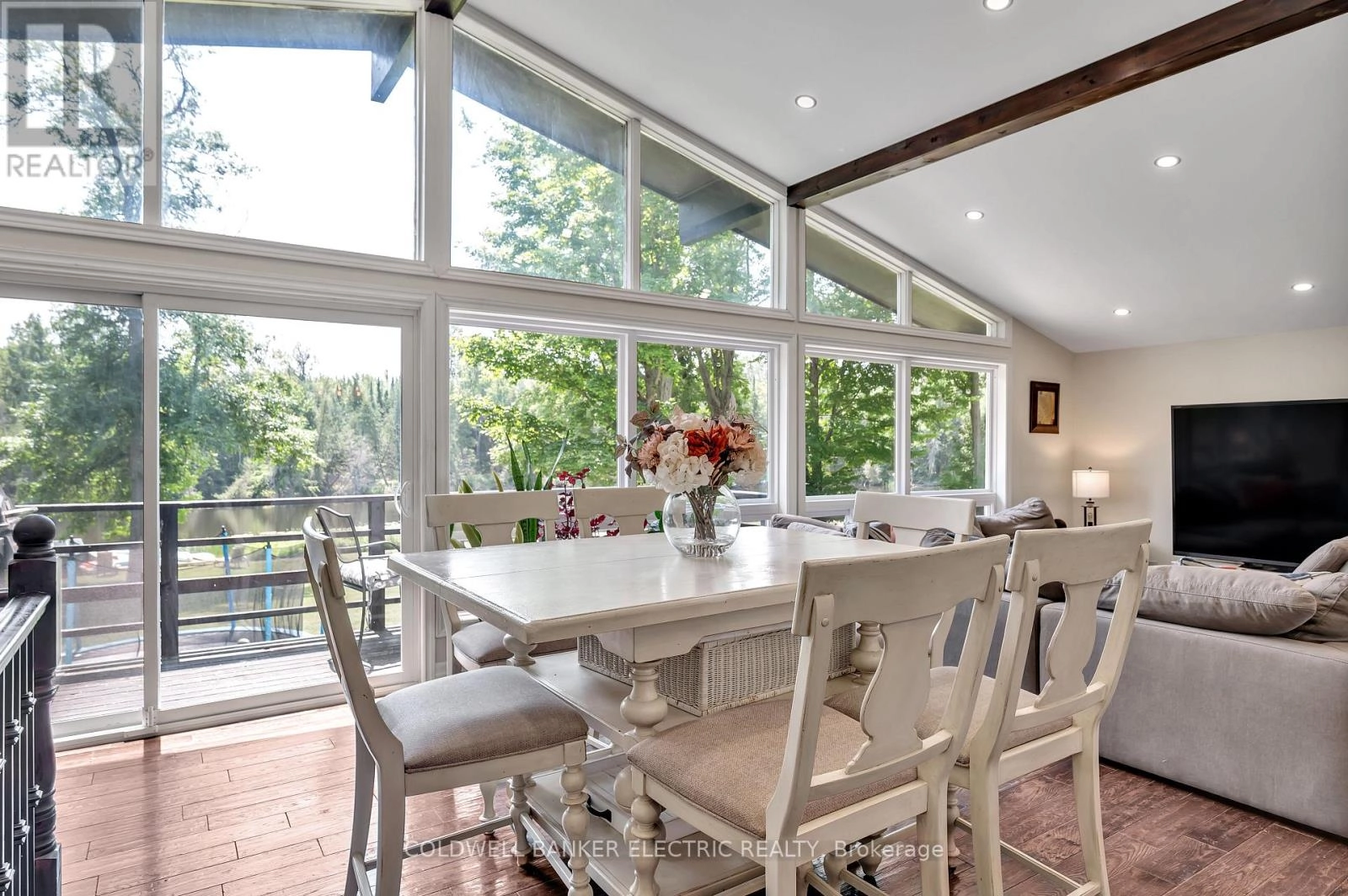228 River Garden Road Marmora And Lake, Ontario K0K 2M0
$798,000
Looking to create lasting family memories? This beautifully updated 2 bedroom waterfront home is nestled on a 1.11 acre park-like lot, offering 211 feet of natural shoreline along Beaver Creek. Enjoy a sandy beach with a gentle walk-in -ideal for kids, swimming, boating, and relaxing by the water. Inside, the open-concept main level features rich hardwood floors, floor-to-ceiling windows, a stunning kitchen with large island, main-floor laundry, and a spa-like bathroom with soaker tub. Wake each morning to peaceful river views from the primary bedroom. The finished walkout basement offers a cozy rec room with wood-burning fireplace, a bright bedroom with river view, two additional guest rooms, and a second bathroom with shower. A built-in garage provides ample storage for cottage toys and gear. Boat right from property down the river to Crowe River and into Crowe Lake where there is a large sand bar for swimming. Just 5 minutes into Marmora by car for shopping. Whether you're seeking a weekend retreat or a year-round home, it has it all! (id:59743)
Property Details
| MLS® Number | X12292523 |
| Property Type | Single Family |
| Community Name | Marmora Ward |
| Amenities Near By | Beach |
| Community Features | Fishing |
| Easement | Unknown |
| Equipment Type | Propane Tank |
| Features | Cul-de-sac, Wooded Area, Level, Gazebo |
| Parking Space Total | 7 |
| Rental Equipment Type | Propane Tank |
| Structure | Deck, Patio(s), Shed, Dock |
| View Type | River View, Direct Water View |
| Water Front Type | Waterfront |
Building
| Bathroom Total | 2 |
| Bedrooms Above Ground | 1 |
| Bedrooms Below Ground | 1 |
| Bedrooms Total | 2 |
| Age | 31 To 50 Years |
| Amenities | Fireplace(s) |
| Appliances | Hot Tub, Water Heater, Dishwasher, Dryer, Microwave, Stove, Washer, Refrigerator |
| Architectural Style | Raised Bungalow |
| Basement Development | Finished |
| Basement Features | Walk Out |
| Basement Type | N/a (finished) |
| Construction Style Attachment | Detached |
| Cooling Type | Central Air Conditioning |
| Exterior Finish | Wood |
| Fire Protection | Smoke Detectors |
| Fireplace Present | Yes |
| Fireplace Total | 1 |
| Fireplace Type | Woodstove |
| Flooring Type | Hardwood |
| Foundation Type | Block |
| Heating Fuel | Propane |
| Heating Type | Forced Air |
| Stories Total | 1 |
| Size Interior | 700 - 1,100 Ft2 |
| Type | House |
| Utility Water | Lake/river Water Intake |
Parking
| Garage |
Land
| Access Type | Public Road, Year-round Access, Private Docking |
| Acreage | No |
| Land Amenities | Beach |
| Sewer | Septic System |
| Size Depth | 190 Ft |
| Size Frontage | 211 Ft |
| Size Irregular | 211 X 190 Ft |
| Size Total Text | 211 X 190 Ft|1/2 - 1.99 Acres |
| Surface Water | River/stream |
| Zoning Description | Wr |
Rooms
| Level | Type | Length | Width | Dimensions |
|---|---|---|---|---|
| Lower Level | Bathroom | 2.29 m | 1.43 m | 2.29 m x 1.43 m |
| Lower Level | Recreational, Games Room | 5.3 m | 5.49 m | 5.3 m x 5.49 m |
| Lower Level | Bedroom 2 | 3.04 m | 3.46 m | 3.04 m x 3.46 m |
| Lower Level | Den | 2.4 m | 2.44 m | 2.4 m x 2.44 m |
| Lower Level | Office | 2.94 m | 2.25 m | 2.94 m x 2.25 m |
| Main Level | Living Room | 4.92 m | 3.94 m | 4.92 m x 3.94 m |
| Main Level | Dining Room | 3.31 m | 3.94 m | 3.31 m x 3.94 m |
| Main Level | Kitchen | 4.78 m | 3.68 m | 4.78 m x 3.68 m |
| Main Level | Laundry Room | 1.83 m | 3.43 m | 1.83 m x 3.43 m |
| Main Level | Primary Bedroom | 3.36 m | 3.93 m | 3.36 m x 3.93 m |
| Main Level | Bathroom | 3.39 m | 2.74 m | 3.39 m x 2.74 m |
Utilities
| Electricity | Installed |
| Wireless | Available |

Broker
(705) 931-4056
(705) 931-4056
www.gingeranne.realtor/
www.facebook.com/GingerAnneMcQueston
www.linkedin.com/in/gingeranne-mcqueston-real-eatate-broker

215 George Street North
Peterborough, Ontario K9J 3G7
(705) 243-9000
www.cbelectricrealty.ca/
Contact Us
Contact us for more information













































