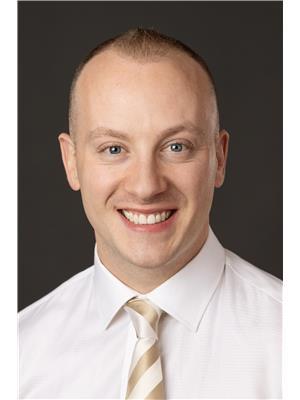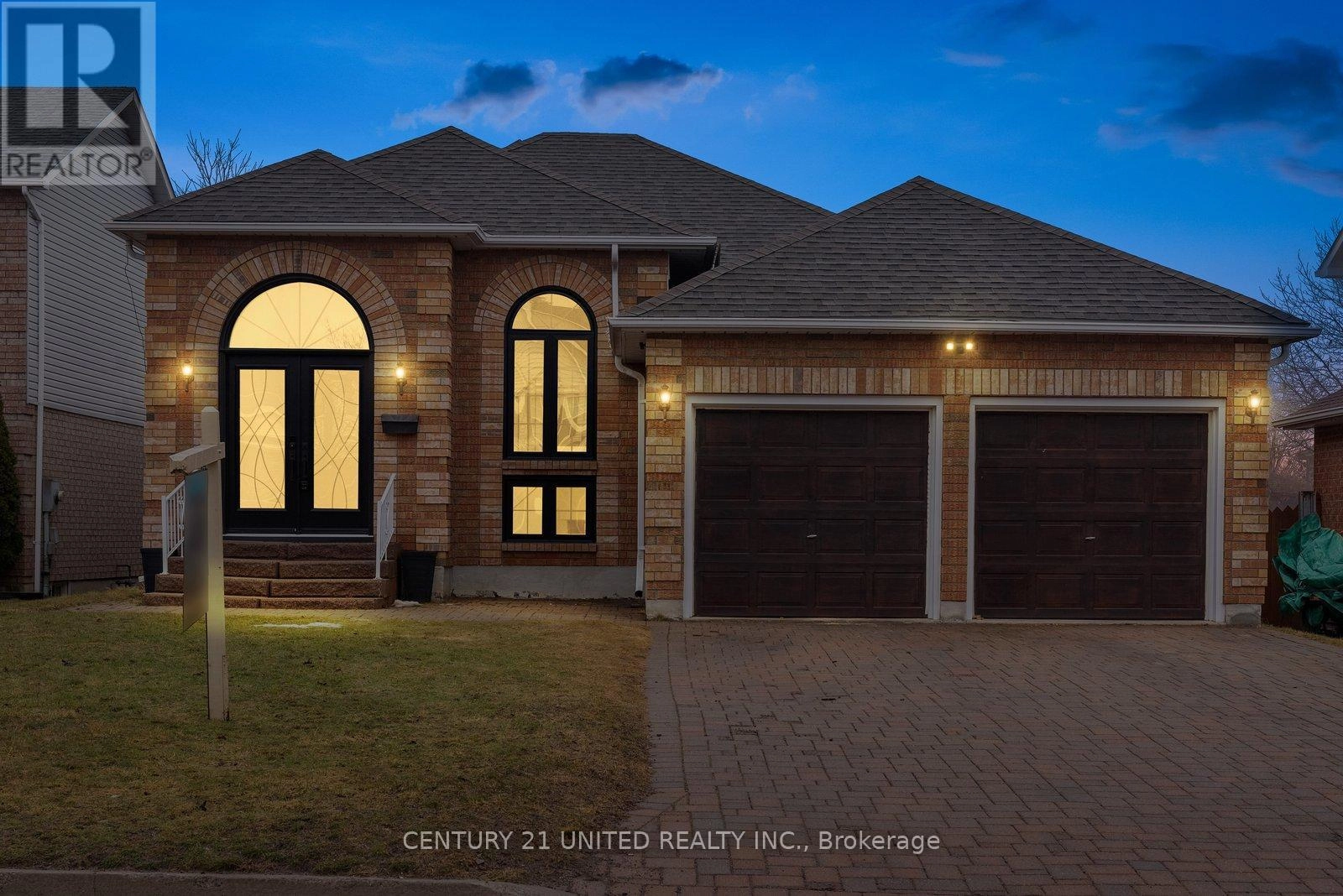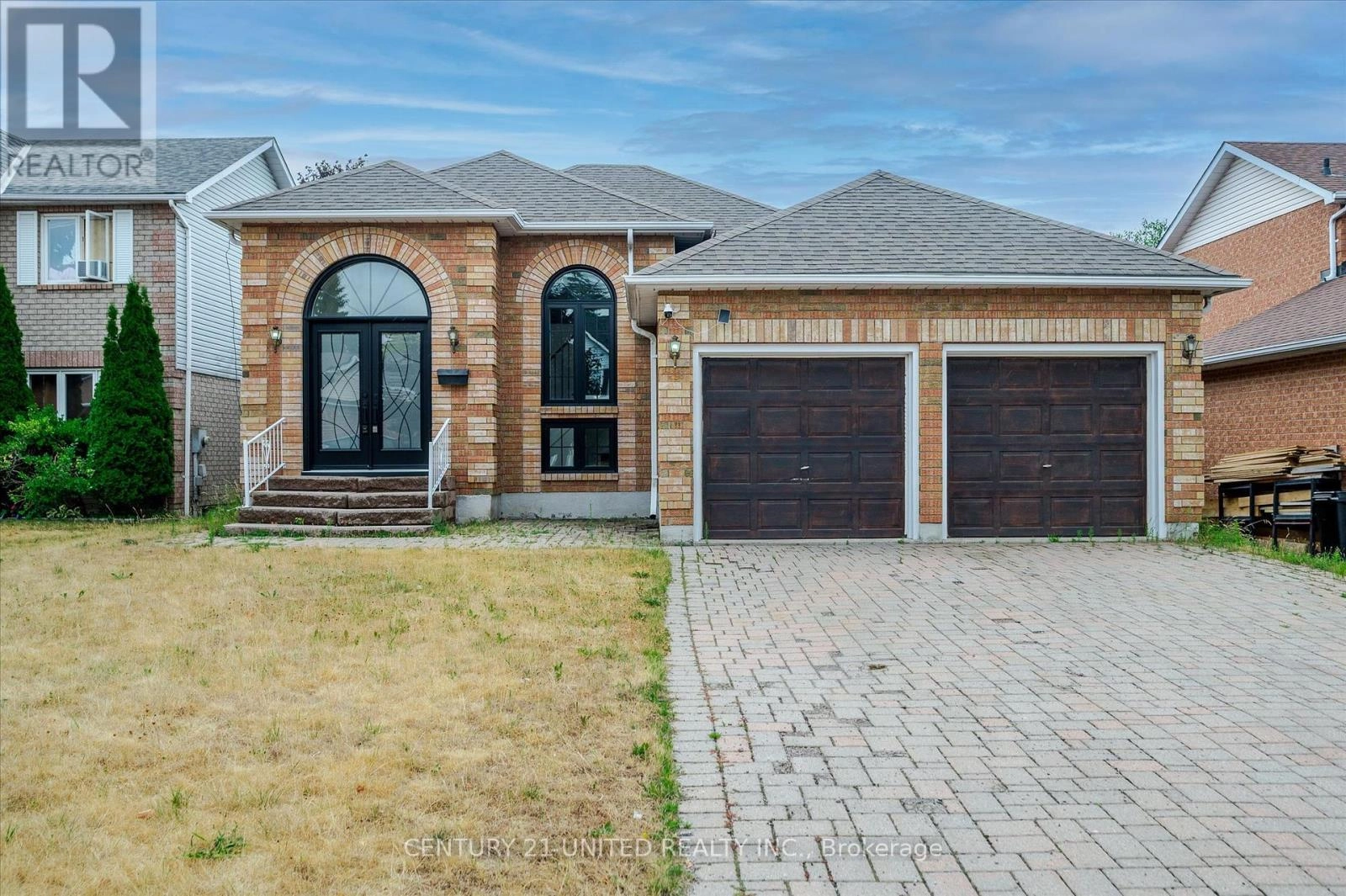1414 Glenforest Crescent Peterborough West, Ontario K9K 2J1
3 Bedroom
2 Bathroom
700 - 1,100 ft2
Raised Bungalow
Fireplace
Central Air Conditioning
Forced Air
$675,000
Located in the west end very close to schools, parks, transit, hospital, and Kawartha Golf and Country Club. On the outside, this all brick bungalow has a double wide interlock driveway leading to your 2 car garage with another garage door access to your fully fenced backyard. On the inside, double front doors leading to bright, large foyer, hardwood throughout main level, updated modern kitchen and bathrooms. Basement has 9foot high ceilings with vinyl flooring, gas fireplace and a walkout to a good-sized backyard. (id:59743)
Property Details
| MLS® Number | X12293540 |
| Property Type | Single Family |
| Community Name | 2 North |
| Equipment Type | Water Heater |
| Features | Sump Pump |
| Parking Space Total | 4 |
| Rental Equipment Type | Water Heater |
| Structure | Deck |
Building
| Bathroom Total | 2 |
| Bedrooms Above Ground | 2 |
| Bedrooms Below Ground | 1 |
| Bedrooms Total | 3 |
| Appliances | Dryer, Microwave, Stove, Washer, Refrigerator |
| Architectural Style | Raised Bungalow |
| Basement Features | Walk Out |
| Basement Type | N/a |
| Construction Style Attachment | Detached |
| Cooling Type | Central Air Conditioning |
| Exterior Finish | Brick |
| Fireplace Present | Yes |
| Foundation Type | Poured Concrete |
| Heating Fuel | Natural Gas |
| Heating Type | Forced Air |
| Stories Total | 1 |
| Size Interior | 700 - 1,100 Ft2 |
| Type | House |
| Utility Water | Municipal Water |
Parking
| Attached Garage | |
| Garage |
Land
| Acreage | No |
| Fence Type | Fenced Yard |
| Sewer | Sanitary Sewer |
| Size Depth | 115 Ft |
| Size Frontage | 47 Ft |
| Size Irregular | 47 X 115 Ft |
| Size Total Text | 47 X 115 Ft |
Rooms
| Level | Type | Length | Width | Dimensions |
|---|---|---|---|---|
| Basement | Laundry Room | 2.61 m | 3.43 m | 2.61 m x 3.43 m |
| Basement | Other | 3.99 m | 3.18 m | 3.99 m x 3.18 m |
| Basement | Bathroom | 1.87 m | 3.42 m | 1.87 m x 3.42 m |
| Basement | Family Room | 5.44 m | 4.04 m | 5.44 m x 4.04 m |
| Basement | Bedroom | 3.28 m | 3.98 m | 3.28 m x 3.98 m |
| Basement | Recreational, Games Room | 4.15 m | 4.64 m | 4.15 m x 4.64 m |
| Main Level | Foyer | 3.19 m | 3.3 m | 3.19 m x 3.3 m |
| Main Level | Living Room | 5.42 m | 4.7 m | 5.42 m x 4.7 m |
| Main Level | Kitchen | 3.5 m | 3.56 m | 3.5 m x 3.56 m |
| Main Level | Bathroom | 1.73 m | 2.9 m | 1.73 m x 2.9 m |
| Main Level | Bedroom | 3.44 m | 2.79 m | 3.44 m x 2.79 m |
| Main Level | Primary Bedroom | 3.44 m | 4.09 m | 3.44 m x 4.09 m |
Utilities
| Electricity | Installed |
| Sewer | Installed |
https://www.realtor.ca/real-estate/28624116/1414-glenforest-crescent-peterborough-west-north-2-north


CENTURY 21 UNITED REALTY INC.
387 George Street South P.o. Box 178
Peterborough, Ontario K9J 6Y8
387 George Street South P.o. Box 178
Peterborough, Ontario K9J 6Y8
(705) 743-4444
(705) 743-9606
www.goldpost.com/
Contact Us
Contact us for more information


















































