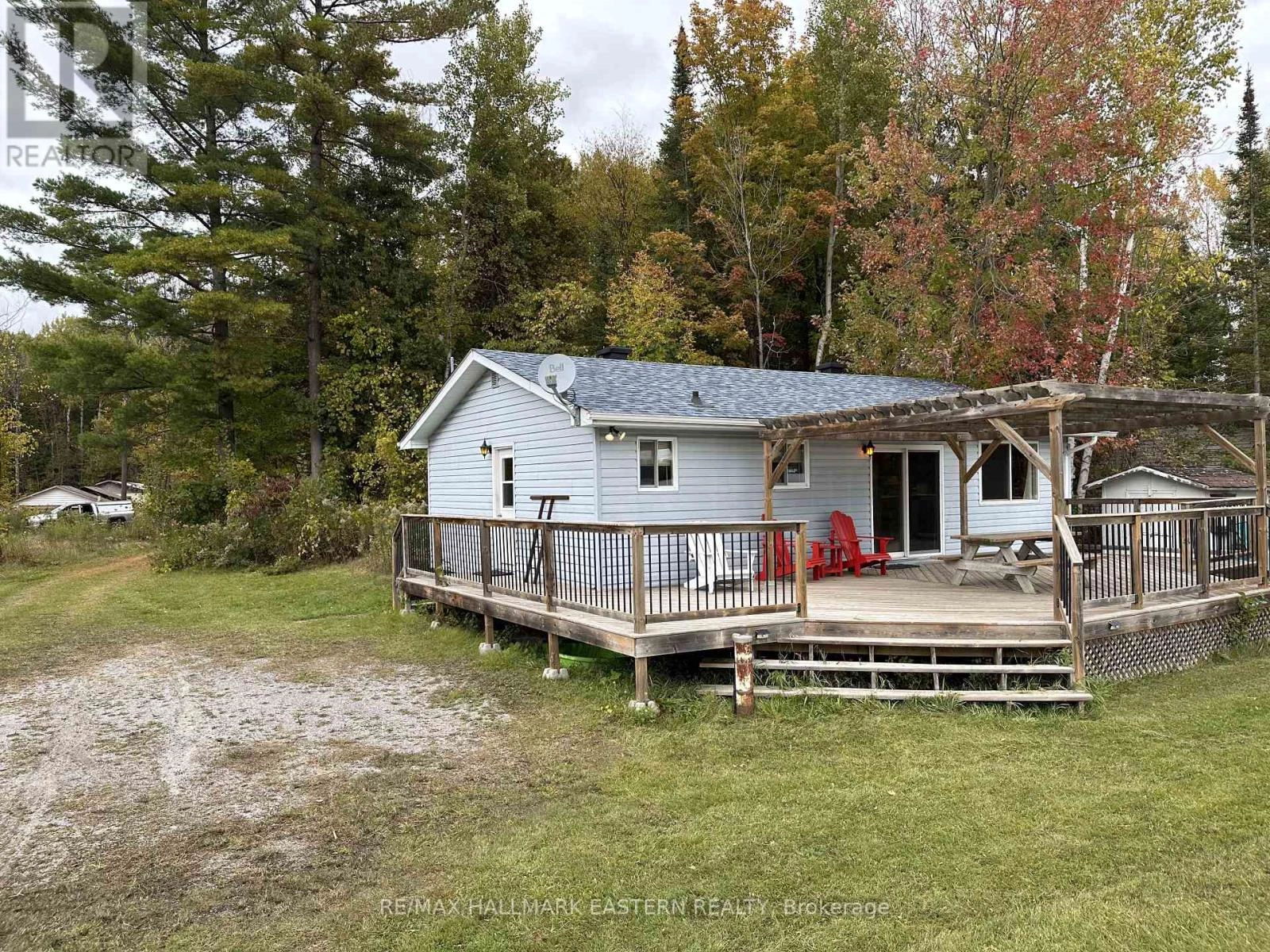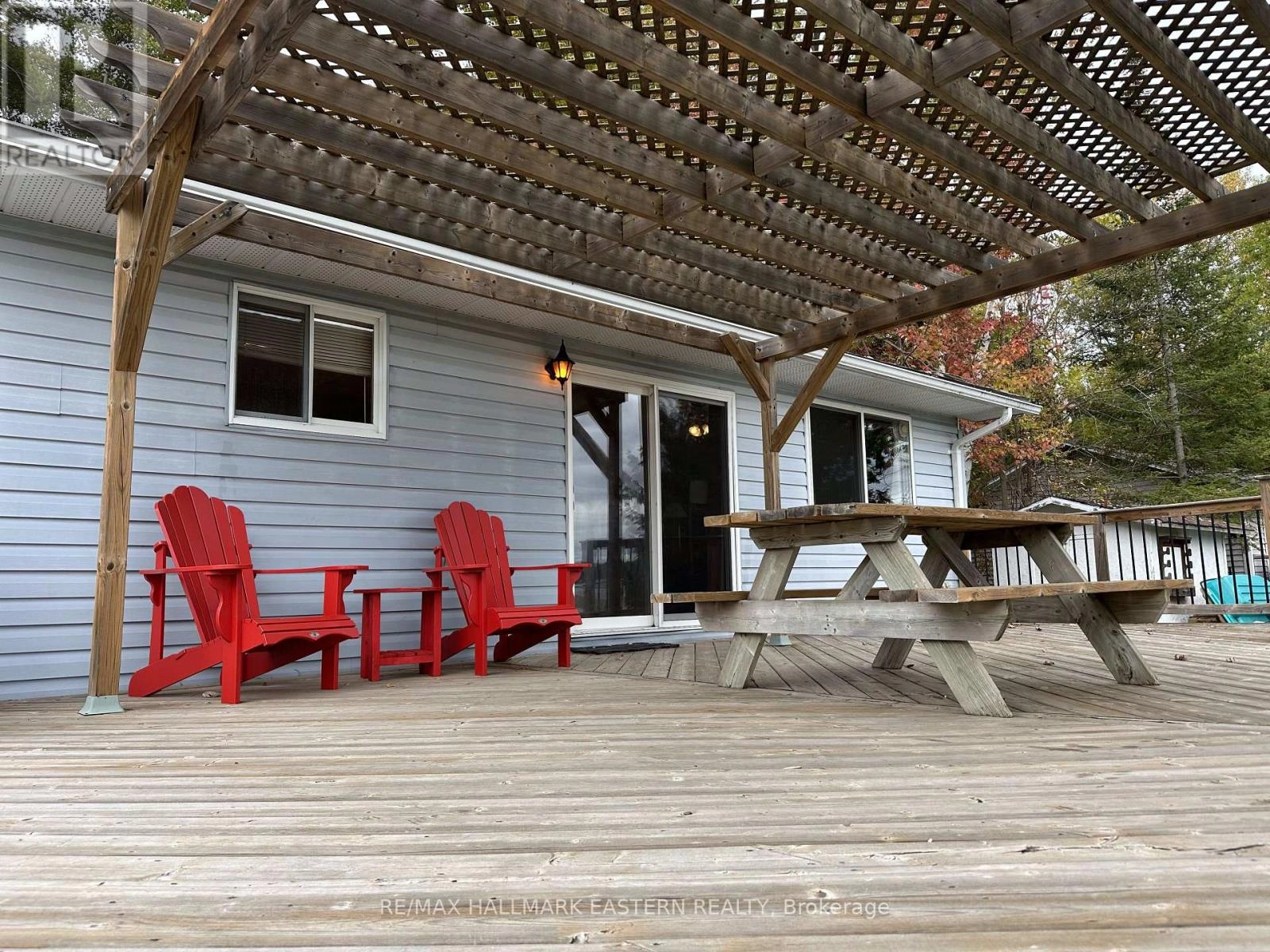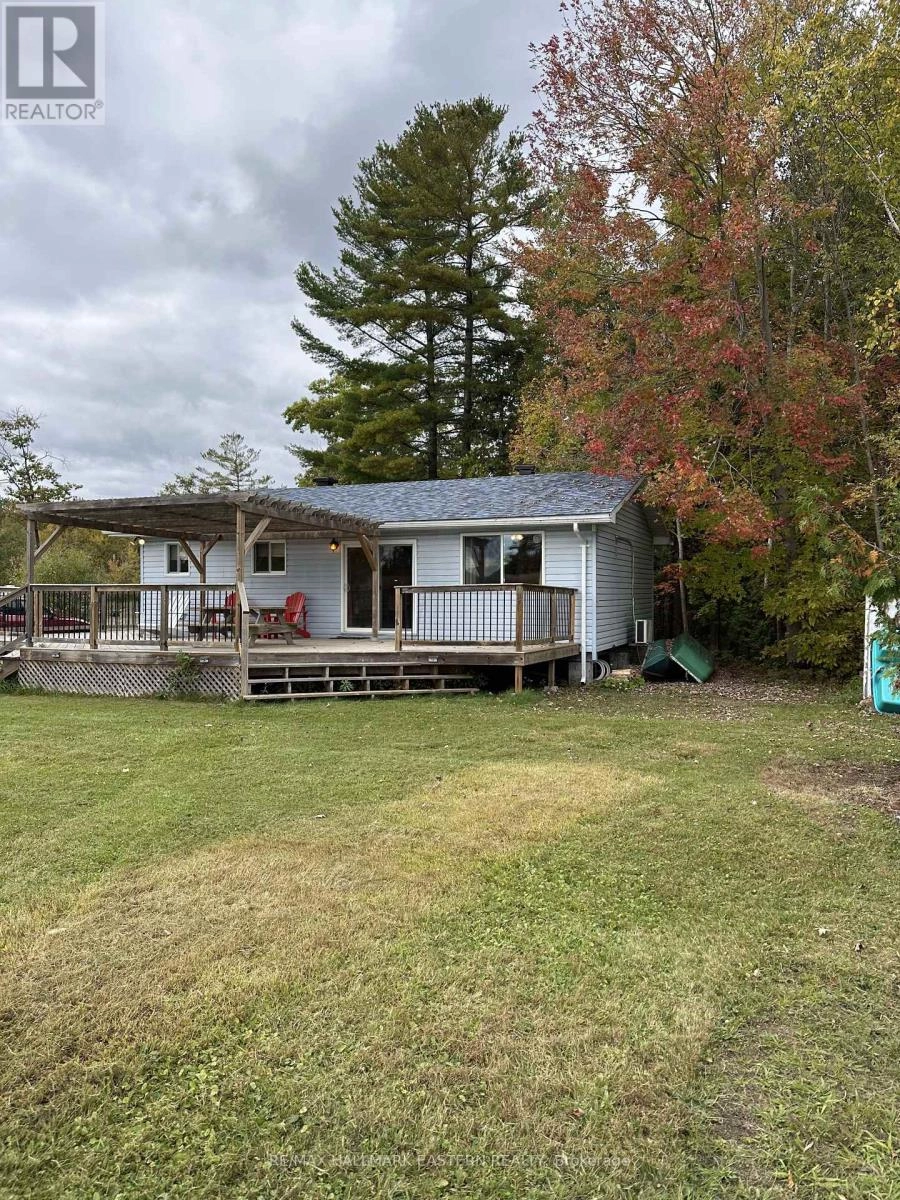Lot 23-20-6 - 40 Arrow Bay Road Curve Lake First Nation 35, Ontario K9L 9R0
$299,900
Summer Starts Here at 40 Arrow Bay Road!Affordable waterfront living is calling! This well-maintained 3-bedroom, 1-bathroom cottage is perfectly situated in a quiet bay on beautiful Curve Lake, part of the Trent Severn Waterway giving you endless opportunities for boating, swimming, and fishing all summer long.Inside, enjoy a bright open-concept layout combining the kitchen, living, and dining areas ideal for family time or entertaining. Step out onto the lakeside deck with water views, BBQ, or the perfect spot to unwind,. This clean and cozy retreat is ready so you can start enjoying cottage life right away. Located on LEASED LAND through Curve Lake First Nation, this is a rare chance to own a waterfront cottage at a fraction of the typical cost! Whether you're looking for a summer getaway, an affordable waterfront investment, or a peaceful place to make memories, this is a must-see. Don't wait-book your private viewing today and enjoy your summer at the lake! **NOTE: Property taxes included in lease land fees - The property is on leased land- Land Leased From Curve Lake First NationLand Leased From Curve Lake at $3450.00/ Year - Service Fees $1648.00 ** (id:59743)
Property Details
| MLS® Number | X12293840 |
| Property Type | Single Family |
| Community Name | Curve Lake First Nation |
| Community Features | Fishing |
| Easement | Unknown |
| Features | Flat Site |
| Parking Space Total | 10 |
| Structure | Deck, Shed |
| View Type | View, Lake View, View Of Water, Direct Water View |
| Water Front Type | Waterfront |
Building
| Bathroom Total | 1 |
| Bedrooms Above Ground | 3 |
| Bedrooms Total | 3 |
| Age | 31 To 50 Years |
| Appliances | Furniture, Stove, Refrigerator |
| Architectural Style | Bungalow |
| Construction Style Attachment | Detached |
| Construction Style Other | Seasonal |
| Cooling Type | Wall Unit |
| Exterior Finish | Vinyl Siding |
| Fire Protection | Smoke Detectors |
| Heating Fuel | Electric |
| Heating Type | Baseboard Heaters |
| Stories Total | 1 |
| Size Interior | 700 - 1,100 Ft2 |
| Type | House |
| Utility Water | Drilled Well |
Parking
| No Garage |
Land
| Access Type | Private Docking, Private Road, Public Road, Year-round Access |
| Acreage | No |
| Sewer | Holding Tank |
| Size Depth | 263 Ft ,3 In |
| Size Frontage | 78 Ft ,8 In |
| Size Irregular | 78.7 X 263.3 Ft |
| Size Total Text | 78.7 X 263.3 Ft |
| Surface Water | Lake/pond |
| Zoning Description | Res |
Rooms
| Level | Type | Length | Width | Dimensions |
|---|---|---|---|---|
| Main Level | Kitchen | 3.78 m | 8.83 m | 3.78 m x 8.83 m |
| Main Level | Bedroom | 3.04 m | 3.78 m | 3.04 m x 3.78 m |
| Main Level | Bedroom 2 | 3.04 m | 3.04 m | 3.04 m x 3.04 m |
| Main Level | Bedroom 3 | 3.04 m | 3.78 m | 3.04 m x 3.78 m |
Utilities
| Electricity | Installed |
Broker
(705) 743-9111

91 George Street N
Peterborough, Ontario K9J 3G3
(705) 743-9111
(705) 743-1034
Contact Us
Contact us for more information








