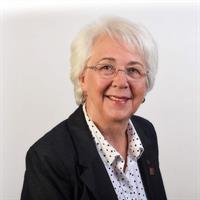54 Stonecrest Boulevard Quinte West, Ontario K8R 0A4
$811,999
Immaculate, 6-year old custom Stone & Brick 3500 sq ft, Geertsma built bungalow with 5 bedrooms, 3 bathrooms in a desirable community between Belleville & Trenton. This stunner sits on a 60 x 130ft lot that backs onto trees and has a low-maintenance landscaped backyard, a 26 x 10ft composite deck with a glass railing and an irrigation system for a beautiful front & backyard lawn all summer. The Great Room features a natural gas fireplace with custom builder built-in cabinetry, a stunning 'chefs delight' Kitchen and Dining Room with a wall of windows to view the backyard. You will be wowed by the 24 x 11 ft Kitchen with 8 foot quartz centre Island & breakfast bar, huge walk-in pantry, backsplash and high-end stainless steel appliances including a natural gas stove. The 16 x 12ft Primary Bedroom features an ensuite with double sinks, tile & glass shower and conveniently located walk-in closet.The two additional generous-sized bedrooms, laundry room & several storage closets and a 4-piece bathroom completes the main floor. Enjoy the 1700 sq ft fully finished basement with Rec room (plenty of room for a pool table), 3-piece bathroom with glass shower, 2 additional bedrooms & two storage rooms gives added value to this lovingly cared for home. Notable Upgrades include: 2 feet added to builder floor plan in 2 main floor bedrooms for extra large bedrooms, upgraded light fixtures, kitchen cabinet built-ins, 25 x 10 ft. maintenance-free composite deck with glass railing, lower-level stone patio, tankless hot water heater (owned) & Epoxy flooring in the garage. This home shows like new and still offers a Tarion Warranty. Must be seen! (id:59743)
Open House
This property has open houses!
12:00 pm
Ends at:1:00 pm
Property Details
| MLS® Number | X12294485 |
| Property Type | Single Family |
| Community Name | Sidney Ward |
| Amenities Near By | Golf Nearby, Park, Schools, Ski Area |
| Community Features | School Bus |
| Parking Space Total | 4 |
| Structure | Deck, Patio(s) |
Building
| Bathroom Total | 3 |
| Bedrooms Above Ground | 3 |
| Bedrooms Below Ground | 2 |
| Bedrooms Total | 5 |
| Age | 0 To 5 Years |
| Amenities | Fireplace(s) |
| Appliances | Garage Door Opener Remote(s), Central Vacuum, Water Heater - Tankless, Blinds, Dishwasher, Dryer, Stove, Washer, Refrigerator |
| Architectural Style | Bungalow |
| Basement Development | Finished |
| Basement Type | Full (finished) |
| Ceiling Type | Suspended Ceiling |
| Construction Style Attachment | Detached |
| Cooling Type | Central Air Conditioning, Air Exchanger |
| Exterior Finish | Brick, Stone |
| Fire Protection | Security System, Smoke Detectors |
| Fireplace Present | Yes |
| Fireplace Total | 1 |
| Foundation Type | Poured Concrete |
| Heating Fuel | Natural Gas |
| Heating Type | Forced Air |
| Stories Total | 1 |
| Size Interior | 1,500 - 2,000 Ft2 |
| Type | House |
| Utility Water | Municipal Water |
Parking
| Attached Garage | |
| Garage |
Land
| Acreage | No |
| Land Amenities | Golf Nearby, Park, Schools, Ski Area |
| Landscape Features | Lawn Sprinkler |
| Sewer | Sanitary Sewer |
| Size Depth | 130 Ft ,1 In |
| Size Frontage | 59 Ft ,9 In |
| Size Irregular | 59.8 X 130.1 Ft |
| Size Total Text | 59.8 X 130.1 Ft|under 1/2 Acre |
| Zoning Description | R2-5 |
Rooms
| Level | Type | Length | Width | Dimensions |
|---|---|---|---|---|
| Basement | Bedroom 5 | 3.86 m | 2.88 m | 3.86 m x 2.88 m |
| Basement | Bathroom | 1.49 m | 2.85 m | 1.49 m x 2.85 m |
| Basement | Recreational, Games Room | 8.51 m | 7.86 m | 8.51 m x 7.86 m |
| Basement | Bedroom 4 | 4.71 m | 4.27 m | 4.71 m x 4.27 m |
| Main Level | Living Room | 4.59 m | 4.7 m | 4.59 m x 4.7 m |
| Main Level | Dining Room | 3.04 m | 4.7 m | 3.04 m x 4.7 m |
| Main Level | Kitchen | 7.16 m | 3.16 m | 7.16 m x 3.16 m |
| Main Level | Primary Bedroom | 4.86 m | 3.67 m | 4.86 m x 3.67 m |
| Main Level | Bedroom 2 | 3.65 m | 2.98 m | 3.65 m x 2.98 m |
| Main Level | Bedroom 3 | 4.02 m | 3.76 m | 4.02 m x 3.76 m |
| Main Level | Bathroom | 2.87 m | 2.43 m | 2.87 m x 2.43 m |
| Main Level | Bathroom | 2.92 m | 1.58 m | 2.92 m x 1.58 m |
Utilities
| Electricity | Installed |
| Sewer | Installed |

357 Front St Unit B
Belleville, Ontario K8N 2Z9
(613) 966-6060
(613) 966-2904

Salesperson
(613) 847-4210

357 Front St Unit B
Belleville, Ontario K8N 2Z9
(613) 966-6060
(613) 966-2904
Contact Us
Contact us for more information



















































