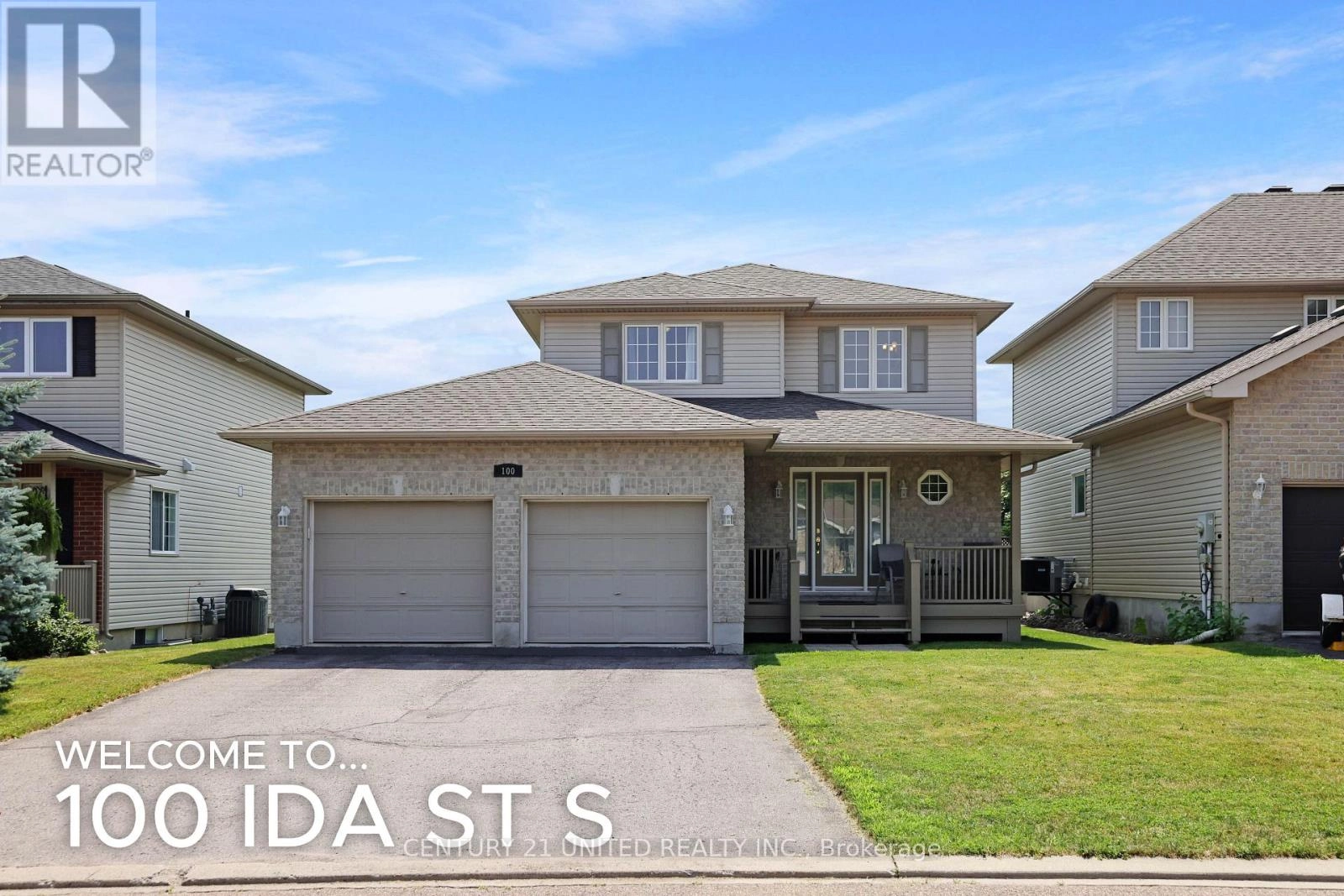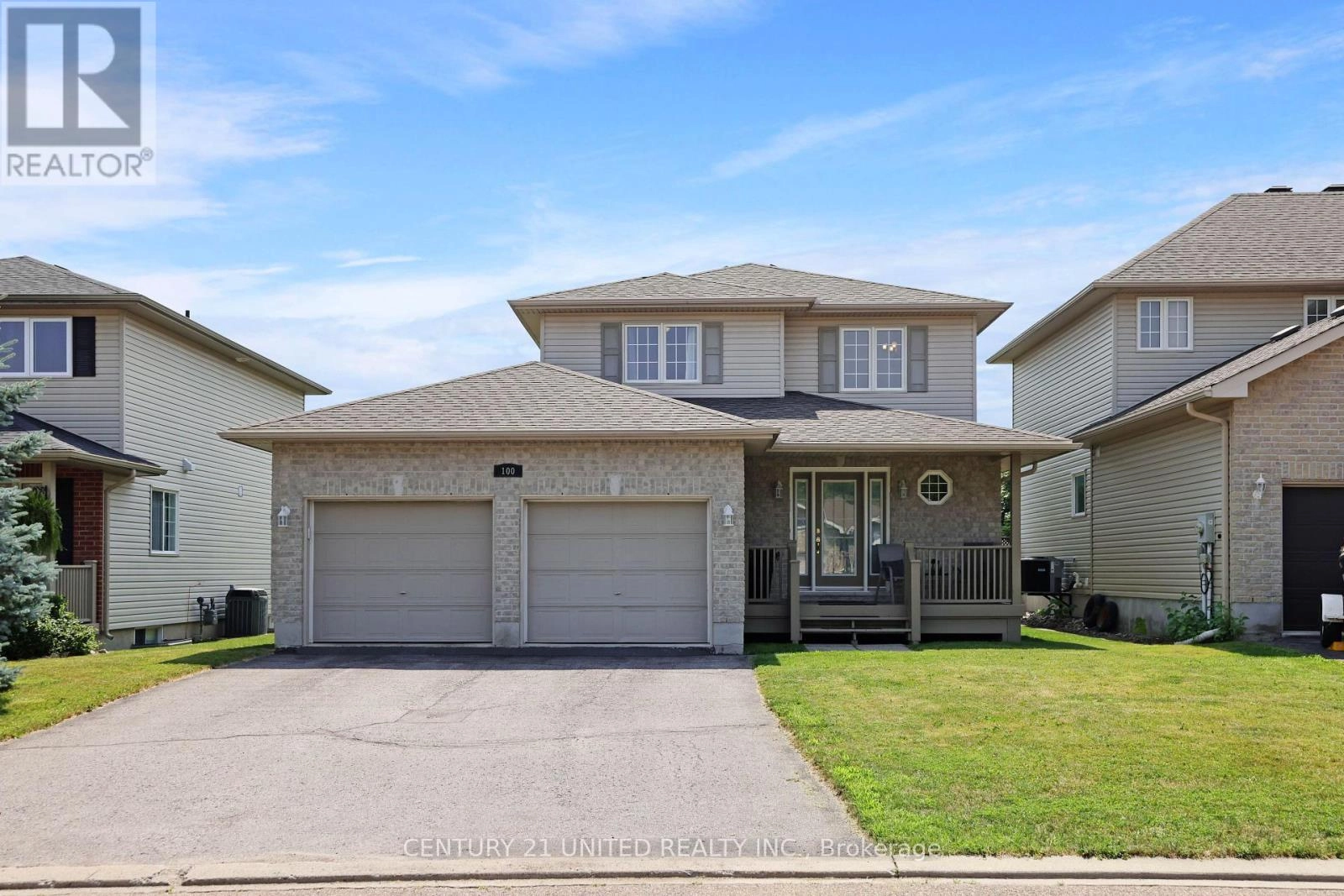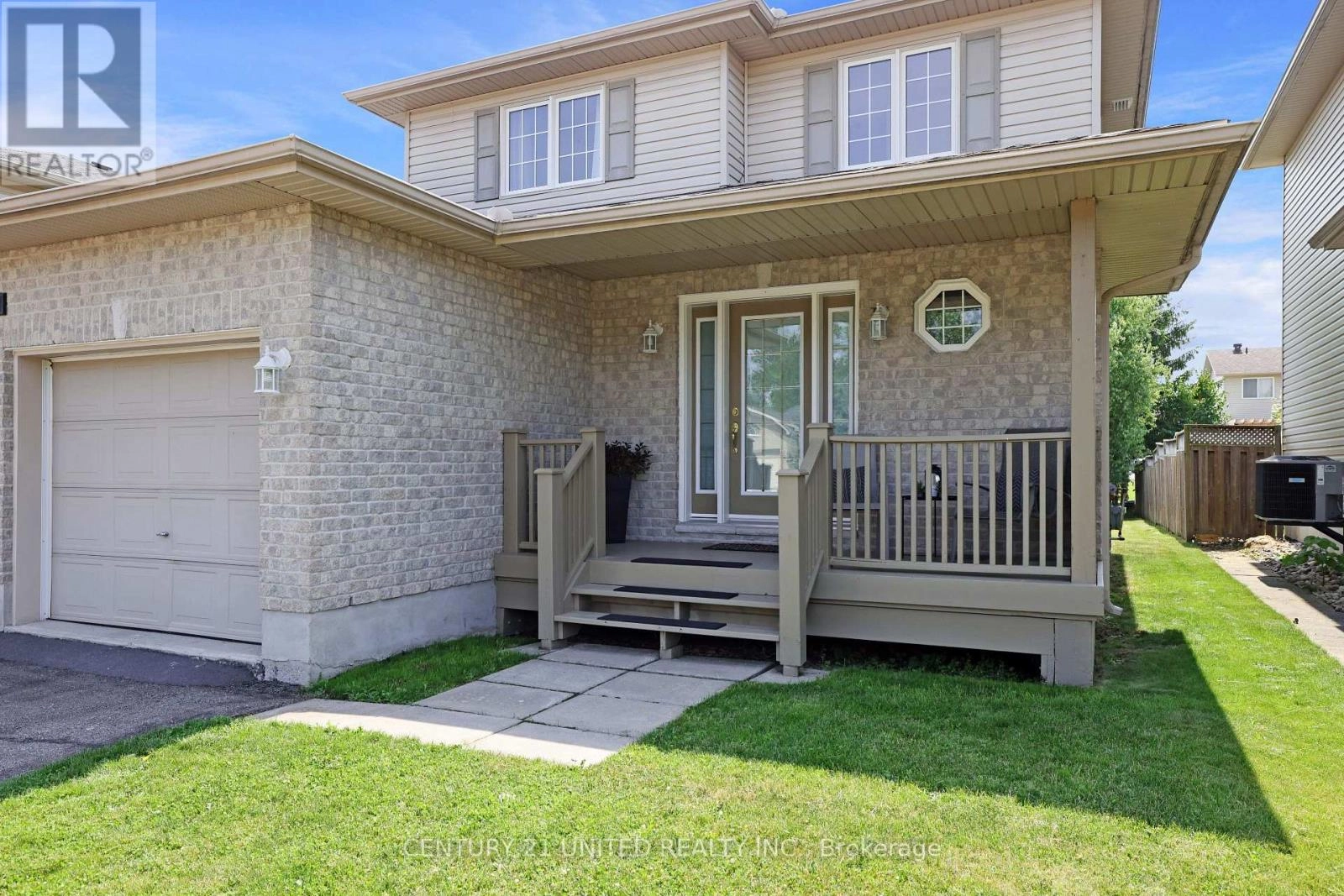100 Ida Street S Arnprior, Ontario K7S 3Y4
$589,900
Welcome to this lovely 2-storey home located on a desirable street surrounded by beautiful homes in Arnprior Ontario . Freshly painted from top to bottom, this residence shows beautifully with natural light pouring in . As you step inside, you'll be greeted by an inviting main floor featuring a two piece bath for your convenience and beautiful hardwood flooring throughout. The floor plan offers a seamless flow from the living room to the dining room, perfect for entertaining family and friends. The kitchen is equipped with stainless appliances, new flooring and a patio door that opens to a spacious pool size backyard. The second level of this home is bright and airy , and you will find a well- appointed four- piece bath and three nice sized bedrooms, including the primary complete with a walk-in closet. The lower level features a renovated bathroom and an additional area that can easily be finished to create a fourth bedroom , work out room ,or a cozy family room, providing even more versatility to the living space. Additional highlights include an oversized attached double car garage with convenient access to the home. Located close to all amenities, schools, and parks, this property truly showcases pride of ownership throughout. Don't miss the chance to make this beautiful house your new home (id:59743)
Property Details
| MLS® Number | X12294543 |
| Property Type | Single Family |
| Community Name | 550 - Arnprior |
| Amenities Near By | Hospital, Park, Schools |
| Community Features | School Bus |
| Equipment Type | Water Heater |
| Features | Cul-de-sac, Level Lot |
| Parking Space Total | 6 |
| Rental Equipment Type | Water Heater |
| Structure | Deck, Porch |
Building
| Bathroom Total | 3 |
| Bedrooms Above Ground | 3 |
| Bedrooms Total | 3 |
| Age | 16 To 30 Years |
| Appliances | Blinds, Dishwasher, Dryer, Stove, Washer, Window Coverings, Refrigerator |
| Basement Development | Partially Finished |
| Basement Type | Full (partially Finished) |
| Construction Style Attachment | Detached |
| Cooling Type | Central Air Conditioning |
| Exterior Finish | Brick, Vinyl Siding |
| Foundation Type | Concrete |
| Half Bath Total | 1 |
| Heating Fuel | Natural Gas |
| Heating Type | Forced Air |
| Stories Total | 2 |
| Size Interior | 1,100 - 1,500 Ft2 |
| Type | House |
| Utility Water | Municipal Water |
Parking
| Attached Garage | |
| Garage |
Land
| Acreage | No |
| Fence Type | Partially Fenced |
| Land Amenities | Hospital, Park, Schools |
| Sewer | Sanitary Sewer |
| Size Depth | 134 Ft ,3 In |
| Size Frontage | 49 Ft ,3 In |
| Size Irregular | 49.3 X 134.3 Ft |
| Size Total Text | 49.3 X 134.3 Ft |
Rooms
| Level | Type | Length | Width | Dimensions |
|---|---|---|---|---|
| Second Level | Primary Bedroom | 4.06 m | 3.89 m | 4.06 m x 3.89 m |
| Second Level | Bedroom 2 | 3.21 m | 2.99 m | 3.21 m x 2.99 m |
| Second Level | Bedroom 3 | 3.65 m | 2.99 m | 3.65 m x 2.99 m |
| Second Level | Bathroom | 2.21 m | 2.27 m | 2.21 m x 2.27 m |
| Basement | Bathroom | 4.01 m | 1.49 m | 4.01 m x 1.49 m |
| Basement | Utility Room | 7.32 m | 6.31 m | 7.32 m x 6.31 m |
| Main Level | Living Room | 4.36 m | 5.32 m | 4.36 m x 5.32 m |
| Main Level | Dining Room | 3.29 m | 3.19 m | 3.29 m x 3.19 m |
| Main Level | Kitchen | 3.45 m | 3.35 m | 3.45 m x 3.35 m |
| Main Level | Bathroom | 1.52 m | 1.6 m | 1.52 m x 1.6 m |
Utilities
| Cable | Installed |
| Electricity | Installed |
| Sewer | Installed |
https://www.realtor.ca/real-estate/28626192/100-ida-street-s-arnprior-550-arnprior
Salesperson
(705) 743-4444

387 George Street South P.o. Box 178
Peterborough, Ontario K9J 6Y8
(705) 743-4444
(705) 743-9606
www.goldpost.com/

387 George Street South P.o. Box 178
Peterborough, Ontario K9J 6Y8
(705) 743-4444
(705) 743-9606
www.goldpost.com/
Contact Us
Contact us for more information




































