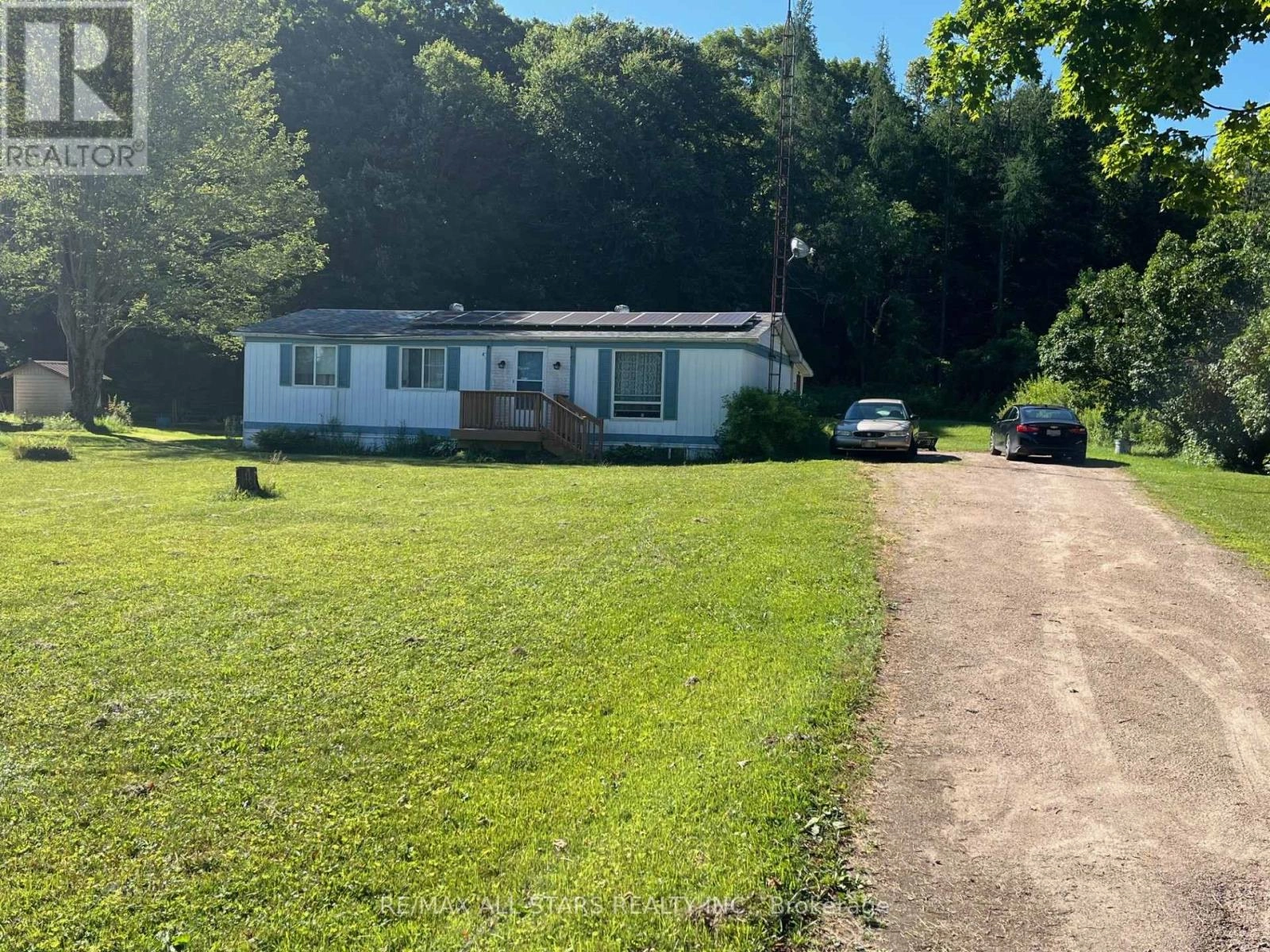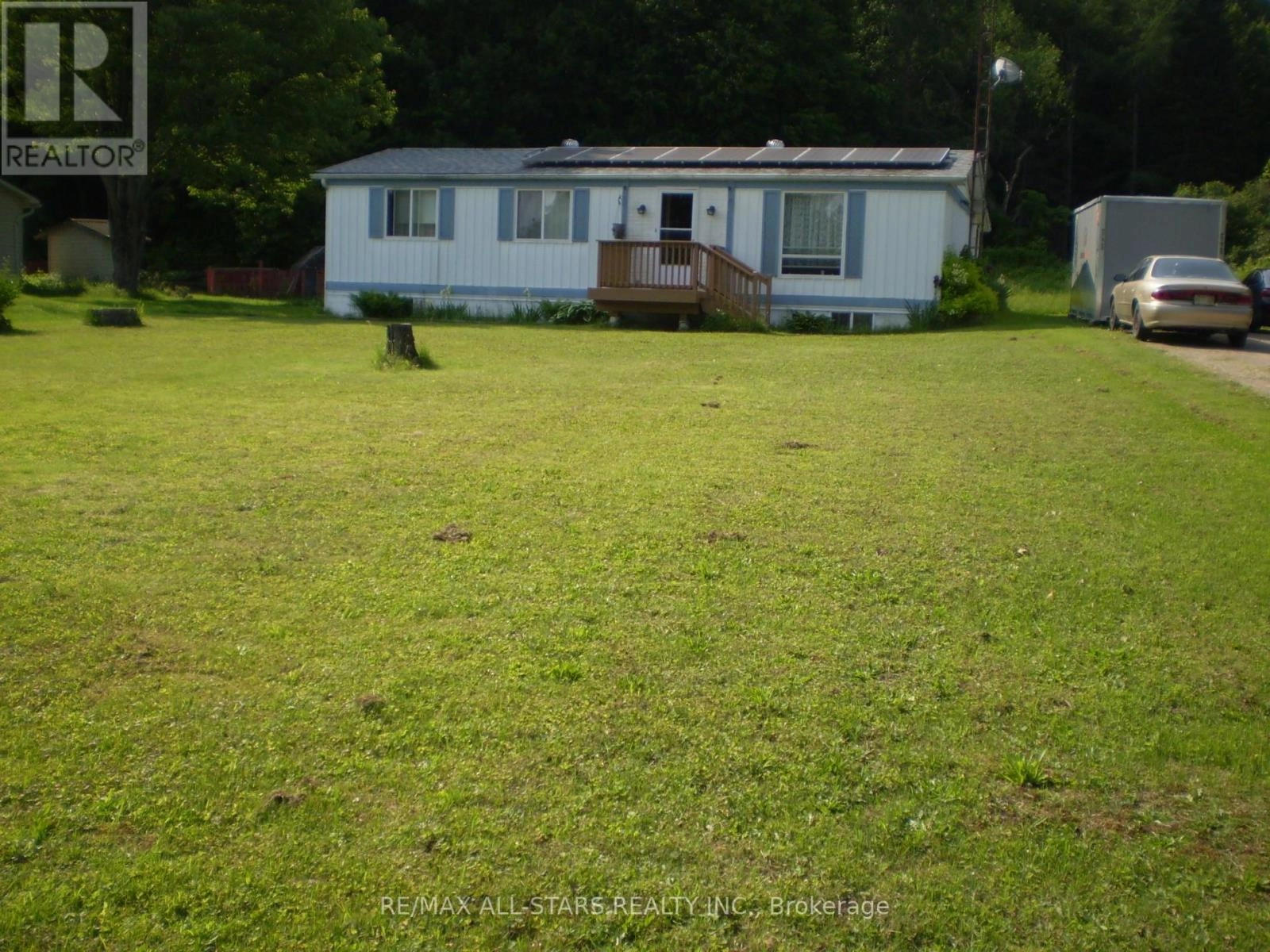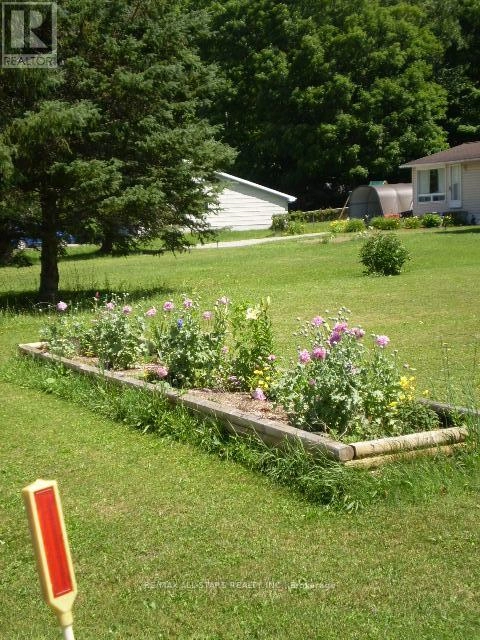1225 Spring Valley Road Minden Hills, Ontario K0M 2K0
3 Bedroom
1 Bathroom
700 - 1,100 ft2
Bungalow
Hot Water Radiator Heat
$399,900
Exciting Opportunity! This charming home is perfect for first-time buyers or anyone looking to downsize. Welcome to 1225 Spring Valley Rd in Minden. Nestled on the outskirts of Minden, this delightful 3-bedroom, 1-bathroom house is situated on a beautifully landscaped and level 1/2 acre lot. The main level boasts new flooring, adding a fresh and modern touch, while the entire bathroom has been completely renovated as recently as last month. Additionally, the full basement features a former 1-bedroom nanny suite, offering a versatile space that awaits your personal finishing touches. Don't miss out on this wonderful chance to make this house your home! (id:59743)
Property Details
| MLS® Number | X12298012 |
| Property Type | Single Family |
| Community Name | Lutterworth |
| Features | Level |
| Parking Space Total | 8 |
Building
| Bathroom Total | 1 |
| Bedrooms Above Ground | 3 |
| Bedrooms Total | 3 |
| Appliances | Stove, Refrigerator |
| Architectural Style | Bungalow |
| Basement Development | Partially Finished |
| Basement Type | N/a (partially Finished) |
| Construction Style Attachment | Detached |
| Exterior Finish | Aluminum Siding |
| Foundation Type | Block, Concrete |
| Heating Fuel | Electric |
| Heating Type | Hot Water Radiator Heat |
| Stories Total | 1 |
| Size Interior | 700 - 1,100 Ft2 |
| Type | House |
| Utility Water | Drilled Well |
Parking
| No Garage |
Land
| Access Type | Year-round Access |
| Acreage | No |
| Sewer | Septic System |
| Size Depth | 200 Ft |
| Size Frontage | 100 Ft |
| Size Irregular | 100 X 200 Ft ; 100' X 200'/0.46 Acres |
| Size Total Text | 100 X 200 Ft ; 100' X 200'/0.46 Acres |
| Zoning Description | See Twp |
Rooms
| Level | Type | Length | Width | Dimensions |
|---|---|---|---|---|
| Main Level | Living Room | 3.35 m | 4.87 m | 3.35 m x 4.87 m |
| Main Level | Dining Room | 2.43 m | 3.45 m | 2.43 m x 3.45 m |
| Main Level | Kitchen | 2.54 m | 3.04 m | 2.54 m x 3.04 m |
| Main Level | Primary Bedroom | 3.42 m | 3.3 m | 3.42 m x 3.3 m |
| Main Level | Bedroom | 3.42 m | 2.74 m | 3.42 m x 2.74 m |
| Main Level | Bedroom | 3.04 m | 2.59 m | 3.04 m x 2.59 m |
| Main Level | Sunroom | 2.74 m | 1.72 m | 2.74 m x 1.72 m |
Utilities
| Electricity | Installed |
| Wireless | Available |
RE/MAX ALL-STARS REALTY INC.
22 Lindsay Street N
Lindsay, Ontario K9V 1T5
22 Lindsay Street N
Lindsay, Ontario K9V 1T5
(705) 324-6153
Contact Us
Contact us for more information





























