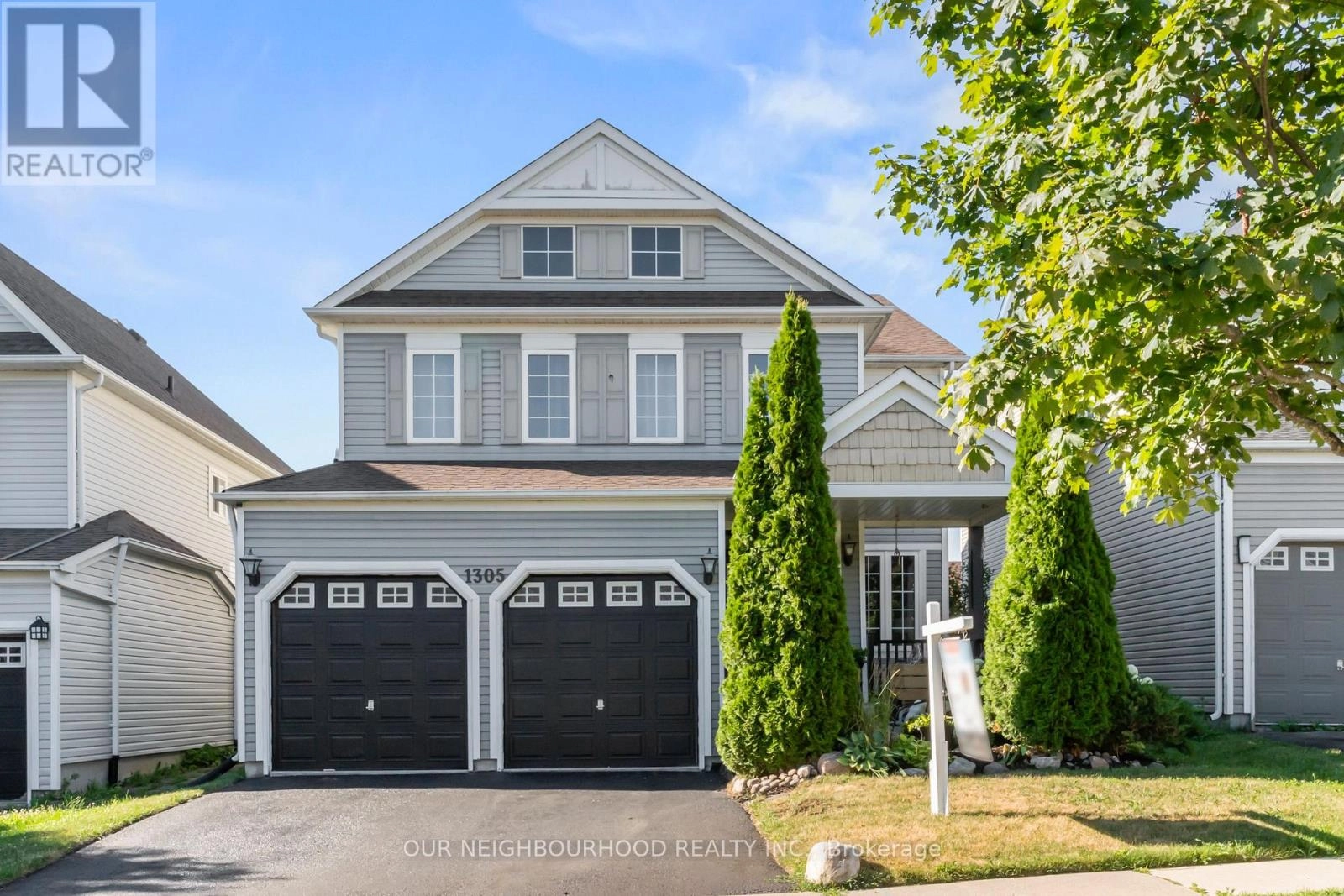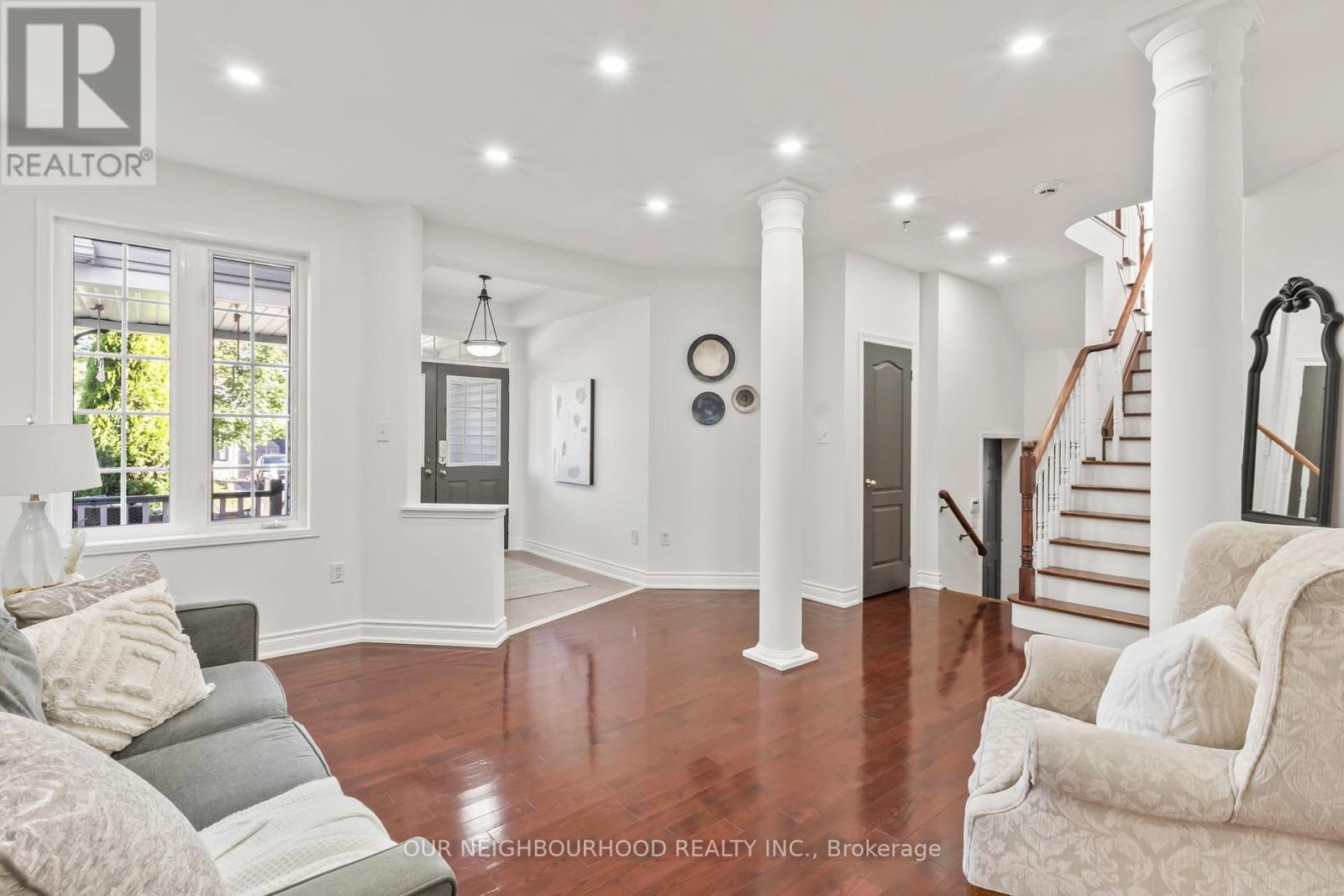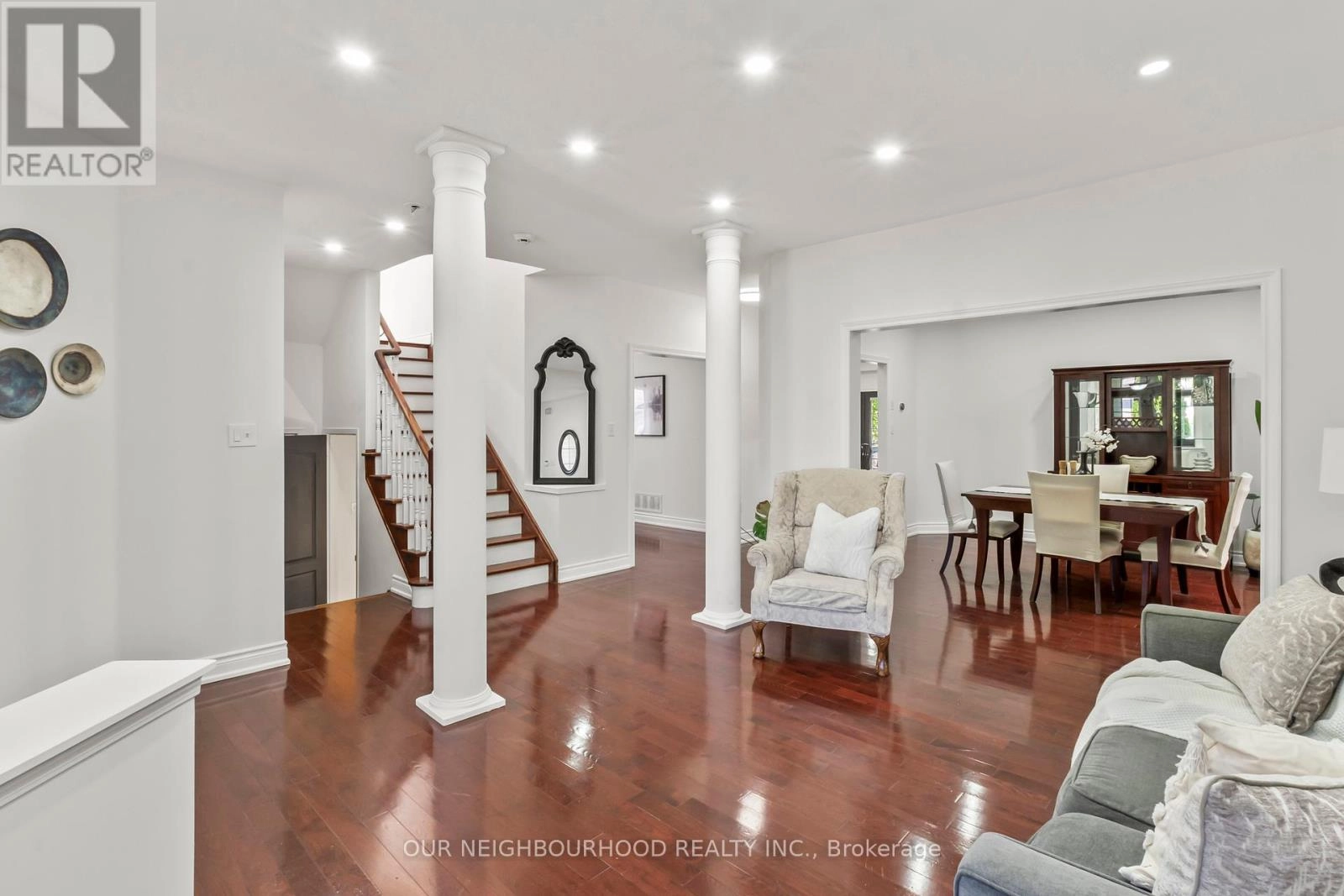1305 Aldergrove Drive Oshawa, Ontario L1K 2Y6
$1,079,000
Welcome to this beautiful 4-bedroom home with a double car garage, ideally located in a highly sought-after neighbourhood. The main floor features hardwood flooring throughout, creating a warm and inviting atmosphere, and the entire home has been freshly painted from top to bottom. Upstairs, you'll find newly installed laminate flooring and thoughtfully designed, customized built-in closets that provide both style and practicality.The fully finished basement is perfect for entertaining, complete with a custom-built bar and a cozy movie room ideal for family nights or hosting friends. The kitchen offers an open-concept layout that flows seamlessly into the living and dining areas, making it the perfect space for gatherings and everyday living.This home offers the perfect blend of comfort, charm, and functionality truly a place you'll be proud to call home. (id:59743)
Property Details
| MLS® Number | E12298203 |
| Property Type | Single Family |
| Neigbourhood | Taunton |
| Community Name | Taunton |
| Parking Space Total | 4 |
Building
| Bathroom Total | 4 |
| Bedrooms Above Ground | 4 |
| Bedrooms Total | 4 |
| Appliances | Blinds, Dishwasher, Water Heater, Stove, Window Coverings, Refrigerator |
| Basement Development | Finished |
| Basement Type | Full (finished) |
| Construction Style Attachment | Detached |
| Cooling Type | Central Air Conditioning |
| Exterior Finish | Vinyl Siding |
| Fireplace Present | Yes |
| Foundation Type | Concrete |
| Half Bath Total | 1 |
| Heating Fuel | Natural Gas |
| Heating Type | Forced Air |
| Stories Total | 2 |
| Size Interior | 2,500 - 3,000 Ft2 |
| Type | House |
| Utility Water | Municipal Water |
Parking
| Garage |
Land
| Acreage | No |
| Sewer | Sanitary Sewer |
| Size Depth | 124 Ft ,9 In |
| Size Frontage | 41 Ft ,1 In |
| Size Irregular | 41.1 X 124.8 Ft |
| Size Total Text | 41.1 X 124.8 Ft |
Rooms
| Level | Type | Length | Width | Dimensions |
|---|---|---|---|---|
| Second Level | Bedroom | 3.81 m | 4.6 m | 3.81 m x 4.6 m |
| Second Level | Bedroom 2 | 4.01 m | 3.53 m | 4.01 m x 3.53 m |
| Second Level | Bedroom 3 | 4.06 m | 4.27 m | 4.06 m x 4.27 m |
| Second Level | Primary Bedroom | 7.57 m | 5.03 m | 7.57 m x 5.03 m |
| Basement | Office | 2.26 m | 2.34 m | 2.26 m x 2.34 m |
| Basement | Other | 8.69 m | 3.99 m | 8.69 m x 3.99 m |
| Basement | Recreational, Games Room | 6.35 m | 7.49 m | 6.35 m x 7.49 m |
| Main Level | Living Room | 3.66 m | 4.67 m | 3.66 m x 4.67 m |
| Main Level | Office | 3.84 m | 2.69 m | 3.84 m x 2.69 m |
| Main Level | Dining Room | 3.89 m | 3.73 m | 3.89 m x 3.73 m |
| Main Level | Kitchen | 5.72 m | 4.11 m | 5.72 m x 4.11 m |
| Main Level | Family Room | 4.52 m | 5.49 m | 4.52 m x 5.49 m |
https://www.realtor.ca/real-estate/28633782/1305-aldergrove-drive-oshawa-taunton-taunton

Salesperson
(905) 723-5353

286 King St W Unit: 101
Oshawa, Ontario L1J 2J9
(905) 723-5353
(905) 723-5357
www.onri.ca/
Contact Us
Contact us for more information






























