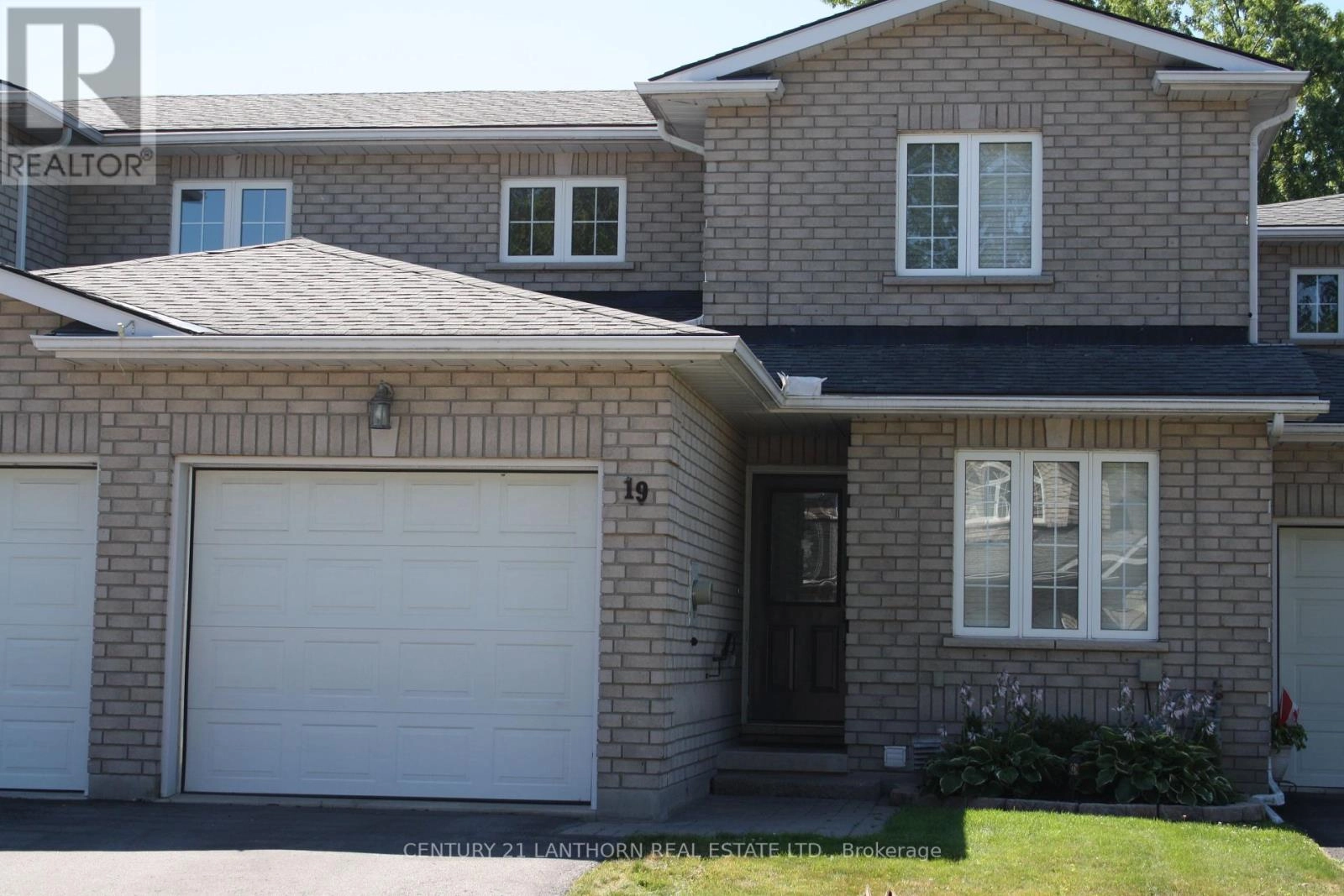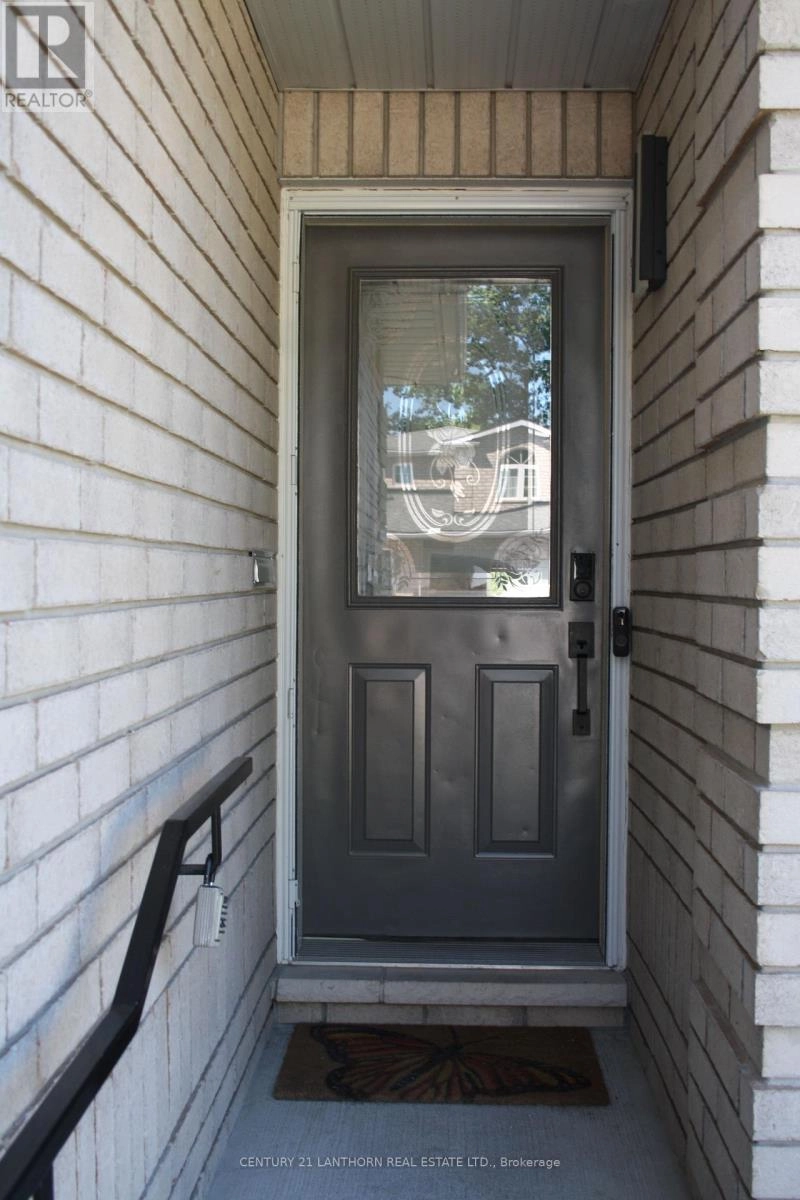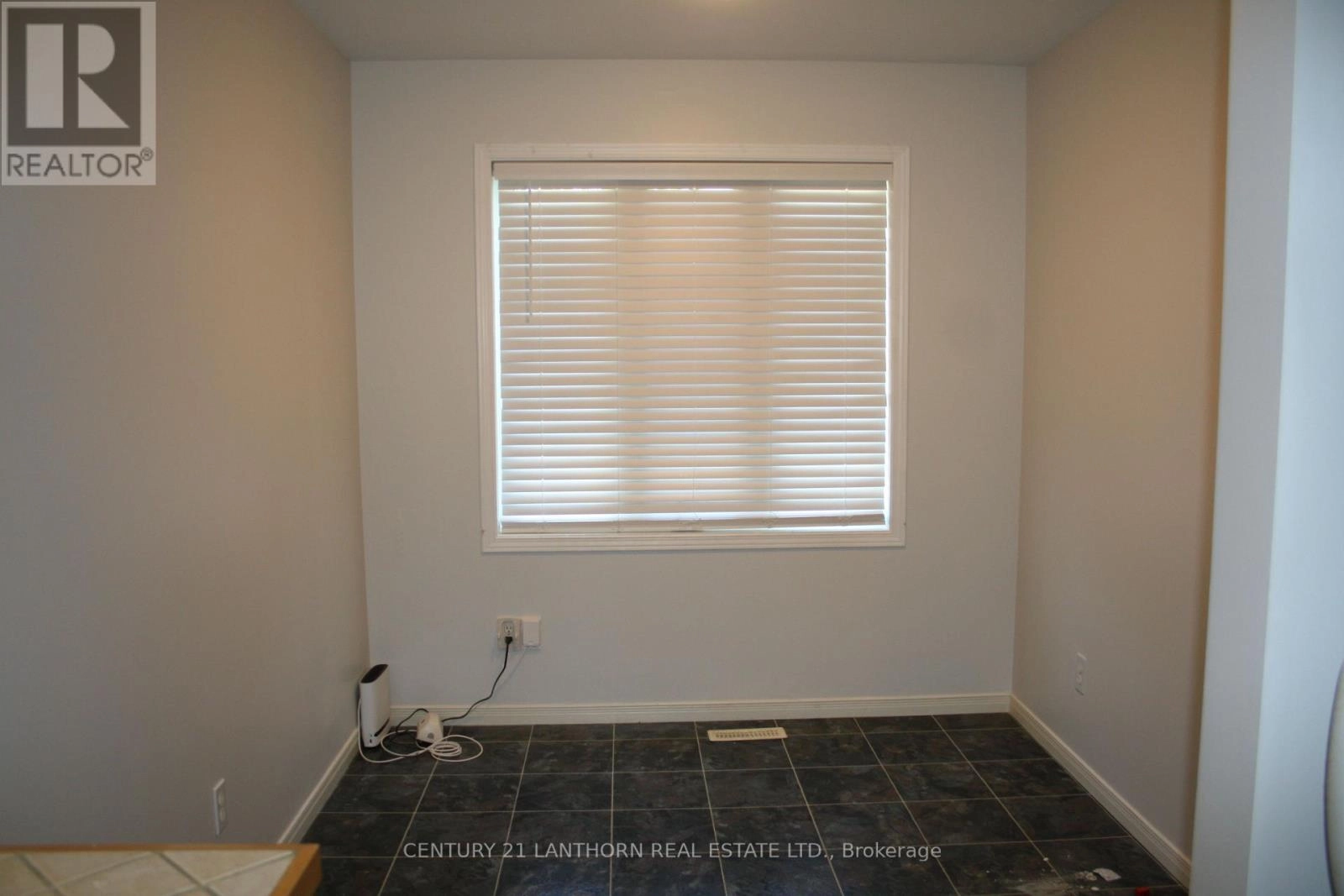19 Pinegrove Court Belleville, Ontario K8N 5X9
$515,000
Welcome to your new home! This freehold townhouse offers a unique sense of community within its own private enclave. Ideally located next to grocery stores, schools, and churches, this property provides convenience and a neighborhood feel.Step inside to a home that has been professionally painted and cleaned . The main floor features an open-concept living and dining area with beautiful hardwood floors that flow into a versatile den or bedroom, which has a convenient walkout to a private deck and a large backyard. The main floor also includes a laundry room and a full bathroom.Upstairs, you'll find two generously sized bedrooms with newer carpeting and a four-piece bathroom. The lower level provides a utility room and an unfinished open area, perfect for future expansion. This home truly is a must-see! (id:59743)
Open House
This property has open houses!
2:00 pm
Ends at:4:00 pm
11:00 am
Ends at:1:00 pm
Property Details
| MLS® Number | X12299180 |
| Property Type | Single Family |
| Community Name | Belleville Ward |
| Amenities Near By | Hospital, Schools |
| Features | Level |
| Parking Space Total | 2 |
| Structure | Deck |
Building
| Bathroom Total | 2 |
| Bedrooms Above Ground | 2 |
| Bedrooms Total | 2 |
| Age | 16 To 30 Years |
| Appliances | Central Vacuum, Water Heater, Water Meter, Dishwasher, Dryer, Stove, Washer, Refrigerator |
| Basement Development | Unfinished |
| Basement Type | Full (unfinished) |
| Construction Style Attachment | Attached |
| Cooling Type | Central Air Conditioning |
| Exterior Finish | Brick Veneer |
| Fire Protection | Smoke Detectors |
| Foundation Type | Concrete |
| Heating Fuel | Natural Gas |
| Heating Type | Forced Air |
| Stories Total | 2 |
| Size Interior | 1,500 - 2,000 Ft2 |
| Type | Row / Townhouse |
| Utility Water | Municipal Water |
Parking
| Attached Garage | |
| Garage |
Land
| Acreage | No |
| Land Amenities | Hospital, Schools |
| Landscape Features | Lawn Sprinkler |
| Sewer | Sanitary Sewer |
| Size Depth | 131 Ft |
| Size Frontage | 24 Ft |
| Size Irregular | 24 X 131 Ft |
| Size Total Text | 24 X 131 Ft |
| Zoning Description | R2 |
Rooms
| Level | Type | Length | Width | Dimensions |
|---|---|---|---|---|
| Second Level | Living Room | 7.71 m | 3.84 m | 7.71 m x 3.84 m |
| Second Level | Primary Bedroom | 4.48 m | 3.58 m | 4.48 m x 3.58 m |
| Second Level | Bedroom | 3.66 m | 3.08 m | 3.66 m x 3.08 m |
| Basement | Other | 9.48 m | 7.07 m | 9.48 m x 7.07 m |
| Basement | Utility Room | 3.08 m | 2.41 m | 3.08 m x 2.41 m |
| Ground Level | Dining Room | 2.87 m | 2.47 m | 2.87 m x 2.47 m |
| Ground Level | Den | 4.24 m | 3.08 m | 4.24 m x 3.08 m |
Utilities
| Cable | Installed |
| Electricity | Installed |
| Sewer | Installed |

Salesperson
(613) 848-5508

Contact Us
Contact us for more information

























