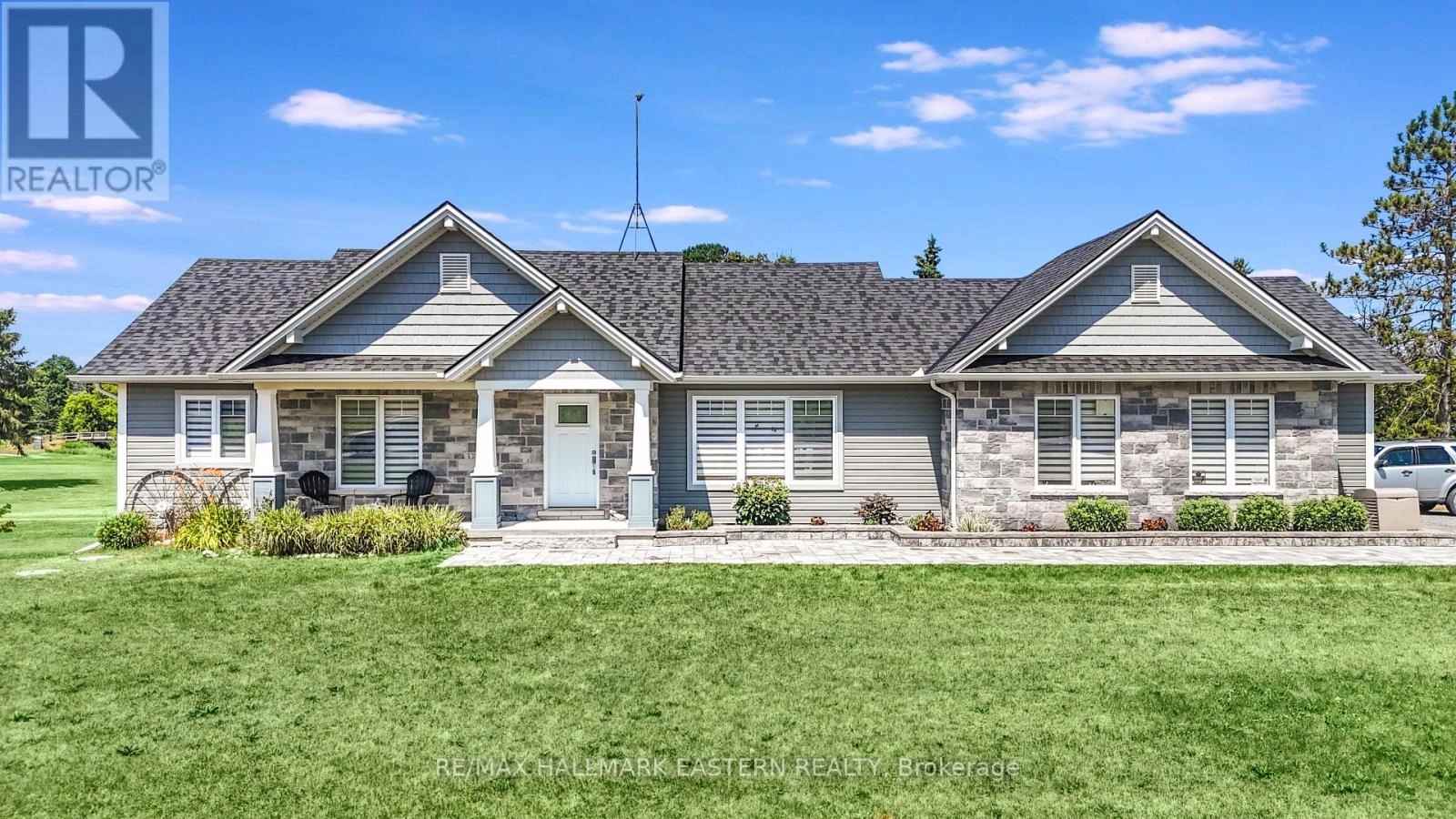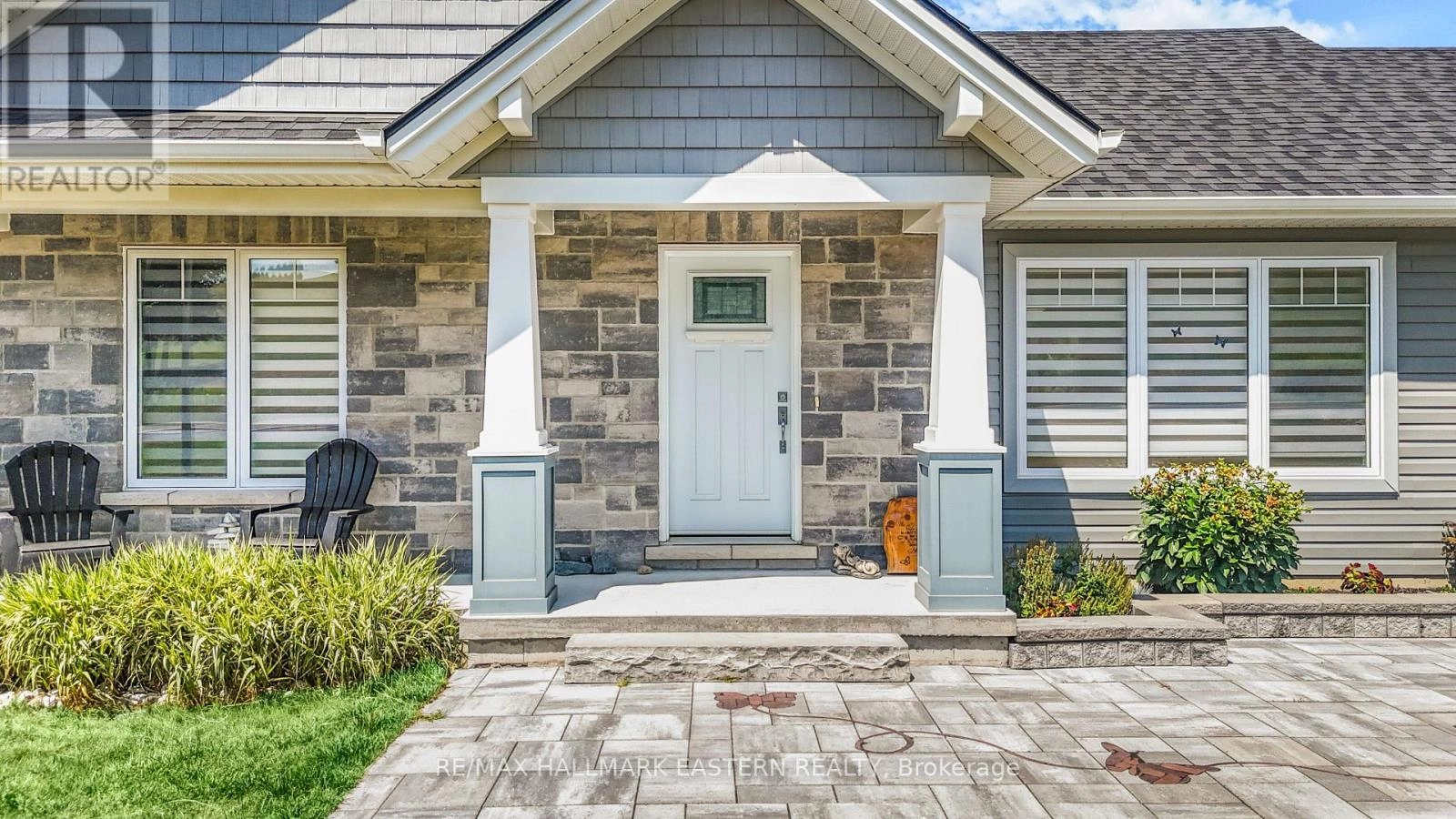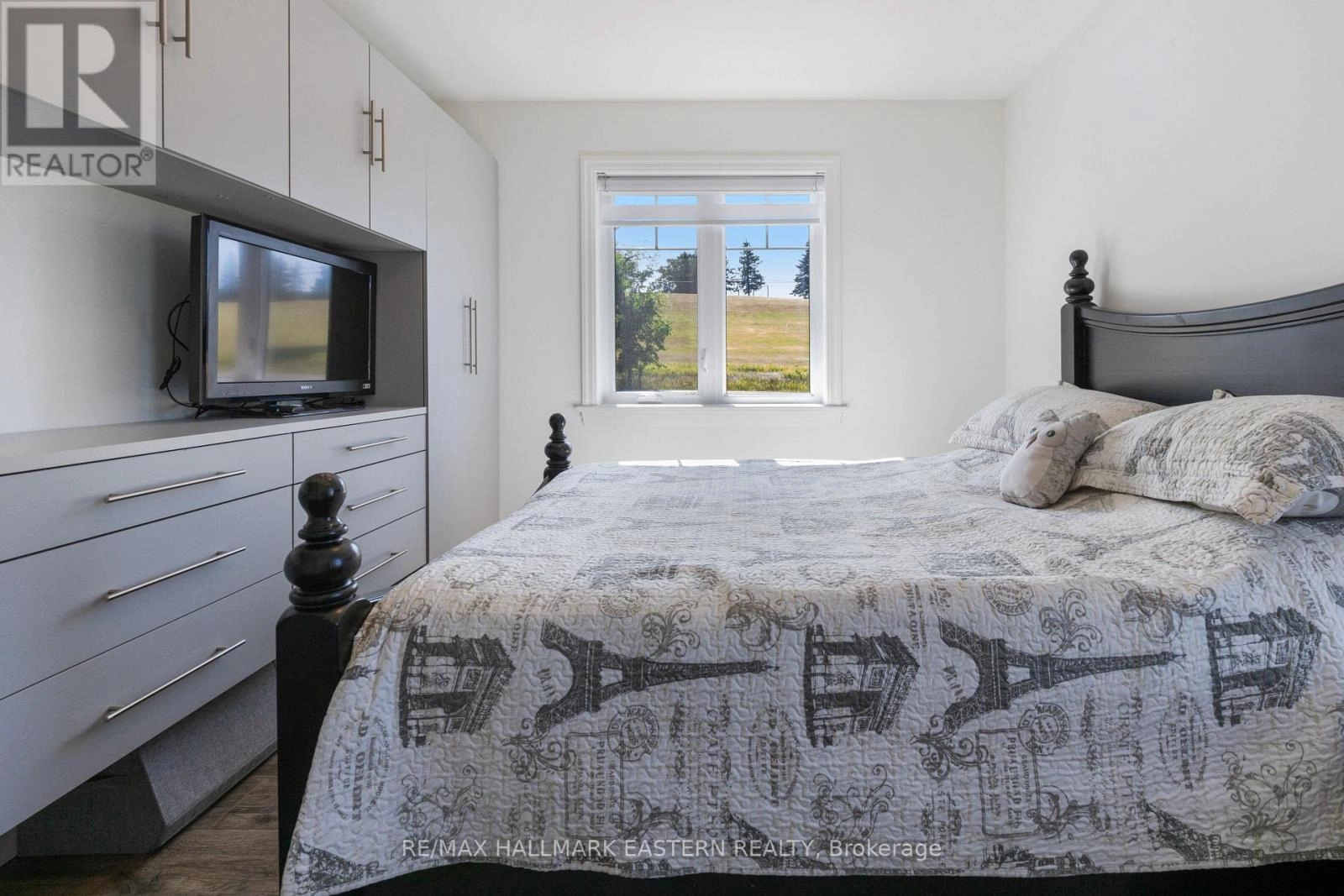1557 Frankford -Stirling Road Quinte West, Ontario K0K 3E0
$869,900
Welcome to your own piece of paradise. On the 16th hole of one of the two 18 hole courses offered at Oak Hills Golf Club and just minutes from the Trent River and Sager Conservation Area. This modern newly built 3+1 bedroom, 3 bathroom bungalow offers the perfect blend of comfort, style, and location. Step inside to a bright open-concept layout featuring a chefs kitchen with stainless steel appliances, luxurious quartz countertops, marble tiled backsplash, ample cabinetry as well as an additional pantry. The large quartz island is ideal for entertaining. The living room impresses with cathedral ceilings, oversized windows that flood the space with natural light, and stunning views of the golf course. The adjoining dining area includes a walkout to a spacious deck perfect for indoor/outdoor living. The primary suite is a serene retreat, featuring a tray ceiling, custom built-in shelving, and a spa-inspired 3-piece ensuite with a walk-in shower. All bedrooms offer breathtaking panoramic views of the surrounding greenery. The mostly finished lower level adds additional living space and awaits your finishing touches. With a large recreation area, stylish dry bar, 2-piece bathroom (with rough in for tub/shower), Bluetooth Maytag washer and dryer, a security camera system, and more beautiful views. Outside, the curb appeal shines with a stone walkway, pot lighting, a 12 x 8 shed and attached double car garage with convenient mudroom entry. Step into a backyard sanctuary designed for both relaxation and entertaining offering over 1,600 sq ft of outdoor living space. Enjoy a multi-level composite deck with tempered, impact-resistant glass panels, an above-ground pool, abundant seating areas, a private garden, and plenty of hidden storage space beneath the deck .Kohler generator ensures peace of mind during power outages! (id:59743)
Property Details
| MLS® Number | X12299758 |
| Property Type | Single Family |
| Community Name | Sidney Ward |
| Equipment Type | Propane Tank |
| Features | Sloping, Lighting, Sump Pump |
| Parking Space Total | 9 |
| Pool Type | Above Ground Pool |
| Rental Equipment Type | Propane Tank |
| Structure | Deck, Patio(s), Porch, Shed |
| View Type | View |
Building
| Bathroom Total | 3 |
| Bedrooms Above Ground | 3 |
| Bedrooms Below Ground | 1 |
| Bedrooms Total | 4 |
| Appliances | Water Heater - Tankless, Water Heater, Water Purifier, Water Softener, Water Treatment, Dishwasher, Dryer, Stove, Washer, Refrigerator |
| Architectural Style | Bungalow |
| Basement Type | Partial |
| Construction Style Attachment | Detached |
| Cooling Type | Central Air Conditioning |
| Exterior Finish | Vinyl Siding, Brick Facing |
| Fire Protection | Smoke Detectors |
| Foundation Type | Concrete |
| Half Bath Total | 1 |
| Heating Fuel | Propane |
| Heating Type | Forced Air |
| Stories Total | 1 |
| Size Interior | 1,500 - 2,000 Ft2 |
| Type | House |
| Utility Power | Generator |
| Utility Water | Drilled Well |
Parking
| Attached Garage | |
| Garage |
Land
| Acreage | No |
| Fence Type | Fenced Yard |
| Landscape Features | Landscaped |
| Sewer | Septic System |
| Size Depth | 161 Ft ,9 In |
| Size Frontage | 282 Ft ,9 In |
| Size Irregular | 282.8 X 161.8 Ft |
| Size Total Text | 282.8 X 161.8 Ft |
| Surface Water | River/stream |
| Zoning Description | 01 |
Rooms
| Level | Type | Length | Width | Dimensions |
|---|---|---|---|---|
| Basement | Bathroom | 2.74 m | 3.02 m | 2.74 m x 3.02 m |
| Basement | Family Room | 5.89 m | 3.09 m | 5.89 m x 3.09 m |
| Basement | Laundry Room | 2.18 m | 1.72 m | 2.18 m x 1.72 m |
| Basement | Recreational, Games Room | 8.4 m | 13.84 m | 8.4 m x 13.84 m |
| Basement | Utility Room | 3.98 m | 4.92 m | 3.98 m x 4.92 m |
| Main Level | Bathroom | 3.14 m | 3.04 m | 3.14 m x 3.04 m |
| Main Level | Bathroom | 2.57 m | 1.67 m | 2.57 m x 1.67 m |
| Main Level | Bedroom 2 | 3.68 m | 2.99 m | 3.68 m x 2.99 m |
| Main Level | Bedroom 3 | 4.34 m | 3.02 m | 4.34 m x 3.02 m |
| Main Level | Dining Room | 3.73 m | 2.41 m | 3.73 m x 2.41 m |
| Main Level | Foyer | 1.88 m | 2.36 m | 1.88 m x 2.36 m |
| Main Level | Kitchen | 3.73 m | 3.76 m | 3.73 m x 3.76 m |
| Main Level | Living Room | 4.34 m | 6.81 m | 4.34 m x 6.81 m |
| Main Level | Mud Room | 2.57 m | 2.08 m | 2.57 m x 2.08 m |
| Main Level | Primary Bedroom | 3.61 m | 4.32 m | 3.61 m x 4.32 m |
Utilities
| Electricity | Installed |
Salesperson
(705) 743-9111

91 George Street N
Peterborough, Ontario K9J 3G3
(705) 743-9111
(705) 743-1034

Salesperson
(705) 743-9111

91 George Street N
Peterborough, Ontario K9J 3G3
(705) 743-9111
(705) 743-1034
Contact Us
Contact us for more information



















































