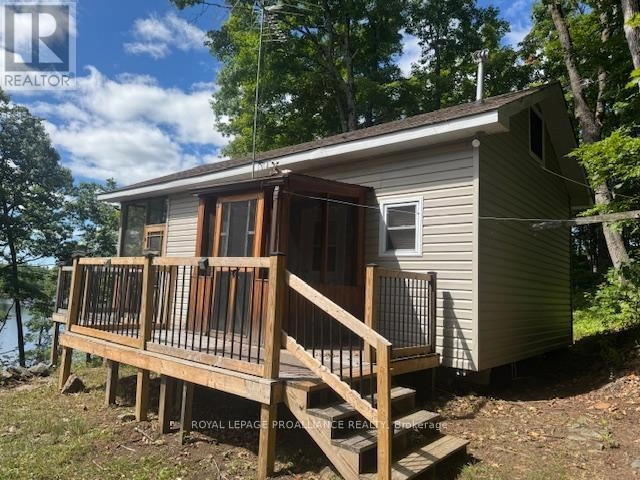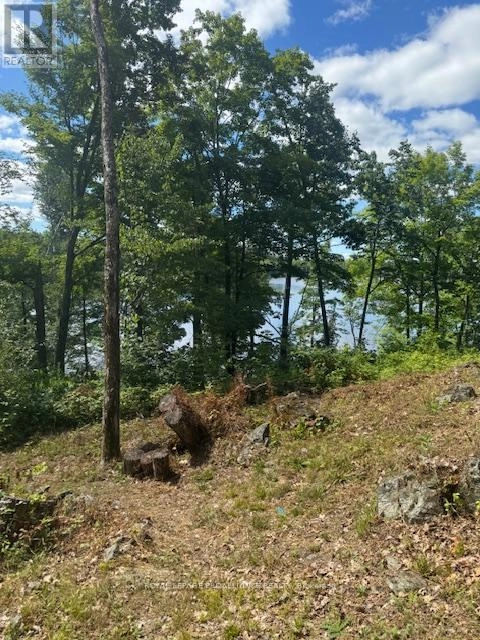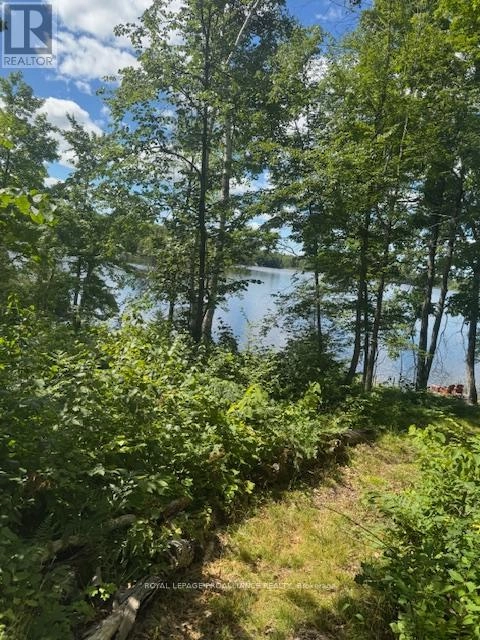493 Buttermilk Lane N Marmora And Lake, Ontario K0K 2M0
1 Bedroom
1 Bathroom
0 - 699 ft2
Fireplace
Other
Waterfront
Acreage
$425,000
Wilderness getaway-peace, privacy and prime fishing! Escape to your own private retreat just 15 minutes north of the village! This tidy, solar-powered cabin is nestled among mature trees on a pristine, quiet lake. Enjoy excellent fishing right from your dock or one of the boats ready and waiting for you. The fully equipped cottage offers everything you need for a comfortable stay-off-grid living without sacrificing convenience. If you're seeking solitude, natural beauty, and outdoor adventure, this hidden gem is the perfect getaway. (id:59743)
Property Details
| MLS® Number | X12301631 |
| Property Type | Single Family |
| Community Name | Marmora Ward |
| Community Features | Fishing |
| Easement | Right Of Way |
| Features | Hillside, Wooded Area, Irregular Lot Size, Rocky, Sloping, Rolling, Carpet Free, Solar Equipment |
| Parking Space Total | 2 |
| Structure | Deck, Shed, Dock |
| View Type | Lake View, View Of Water, Direct Water View |
| Water Front Type | Waterfront |
Building
| Bathroom Total | 1 |
| Bedrooms Above Ground | 1 |
| Bedrooms Total | 1 |
| Age | 16 To 30 Years |
| Amenities | Fireplace(s) |
| Appliances | Water Heater, Microwave, Refrigerator |
| Construction Style Attachment | Detached |
| Construction Style Other | Seasonal |
| Fireplace Present | Yes |
| Fireplace Total | 1 |
| Foundation Type | Wood/piers |
| Heating Fuel | Wood |
| Heating Type | Other |
| Stories Total | 2 |
| Size Interior | 0 - 699 Ft2 |
| Type | House |
| Utility Water | Lake/river Water Intake |
Parking
| No Garage |
Land
| Access Type | Private Road, Private Docking |
| Acreage | Yes |
| Size Depth | 516 Ft |
| Size Frontage | 253 Ft |
| Size Irregular | 253 X 516 Ft |
| Size Total Text | 253 X 516 Ft|2 - 4.99 Acres |
| Surface Water | Lake/pond |
| Zoning Description | Rt |
Rooms
| Level | Type | Length | Width | Dimensions |
|---|---|---|---|---|
| Main Level | Kitchen | 5.33 m | 5.26 m | 5.33 m x 5.26 m |
| Main Level | Bathroom | 2.29 m | 1.83 m | 2.29 m x 1.83 m |
| Main Level | Bedroom | 3.51 m | 3.05 m | 3.51 m x 3.05 m |
| Upper Level | Loft | 5.33 m | 3.51 m | 5.33 m x 3.51 m |

Mary Provost
Salesperson
(613) 922-6180
(613) 922-6180
Salesperson
(613) 922-6180
(613) 922-6180

ROYAL LEPAGE PROALLIANCE REALTY
388 Glen Allen Road, Unit Rr#1
Marmora, Ontario K0K 2M0
388 Glen Allen Road, Unit Rr#1
Marmora, Ontario K0K 2M0
(613) 472-1668
(613) 472-1856
www.discoverroyallepage.com/
Contact Us
Contact us for more information
































