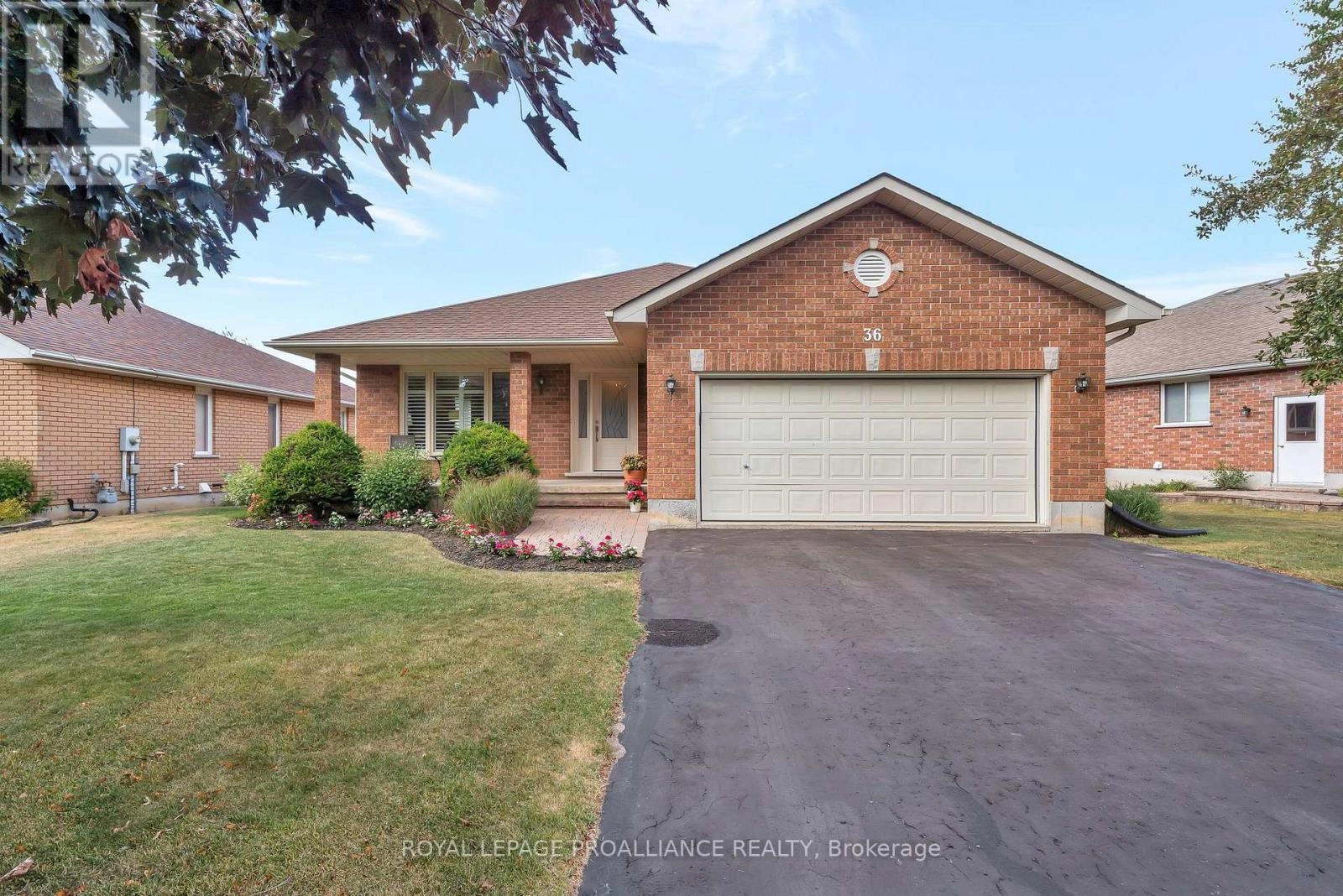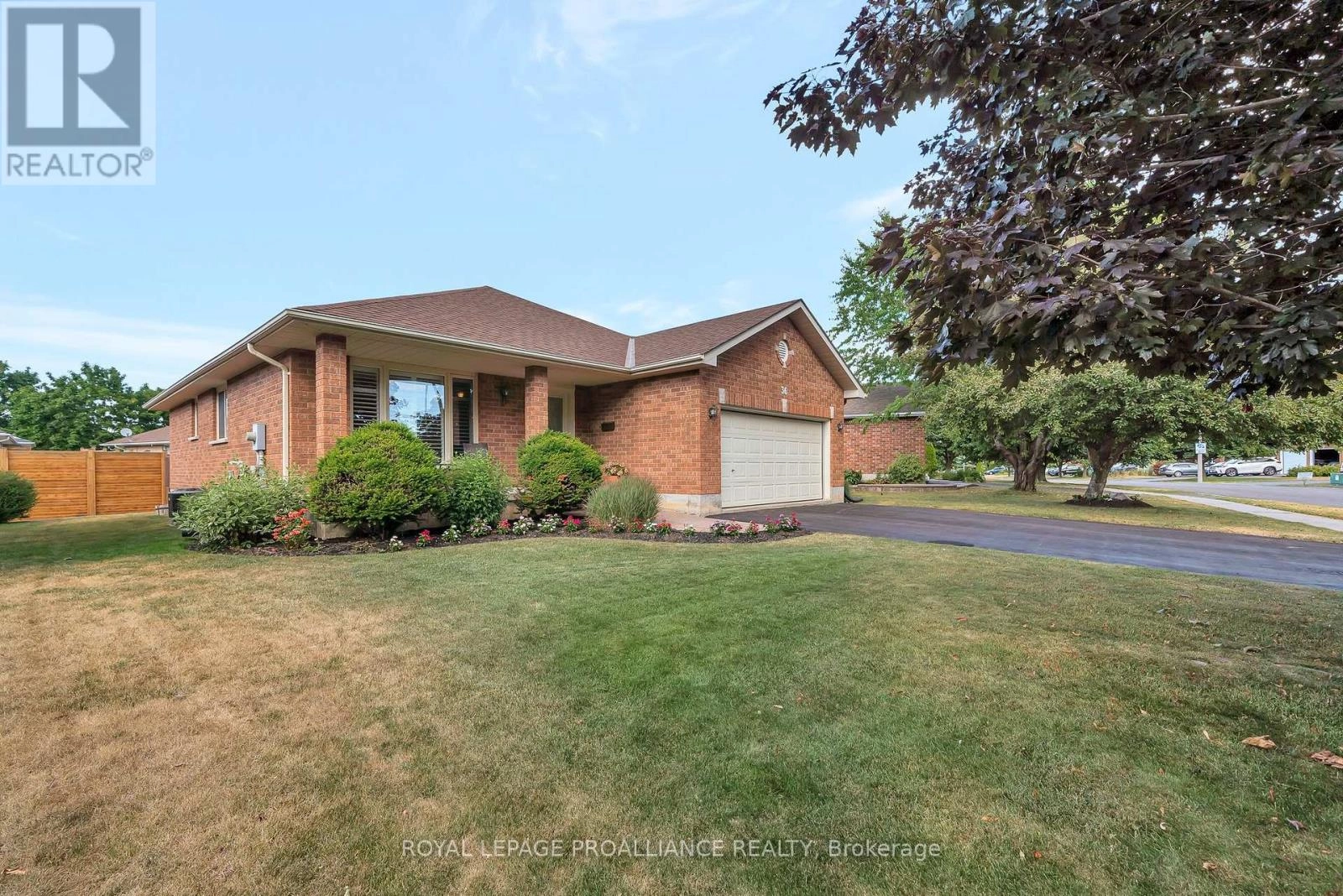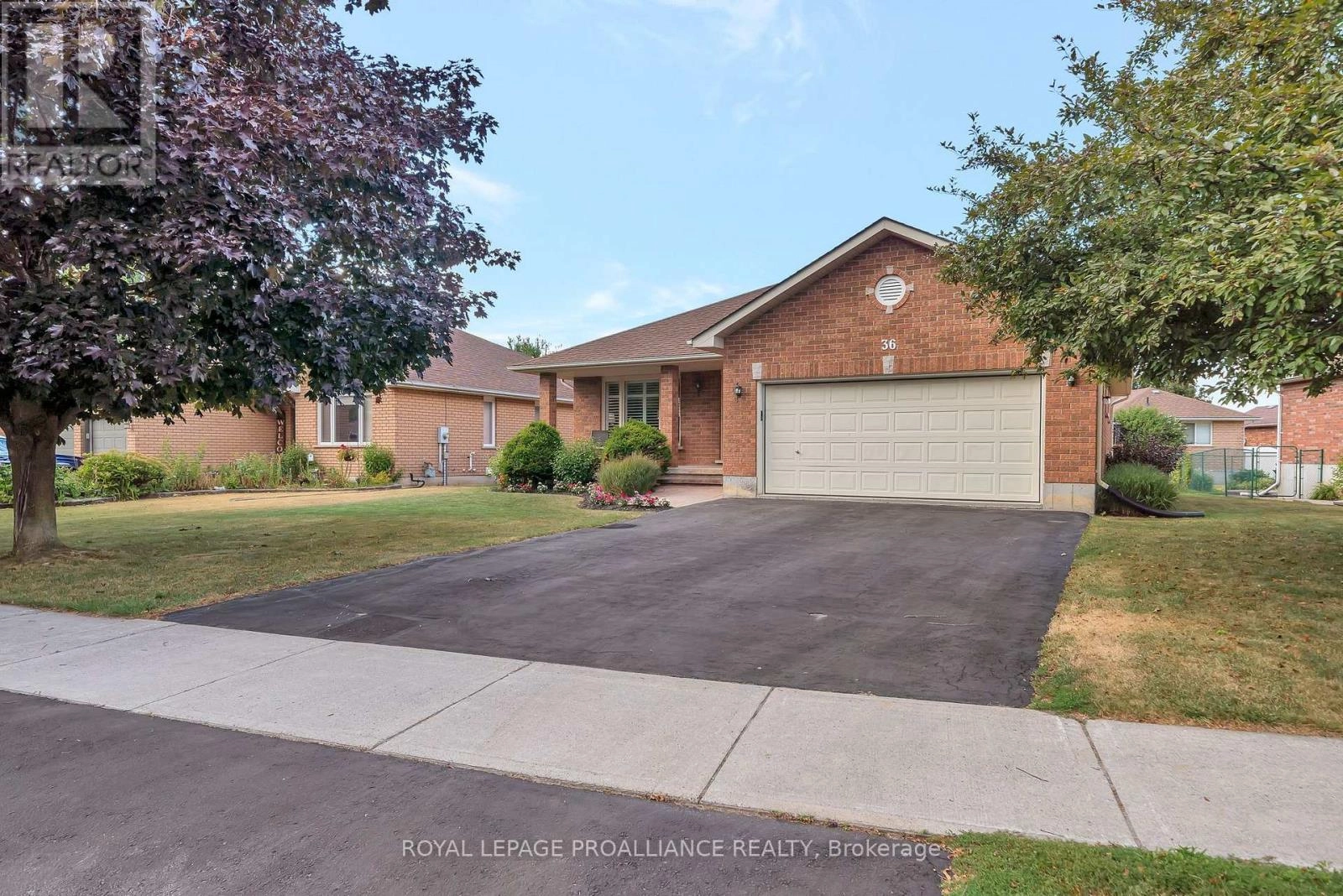36 Oak Ridge Boulevard Belleville, Ontario K8N 5W1
$649,900
Have you been looking for a move-in ready bungalow in a wonderful area? Welcome to 36 Oak Ridge Blvd in Belleville's highly coveted East End. This spacious all brick bungalow boasts a gorgeous open concept living and dining area with gleaming hardwood floors and stunning California shutters. The HUGE kitchen featuring stainless steel appliances, all the cupboards and counter space you could need, including a super handy desk area allows access to the back deck. The primary bedroom boasts a 4-piece ensuite bath and the always treasured walk-in closet. Two further bedrooms, a 4-piece bath and main floor laundry with access to the double car garage complete this level. Downstairs highlights a large Family Room, two additional good-sized bedrooms, a convenient 4-piece bath and utility room with space for all your storage needs. Outside you will find a nice front porch & back deck all with beautiful landscaping. This home has only had one family and was the third house built in the subdivision, giving it some added space which has been a real bonus, and will be a highlight for whoever is lucky enough to call it their new home. (id:59743)
Property Details
| MLS® Number | X12302045 |
| Property Type | Single Family |
| Community Name | Belleville Ward |
| Equipment Type | Water Heater |
| Parking Space Total | 5 |
| Rental Equipment Type | Water Heater |
Building
| Bathroom Total | 3 |
| Bedrooms Above Ground | 5 |
| Bedrooms Total | 5 |
| Appliances | Water Heater, Dishwasher, Dryer, Microwave, Stove, Washer, Window Coverings, Refrigerator |
| Architectural Style | Bungalow |
| Basement Development | Partially Finished |
| Basement Type | N/a (partially Finished) |
| Construction Style Attachment | Detached |
| Cooling Type | Central Air Conditioning |
| Exterior Finish | Brick |
| Foundation Type | Poured Concrete |
| Heating Fuel | Natural Gas |
| Heating Type | Forced Air |
| Stories Total | 1 |
| Size Interior | 1,500 - 2,000 Ft2 |
| Type | House |
| Utility Water | Municipal Water |
Parking
| Attached Garage | |
| Garage |
Land
| Acreage | No |
| Sewer | Sanitary Sewer |
| Size Depth | 94 Ft ,1 In |
| Size Frontage | 71 Ft ,2 In |
| Size Irregular | 71.2 X 94.1 Ft |
| Size Total Text | 71.2 X 94.1 Ft |
Rooms
| Level | Type | Length | Width | Dimensions |
|---|---|---|---|---|
| Basement | Recreational, Games Room | 8.35 m | 6.11 m | 8.35 m x 6.11 m |
| Basement | Bedroom 4 | 3.61 m | 3.6 m | 3.61 m x 3.6 m |
| Basement | Bedroom 5 | 3.92 m | 3.6 m | 3.92 m x 3.6 m |
| Basement | Utility Room | 5.79 m | 12.43 m | 5.79 m x 12.43 m |
| Basement | Bathroom | 2.56 m | 1.48 m | 2.56 m x 1.48 m |
| Main Level | Living Room | 3.59 m | 4.25 m | 3.59 m x 4.25 m |
| Main Level | Dining Room | 3.59 m | 2.56 m | 3.59 m x 2.56 m |
| Main Level | Laundry Room | 1.94 m | 2.3 m | 1.94 m x 2.3 m |
| Main Level | Primary Bedroom | 4.72 m | 3.4 m | 4.72 m x 3.4 m |
| Main Level | Bedroom 2 | 3.41 m | 2.74 m | 3.41 m x 2.74 m |
| Main Level | Bedroom 3 | 3.61 m | 3.19 m | 3.61 m x 3.19 m |
| Main Level | Bathroom | 2.25 m | 2.74 m | 2.25 m x 2.74 m |
| Main Level | Bathroom | 2.25 m | 1.44 m | 2.25 m x 1.44 m |
| Main Level | Kitchen | 4.86 m | 5.47 m | 4.86 m x 5.47 m |
Utilities
| Cable | Available |
| Electricity | Installed |
| Sewer | Installed |

Salesperson
(613) 966-6060

357 Front St Unit B
Belleville, Ontario K8N 2Z9
(613) 966-6060
(613) 966-2904
Contact Us
Contact us for more information


















































