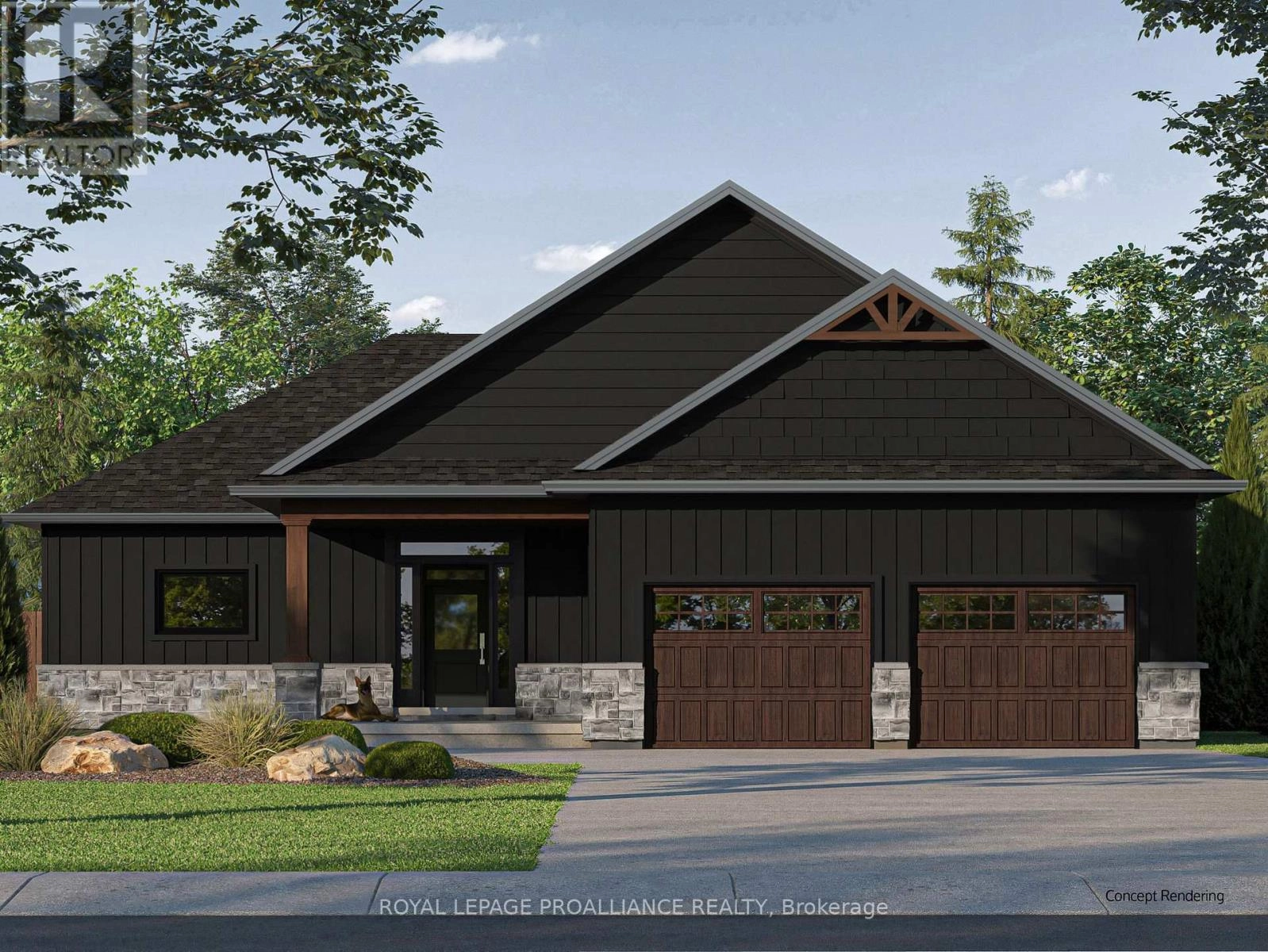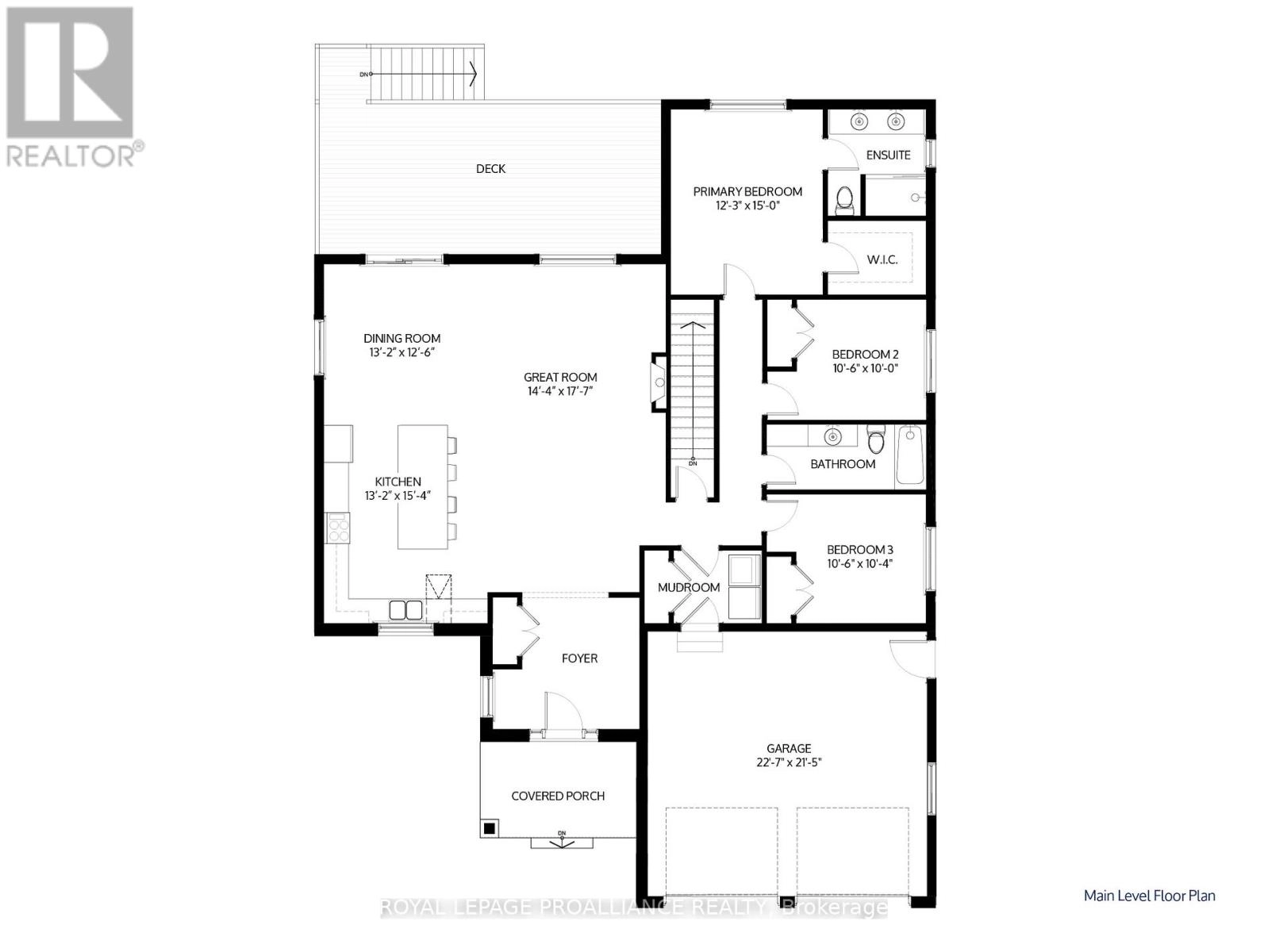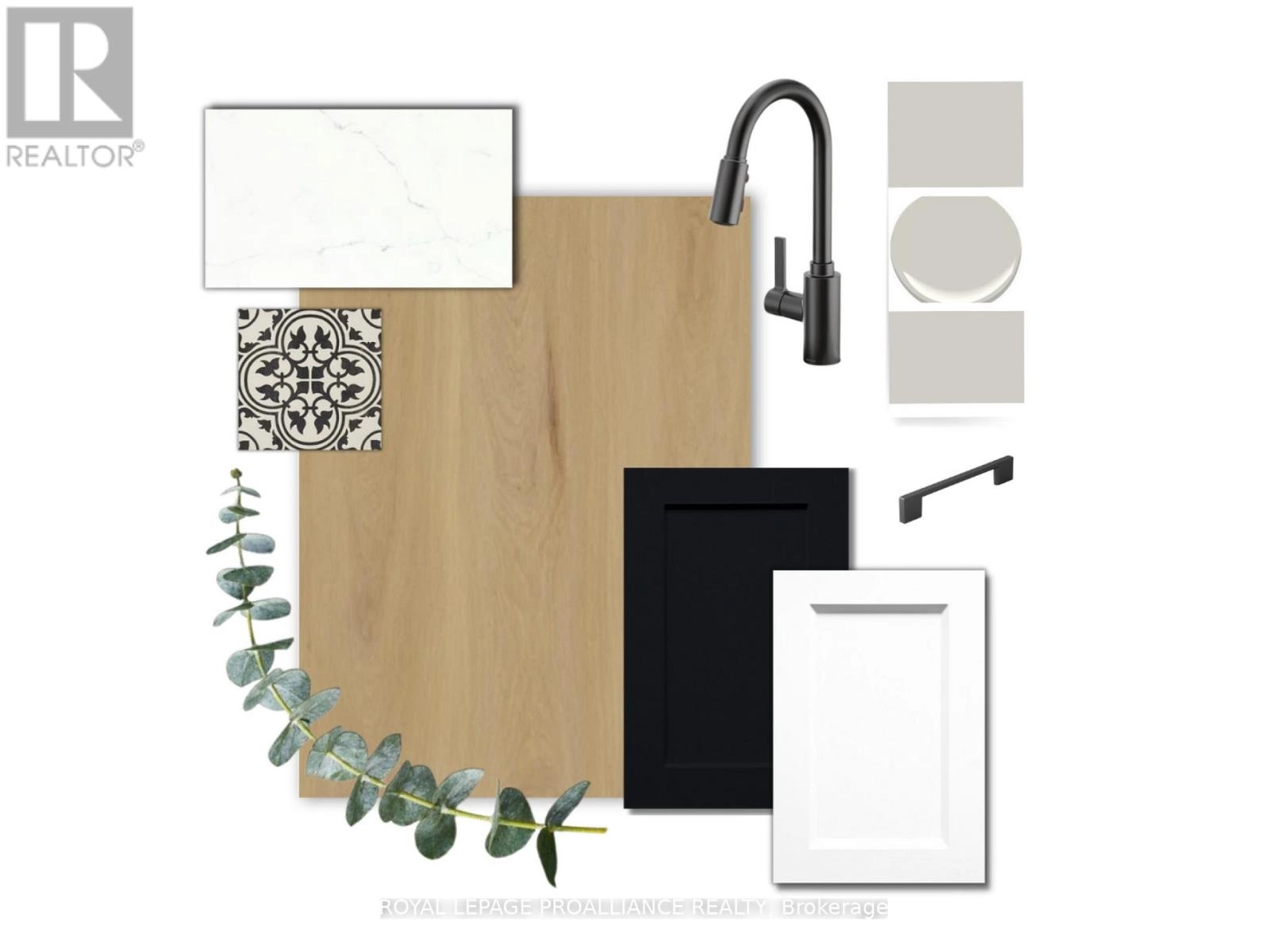424 Trent Valley Road Cramahe, Ontario K0K 1S0
$1,089,000
Customize or Move In - Your Ideal Bungalow Awaits. A unique opportunity to own a brand new, quality-built home by renowned local builder, Fidelity Homes. Set on a desirable lot, this 1,874 sqft bungalow offers the best of both worlds - move forward with the thoughtfully designed plan or fully customize to suit your lifestyle. The proposed layout features 3 generous bedrooms and 2 full bathrooms, along with a bright, open-concept kitchen, dining, and great room with a fireplace, perfect for family living and entertaining. Enjoy high-end finishes throughout including luxury vinyl plank flooring, designer light fixtures, quartz countertops, and custom cabinetry in both the kitchen and bathrooms. The home also features a spacious covered front porch with beautiful wood beam details, a back deck for outdoor enjoyment, and convenient main floor laundry. Backed by a 7-year Tarion warranty and built with care and precision, this is your chance to create a home that's truly your own. Choose the curated plan or bring your own vision this is your blank canvas for modern rural living. (id:59743)
Property Details
| MLS® Number | X12302528 |
| Property Type | Single Family |
| Community Name | Colborne |
| Amenities Near By | Beach, Place Of Worship, Schools |
| Community Features | School Bus |
| Easement | Unknown |
| Equipment Type | Propane Tank |
| Features | Irregular Lot Size, Partially Cleared, Sump Pump |
| Parking Space Total | 4 |
| Rental Equipment Type | Propane Tank |
| Structure | Deck, Patio(s) |
| View Type | Valley View |
Building
| Bathroom Total | 2 |
| Bedrooms Above Ground | 3 |
| Bedrooms Total | 3 |
| Age | New Building |
| Amenities | Fireplace(s) |
| Appliances | Garage Door Opener Remote(s), Water Heater, Garage Door Opener |
| Architectural Style | Bungalow |
| Basement Development | Unfinished |
| Basement Type | Full (unfinished) |
| Construction Style Attachment | Detached |
| Cooling Type | Central Air Conditioning |
| Exterior Finish | Stone, Vinyl Siding |
| Fire Protection | Smoke Detectors |
| Fireplace Present | Yes |
| Foundation Type | Poured Concrete |
| Heating Fuel | Propane |
| Heating Type | Forced Air |
| Stories Total | 1 |
| Size Interior | 1,500 - 2,000 Ft2 |
| Type | House |
| Utility Water | Drilled Well |
Parking
| Attached Garage | |
| Garage |
Land
| Access Type | Year-round Access |
| Acreage | No |
| Land Amenities | Beach, Place Of Worship, Schools |
| Sewer | Septic System |
| Size Depth | 115.82 M |
| Size Frontage | 134.7 M |
| Size Irregular | 134.7 X 115.8 M ; T Shaped Lot |
| Size Total Text | 134.7 X 115.8 M ; T Shaped Lot|1/2 - 1.99 Acres |
| Surface Water | Lake/pond |
Rooms
| Level | Type | Length | Width | Dimensions |
|---|---|---|---|---|
| Main Level | Dining Room | 4.01 m | 3.81 m | 4.01 m x 3.81 m |
| Main Level | Great Room | 4.37 m | 5.36 m | 4.37 m x 5.36 m |
| Main Level | Kitchen | 4.01 m | 4.67 m | 4.01 m x 4.67 m |
| Main Level | Primary Bedroom | 3.73 m | 4.57 m | 3.73 m x 4.57 m |
| Main Level | Bedroom 2 | 3.2 m | 3.05 m | 3.2 m x 3.05 m |
| Main Level | Bedroom 3 | 3.15 m | 3.15 m | 3.15 m x 3.15 m |
Utilities
| Electricity | Installed |
https://www.realtor.ca/real-estate/28643229/424-trent-valley-road-cramahe-colborne-colborne

Salesperson
(905) 375-2146

1005 Elgin Street West Unit: 300
Cobourg, Ontario K9A 5J4
(905) 377-8888
discoverroyallepage.com/

Salesperson
(905) 375-4005

1005 Elgin Street West Unit: 300
Cobourg, Ontario K9A 5J4
(905) 377-8888
discoverroyallepage.com/
Contact Us
Contact us for more information







