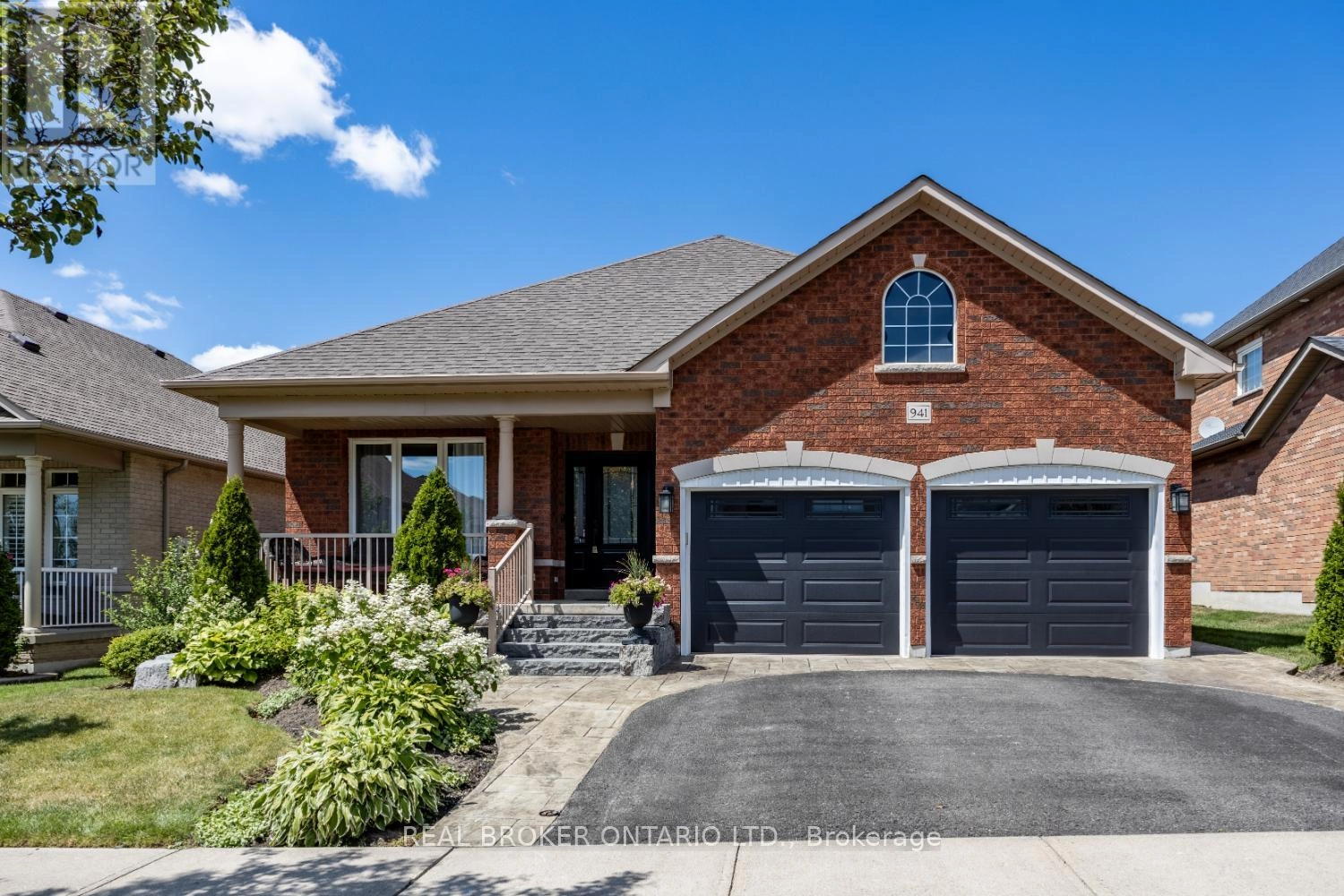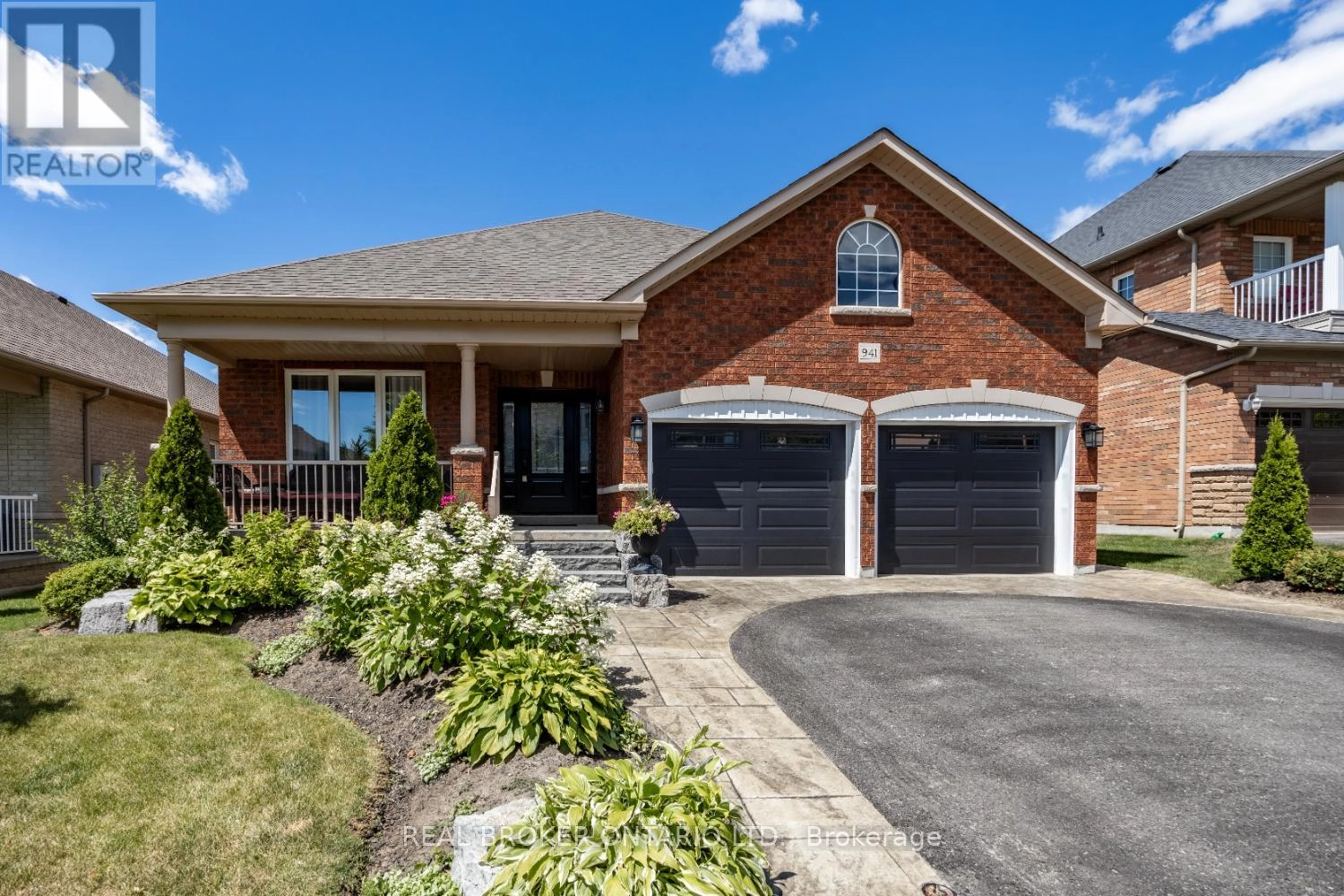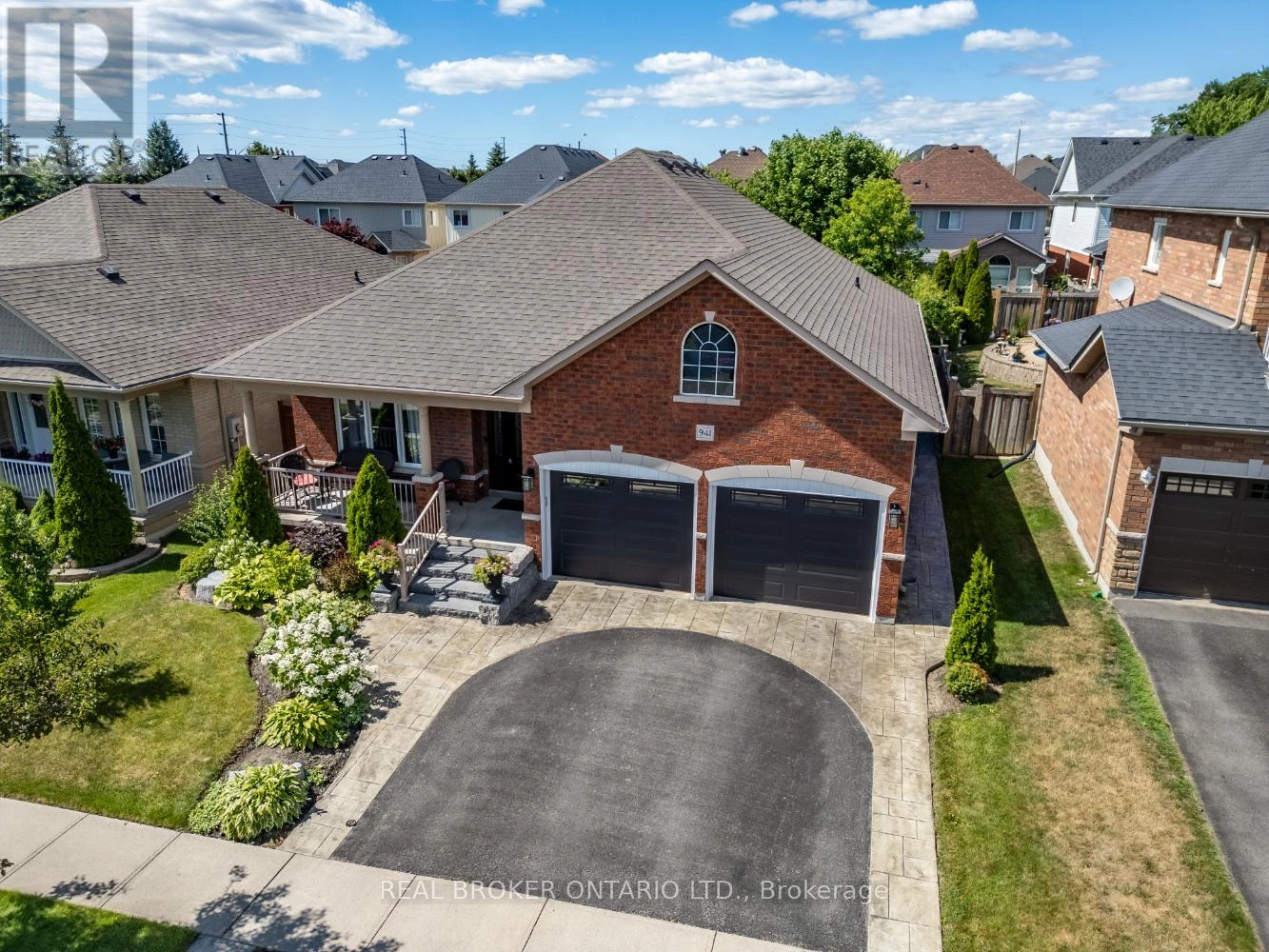941 Greenleaf Circle Oshawa, Ontario L1K 2W8
$1,125,000
Welcome to this beautifully maintained, all-brick bungalow, featuring fantastic curb appeal with a stamped concrete walkway leading to a charming, covered front porch. This home, with approx 49ft frontage, is close to Hwy 407, schools, parks, transit and shopping. Step inside to a tiled foyer with double closet for convenient storage. The eat-in kitchen boasts hardwood flooring, black stainless steel appliances, granite countertops, tile backsplash, a pantry cupboard, and a handy breakfast bar, plus a walk-out to the backyard patio with inground pool. The kitchen flows into the cozy family room with hardwood floors and a gas fireplace. A combined living/dining room with crown moulding and hardwood flooring creates an ideal space for entertaining. The spacious primary bedroom offers two double closets and a private 3-piece ensuite. A second main floor bedroom with a double closet and a main floor laundry room, with interior garage access, add to the home's practicality. The finished basement extends your living space with two large bedrooms (one with a walk-in closet), a 4-piece bath, an oversized rec room, and abundant storage. Step outside to your private backyard oasis featuring a stamped concrete patio surrounding a stunning inground pool (2019), fully fenced for privacy and perfect for enjoying summer days poolside. Major updates include professional landscaping, furnace (2019), and A/C(2019). Close to many amenities, this move-in ready home is the perfect blend of comfort, style, and convenience. (id:59743)
Property Details
| MLS® Number | E12302753 |
| Property Type | Single Family |
| Neigbourhood | Taunton |
| Community Name | Taunton |
| Parking Space Total | 4 |
| Pool Type | Inground Pool |
Building
| Bathroom Total | 3 |
| Bedrooms Above Ground | 2 |
| Bedrooms Below Ground | 2 |
| Bedrooms Total | 4 |
| Appliances | Central Vacuum, Water Heater - Tankless, Dishwasher, Dryer, Microwave, Hood Fan, Stove, Washer, Refrigerator |
| Architectural Style | Bungalow |
| Basement Development | Finished |
| Basement Type | Full (finished) |
| Construction Style Attachment | Detached |
| Cooling Type | Central Air Conditioning |
| Exterior Finish | Brick |
| Fireplace Present | Yes |
| Flooring Type | Hardwood, Tile, Carpeted |
| Foundation Type | Unknown |
| Half Bath Total | 1 |
| Heating Fuel | Natural Gas |
| Heating Type | Forced Air |
| Stories Total | 1 |
| Size Interior | 1,100 - 1,500 Ft2 |
| Type | House |
| Utility Water | Municipal Water |
Parking
| Attached Garage | |
| Garage |
Land
| Acreage | No |
| Sewer | Sanitary Sewer |
| Size Depth | 109 Ft ,10 In |
| Size Frontage | 49 Ft ,2 In |
| Size Irregular | 49.2 X 109.9 Ft |
| Size Total Text | 49.2 X 109.9 Ft |
Rooms
| Level | Type | Length | Width | Dimensions |
|---|---|---|---|---|
| Basement | Other | 6.37 m | 4.8 m | 6.37 m x 4.8 m |
| Basement | Bedroom 3 | 4.61 m | 4.27 m | 4.61 m x 4.27 m |
| Basement | Bedroom 4 | 4.51 m | 3.26 m | 4.51 m x 3.26 m |
| Basement | Recreational, Games Room | 8.34 m | 4.88 m | 8.34 m x 4.88 m |
| Main Level | Kitchen | 6.48 m | 2.85 m | 6.48 m x 2.85 m |
| Main Level | Dining Room | 4.42 m | 3.25 m | 4.42 m x 3.25 m |
| Main Level | Living Room | 4.48 m | 3.57 m | 4.48 m x 3.57 m |
| Main Level | Family Room | 5.14 m | 3.84 m | 5.14 m x 3.84 m |
| Main Level | Laundry Room | 2.26 m | 1.76 m | 2.26 m x 1.76 m |
| Main Level | Primary Bedroom | 5.15 m | 5.11 m | 5.15 m x 5.11 m |
| Main Level | Bedroom 2 | 3.77 m | 3.08 m | 3.77 m x 3.08 m |
https://www.realtor.ca/real-estate/28643450/941-greenleaf-circle-oshawa-taunton-taunton

Broker
(905) 926-5554
(905) 926-5554
www.marleneboyle.com/
www.facebook.com/marleneboylerealtor
twitter.com/marleneboyle
www.linkedin.com/in/marleneboyle

113 King Street East Unit 2
Bowmanville, Ontario L1C 1N4
(888) 311-1172
www.joinreal.com/
Contact Us
Contact us for more information








































