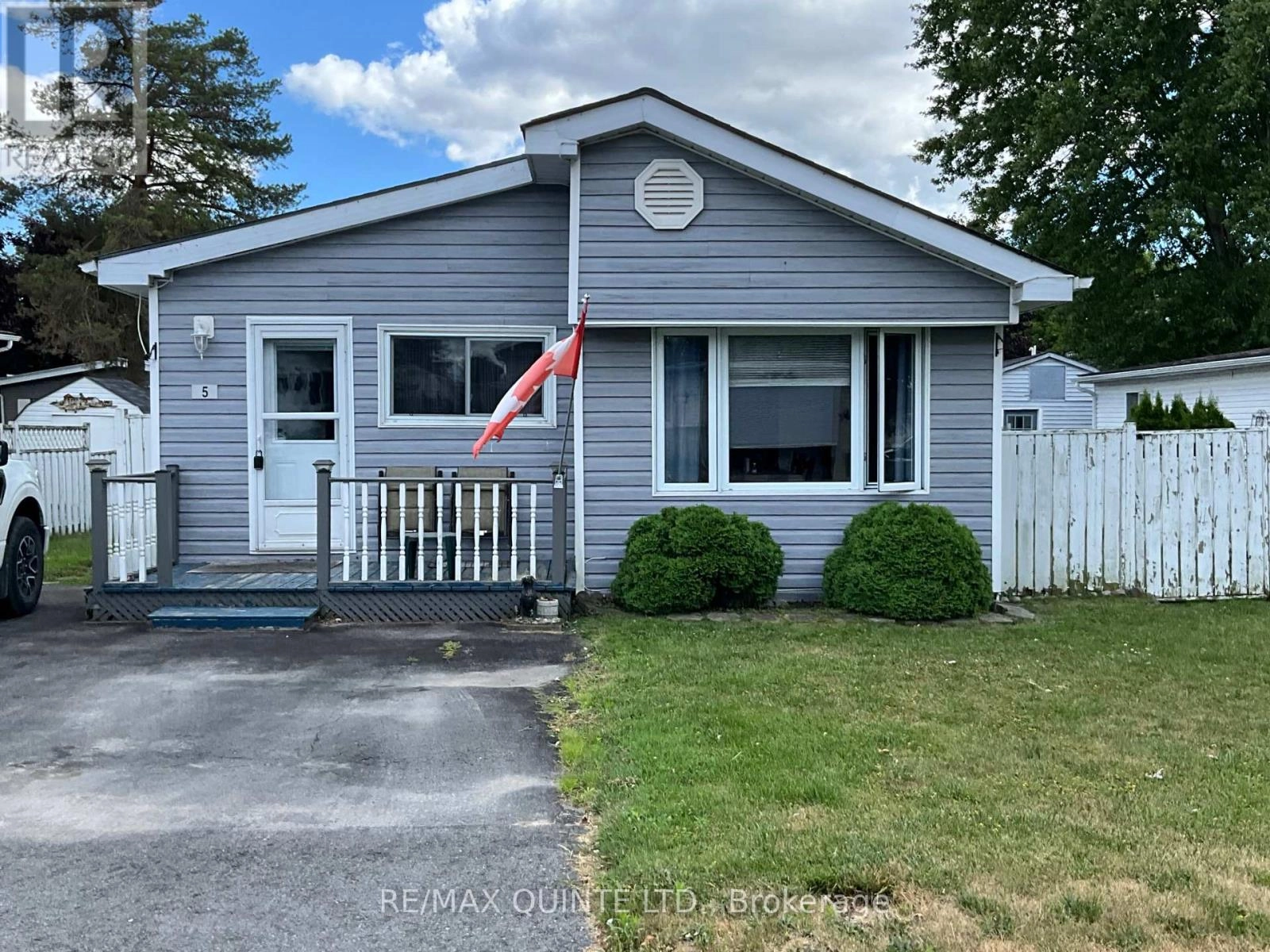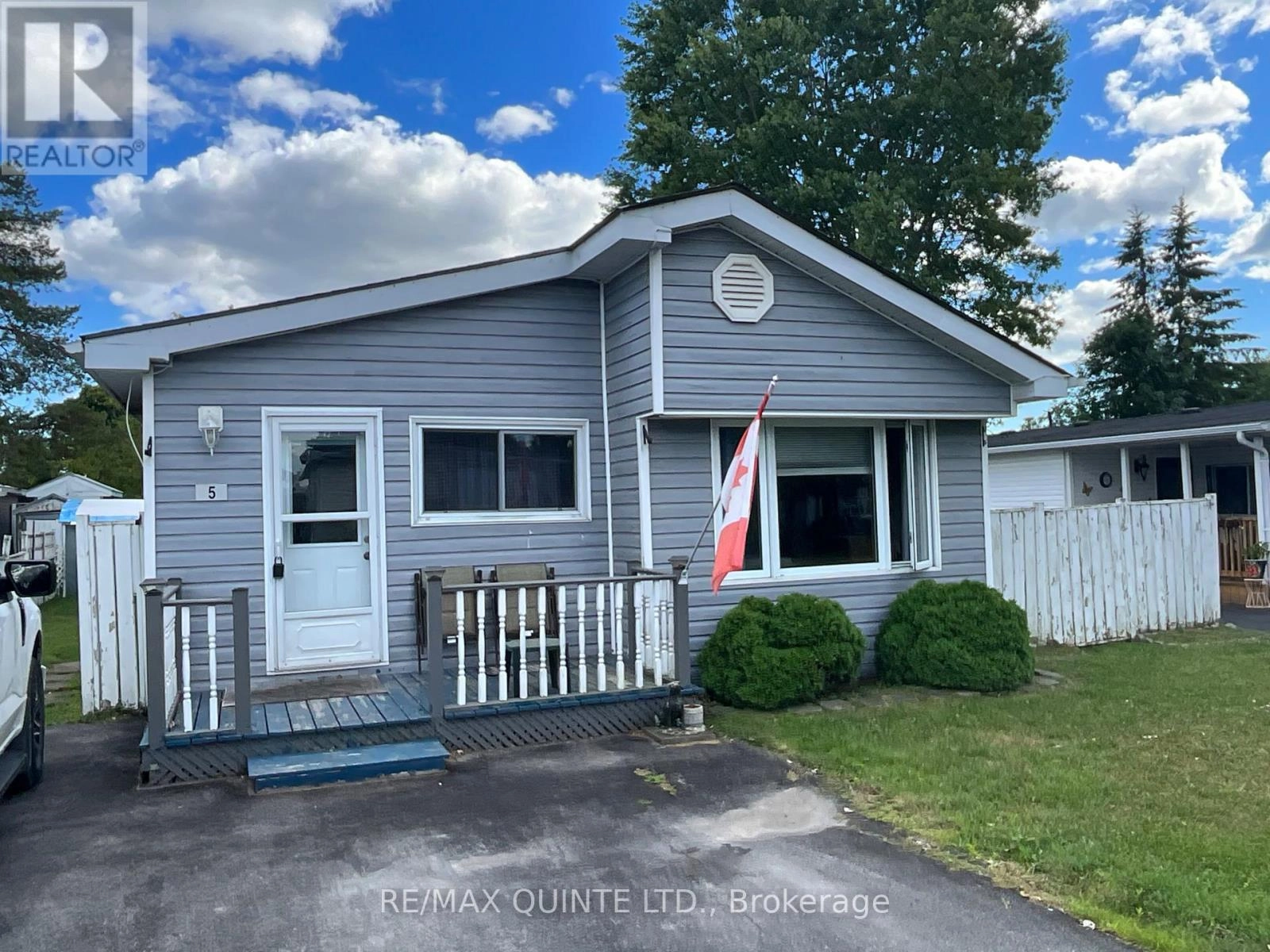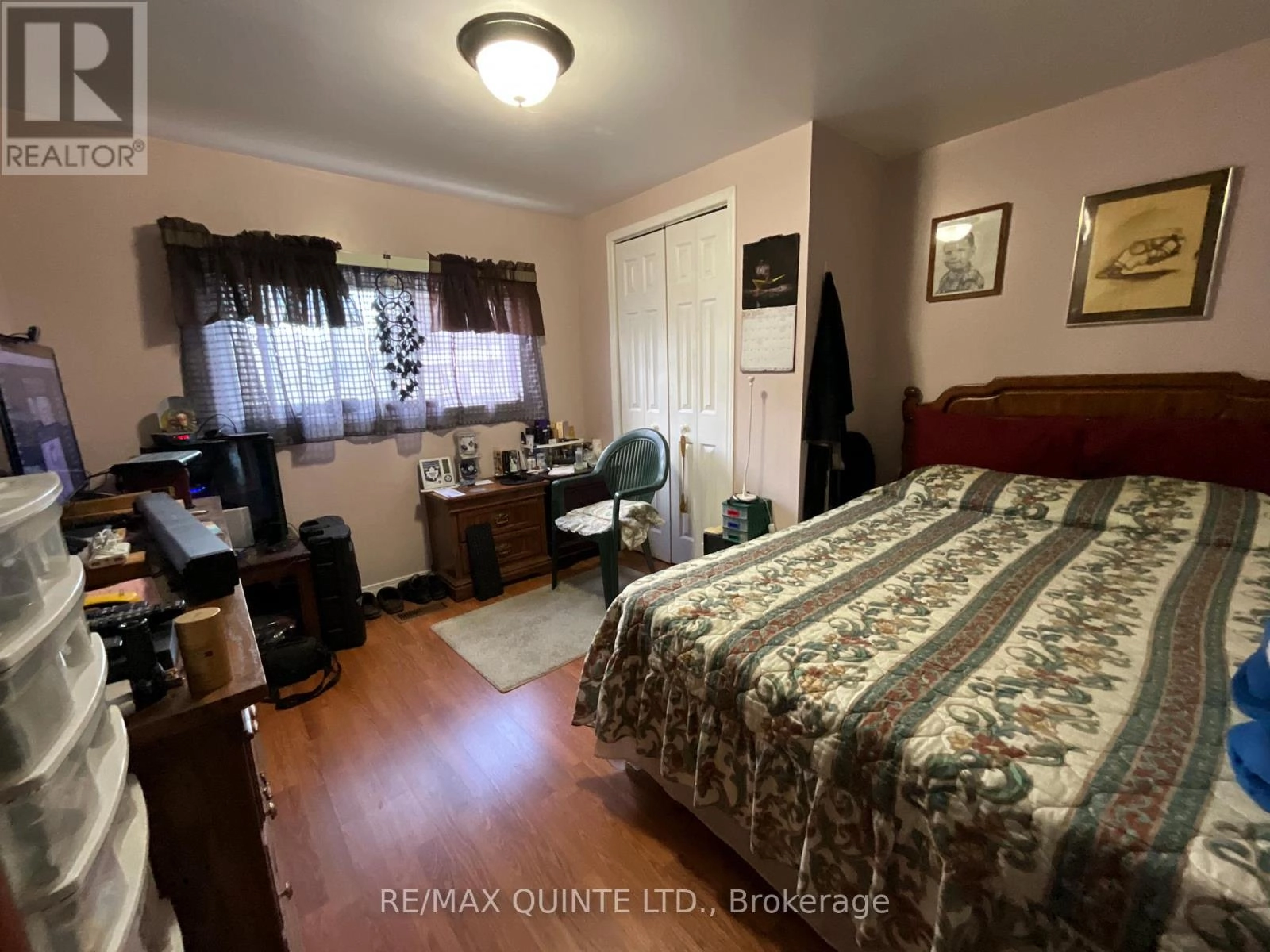5 Oriole Lane Quinte West, Ontario K8M 4Z3
$319,900
Spacious mobile home in beautiful Kenron Estates. Welcome to easy living. This tastefully updated 2-bedroom, 1-bath mobile home is move-in ready and full of room. Open concept layout, featuring a spacious kitchen with breakfast space, formal dining area a spacious living room. Large windows bring in plenty of natural light, creating a warm and welcoming atmosphere. Far end of the home you'll find the primary bedroom that includes his and her walk in closets, vaulted ceilings and classic wood beam trim. Across the hall you find the second bedroom and a spacious 4 piece bathroom. Walk in laundry room leads to the elevated private side deck. Main shed wired, heated and cooled, second storage shed on a private lot - ideal for entertaining or simply relaxing outdoors. Shingles recently sprayed and sealed, extending shingle life. Affordable, comfortable, updated and located in a well-maintained community. (id:59743)
Property Details
| MLS® Number | X12303407 |
| Property Type | Single Family |
| Community Name | Sidney Ward |
| Parking Space Total | 2 |
Building
| Bathroom Total | 1 |
| Bedrooms Above Ground | 2 |
| Bedrooms Total | 2 |
| Age | 31 To 50 Years |
| Amenities | Fireplace(s) |
| Appliances | Dryer, Microwave, Stove, Water Heater, Washer, Window Coverings, Refrigerator |
| Architectural Style | Bungalow |
| Cooling Type | Wall Unit |
| Exterior Finish | Vinyl Siding |
| Fireplace Present | Yes |
| Fireplace Total | 1 |
| Foundation Type | Unknown |
| Heating Fuel | Natural Gas |
| Heating Type | Forced Air |
| Stories Total | 1 |
| Size Interior | 700 - 1,100 Ft2 |
| Type | Mobile Home |
| Utility Water | Municipal Water |
Parking
| No Garage |
Land
| Acreage | No |
| Sewer | Sanitary Sewer |
Rooms
| Level | Type | Length | Width | Dimensions |
|---|---|---|---|---|
| Main Level | Kitchen | 3.35 m | 3.35 m | 3.35 m x 3.35 m |
| Main Level | Living Room | 8.22 m | 3.65 m | 8.22 m x 3.65 m |
| Main Level | Dining Room | 3.65 m | 3.35 m | 3.65 m x 3.35 m |
| Main Level | Primary Bedroom | 4.54 m | 3.35 m | 4.54 m x 3.35 m |
| Main Level | Bedroom 2 | 3.62 m | 3.35 m | 3.62 m x 3.35 m |
| Main Level | Bathroom | Measurements not available | ||
| Main Level | Laundry Room | 2.56 m | 2.85 m | 2.56 m x 2.85 m |
Utilities
| Cable | Installed |
| Electricity | Installed |
| Sewer | Installed |
https://www.realtor.ca/real-estate/28644841/5-oriole-lane-quinte-west-sidney-ward-sidney-ward

Salesperson
(613) 969-9907
(613) 969-9907

Contact Us
Contact us for more information
















