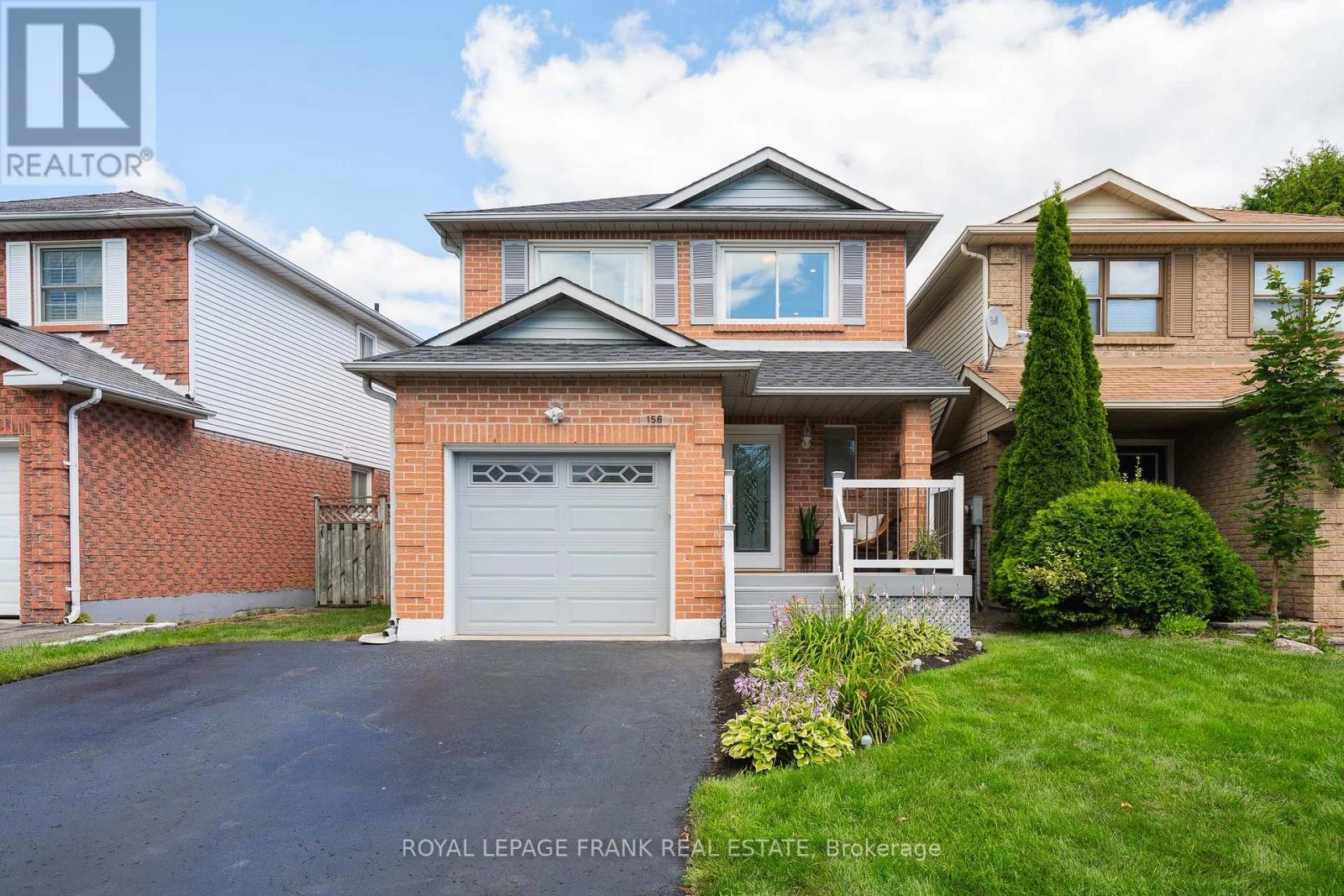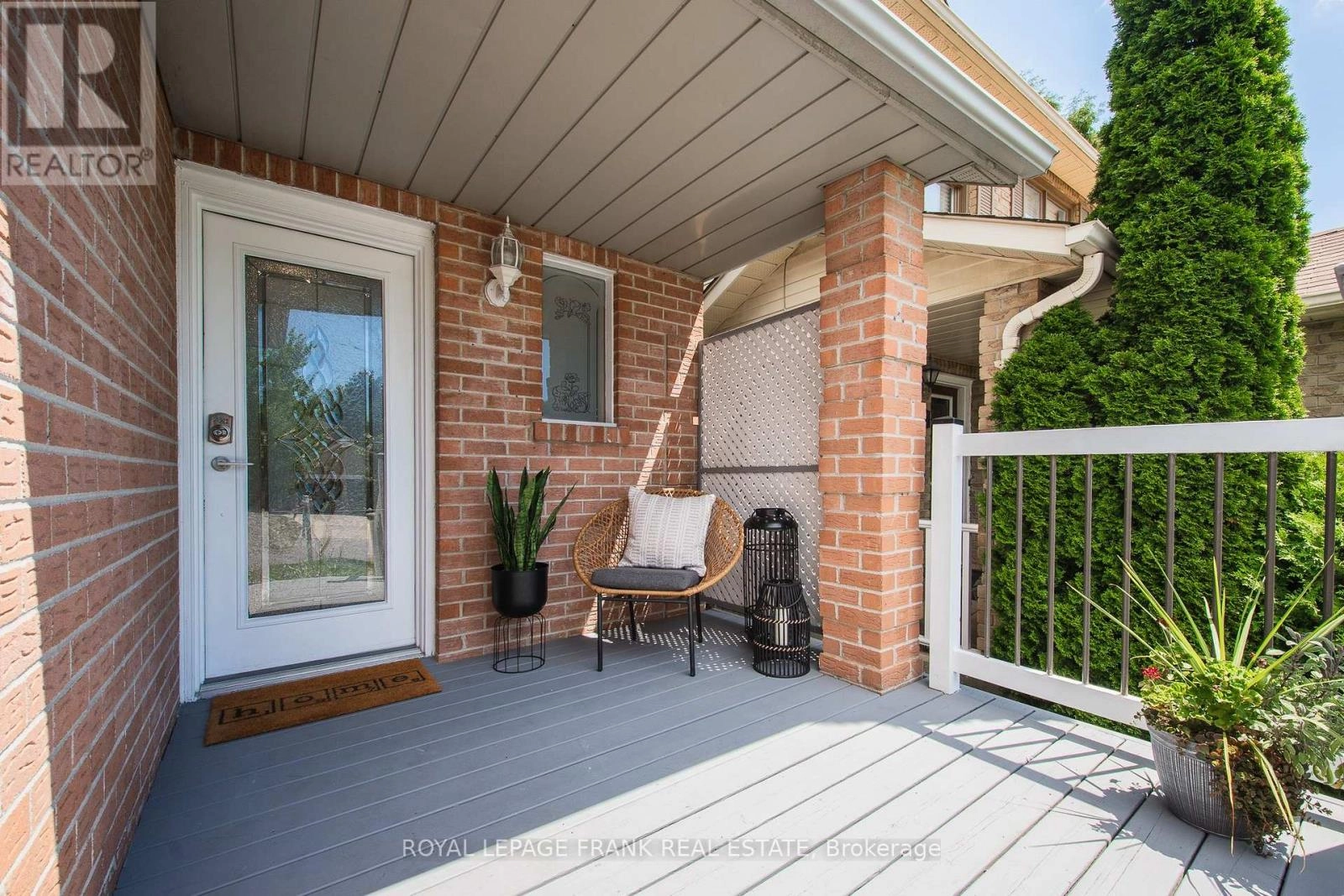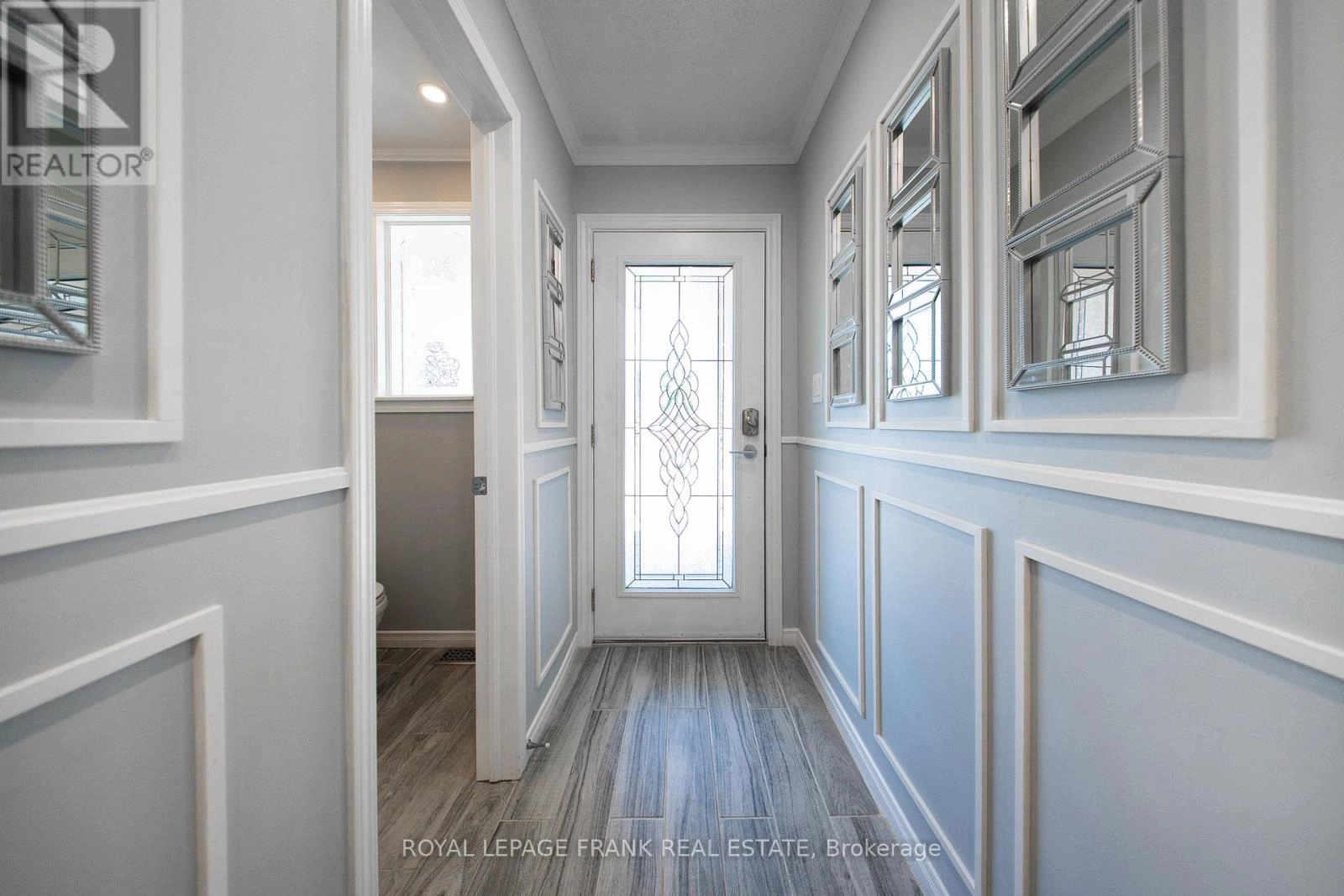156 Overbank Drive Oshawa, Ontario L1J 7Y5
$750,000
Welcome to this beautifully updated 3-bedroom, 3 bathroom home in a sought-after, family-friendly neighbourhood perfect for first-time buyers and young families alike. Surrounded by scenic trails, parks, transit, and shopping, this home offers a blend of style, comfort, and convenience. Step inside to discover a bright main floor featuring LED pot lights, hardwood flooring, and a modern, renovated kitchen with sleek stainless steel appliances, ample cabinetry, and clean, contemporary finishes. The dining area flows seamlessly to the backyard through a large sliding glass door, flooding the space with natural light and offering easy access to outdoor entertaining. Upstairs, you'll find three generously sized bedrooms, including a spacious primary retreat with his-and-hers closets. The renovated 5-piece main bathroom adds a touch of luxury to your daily routine. Hardwood flooring continues throughout this level, adding warmth and elegance.The fully finished basement offers fantastic extra living space, complete with durable laminate flooring, a cozy family room, home gym area, laundry room, and a convenient 2-piece bathroom ideal for movie nights, workouts, or playtime. With tasteful upgrades, modern finishes, and a layout designed for both relaxation and entertaining, this move-in-ready home truly stands out. Don't miss your chance to settle into a vibrant community and make this beautiful property your own. (id:59743)
Open House
This property has open houses!
1:00 pm
Ends at:3:00 pm
2:00 pm
Ends at:4:00 pm
Property Details
| MLS® Number | E12303876 |
| Property Type | Single Family |
| Neigbourhood | Thornton Woods |
| Community Name | McLaughlin |
| Amenities Near By | Public Transit |
| Features | Level Lot, Irregular Lot Size |
| Parking Space Total | 4 |
| Structure | Porch, Deck |
Building
| Bathroom Total | 3 |
| Bedrooms Above Ground | 3 |
| Bedrooms Total | 3 |
| Age | 31 To 50 Years |
| Appliances | Garage Door Opener Remote(s), Water Heater - Tankless, Water Heater, Blinds, Central Vacuum, Dishwasher, Dryer, Garage Door Opener, Microwave, Range, Washer, Refrigerator |
| Basement Development | Finished |
| Basement Type | Full (finished) |
| Construction Style Attachment | Link |
| Cooling Type | Central Air Conditioning |
| Exterior Finish | Brick, Vinyl Siding |
| Flooring Type | Hardwood, Laminate, Porcelain Tile |
| Foundation Type | Poured Concrete |
| Half Bath Total | 2 |
| Heating Fuel | Natural Gas |
| Heating Type | Forced Air |
| Stories Total | 2 |
| Size Interior | 1,100 - 1,500 Ft2 |
| Type | House |
| Utility Water | Municipal Water |
Parking
| Attached Garage | |
| Garage |
Land
| Acreage | No |
| Fence Type | Fenced Yard |
| Land Amenities | Public Transit |
| Sewer | Sanitary Sewer |
| Size Depth | 119 Ft ,4 In |
| Size Frontage | 30 Ft ,10 In |
| Size Irregular | 30.9 X 119.4 Ft |
| Size Total Text | 30.9 X 119.4 Ft |
| Zoning Description | Single Family Residential |
Rooms
| Level | Type | Length | Width | Dimensions |
|---|---|---|---|---|
| Lower Level | Bathroom | Measurements not available | ||
| Lower Level | Laundry Room | Measurements not available | ||
| Lower Level | Cold Room | 2.41 m | 1.32 m | 2.41 m x 1.32 m |
| Lower Level | Family Room | 5.38 m | 4.65 m | 5.38 m x 4.65 m |
| Lower Level | Exercise Room | 3.12 m | 2.24 m | 3.12 m x 2.24 m |
| Main Level | Living Room | 5.54 m | 3.15 m | 5.54 m x 3.15 m |
| Main Level | Dining Room | 3 m | 2.58 m | 3 m x 2.58 m |
| Main Level | Kitchen | 5.41 m | 2.36 m | 5.41 m x 2.36 m |
| Upper Level | Primary Bedroom | 5.28 m | 3.09 m | 5.28 m x 3.09 m |
| Upper Level | Bedroom 2 | 3.63 m | 2.54 m | 3.63 m x 2.54 m |
| Upper Level | Bedroom 3 | 3.29 m | 2.62 m | 3.29 m x 2.62 m |
| Upper Level | Bathroom | 2.52 m | 2.26 m | 2.52 m x 2.26 m |
https://www.realtor.ca/real-estate/28646193/156-overbank-drive-oshawa-mclaughlin-mclaughlin
Broker
(905) 483-0889

200 Dundas Street East
Whitby, Ontario L1N 2H8
(905) 666-1333
(905) 430-3842
www.royallepagefrank.com/
Contact Us
Contact us for more information




































