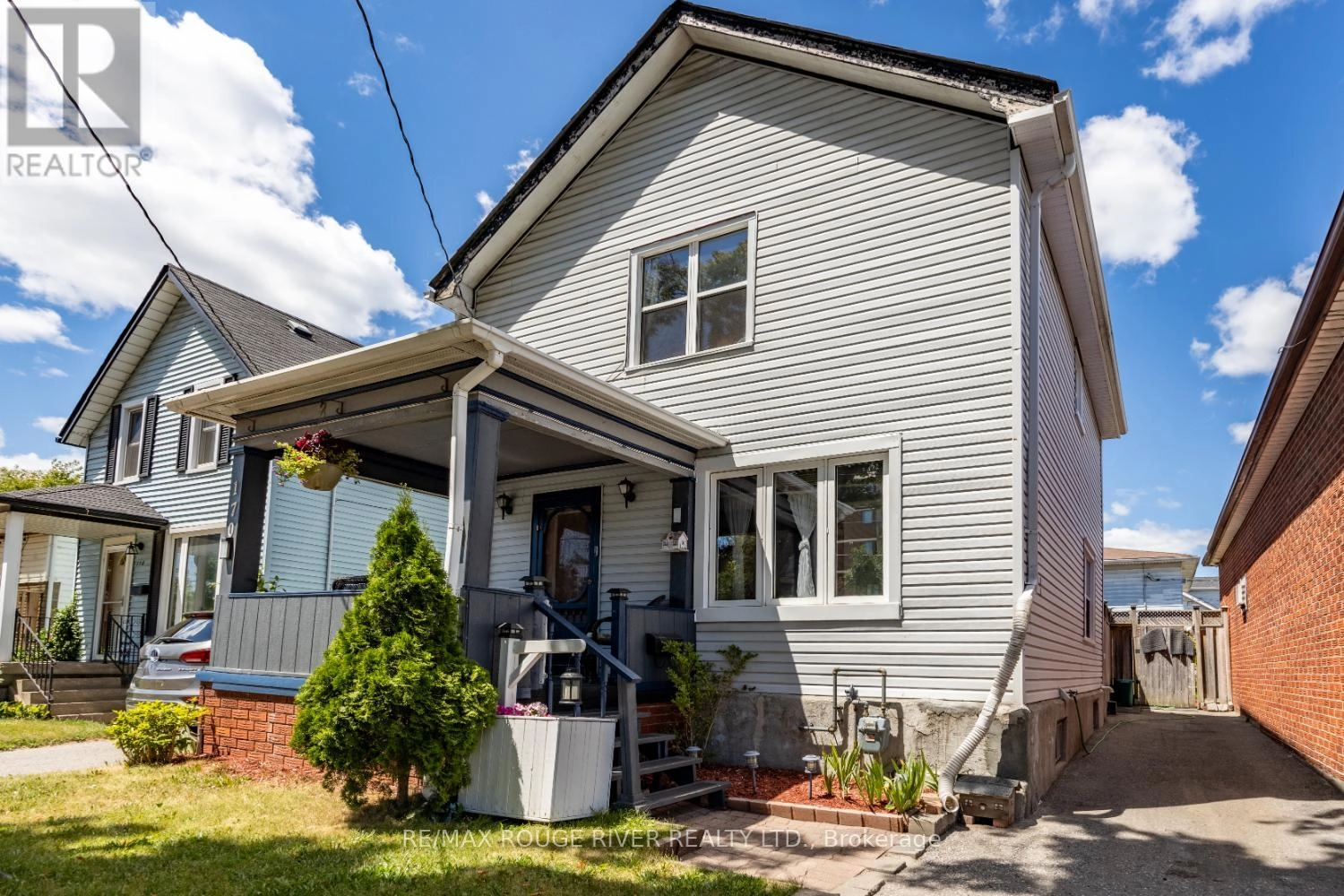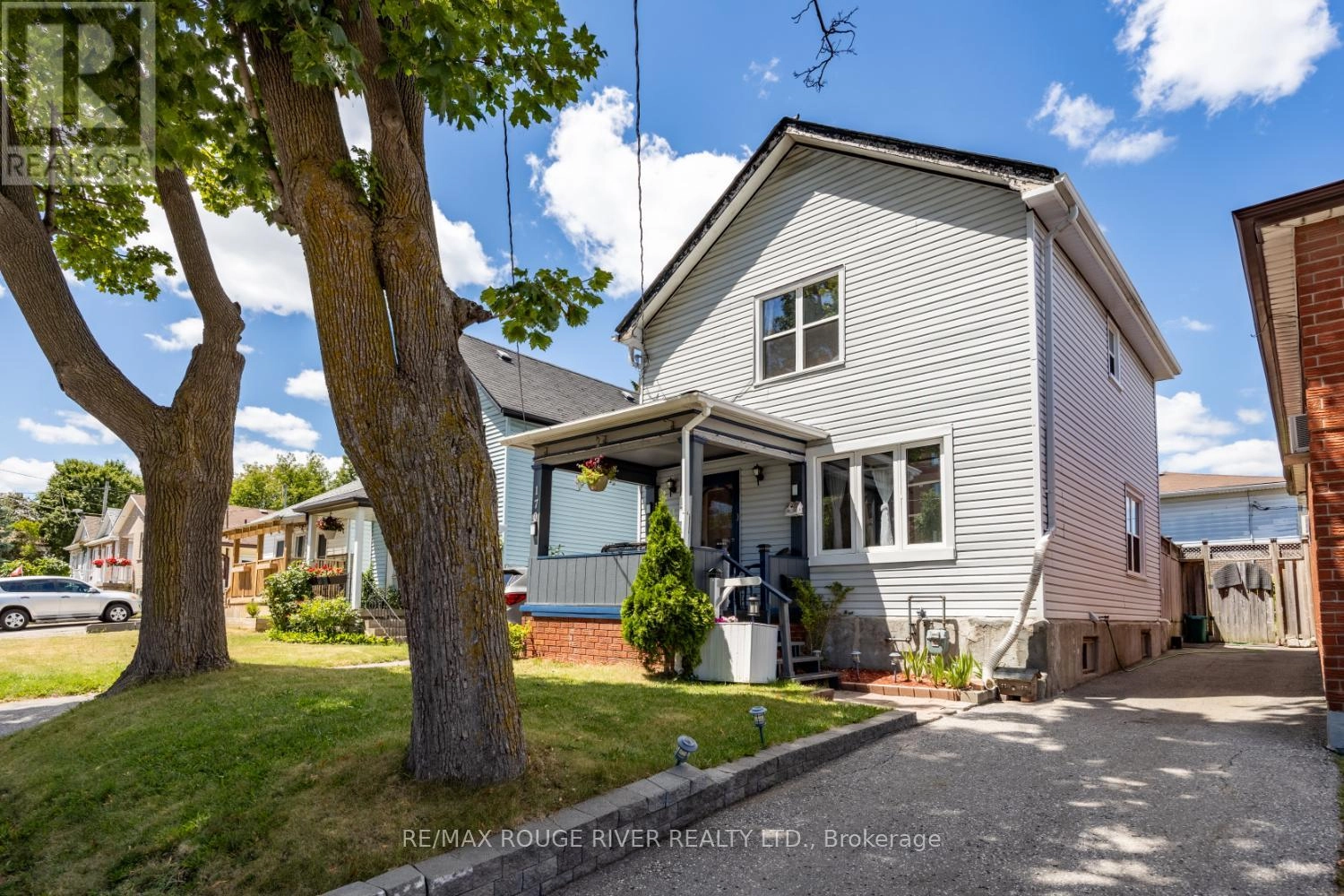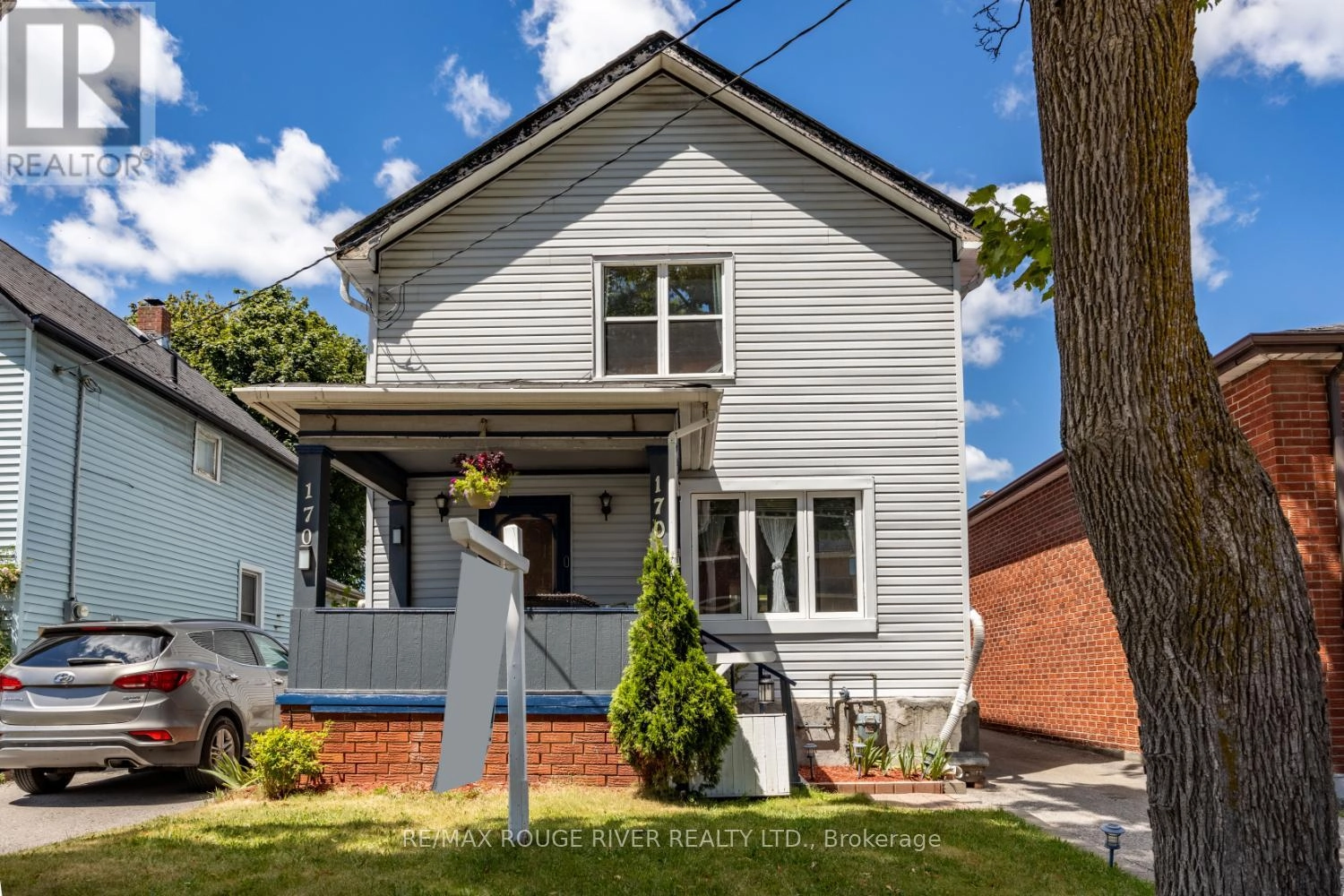170 Bloor Street W Oshawa, Ontario L1J 1P7
$469,900
Great Opportunity in this Solid Century home located minutes to HWY 401. Steps to transit and amenities. Close to Site of New Go Station redevelopment. Spacious eat-in kitchen with walkout to deck off the back mudroom. Main floor bedroom and cozy front living room with corner electric fireplace! Original high baseboards, trim, crown moulding and some original hardwood flooring! Upper floor offers 3 bedrooms with large Primary Bedroom with double and single closets and 4pc bathroom! Some updates to this home are shingles appx (2010), All but porch and basement windows appx(2015), Kitchen cabinets and flooring appx (2010-15), newer Gas boiler system (2022). Fully fenced backyard with large deck and parking for up to 3 cars! The Home does need some additional work but offers great potential with updates that have been done! (id:59743)
Open House
This property has open houses!
2:00 pm
Ends at:4:00 pm
Property Details
| MLS® Number | E12304285 |
| Property Type | Single Family |
| Neigbourhood | Lakeview |
| Community Name | Lakeview |
| Amenities Near By | Place Of Worship, Public Transit, Schools |
| Features | Level |
| Parking Space Total | 3 |
| Structure | Deck, Porch |
Building
| Bathroom Total | 2 |
| Bedrooms Above Ground | 4 |
| Bedrooms Total | 4 |
| Age | 51 To 99 Years |
| Amenities | Fireplace(s) |
| Appliances | Blinds, Window Coverings |
| Basement Type | Full |
| Construction Style Attachment | Detached |
| Exterior Finish | Vinyl Siding |
| Fireplace Present | Yes |
| Flooring Type | Hardwood, Laminate |
| Foundation Type | Concrete |
| Heating Fuel | Natural Gas |
| Heating Type | Hot Water Radiator Heat |
| Stories Total | 2 |
| Size Interior | 700 - 1,100 Ft2 |
| Type | House |
| Utility Water | Municipal Water |
Parking
| No Garage |
Land
| Acreage | No |
| Fence Type | Fenced Yard |
| Land Amenities | Place Of Worship, Public Transit, Schools |
| Sewer | Sanitary Sewer |
| Size Depth | 110 Ft ,2 In |
| Size Frontage | 30 Ft ,4 In |
| Size Irregular | 30.4 X 110.2 Ft |
| Size Total Text | 30.4 X 110.2 Ft |
| Zoning Description | R2/r6-b |
Rooms
| Level | Type | Length | Width | Dimensions |
|---|---|---|---|---|
| Second Level | Primary Bedroom | 3.95 m | 3.6 m | 3.95 m x 3.6 m |
| Second Level | Bedroom 2 | 2.9 m | 2.9 m | 2.9 m x 2.9 m |
| Second Level | Bedroom 3 | 2.9 m | 2.7 m | 2.9 m x 2.7 m |
| Main Level | Kitchen | 4.6 m | 2.9 m | 4.6 m x 2.9 m |
| Main Level | Bedroom | 3.5 m | 3.2 m | 3.5 m x 3.2 m |
| Main Level | Living Room | 3.7 m | 3.1 m | 3.7 m x 3.1 m |
| Main Level | Mud Room | 3.6 m | 1.6 m | 3.6 m x 1.6 m |
https://www.realtor.ca/real-estate/28646918/170-bloor-street-w-oshawa-lakeview-lakeview

Salesperson
(905) 240-9202

1383 Wilson Rd Unit 16
Oshawa, Ontario L1K 2Z5
(905) 240-9202
www.remaxrougeriver.com/

Salesperson
(905) 372-2552

66 King Street East
Cobourg, Ontario K9A 1K9
(905) 372-2552
www.remaxrougeriver.com/
Contact Us
Contact us for more information









































