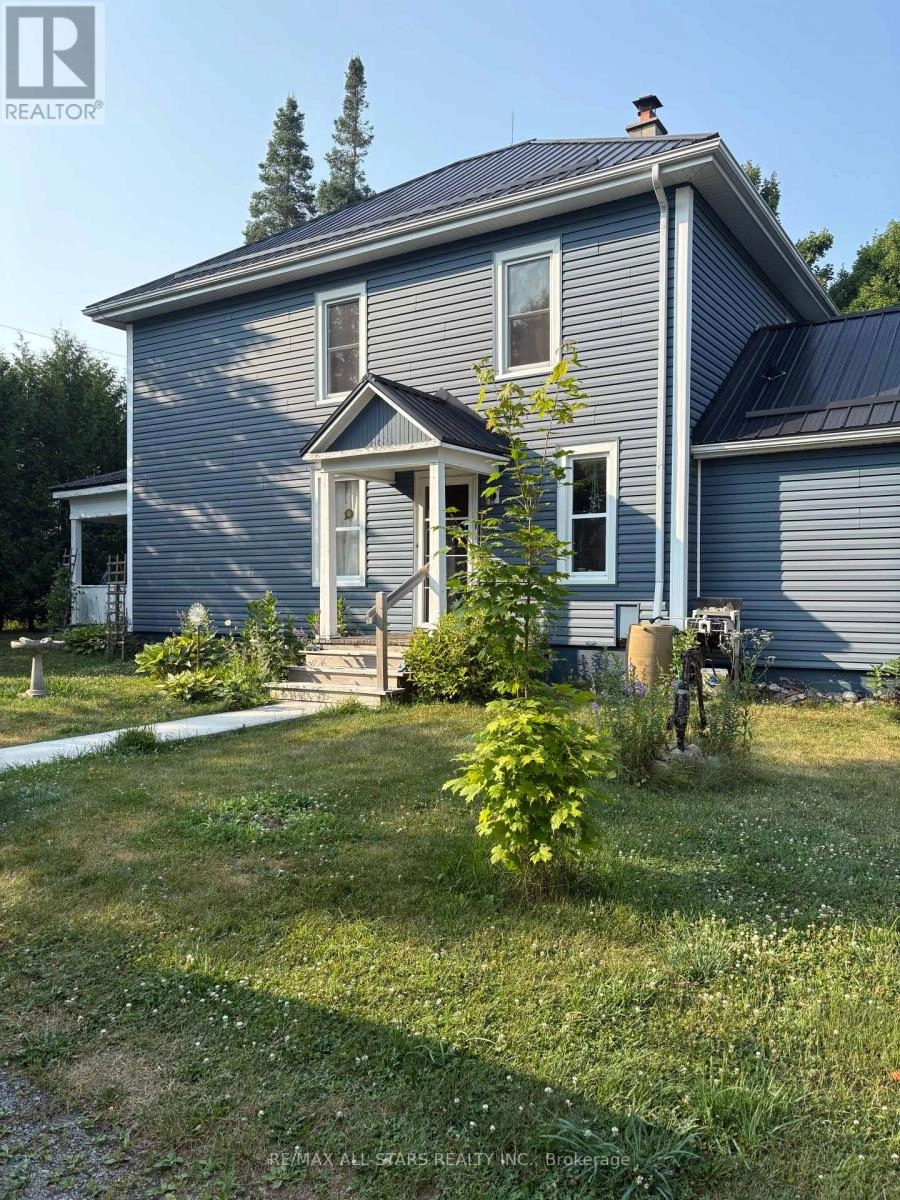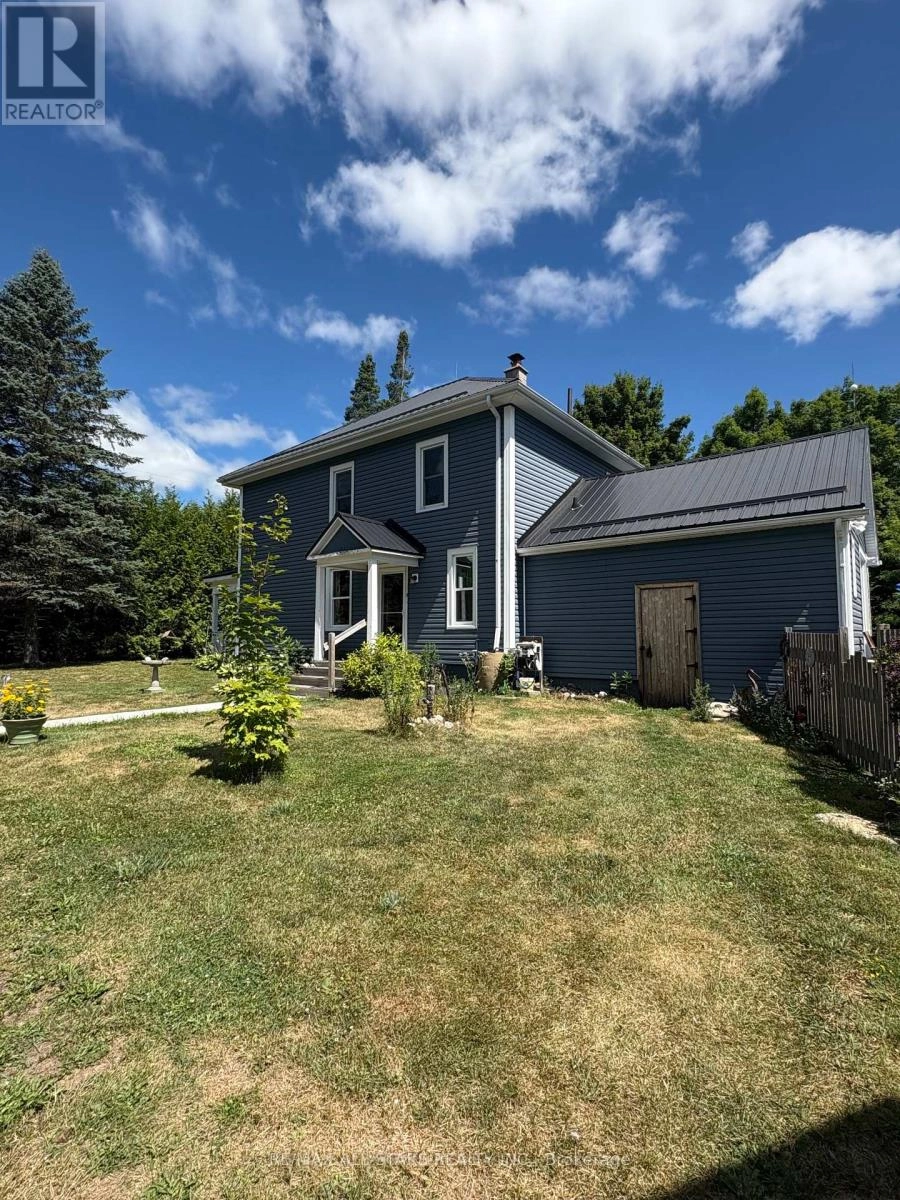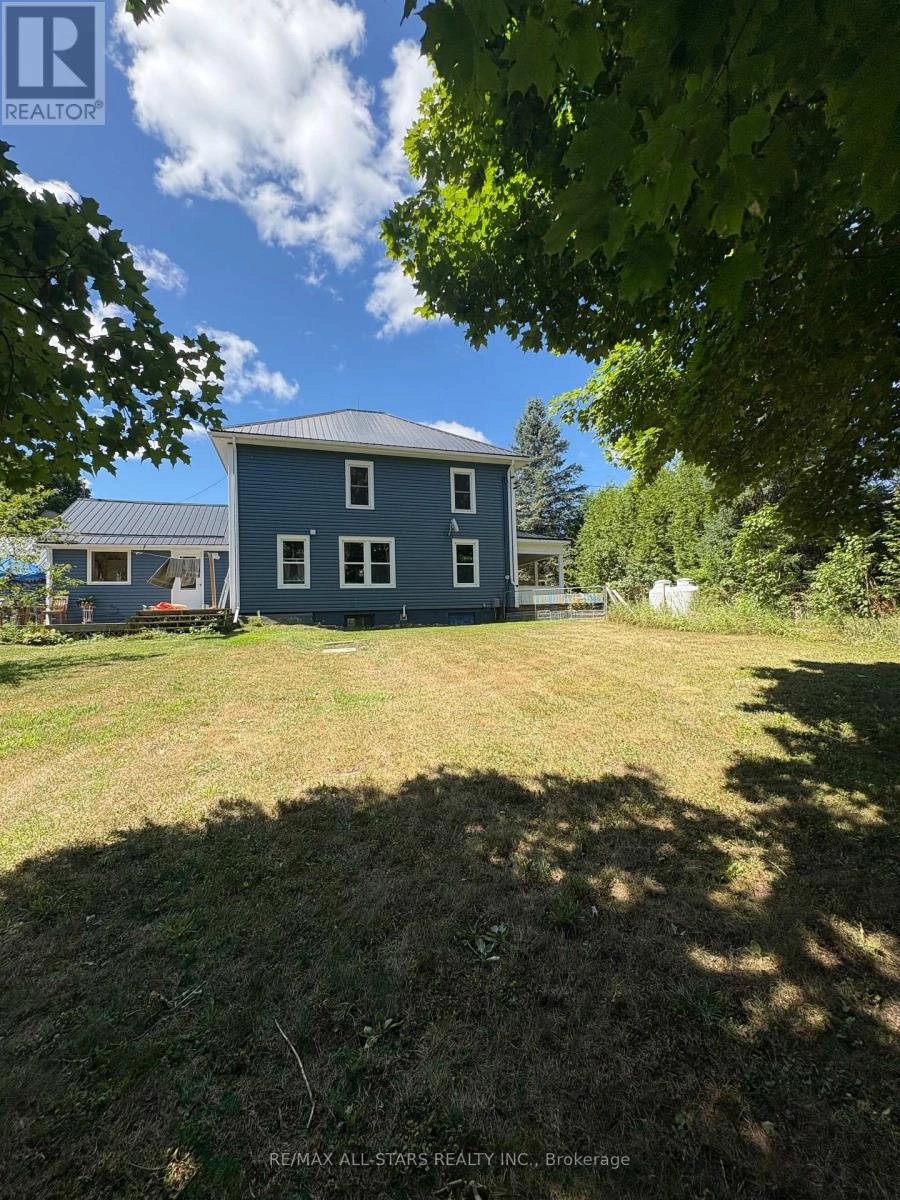412 Cooper Road Madoc, Ontario K0K 2K0
$610,000
Timeless Character Home with Exceptional Features! Step into a piece of history with some key features as: Original Hardwood Floors creating warmth and elegance flow through every room; Pocket Doors adding charm and flexibility for open or intimate spaces; A rare functional Dumbwaiter adding a historic touch for easy movement between floors; Dual Staircases one flowing from the grand front entry and convenient back stairs - ideal for busy or multi-generational households; Large Private Yard with Mature trees/bushes provide privacy, shade, and a peaceful setting for outdoor living; Historic Craftsmanship with Solid woodwork, handcrafted details and original trim showcase timeless quality. Enjoy a spacious yard perfect for relaxing or entertaining surrounded by mature lush greenery, that enhance privacy and curb appeal. This exceptional home is a rare opportunity to own a piece of history. Explore the chance to make this remarkable property with timeless character and unique features yours and experience the pride of owning a historic gem. (id:59743)
Property Details
| MLS® Number | X12304270 |
| Property Type | Single Family |
| Community Name | Madoc |
| Equipment Type | Water Heater - Propane, Propane Tank |
| Features | Rolling |
| Parking Space Total | 4 |
| Rental Equipment Type | Water Heater - Propane, Propane Tank |
| Structure | Deck, Barn, Shed |
Building
| Bathroom Total | 2 |
| Bedrooms Above Ground | 3 |
| Bedrooms Total | 3 |
| Age | 100+ Years |
| Appliances | Water Heater, Dryer, Freezer, Stove, Washer, Refrigerator |
| Basement Development | Unfinished |
| Basement Type | Partial (unfinished) |
| Construction Style Attachment | Detached |
| Exterior Finish | Aluminum Siding, Vinyl Siding |
| Foundation Type | Poured Concrete |
| Half Bath Total | 1 |
| Heating Fuel | Propane |
| Heating Type | Forced Air |
| Stories Total | 2 |
| Size Interior | 700 - 1,100 Ft2 |
| Type | House |
| Utility Water | Drilled Well |
Parking
| No Garage |
Land
| Acreage | No |
| Landscape Features | Landscaped |
| Sewer | Septic System |
| Size Depth | 279 Ft |
| Size Frontage | 300 Ft |
| Size Irregular | 300 X 279 Ft |
| Size Total Text | 300 X 279 Ft |
| Zoning Description | A-es |
Rooms
| Level | Type | Length | Width | Dimensions |
|---|---|---|---|---|
| Main Level | Kitchen | 5.38 m | 3.8 m | 5.38 m x 3.8 m |
| Main Level | Dining Room | 3.7 m | 3.5 m | 3.7 m x 3.5 m |
| Main Level | Family Room | 4.3 m | 3.8 m | 4.3 m x 3.8 m |
| Main Level | Living Room | 4.6 m | 3 m | 4.6 m x 3 m |
| Upper Level | Office | 3.35 m | 2.7 m | 3.35 m x 2.7 m |
| Upper Level | Primary Bedroom | 3.65 m | 3.65 m | 3.65 m x 3.65 m |
| Upper Level | Bedroom 2 | 2.7 m | 4.9 m | 2.7 m x 4.9 m |
| Upper Level | Bedroom 3 | 3.65 m | 3.65 m | 3.65 m x 3.65 m |
https://www.realtor.ca/real-estate/28646936/412-cooper-road-madoc-madoc

Salesperson
(705) 934-0068
(705) 934-0068
www.tinadoyle.ca/
www.facebook.com/profile.php?id=100088494152418
www.linkedin.com/in/tina-doyle-7746b71b2/
(705) 738-2378
Contact Us
Contact us for more information

























