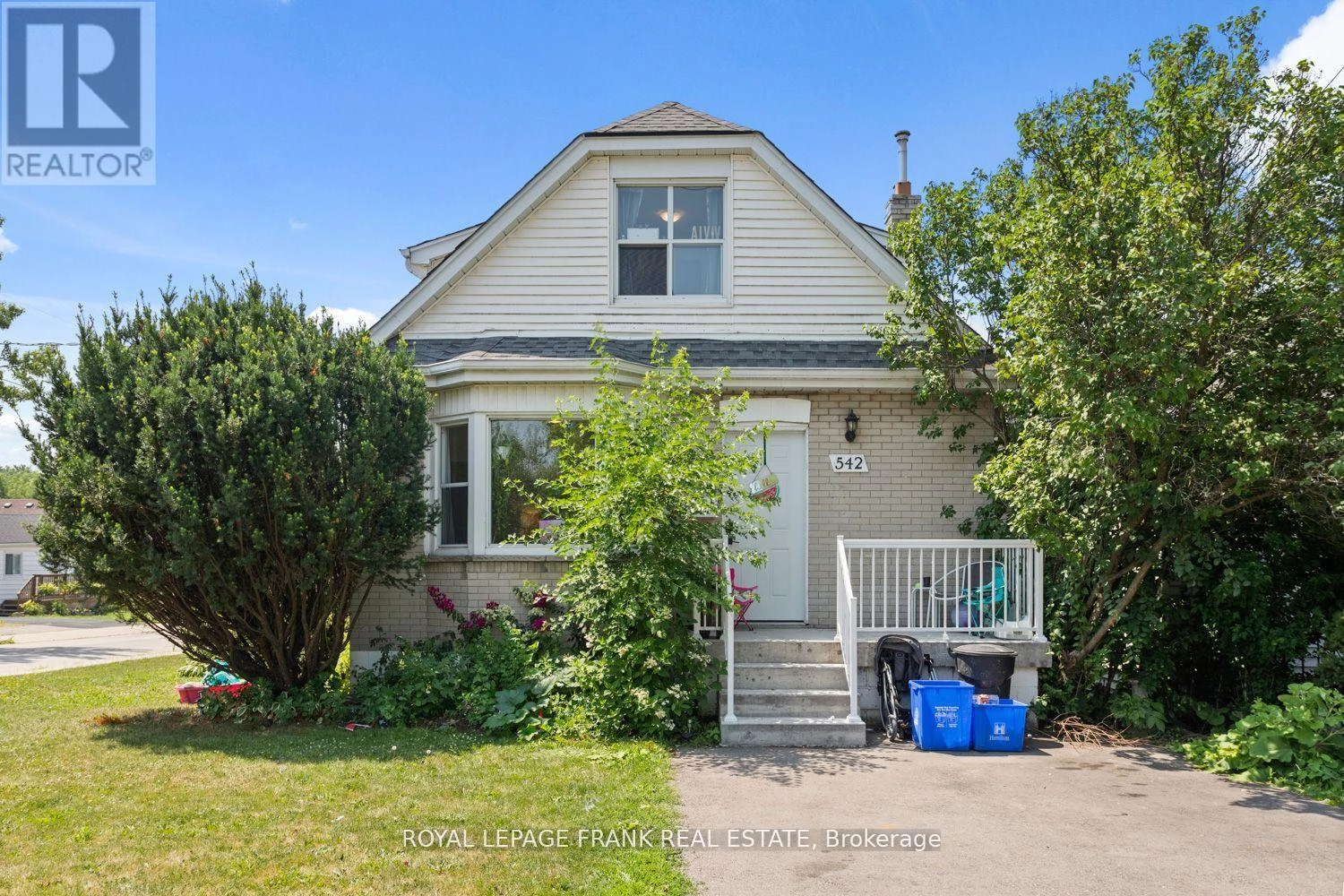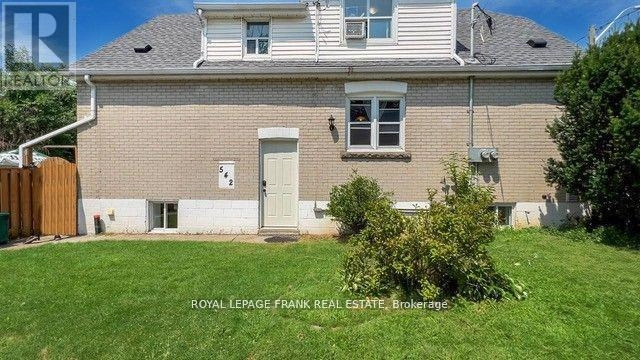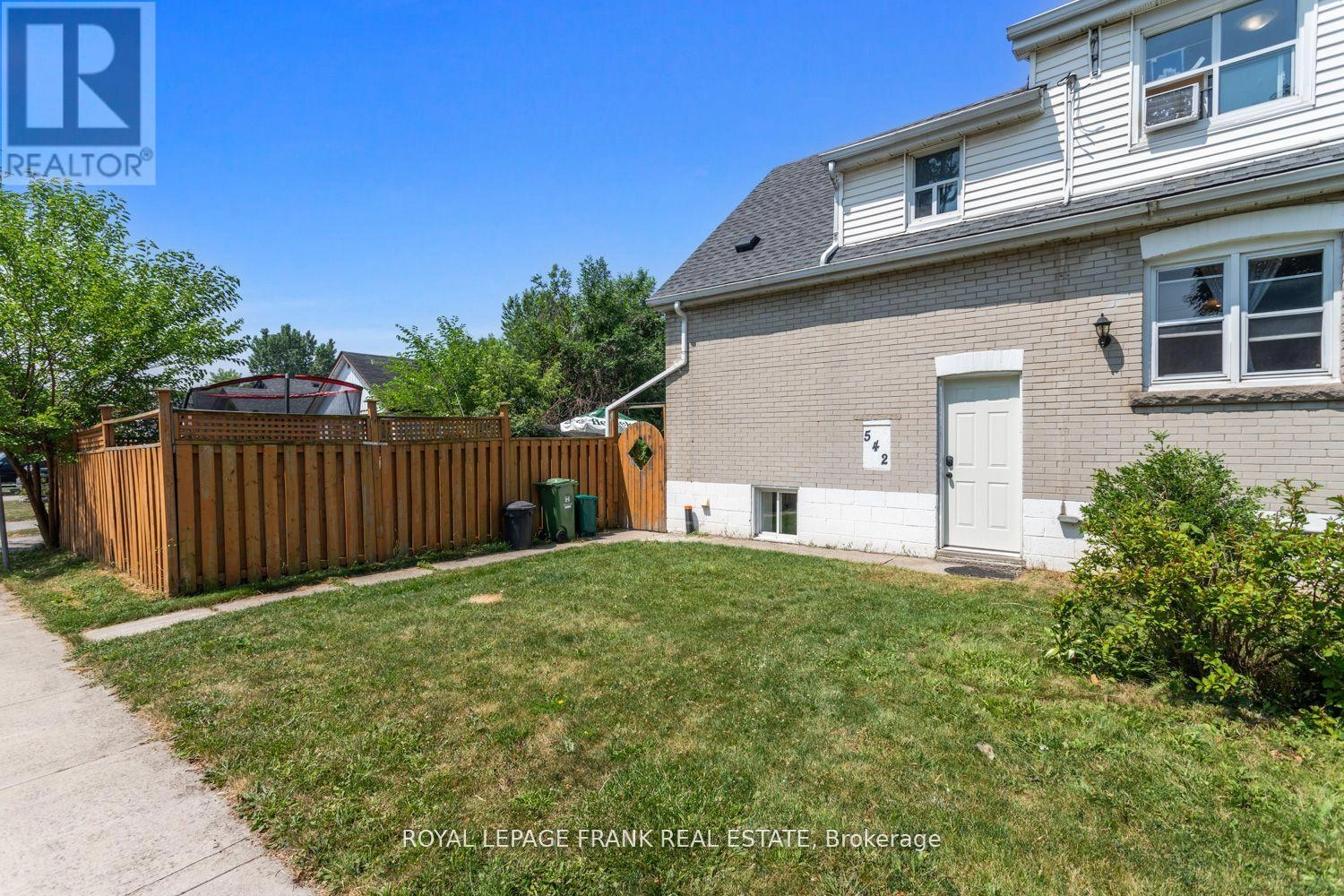542 Walmer Road Hamilton, Ontario L8H 3E6
$650,000
Legal 2-Unit property in the City of Hamilton! This spacious corner-lot duplex features a 5-bedroom, 2-bath upper unit spanning over 1500 sq ft, complete with a private front entry and walkout access to a fully fenced backyard. The lower unit has been recently and professionally finished, offering 2 bedrooms, a modern upgrades, and a side entry for privacy. Enjoy the convenience of two separate driveways and separate hydro meters, one dedicated to each unit, and shared laundry in a common area. Prime location just steps to public transit and less than 5 minutes to the QEW. (id:59743)
Property Details
| MLS® Number | X12304540 |
| Property Type | Single Family |
| Neigbourhood | Mcquesten East |
| Community Name | McQuesten |
| Parking Space Total | 4 |
| Structure | Shed |
Building
| Bathroom Total | 3 |
| Bedrooms Above Ground | 5 |
| Bedrooms Below Ground | 2 |
| Bedrooms Total | 7 |
| Appliances | All |
| Basement Features | Apartment In Basement, Separate Entrance |
| Basement Type | N/a |
| Construction Style Attachment | Detached |
| Cooling Type | Central Air Conditioning |
| Exterior Finish | Brick, Vinyl Siding |
| Flooring Type | Laminate, Vinyl, Ceramic |
| Foundation Type | Concrete |
| Heating Fuel | Natural Gas |
| Heating Type | Forced Air |
| Stories Total | 2 |
| Size Interior | 1,500 - 2,000 Ft2 |
| Type | House |
| Utility Water | Municipal Water |
Parking
| No Garage |
Land
| Acreage | No |
| Sewer | Sanitary Sewer |
| Size Depth | 100 Ft |
| Size Frontage | 35 Ft |
| Size Irregular | 35 X 100 Ft |
| Size Total Text | 35 X 100 Ft |
| Zoning Description | C |
Rooms
| Level | Type | Length | Width | Dimensions |
|---|---|---|---|---|
| Lower Level | Bedroom 2 | 2.25 m | 2.68 m | 2.25 m x 2.68 m |
| Lower Level | Living Room | 3.56 m | 4.08 m | 3.56 m x 4.08 m |
| Lower Level | Kitchen | 3.77 m | 3.56 m | 3.77 m x 3.56 m |
| Lower Level | Bedroom | 2.65 m | 2.16 m | 2.65 m x 2.16 m |
| Main Level | Living Room | 3.62 m | 3.41 m | 3.62 m x 3.41 m |
| Main Level | Eating Area | 3.77 m | 2.16 m | 3.77 m x 2.16 m |
| Main Level | Kitchen | 3.68 m | 2.83 m | 3.68 m x 2.83 m |
| Main Level | Dining Room | 2.77 m | 3.38 m | 2.77 m x 3.38 m |
| Main Level | Primary Bedroom | 3.23 m | 2.77 m | 3.23 m x 2.77 m |
| Upper Level | Bedroom 5 | 2.89 m | 3.65 m | 2.89 m x 3.65 m |
| Upper Level | Bedroom 2 | 3.01 m | 2.52 m | 3.01 m x 2.52 m |
| Upper Level | Bedroom 3 | 2.65 m | 2.77 m | 2.65 m x 2.77 m |
| Upper Level | Bedroom 4 | 2.52 m | 3.01 m | 2.52 m x 3.01 m |
https://www.realtor.ca/real-estate/28647270/542-walmer-road-hamilton-mcquesten-mcquesten


80 Athol Street East
Oshawa, Ontario L1H 8B7
(905) 576-4111
(905) 435-5383
www.royallepagefrank.com/
Contact Us
Contact us for more information

























