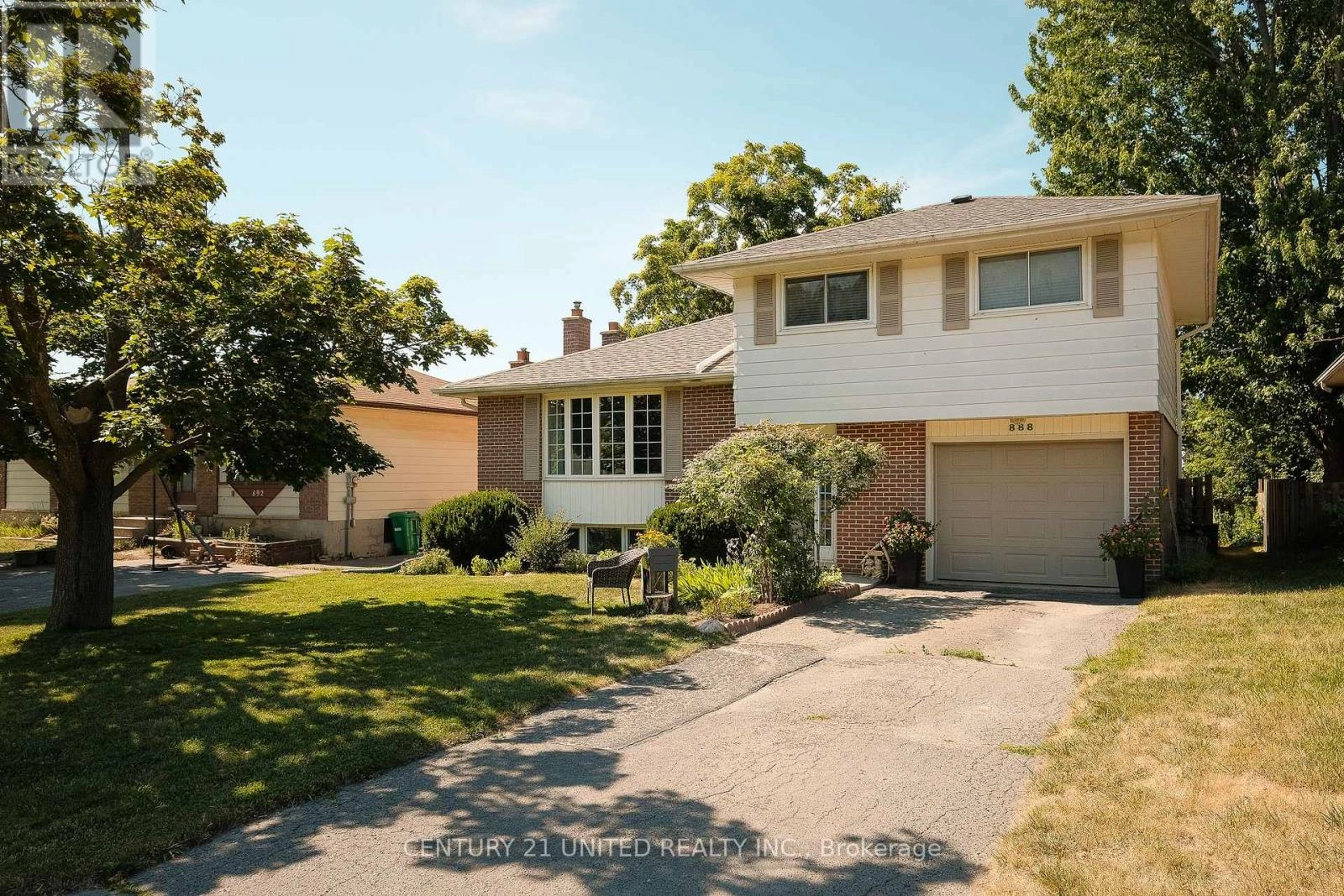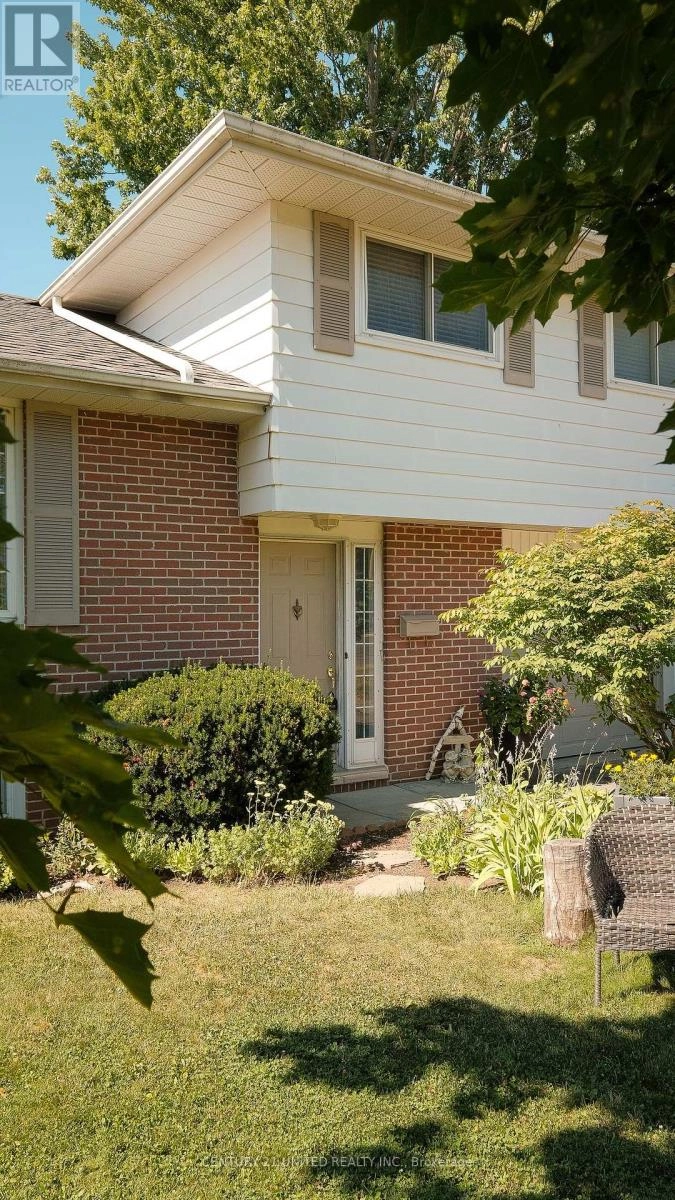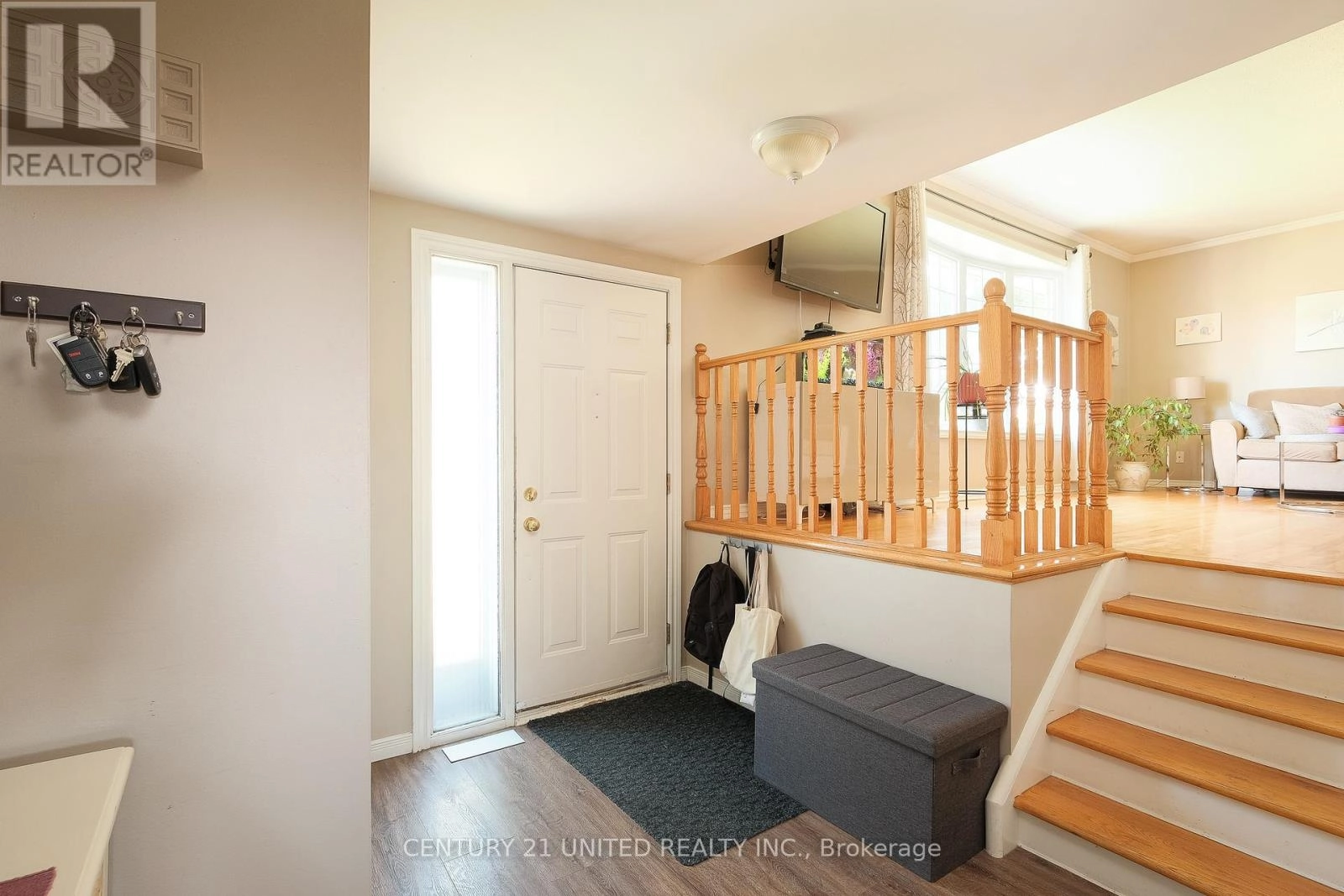888 Sydenham Road Peterborough South, Ontario K9J 1K2
$579,900
NICELY MAINTAINED THREE BEDROOM TWO BATH SIDESPLIT IN DESIRABLE SOUTH END LOCATION. THIS FAMILY HOME FEATURES A BRIGHT AND SPACIOUS LAYOUT INCLUDING A MAIN FLOOR ENTRY WITH BONUS ROOM AND GARAGE ACCESS, A LARGE LIVING ROOM, KITCHEN, AND DINING ROOM. THE SECOND LEVEL OFFERS A LARGE PRIMARY BEDROOM, TWO ADDITIONAL BEDROOMS, AND A FULL BATHROOM. THE LOWER LEVEL OFFERS A REC ROOM WITH GAS FIREPLACE, TWO PIECE BATH, AND A LAUNDRY UTILITY ROOM. THE PROPERTY IS FENCED AND OFFERS PLENTY OF SPACE FOR OUTDOOR ENJOYMENT. NEW ROOF 2022. PRIME SOUTH END LOCATION WITH EASY ACCESS TO HWY 115 AND LOCAL AMENITIES. (id:59743)
Property Details
| MLS® Number | X12304711 |
| Property Type | Single Family |
| Community Name | 5 East |
| Amenities Near By | Public Transit, Schools |
| Community Features | School Bus |
| Parking Space Total | 3 |
| Structure | Deck |
Building
| Bathroom Total | 2 |
| Bedrooms Above Ground | 3 |
| Bedrooms Total | 3 |
| Age | 51 To 99 Years |
| Amenities | Fireplace(s) |
| Appliances | Water Heater, Dishwasher, Dryer, Stove, Washer, Refrigerator |
| Basement Development | Partially Finished |
| Basement Type | Full (partially Finished) |
| Construction Style Attachment | Detached |
| Construction Style Split Level | Sidesplit |
| Cooling Type | Central Air Conditioning |
| Exterior Finish | Brick, Vinyl Siding |
| Fireplace Present | Yes |
| Fireplace Total | 1 |
| Fireplace Type | Free Standing Metal |
| Flooring Type | Laminate, Concrete, Hardwood, Carpeted |
| Foundation Type | Block |
| Half Bath Total | 1 |
| Heating Fuel | Natural Gas |
| Heating Type | Forced Air |
| Size Interior | 1,100 - 1,500 Ft2 |
| Type | House |
| Utility Water | Municipal Water |
Parking
| Attached Garage | |
| Garage |
Land
| Acreage | No |
| Fence Type | Fenced Yard |
| Land Amenities | Public Transit, Schools |
| Sewer | Sanitary Sewer |
| Size Depth | 100 Ft |
| Size Frontage | 50 Ft |
| Size Irregular | 50 X 100 Ft |
| Size Total Text | 50 X 100 Ft|under 1/2 Acre |
| Zoning Description | R1 |
Rooms
| Level | Type | Length | Width | Dimensions |
|---|---|---|---|---|
| Second Level | Living Room | 5.74 m | 3.66 m | 5.74 m x 3.66 m |
| Second Level | Dining Room | 3.5 m | 2.54 m | 3.5 m x 2.54 m |
| Second Level | Kitchen | 3.4 m | 3.04 m | 3.4 m x 3.04 m |
| Third Level | Bathroom | 2.42 m | 2.11 m | 2.42 m x 2.11 m |
| Third Level | Primary Bedroom | 3.74 m | 3.5 m | 3.74 m x 3.5 m |
| Third Level | Bedroom 2 | 3.31 m | 2.87 m | 3.31 m x 2.87 m |
| Third Level | Bedroom 3 | 3.33 m | 2.98 m | 3.33 m x 2.98 m |
| Lower Level | Laundry Room | 5.69 m | 3.42 m | 5.69 m x 3.42 m |
| Lower Level | Bathroom | 1.73 m | 0.74 m | 1.73 m x 0.74 m |
| Lower Level | Recreational, Games Room | 5.59 m | 3.5 m | 5.59 m x 3.5 m |
| Main Level | Foyer | 3.65 m | 1.84 m | 3.65 m x 1.84 m |
| Main Level | Office | 3.37 m | 2.53 m | 3.37 m x 2.53 m |
https://www.realtor.ca/real-estate/28647689/888-sydenham-road-peterborough-south-east-5-east

387 George Street South P.o. Box 178
Peterborough, Ontario K9J 6Y8
(705) 743-4444
(705) 743-9606
www.goldpost.com/
Contact Us
Contact us for more information










































