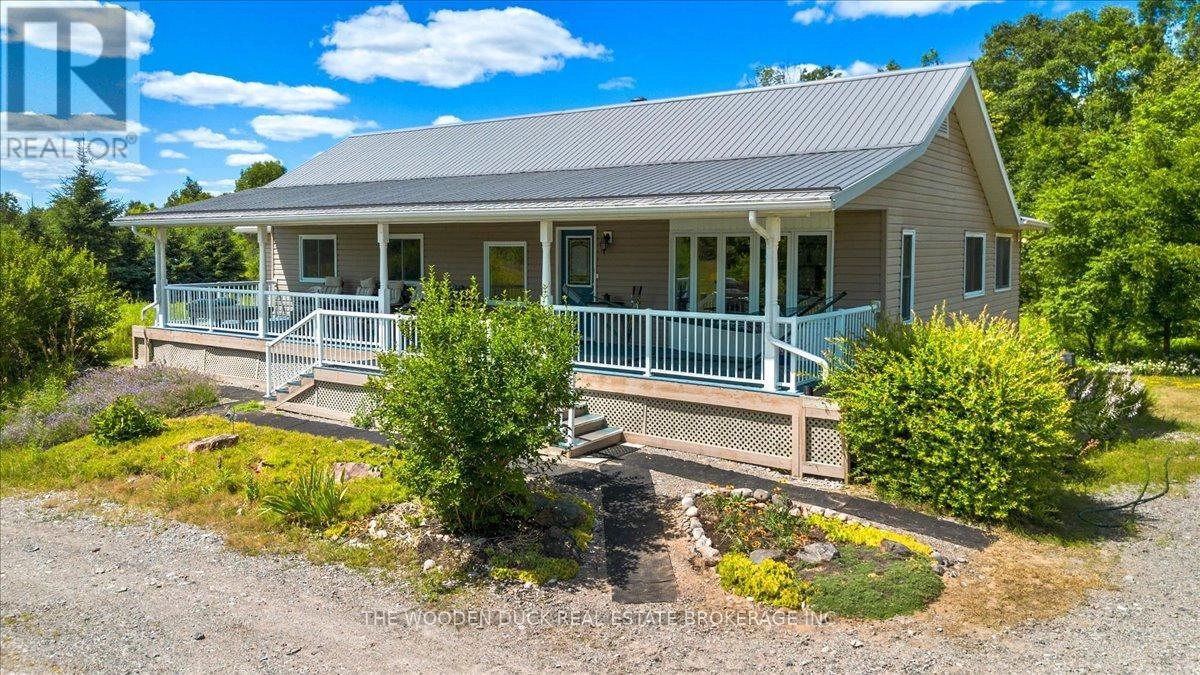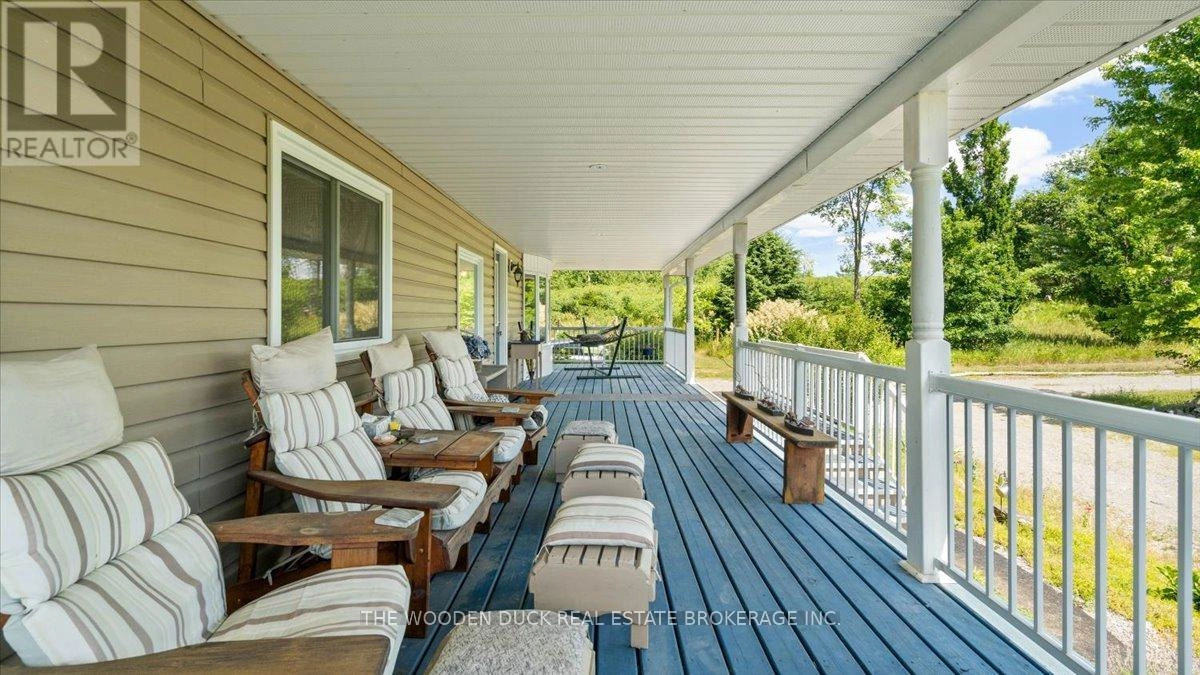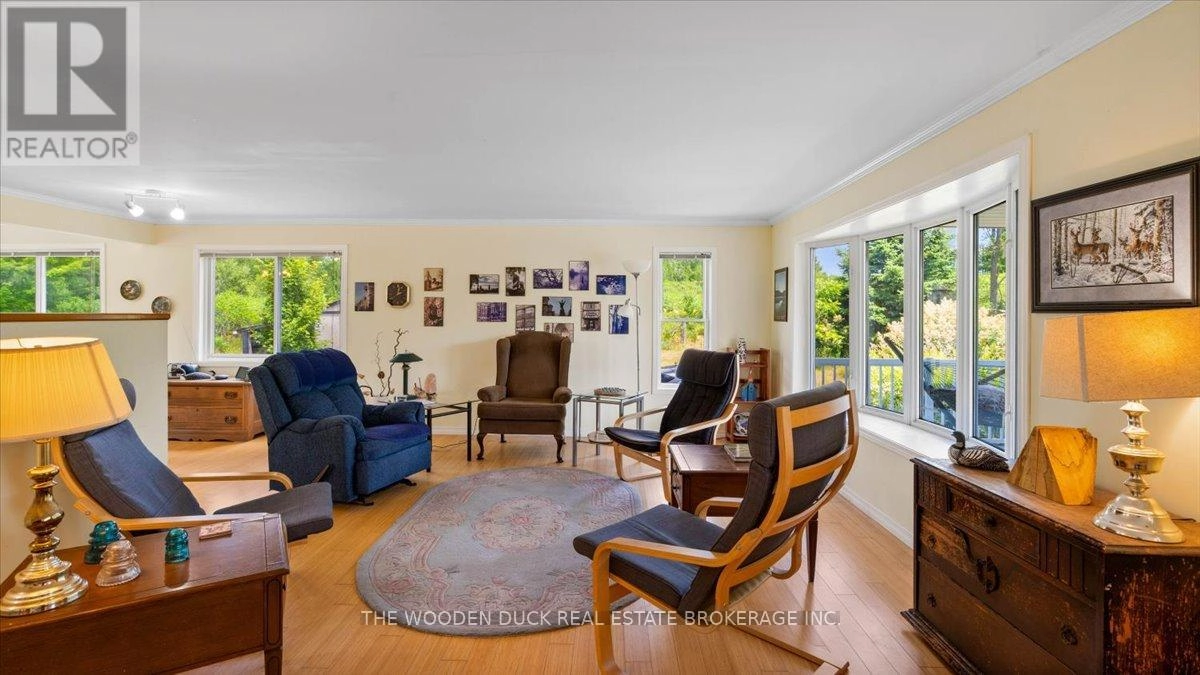107031 Hwy 7 Highway Madoc, Ontario K0K 2K0
$899,900
Discover the perfect blend of space, privacy, and potential on this incredible 102-acre property in Madoc Township. This beautiful parcel of recreational land is zoned residential and offers dual road frontages, making possible future severances a reality for those looking to invest or expand.The property features a spacious 3+1 bedroom, 3 bathroom bungalow with a thoughtfully designed layout. The main floor boasts a bright open-concept kitchen, living, and dining area, ideal for family living and entertaining. A separate family room at the rear of the home provides a cozy retreat with stunning views of the acreage.The fully finished walk-out basement adds incredible living space with a massive rec room, large cold cellar, and a versatile room currently used as a home gym perfect for a studio, hobby space, or additional living area. Additionally a craft room with a second walkout offers even more flexibility, ideal for a home-based business, clinic, office, or a potential in-law suite.Outdoors, you'll find a large drive shed for extra storage and plenty of room to explore, garden, or develop. Whether your dreaming of a private retreat, a multi-family homestead, or future development, the opportunities here are endless.102 acres. (id:59743)
Property Details
| MLS® Number | X12304698 |
| Property Type | Single Family |
| Community Name | Madoc |
| Equipment Type | None, Propane Tank |
| Parking Space Total | 10 |
| Rental Equipment Type | None, Propane Tank |
| Structure | Drive Shed |
Building
| Bathroom Total | 3 |
| Bedrooms Above Ground | 3 |
| Bedrooms Below Ground | 1 |
| Bedrooms Total | 4 |
| Amenities | Fireplace(s) |
| Appliances | Water Heater |
| Architectural Style | Bungalow |
| Basement Development | Finished |
| Basement Features | Walk Out |
| Basement Type | Full (finished) |
| Construction Style Attachment | Detached |
| Cooling Type | Central Air Conditioning |
| Exterior Finish | Vinyl Siding |
| Fireplace Present | Yes |
| Foundation Type | Poured Concrete |
| Heating Fuel | Propane |
| Heating Type | Forced Air |
| Stories Total | 1 |
| Size Interior | 1,500 - 2,000 Ft2 |
| Type | House |
| Utility Water | Drilled Well |
Parking
| No Garage |
Land
| Acreage | Yes |
| Sewer | Septic System |
| Size Depth | 1941 Ft |
| Size Frontage | 2325 Ft |
| Size Irregular | 2325 X 1941 Ft |
| Size Total Text | 2325 X 1941 Ft|100+ Acres |
Rooms
| Level | Type | Length | Width | Dimensions |
|---|---|---|---|---|
| Basement | Recreational, Games Room | 6.04 m | 6.37 m | 6.04 m x 6.37 m |
| Basement | Cold Room | 5.21 m | 1.98 m | 5.21 m x 1.98 m |
| Basement | Other | 4.38 m | 2.81 m | 4.38 m x 2.81 m |
| Basement | Other | 1.77 m | 0.92 m | 1.77 m x 0.92 m |
| Basement | Utility Room | 3.05 m | 1.91 m | 3.05 m x 1.91 m |
| Basement | Other | 6.86 m | 3.25 m | 6.86 m x 3.25 m |
| Basement | Bedroom 3 | 3.65 m | 2.79 m | 3.65 m x 2.79 m |
| Basement | Family Room | 8.26 m | 6.01 m | 8.26 m x 6.01 m |
| Main Level | Kitchen | 5.56 m | 2.36 m | 5.56 m x 2.36 m |
| Main Level | Living Room | 6.37 m | 3.94 m | 6.37 m x 3.94 m |
| Main Level | Dining Room | 3.64 m | 2.9 m | 3.64 m x 2.9 m |
| Main Level | Dining Room | 2.89 m | 2.51 m | 2.89 m x 2.51 m |
| Main Level | Family Room | 5.81 m | 2.96 m | 5.81 m x 2.96 m |
| Main Level | Primary Bedroom | 5.88 m | 5.07 m | 5.88 m x 5.07 m |
| Main Level | Bedroom | 3.17 m | 3.25 m | 3.17 m x 3.25 m |
| Main Level | Bedroom 2 | 3.19 m | 3.18 m | 3.19 m x 3.18 m |
https://www.realtor.ca/real-estate/28647688/107031-hwy-7-highway-madoc-madoc
2364 County Road 45
Norwood, Ontario K0L 2V0
(705) 868-7097
www.thewoodenduck.ca/
Contact Us
Contact us for more information

















































